Idées déco de cuisines avec un plan de travail en granite et un sol en calcaire
Trier par :
Budget
Trier par:Populaires du jour
161 - 180 sur 3 878 photos
1 sur 3
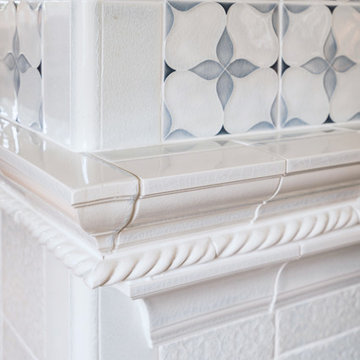
This European kitchen has several different areas and functions. Each area has its own specific details but are tied together with distinctive farmhouse feel, created by combining medium wood and white cabinetry, different styles of cabinetry, mixed metals, warm, earth toned tile floors, blue granite countertops and a subtle blue and white backsplash. The hand-hammered copper counter on the peninsula ties in with the hammered copper farmhouse sink. The blue azul granite countertops have a deep layer of texture and beautifully play off the blue and white Italian tile backsplash and accent wall. The high gloss black hood was custom-made and has chrome banding. The French Lacanche stove has soft gold controls. This kitchen also has radiant heat under its earth toned limestone floors. A special feature of this kitchen is the wood burning stove. Part of the original 1904 house, we repainted it and set it on a platform. We made the platform a cohesive part of the space defining wall by using a herringbone pattern trim, fluted porcelain tile and crown moulding with roping. The office area’s built in desk and cabinets provide a convenient work and storage space. Topping the room off is a coffered ceiling.
In this classic English Tudor home located in Penn Valley, PA, we renovated the kitchen, mudroom, deck, patio, and the exterior walkways and driveway. The European kitchen features high end finishes and appliances, and heated floors for year-round comfort! The outdoor areas are spacious and inviting. The open trellis over the hot tub provides just the right amount of shelter. These clients were referred to us by their architect, and we had a great time working with them to mix classic European styles in with contemporary, current spaces.
Rudloff Custom Builders has won Best of Houzz for Customer Service in 2014, 2015 2016, 2017 and 2019. We also were voted Best of Design in 2016, 2017, 2018, 2019 which only 2% of professionals receive. Rudloff Custom Builders has been featured on Houzz in their Kitchen of the Week, What to Know About Using Reclaimed Wood in the Kitchen as well as included in their Bathroom WorkBook article. We are a full service, certified remodeling company that covers all of the Philadelphia suburban area. This business, like most others, developed from a friendship of young entrepreneurs who wanted to make a difference in their clients’ lives, one household at a time. This relationship between partners is much more than a friendship. Edward and Stephen Rudloff are brothers who have renovated and built custom homes together paying close attention to detail. They are carpenters by trade and understand concept and execution. Rudloff Custom Builders will provide services for you with the highest level of professionalism, quality, detail, punctuality and craftsmanship, every step of the way along our journey together.
Specializing in residential construction allows us to connect with our clients early in the design phase to ensure that every detail is captured as you imagined. One stop shopping is essentially what you will receive with Rudloff Custom Builders from design of your project to the construction of your dreams, executed by on-site project managers and skilled craftsmen. Our concept: envision our client’s ideas and make them a reality. Our mission: CREATING LIFETIME RELATIONSHIPS BUILT ON TRUST AND INTEGRITY.
Photo Credit: Linda McManus Images
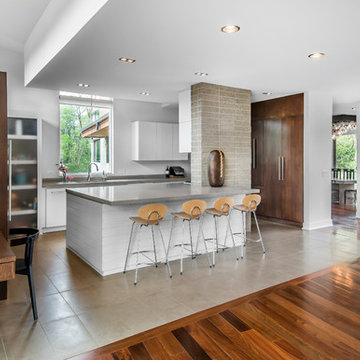
Inspiration pour une cuisine ouverte minimaliste en U de taille moyenne avec un évier encastré, un placard à porte plane, des portes de placard blanches, un électroménager en acier inoxydable, îlot, un sol en calcaire, un sol beige et un plan de travail en granite.
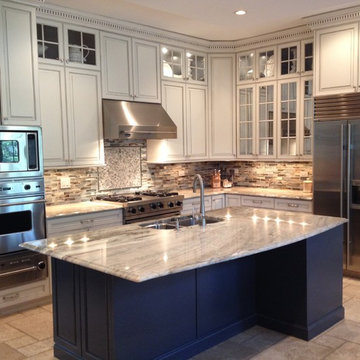
Exemple d'une cuisine américaine chic en L de taille moyenne avec un évier encastré, des portes de placard blanches, un plan de travail en granite, une crédence multicolore, une crédence en céramique, un électroménager en acier inoxydable, un sol en calcaire et îlot.
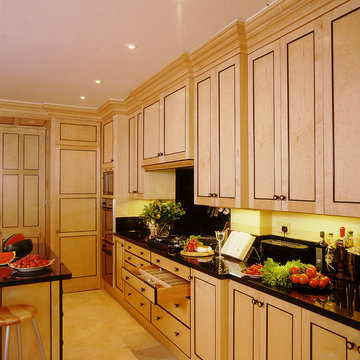
This kitchen was commissioned by a very well-known interior designer, based in central London, for her own home. She was very keen to have a kitchen inspired by Biedermeier furniture. Biedermeier was an influential style of furniture design from Germany in the early 1800s, based on utilitarian principles. It came to describe a simpler interpretation of the French Empire style of Napoleon I: with clean lines and a simple, elegant look.
With this brief, a bespoke kitchen was made from maple with birds eye maple panelling and ebonised black detailing. Black granite work surfaces and black appliances all combine to create an extremely elegant kitchen with a neoclassical and sophisticated look. The design and placing of the cabinets and sink, the central island and the kitchen table all mean that this is a hugely practical kitchen, able to cater for and accommodate a large number of guests.
Designed and hand built by Tim Wood
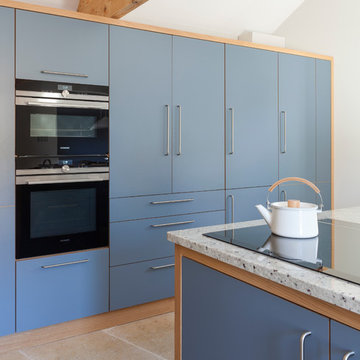
Our clients had inherited a dated, dark and cluttered kitchen that was in need of modernisation. With an open mind and a blank canvas, we were able to achieve this Scandinavian inspired masterpiece.
A light cobalt blue features on the island unit and tall doors, whilst the white walls and ceiling give an exceptionally airy feel without being too clinical, in part thanks to the exposed timber lintels and roof trusses.
Having been instructed to renovate the dining area and living room too, we've been able to create a place of rest and relaxation, turning old country clutter into new Scandinavian simplicity.
Marc Wilson
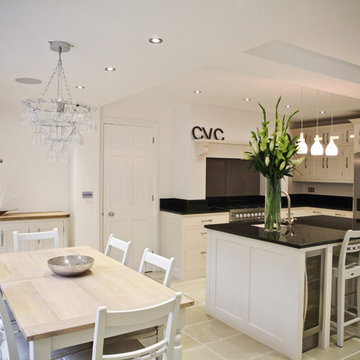
Framed shaker kitchen painted in 'Dimity' from Farrow & Ball.
Polished 'Nero Cosmos' granite and stained full stave oak for the sideboard & dresser worktops.
Neff K3990X7 American fridge freezer.
Britannia E SI 9T6 range cooker.
Caple WI3115 wine cooler.
Pendant lights by Original BTC.
Limestone tiles from the 'St Arbois' range - from Hardrock Flooring

Edmunds Studio Photography
Idées déco pour une grande cuisine américaine encastrable classique en bois brun et L avec un évier encastré, un placard avec porte à panneau surélevé, un plan de travail en granite, une crédence multicolore, une crédence en carreau de verre, îlot, un sol en calcaire et un sol marron.
Idées déco pour une grande cuisine américaine encastrable classique en bois brun et L avec un évier encastré, un placard avec porte à panneau surélevé, un plan de travail en granite, une crédence multicolore, une crédence en carreau de verre, îlot, un sol en calcaire et un sol marron.
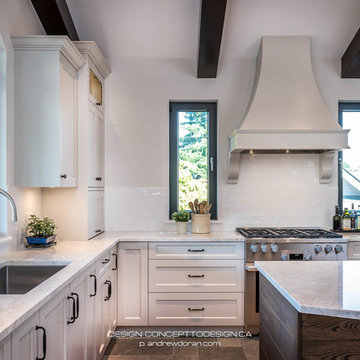
Architectural Consulting + Interior Design
Private Residence, Tsawassen, BC
Shirmar Construction, Andrew Doran Photography
Idée de décoration pour une grande cuisine ouverte méditerranéenne en L avec un évier 1 bac, un placard à porte shaker, des portes de placard beiges, un plan de travail en granite, une crédence blanche, une crédence en carreau de porcelaine, un électroménager en acier inoxydable, un sol en calcaire, îlot, un sol gris et un plan de travail multicolore.
Idée de décoration pour une grande cuisine ouverte méditerranéenne en L avec un évier 1 bac, un placard à porte shaker, des portes de placard beiges, un plan de travail en granite, une crédence blanche, une crédence en carreau de porcelaine, un électroménager en acier inoxydable, un sol en calcaire, îlot, un sol gris et un plan de travail multicolore.

Landscape Design: AMS Landscape Design Studios, Inc. / Photography: Jeri Koegel
Réalisation d'une grande cuisine américaine design en bois foncé avec un évier posé, un placard à porte plane, un plan de travail en granite, une crédence grise, une crédence en dalle de pierre, un électroménager en acier inoxydable, un sol en calcaire, 2 îlots, un sol beige et un plan de travail gris.
Réalisation d'une grande cuisine américaine design en bois foncé avec un évier posé, un placard à porte plane, un plan de travail en granite, une crédence grise, une crédence en dalle de pierre, un électroménager en acier inoxydable, un sol en calcaire, 2 îlots, un sol beige et un plan de travail gris.
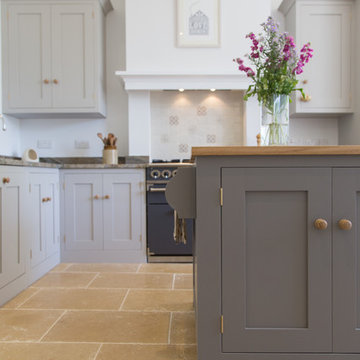
Shaker style kitchen with oak base cabinets painted in Farrow & Ball Purbeck Stone and island painted in Farrow & Ball Mole's Breath. The island worktop is Australian Juparana Sandstone while the base cabinets have an oak worktop. The natural stone flooring adds warmth to this kitchen.
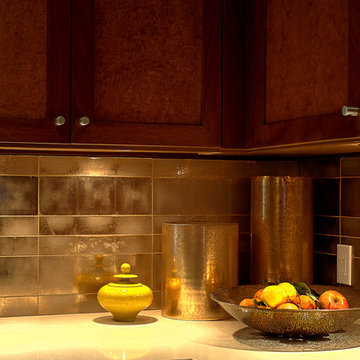
This sophisticated contemporary kitchen and family room with a warm neutral palette features custom mahogany and burl wood cabinetry, stainless steel appliances, and a rose gold leaf glass tile backsplash.
Photo by Alejandro Sepulveda
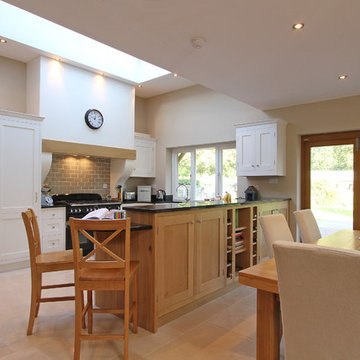
Storage along the back of the very long peninsula run of units.
Cette photo montre une très grande cuisine ouverte tendance en U avec un évier de ferme, un placard à porte shaker, des portes de placard blanches, un plan de travail en granite, une crédence noire, un électroménager noir, un sol en calcaire et une péninsule.
Cette photo montre une très grande cuisine ouverte tendance en U avec un évier de ferme, un placard à porte shaker, des portes de placard blanches, un plan de travail en granite, une crédence noire, un électroménager noir, un sol en calcaire et une péninsule.
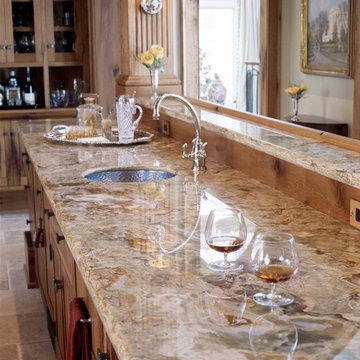
Richard Leo Johnson
Inspiration pour une grande cuisine ouverte linéaire et encastrable traditionnelle en bois brun avec un évier encastré, un placard à porte shaker, un plan de travail en granite, une crédence marron, un sol en calcaire et aucun îlot.
Inspiration pour une grande cuisine ouverte linéaire et encastrable traditionnelle en bois brun avec un évier encastré, un placard à porte shaker, un plan de travail en granite, une crédence marron, un sol en calcaire et aucun îlot.
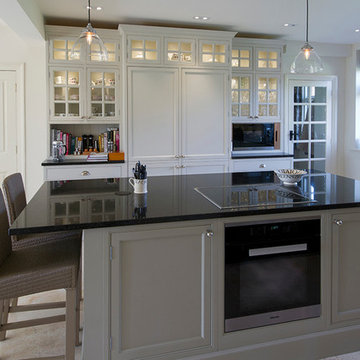
Large Edwardian style kitchen in British handpainted bespoke style with feature wall units and central pantry, containing a contrasting oak interior. Large island to foreground with black granite worktop, a small breakfast bar to the left with Lloyd Loom bar stools, and Miele induction hob and integrated single ove. All photos by Jonathan Smithies Photography, Copyright and all rights reserved Design Matters KBB Ltd.
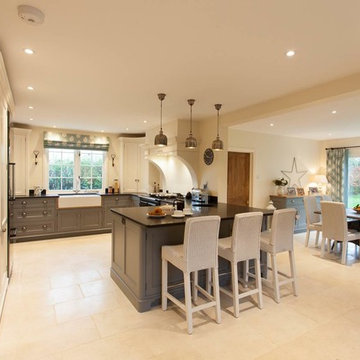
A striking colour combination in this all painted option of the ‘Grove’ design.
The peninsula island with seating for three divides the food preparation from the dining area whilst maintaining an open planned feel.
The handmade cabinetry includes a tall double door larder and curved door worktop cabinets either side of the main window.
The colours used for the hand painted cabinets are Fired Earth White Mulberry and Antimony with honed black granite worktops and pewter handles.
Photographs - Matt Lovejoy at Everything Orange

French Country home built by Parkinson Building Group in the Waterview subdivision and featured on the cover of the Fall/Winter 2014 issue of Country French Magazine
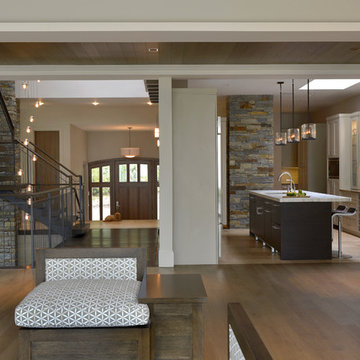
This is a suburban, Westchester, New York home with views towards the entry, main staircase, atrium, kitchen, dining and living room. Two stone pillars anchor the design.
Peter Krupenye Photographer
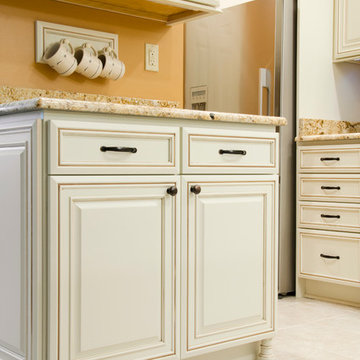
Photo Credit: Nicole Ausherman
Idée de décoration pour une cuisine américaine tradition en U de taille moyenne avec un évier 2 bacs, un plan de travail en granite, un électroménager en acier inoxydable, un placard avec porte à panneau surélevé, des portes de placard blanches et un sol en calcaire.
Idée de décoration pour une cuisine américaine tradition en U de taille moyenne avec un évier 2 bacs, un plan de travail en granite, un électroménager en acier inoxydable, un placard avec porte à panneau surélevé, des portes de placard blanches et un sol en calcaire.
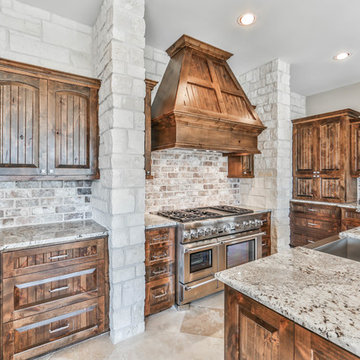
Idée de décoration pour une grande cuisine ouverte chalet en U et bois foncé avec un évier de ferme, un placard à porte affleurante, un plan de travail en granite, une crédence beige, une crédence en brique, un électroménager en acier inoxydable, un sol en calcaire, îlot et un sol beige.
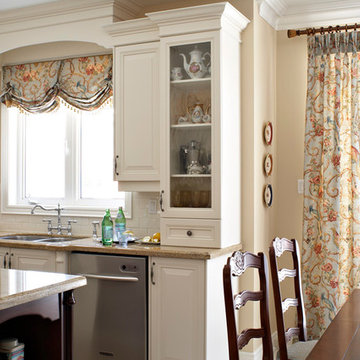
The overall feel of Luisa’s home is inviting & comfortable not only for the adults & kids but for the dog as well.
The furnishings in the main rooms such as kitchen and family room are durable to accommodate everyday use and the comings and goings of teenagers and their friends. The colours used throughout the house are some of her favourite colours: blue, fuchsia, pink and gold.
Project by Richmond Hill interior design firm Lumar Interiors. Also serving Aurora, Newmarket, King City, Markham, Thornhill, Vaughan, York Region, and the Greater Toronto Area.
For more about Lumar Interiors, click here: https://www.lumarinteriors.com/
To learn more about this project, click here: https://www.lumarinteriors.com/portfolio/richmond-hill-candlelight-dr/
Idées déco de cuisines avec un plan de travail en granite et un sol en calcaire
9