Idées déco de cuisines avec un plan de travail en granite et un sol orange
Trier par :
Budget
Trier par:Populaires du jour
141 - 160 sur 517 photos
1 sur 3
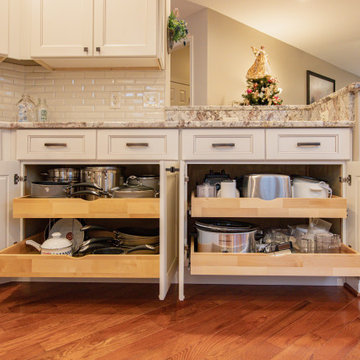
Full house renovation in Chantilly, VA
Réalisation d'une grande cuisine américaine tradition en U avec un évier encastré, un placard avec porte à panneau surélevé, des portes de placard beiges, un plan de travail en granite, une crédence beige, une crédence en carreau de porcelaine, un électroménager en acier inoxydable, un sol en bois brun, îlot, un sol orange et un plan de travail multicolore.
Réalisation d'une grande cuisine américaine tradition en U avec un évier encastré, un placard avec porte à panneau surélevé, des portes de placard beiges, un plan de travail en granite, une crédence beige, une crédence en carreau de porcelaine, un électroménager en acier inoxydable, un sol en bois brun, îlot, un sol orange et un plan de travail multicolore.
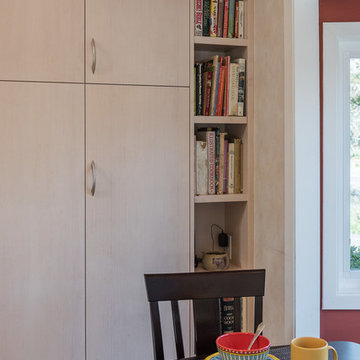
Meredith Gilardoni Photography
Cette photo montre une petite cuisine tendance en U et bois clair fermée avec un évier encastré, un placard à porte plane, un plan de travail en granite, une crédence métallisée, une crédence en carreau de porcelaine, un électroménager en acier inoxydable, un sol en linoléum, aucun îlot et un sol orange.
Cette photo montre une petite cuisine tendance en U et bois clair fermée avec un évier encastré, un placard à porte plane, un plan de travail en granite, une crédence métallisée, une crédence en carreau de porcelaine, un électroménager en acier inoxydable, un sol en linoléum, aucun îlot et un sol orange.
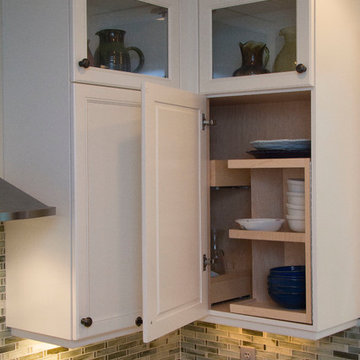
Marilyn Peryer Style House Copyright 2014
Exemple d'une cuisine américaine chic en U de taille moyenne avec un évier encastré, un placard avec porte à panneau encastré, des portes de placard blanches, un plan de travail en granite, une crédence grise, une crédence en carreau de verre, un électroménager en acier inoxydable, un sol en bois brun, une péninsule, un sol orange et un plan de travail multicolore.
Exemple d'une cuisine américaine chic en U de taille moyenne avec un évier encastré, un placard avec porte à panneau encastré, des portes de placard blanches, un plan de travail en granite, une crédence grise, une crédence en carreau de verre, un électroménager en acier inoxydable, un sol en bois brun, une péninsule, un sol orange et un plan de travail multicolore.
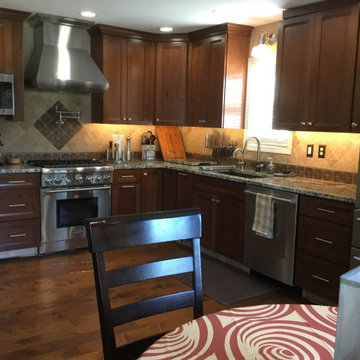
Kraftmaid Sonata Cherry Chocolate cabinets and Blue Dunes Granite
Inspiration pour une cuisine américaine traditionnelle en L et bois foncé de taille moyenne avec un évier encastré, un placard à porte shaker, un plan de travail en granite, une crédence beige, une crédence en travertin, un électroménager en acier inoxydable, un sol en bois brun, aucun îlot, un sol orange et un plan de travail beige.
Inspiration pour une cuisine américaine traditionnelle en L et bois foncé de taille moyenne avec un évier encastré, un placard à porte shaker, un plan de travail en granite, une crédence beige, une crédence en travertin, un électroménager en acier inoxydable, un sol en bois brun, aucun îlot, un sol orange et un plan de travail beige.
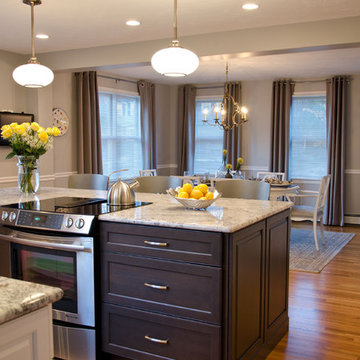
A classic, timeless white kitchen boasts an elegant bridge faucet by Rohl and amazing pendants replicating antique gaslights from Hudson Valley
Aménagement d'une grande cuisine américaine linéaire classique avec un évier 1 bac, un placard avec porte à panneau surélevé, des portes de placard blanches, un plan de travail en granite, une crédence multicolore, une crédence en marbre, un électroménager en acier inoxydable, parquet clair, îlot et un sol orange.
Aménagement d'une grande cuisine américaine linéaire classique avec un évier 1 bac, un placard avec porte à panneau surélevé, des portes de placard blanches, un plan de travail en granite, une crédence multicolore, une crédence en marbre, un électroménager en acier inoxydable, parquet clair, îlot et un sol orange.
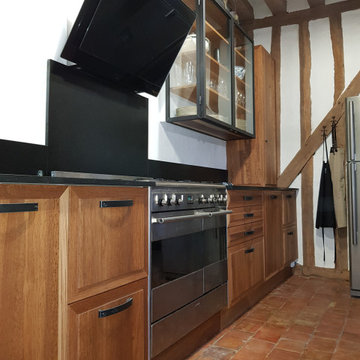
Création, réalisation et pose d'un ensemble cuisine - Ilot - Table repas - Placard
Façade en chêne brun Mat
Habillage en acier
Plan de travail en granit noir Finition Cuir
1 ilot avec 4 - 5 place assises
1 table repas extensible de 8 à 14 places
1 colonne avec porte pour habillage du compteur électrique.
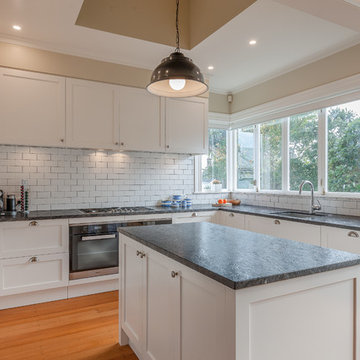
Kallan Macleod
Cette photo montre une cuisine américaine chic en U de taille moyenne avec un évier encastré, un placard à porte shaker, des portes de placard blanches, un plan de travail en granite, une crédence blanche, une crédence en carrelage métro, un électroménager en acier inoxydable, un sol en bois brun, îlot et un sol orange.
Cette photo montre une cuisine américaine chic en U de taille moyenne avec un évier encastré, un placard à porte shaker, des portes de placard blanches, un plan de travail en granite, une crédence blanche, une crédence en carrelage métro, un électroménager en acier inoxydable, un sol en bois brun, îlot et un sol orange.
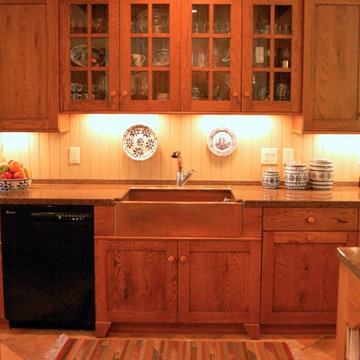
Réalisation d'une très grande cuisine américaine chalet en U et bois brun avec un évier de ferme, un placard avec porte à panneau encastré, un plan de travail en granite, une crédence beige, fenêtre, un électroménager en acier inoxydable, un sol en carrelage de porcelaine, 2 îlots, un sol orange et un plan de travail multicolore.
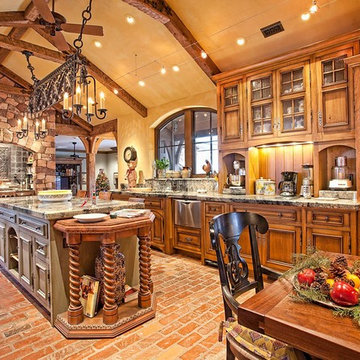
Our client was interested in expanding their current kitchen to create a large custom old world kitchen. For this project, spaces were demolished and reconfigured to give a larger more open kitchen. All cabinets and details were custom made by hand, including the cabinet pulls, hinges, metal brackets and pendent light over the island.
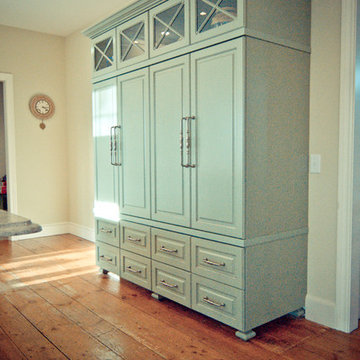
This Woodways piece is custom designed and constructed to be a decorative element that also functions as a large storage unit. The decorative glass panels toward the top lighten the visual weight of this furniture piece. Decorative feet complete the design aesthetic and create a very thoroughly thought design piece.
Photographed by Travisjphotography
http://travisjfahlen.com
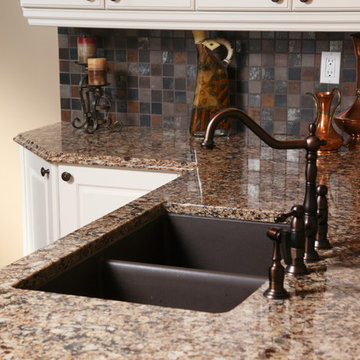
This bronzed kitchen faucet and dark double sink accents this stone perfectly. Bronzed door handles used on cabinetry to match.
Idées déco pour une cuisine parallèle campagne fermée et de taille moyenne avec un évier 2 bacs, un placard à porte affleurante, des portes de placard blanches, un plan de travail en granite, une crédence grise, une crédence en mosaïque, un électroménager blanc, carreaux de ciment au sol, îlot, un sol orange et un plan de travail marron.
Idées déco pour une cuisine parallèle campagne fermée et de taille moyenne avec un évier 2 bacs, un placard à porte affleurante, des portes de placard blanches, un plan de travail en granite, une crédence grise, une crédence en mosaïque, un électroménager blanc, carreaux de ciment au sol, îlot, un sol orange et un plan de travail marron.
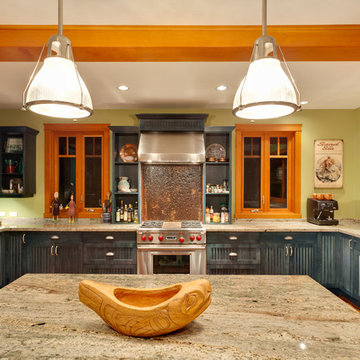
Bright Idea Photography
Cette image montre une cuisine américaine traditionnelle en U avec un évier posé, un placard à porte shaker, des portes de placard bleues, un plan de travail en granite, un électroménager en acier inoxydable, parquet clair, îlot, un sol orange et un plan de travail beige.
Cette image montre une cuisine américaine traditionnelle en U avec un évier posé, un placard à porte shaker, des portes de placard bleues, un plan de travail en granite, un électroménager en acier inoxydable, parquet clair, îlot, un sol orange et un plan de travail beige.
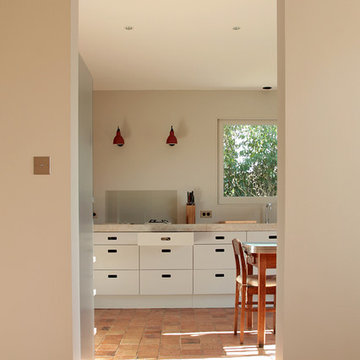
Gaëtan Chévrier
Cette image montre une cuisine ouverte linéaire design en bois clair de taille moyenne avec un évier encastré, un placard à porte affleurante, un plan de travail en granite, une crédence en carreau de verre, un électroménager en acier inoxydable, tomettes au sol, aucun îlot, une crédence beige, un sol orange et un plan de travail beige.
Cette image montre une cuisine ouverte linéaire design en bois clair de taille moyenne avec un évier encastré, un placard à porte affleurante, un plan de travail en granite, une crédence en carreau de verre, un électroménager en acier inoxydable, tomettes au sol, aucun îlot, une crédence beige, un sol orange et un plan de travail beige.
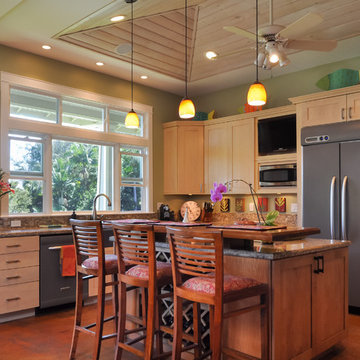
Idée de décoration pour une cuisine ouverte design en L et bois clair de taille moyenne avec un évier encastré, un placard à porte shaker, un plan de travail en granite, un électroménager en acier inoxydable, carreaux de ciment au sol, îlot et un sol orange.
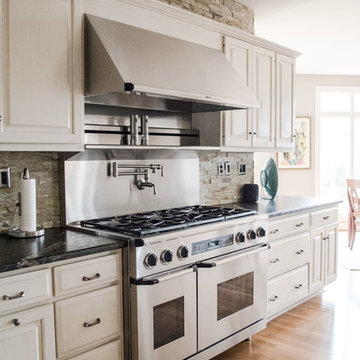
Our final installment for this project is the Lake Forest Freshen Up: Kitchen + Breakfast Area. Below is a BEFORE photo of what the Kitchen looked like when the homeowners purchased their home. The previous homeowners wanted a “lodge” look but they did overdo it a bit with the ledge stone. We lightened up the Kitchen considerably by painting the cabinetry neutral white with a glaze. Creative Finishes by Kelly did an amazing job. The lighter cabinetry contrasts nicely with the hardware floor finish and the dark granite countertops. Even the ledge stone looks great!
The island has a wonderful shape with an eating area on the end where 3 stools fit snugly underneath.
The oversized pendants are the perfect scale for the large island.
The unusual chandelier makes a statement in the Breakfast Area. We added a pop of color with the artwork and grounded this area with a fun geometric rug.
There is a lot of cabinetry in this space so we broke up the desk area by painting it Sherwin Williams’ Gauntlet Gray (SW7019), the same color we painted the island column.
The homeowners’ wine cabinet and two fun chairs that we reupholstered in a small geometric pattern finish off this area.
This Lake Forest Freshen Up: Kitchen + Breakfast Area is truly a transformation without changing the footprint. When new cabinetry is not an option or your current cabinetry is in great shape but not a great finish, you should consider painting them. This project is proof that it can change the look of your entire Kitchen – for the better! Click here and here for other projects featuring painted cabinets. Enjoy!
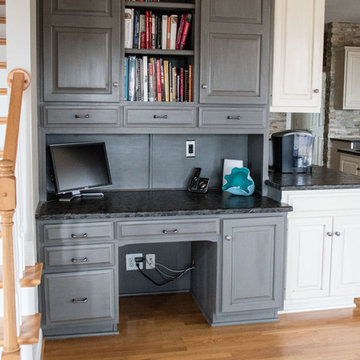
Our final installment for this project is the Lake Forest Freshen Up: Kitchen + Breakfast Area. Below is a BEFORE photo of what the Kitchen looked like when the homeowners purchased their home. The previous homeowners wanted a “lodge” look but they did overdo it a bit with the ledge stone. We lightened up the Kitchen considerably by painting the cabinetry neutral white with a glaze. Creative Finishes by Kelly did an amazing job. The lighter cabinetry contrasts nicely with the hardware floor finish and the dark granite countertops. Even the ledge stone looks great!
The island has a wonderful shape with an eating area on the end where 3 stools fit snugly underneath.
The oversized pendants are the perfect scale for the large island.
The unusual chandelier makes a statement in the Breakfast Area. We added a pop of color with the artwork and grounded this area with a fun geometric rug.
There is a lot of cabinetry in this space so we broke up the desk area by painting it Sherwin Williams’ Gauntlet Gray (SW7019), the same color we painted the island column.
The homeowners’ wine cabinet and two fun chairs that we reupholstered in a small geometric pattern finish off this area.
This Lake Forest Freshen Up: Kitchen + Breakfast Area is truly a transformation without changing the footprint. When new cabinetry is not an option or your current cabinetry is in great shape but not a great finish, you should consider painting them. This project is proof that it can change the look of your entire Kitchen – for the better! Click here and here for other projects featuring painted cabinets. Enjoy!
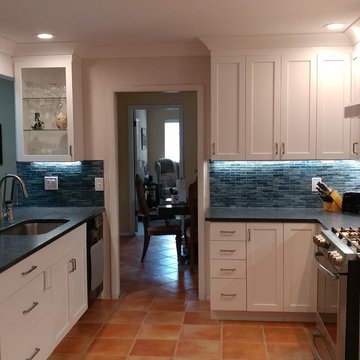
White shaker cabinets contrast nicely against the dark counter tops and blue back splash tile. The homeowners now have plenty counter space to create, cook and clean in their kitchen.
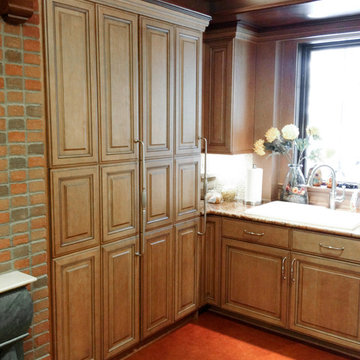
Warmth, strength, texture and taste. This kitchen surely does make an impact with an arched brick ceiling, brick columns and brick walls featuring an inset gas fireplace. The furniture-like base cabinets sit below stained custom cabinets with glass doors and glass apothecary drawers. The appliance lineup includes SubZero Designer Series refrigeration, refrigerator drawers, Wolf range, over the counter microwave, an integrated trash compactor and integrated dishwasher. In this traditional kitchen design, the leather floor and the mahogany beams, crown molding and corbels create a traditional Tuscany feel.
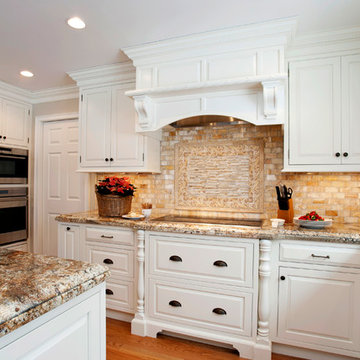
The under cabinet lighting emphasizes the gorgeous back splash in this neutral kitchen.
Photo Credit: Chrissy Racho
Inspiration pour une grande cuisine américaine traditionnelle en L avec un évier encastré, un placard avec porte à panneau surélevé, des portes de placard blanches, un plan de travail en granite, une crédence multicolore, une crédence en carrelage de pierre, un électroménager en acier inoxydable, un sol en bois brun, îlot et un sol orange.
Inspiration pour une grande cuisine américaine traditionnelle en L avec un évier encastré, un placard avec porte à panneau surélevé, des portes de placard blanches, un plan de travail en granite, une crédence multicolore, une crédence en carrelage de pierre, un électroménager en acier inoxydable, un sol en bois brun, îlot et un sol orange.
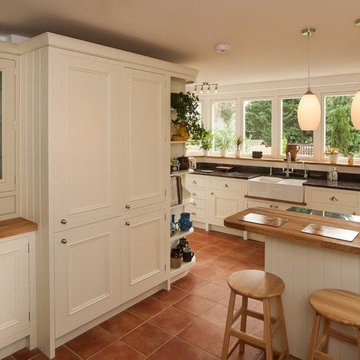
Aménagement d'une cuisine américaine contemporaine en U de taille moyenne avec un évier posé, un placard à porte shaker, des portes de placard beiges, un plan de travail en granite, une crédence noire, une crédence en céramique, un électroménager en acier inoxydable, un sol en ardoise, une péninsule et un sol orange.
Idées déco de cuisines avec un plan de travail en granite et un sol orange
8