Idées déco de cuisines avec un plan de travail en granite et une crédence beige
Trier par :
Budget
Trier par:Populaires du jour
21 - 40 sur 89 322 photos
1 sur 3

Our clients raised three children with a small galley kitchen and equally small eating area. The kitchen remodel was always a thought, but time and money was limited. Two children have since moved, married, and have their own children. Their needs for a larger more functional entertaining kitchen became a necessity. They wanted the ability to have the entire family together simultaneously. Our clients stated the new kitchen has met their every desire and even more than ever imagined.
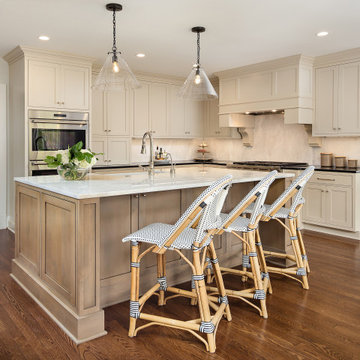
Réalisation d'une grande cuisine américaine tradition en L avec un placard à porte shaker, un plan de travail en granite, un électroménager en acier inoxydable, un sol en bois brun, îlot, un évier de ferme, des portes de placard beiges, une crédence beige, une crédence en dalle de pierre, un sol marron et plan de travail noir.
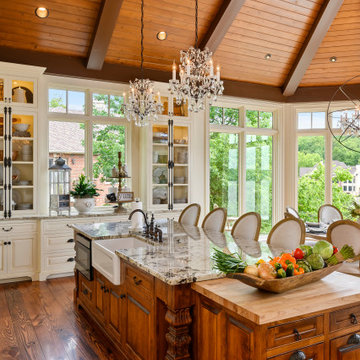
Idées déco pour une très grande cuisine américaine méditerranéenne en L avec un placard à porte vitrée, des portes de placard blanches, un plan de travail en granite, une crédence beige, un électroménager en acier inoxydable, un sol en bois brun, îlot, un sol marron et un plan de travail marron.
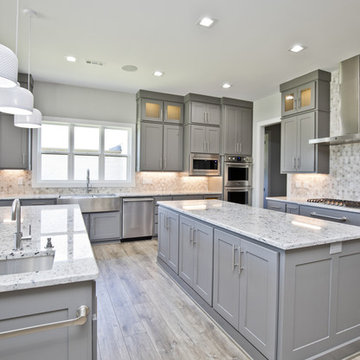
Inspiration pour une cuisine américaine design en U de taille moyenne avec un évier de ferme, un placard avec porte à panneau encastré, des portes de placard grises, un plan de travail en granite, une crédence beige, une crédence en mosaïque, un électroménager en acier inoxydable, un sol en bois brun, 2 îlots, un sol marron et un plan de travail blanc.

Duplex Y is located in a multi apartment building, typical to the Carmel mountain neighborhoods. The building has several entrances due to the slope it sits on.
Duplex Y has its own separate entrance and a beautiful view towards Haifa bay and the Golan Heights that can be seen on a clear weather day.
The client - a computer high-tech couple, with their two small daughters asked us for a simple and functional design that could remind them of their frequent visits to central and northern Europe. Their request has been accepted.
Our planning approach was simple indeed, maybe even simple in a radical way:
We followed the principle of clean and ultra minimal spaces, that serve their direct mission only.
Complicated geometry of the rooms has been simplified by implementing built-in wood furniture into numerous niches.
The most 'complicated' room (due to its broken geometry, narrow proportions and sloped ceiling) has been turned into a kid's room shaped as a clean 'wood box' for fun, games and 'edutainment'.
The storage room has been refurbished to maximize it's purpose by creating enough space to store 90% of the entire family's demand.
We've tried to avoid unnecessary decoration. 97% of the design has its functional use in addition to its atmospheric qualities.
Several elements like the structural cylindrical column were exposed to show their original material - concrete.
Photos: Julia Berezina

Réalisation d'une grande cuisine américaine craftsman en L avec un évier encastré, un placard à porte plane, des portes de placard marrons, un plan de travail en granite, une crédence beige, une crédence en pierre calcaire, un électroménager en acier inoxydable, parquet clair, îlot, un sol marron et un plan de travail beige.
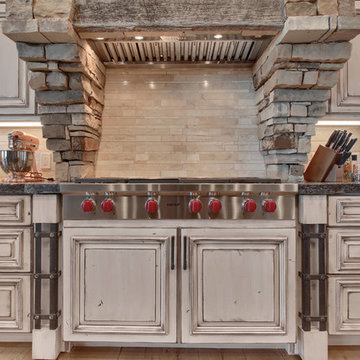
Pixvid.net Travis
Inspiration pour une très grande cuisine ouverte encastrable chalet en L avec un évier de ferme, un placard avec porte à panneau surélevé, des portes de placard blanches, un plan de travail en granite, une crédence beige, une crédence en travertin, parquet clair, îlot, un sol beige et un plan de travail gris.
Inspiration pour une très grande cuisine ouverte encastrable chalet en L avec un évier de ferme, un placard avec porte à panneau surélevé, des portes de placard blanches, un plan de travail en granite, une crédence beige, une crédence en travertin, parquet clair, îlot, un sol beige et un plan de travail gris.
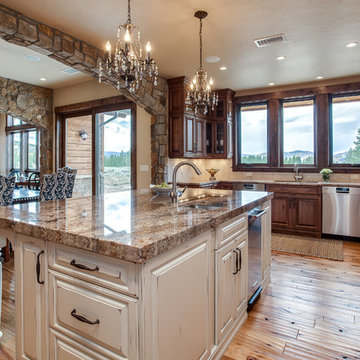
This is a second Colorado home for this family in Frasier Valley. The Cabinets are Crystal Encore Brand In Rustic alder, stained and glazed, as well as White paint with wearing, rub-thru and glaze. Granite Countertops and porcelain backsplash. Hood is a Vent-A-Hood Liner with the surround made by Crystal Cabinetry. Mike T is the designer of this gorgeous kitchen. The Colorado Rockies are the inspiration for this gorgeous kitchen.
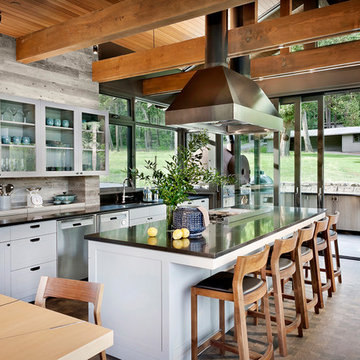
Modern Rustic Kitchen leads to Exterior Kitchen with Nanawall System.
Réalisation d'une grande cuisine américaine parallèle chalet avec un évier encastré, un placard à porte shaker, des portes de placard blanches, un plan de travail en granite, une crédence beige, un électroménager en acier inoxydable, parquet foncé, îlot, plan de travail noir et un sol marron.
Réalisation d'une grande cuisine américaine parallèle chalet avec un évier encastré, un placard à porte shaker, des portes de placard blanches, un plan de travail en granite, une crédence beige, un électroménager en acier inoxydable, parquet foncé, îlot, plan de travail noir et un sol marron.
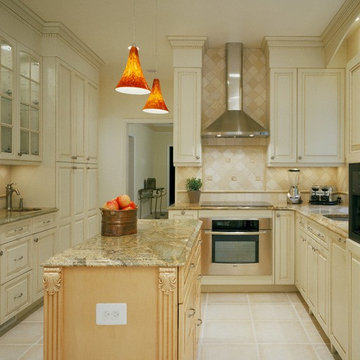
Inspiration pour une cuisine traditionnelle en U fermée et de taille moyenne avec un évier encastré, un placard avec porte à panneau surélevé, des portes de placard beiges, un plan de travail en granite, une crédence beige, une crédence en céramique, un électroménager en acier inoxydable, un sol en carrelage de céramique, îlot, un sol beige et un plan de travail beige.
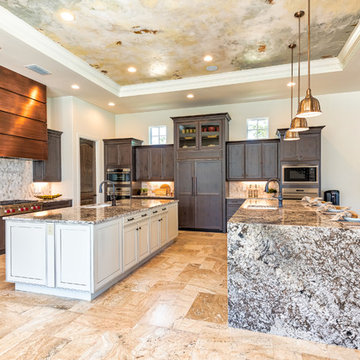
Aménagement d'une grande cuisine ouverte encastrable méditerranéenne en L et bois foncé avec un évier encastré, une crédence beige, 2 îlots, un sol beige, un placard avec porte à panneau encastré, un plan de travail en granite, une crédence en carrelage de pierre et un plan de travail multicolore.
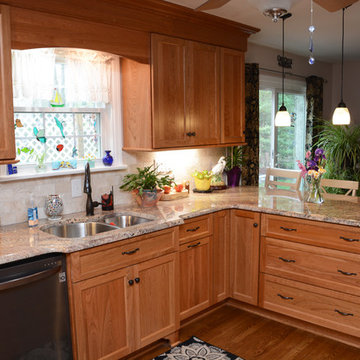
This kitchen features Brighton Cabinetry with Custom Level doors and Natural Cherry color. The countertops are Crema Bordeaux granite.
Exemple d'une cuisine américaine chic en U et bois clair de taille moyenne avec un évier 2 bacs, un placard avec porte à panneau encastré, un plan de travail en granite, une crédence beige, un électroménager en acier inoxydable, un sol en bois brun, une péninsule, un sol marron et un plan de travail beige.
Exemple d'une cuisine américaine chic en U et bois clair de taille moyenne avec un évier 2 bacs, un placard avec porte à panneau encastré, un plan de travail en granite, une crédence beige, un électroménager en acier inoxydable, un sol en bois brun, une péninsule, un sol marron et un plan de travail beige.
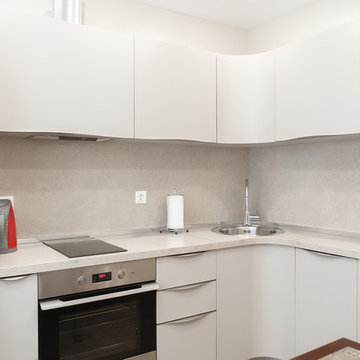
По всем вопросам можно связаться с нашими дизайнерами по телефону: 8 800 55 00 977
• Собственное производство
• Широкий модульный ряд и проекты по индивидуальным размерам
• Комплексная застройка дома
• Лучшие европейские материалы и комплектующие
• Цветовая палитра более 1000 наименований.
• Кратчайшие сроки изготовления
• Рассрочка платежа
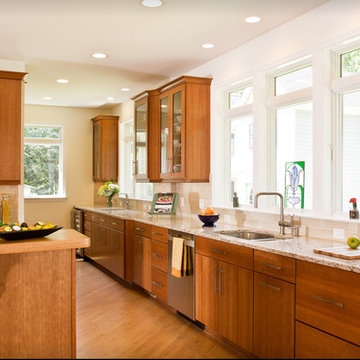
Exemple d'une cuisine américaine linéaire tendance en bois foncé de taille moyenne avec un évier 2 bacs, un placard à porte plane, un plan de travail en granite, une crédence beige, une crédence en carrelage métro, un électroménager en acier inoxydable, un sol en bois brun, îlot, un sol marron et un plan de travail beige.
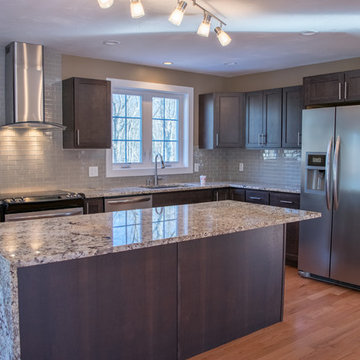
Cette photo montre une grande cuisine américaine parallèle chic en bois foncé avec un évier posé, un plan de travail en granite, une crédence beige, une crédence en céramique, un électroménager en acier inoxydable, parquet clair, îlot et un sol marron.
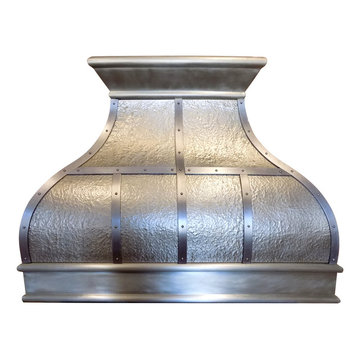
Thank you to our Fantastic Clients for sending us this awesome install photo of the NEW range hood #43, D! This incredible custom nickel silver range hood features the graceful bell curve of the #43. Hammered burnished finish on the body with smooth strapping accented with decorative rivets.
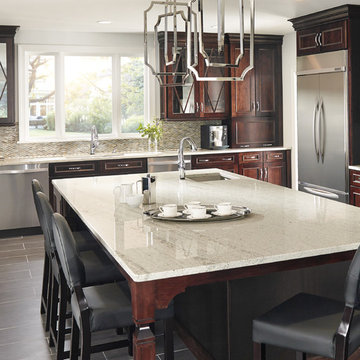
Aménagement d'une cuisine américaine classique en U et bois foncé de taille moyenne avec un évier encastré, un placard avec porte à panneau encastré, un plan de travail en granite, une crédence beige, une crédence en mosaïque, un électroménager en acier inoxydable, un sol en carrelage de porcelaine, îlot et un sol noir.

Tthe space was opened up to provide generous amounts of light, and wall-to-wall windows and doors were added to create one great dining experience and to allow the outside beauty to come inside. Eyes are immediately drawn to the expansive kitchen island. The custom island was painted a vintage grey with red undertones and distressed to create the perfect look. Throughout the kitchen the custom cabinets and drawers, made by Trademark Wood Products, were painted a soft, warm white. The ends of the island were custom set at the exact height for our homeowner who enjoys baking. The decision to keep the granite honed countertops lighter on the perimeter was made in order to keep the island as a bold statement. Along the outer custom wall of cabinetry incorporated a stylish and functional prep kitchen allowed our homeowners, who also love to entertain, a more useful and expansive space. After doubling the size of our homeowner’s preceding kitchen and adding custom features, baking, entertaining, or a casual night will never be the same as they overlook the backyard views of Minnehaha Creek.
Susan Gilmore Photography
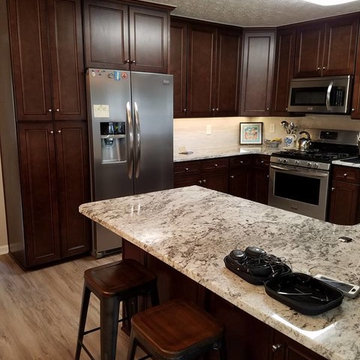
Aménagement d'une cuisine classique en U et bois foncé fermée et de taille moyenne avec un évier 2 bacs, un placard avec porte à panneau encastré, un plan de travail en granite, une crédence beige, une crédence en céramique, un électroménager en acier inoxydable, un sol en vinyl et une péninsule.

Inspiration pour une cuisine ouverte linéaire traditionnelle en bois clair de taille moyenne avec un placard à porte plane, un plan de travail en granite, une crédence beige et un sol en travertin.
Idées déco de cuisines avec un plan de travail en granite et une crédence beige
2