Idées déco de cuisines avec un plan de travail en granite et une crédence blanche
Trier par :
Budget
Trier par:Populaires du jour
41 - 60 sur 81 734 photos
1 sur 3
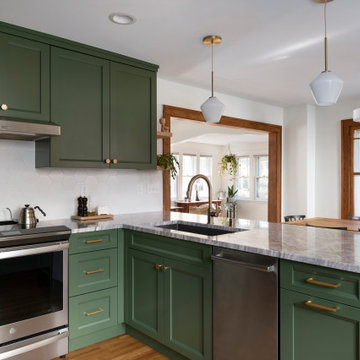
Decor kitchen cabinets with custom color: Peale Green HC 121 By Benjamin Moore, GE Induction Range, Blanco sink and Stream White granite counters, new red oak floors, white hexagon tiles on the backsplash complement the hexagonal brushed brass hardware.
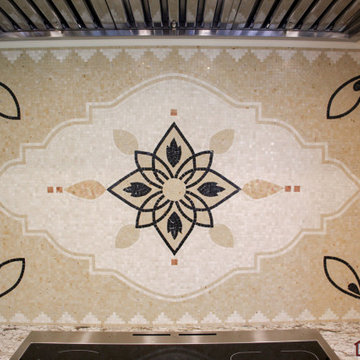
This Historical Home was built in the Columbia Country Club in 1925 and was ready for a new, modern kitchen which kept the traditional feel of the home. A previous sunroom addition created a dining room, but the original kitchen layout kept the two rooms divided. The kitchen was a small and cramped c-shape with a narrow door leading into the dining area.
The kitchen and dining room were completely opened up, creating a long, galley style, open layout which maximized the space and created a very good flow. Dimensions In Wood worked in conjuction with the client’s architect and contractor to complete this renovation.
Custom cabinets were built to use every square inch of the floorplan, with the cabinets extending all the way to the ceiling for the most storage possible. Our woodworkers even created a step stool, staining it to match the kitchen for reaching these high cabinets. The family already had a kitchen table and chairs they were happy with, so we refurbished them to match the kitchen’s new stain and paint color.
Crown molding top the cabinet boxes and extends across the ceiling where they create a coffered ceiling, highlighting the beautiful light fixtures centered on a wood medallion.
Columns were custom built to provide separation between the different sections of the kitchen, while also providing structural support.
Our master craftsmen kept the original 1925 glass cabinet doors, fitted them with modern hardware, repainted and incorporated them into new cabinet boxes. TASK LED Lighting was added to this china cabinet, highlighting the family’s decorative dishes.
Appliance Garage
On one side of the kitchen we built an appliance garage with doors that slide back into the cabinet, integrated power outlets and door activated lighting. Beside this is a small Galley Workstation for beverage and bar service which has the Galley Bar Kit perfect for sliced limes and more.
Baking Cabinet with Pocket Doors
On the opposite side, a baking cabinet was built to house a mixer and all the supplies needed for creating confections. Automatic LED lights, triggered by opening the door, create a perfect baker’s workstation. Both pocket doors slide back inside the cabinet for maximum workspace, then close to hide everything, leaving a clean, minimal kitchen devoid of clutter.
Super deep, custom drawers feature custom dividers beneath the baking cabinet. Then beneath the appliance garage another deep drawer has custom crafted produce boxes per the customer’s request.
Central to the kitchen is a walnut accent island with a granite countertop and a Stainless Steel Galley Workstation and an overhang for seating. Matching bar stools slide out of the way, under the overhang, when not in use. A color matched outlet cover hides power for the island whenever appliances are needed during preparation.
The Galley Workstation has several useful attachments like a cutting board, drying rack, colander holder, and more. Integrated into the stone countertops are a drinking water spigot, a soap dispenser, garbage disposal button and the pull out, sprayer integrated faucet.
Directly across from the conveniently positioned stainless steel sink is a Bertazzoni Italia stove with 5 burner cooktop. A custom mosaic tile backsplash makes a beautiful focal point. Then, on opposite sides of the stove, columns conceal Rev-a-Shelf pull out towers which are great for storing small items, spices, and more. All outlets on the stone covered walls also sport dual USB outlets for charging mobile devices.
Stainless Steel Whirlpool appliances throughout keep a consistent and clean look. The oven has a matching microwave above it which also works as a convection oven. Dual Whirlpool dishwashers can handle all the family’s dirty dishes.
The flooring has black, marble tile inlays surrounded by ceramic tile, which are period correct for the age of this home, while still being modern, durable and easy to clean.
Finally, just off the kitchen we also remodeled their bar and snack alcove. A small liquor cabinet, with a refrigerator and wine fridge sits opposite a snack bar and wine glass cabinets. Crown molding, granite countertops and cabinets were all customized to match this space with the rest of the stunning kitchen.
Dimensions In Wood is more than 40 years of custom cabinets. We always have been, but we want YOU to know just how much more there is to our Dimensions.
The Dimensions we cover are endless: custom cabinets, quality water, appliances, countertops, wooden beams, Marvin windows, and more. We can handle every aspect of your kitchen, bathroom or home remodel.
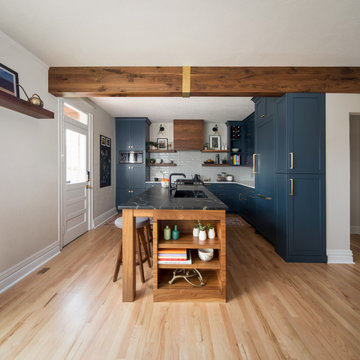
A dark and handsome kitchen in a classic Denver Square.
Photo by Sara Yoder. Styled by Kristy Oatman.
Aménagement d'une cuisine ouverte classique en L de taille moyenne avec un placard à porte shaker, des portes de placard bleues, un plan de travail en granite, une crédence blanche, une crédence en céramique, un électroménager en acier inoxydable, un sol en bois brun, îlot, un plan de travail blanc et un évier encastré.
Aménagement d'une cuisine ouverte classique en L de taille moyenne avec un placard à porte shaker, des portes de placard bleues, un plan de travail en granite, une crédence blanche, une crédence en céramique, un électroménager en acier inoxydable, un sol en bois brun, îlot, un plan de travail blanc et un évier encastré.

This beautiful custom home built by Bowlin Built and designed by Boxwood Avenue in the Reno Tahoe area features creamy walls painted with Benjamin Moore's Swiss Coffee and white oak custom cabinetry. With beautiful granite and marble countertops and handmade backsplash. The dark stained island creates a two-toned kitchen with lovely European oak wood flooring and a large double oven range with a custom hood above!

Cabinet paint color: Cushing Green by Benjamin Moore
Inspiration pour une cuisine ouverte traditionnelle en L de taille moyenne avec un évier de ferme, un placard avec porte à panneau encastré, des portes de placards vertess, un plan de travail en granite, une crédence blanche, une crédence en céramique, un électroménager en acier inoxydable, parquet foncé, une péninsule, un sol marron et un plan de travail beige.
Inspiration pour une cuisine ouverte traditionnelle en L de taille moyenne avec un évier de ferme, un placard avec porte à panneau encastré, des portes de placards vertess, un plan de travail en granite, une crédence blanche, une crédence en céramique, un électroménager en acier inoxydable, parquet foncé, une péninsule, un sol marron et un plan de travail beige.

Because... kids.
Cette photo montre une cuisine américaine chic en U de taille moyenne avec un évier de ferme, un placard à porte affleurante, des portes de placard blanches, un plan de travail en granite, une crédence blanche, une crédence en marbre, un électroménager en acier inoxydable, un sol en bois brun, îlot et plan de travail noir.
Cette photo montre une cuisine américaine chic en U de taille moyenne avec un évier de ferme, un placard à porte affleurante, des portes de placard blanches, un plan de travail en granite, une crédence blanche, une crédence en marbre, un électroménager en acier inoxydable, un sol en bois brun, îlot et plan de travail noir.
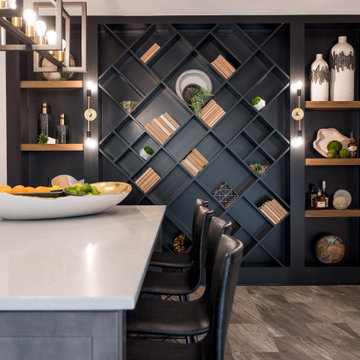
Our Indianapolis studio gave this home an elegant, sophisticated look with sleek, edgy lighting, modern furniture, metal accents, tasteful art, and printed, textured wallpaper and accessories.
Builder: Old Town Design Group
Photographer - Sarah Shields
---
Project completed by Wendy Langston's Everything Home interior design firm, which serves Carmel, Zionsville, Fishers, Westfield, Noblesville, and Indianapolis.
For more about Everything Home, click here: https://everythinghomedesigns.com/
To learn more about this project, click here:
https://everythinghomedesigns.com/portfolio/midwest-luxury-living/
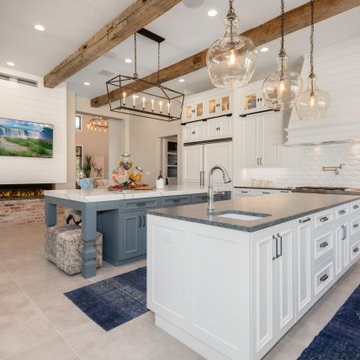
Cette image montre une cuisine américaine rustique avec un évier de ferme, un plan de travail en granite, une crédence blanche, un sol en carrelage de porcelaine, 2 îlots, un plan de travail gris et poutres apparentes.
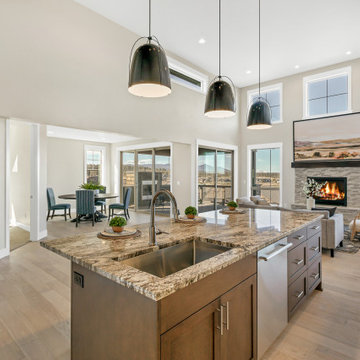
Réalisation d'une grande cuisine ouverte craftsman en L avec un évier encastré, un placard avec porte à panneau encastré, des portes de placard blanches, un plan de travail en granite, une crédence blanche, une crédence en céramique, un électroménager en acier inoxydable, parquet clair, îlot et un plan de travail multicolore.

A family friendly kitchen renovation in a lake front home with a farmhouse vibe and easy to maintain finishes.
Idées déco pour une cuisine américaine parallèle campagne de taille moyenne avec un évier de ferme, un placard à porte shaker, des portes de placard blanches, un plan de travail en granite, une crédence blanche, une crédence en céramique, un électroménager en acier inoxydable, un sol en bois brun, îlot, un sol marron, plan de travail noir et un plafond à caissons.
Idées déco pour une cuisine américaine parallèle campagne de taille moyenne avec un évier de ferme, un placard à porte shaker, des portes de placard blanches, un plan de travail en granite, une crédence blanche, une crédence en céramique, un électroménager en acier inoxydable, un sol en bois brun, îlot, un sol marron, plan de travail noir et un plafond à caissons.

Aménagement d'une arrière-cuisine parallèle classique de taille moyenne avec un placard avec porte à panneau encastré, des portes de placard bleues, un plan de travail en granite, une crédence blanche, un électroménager en acier inoxydable, un sol en brique, un sol rouge, un plan de travail blanc, un évier encastré et une crédence en granite.
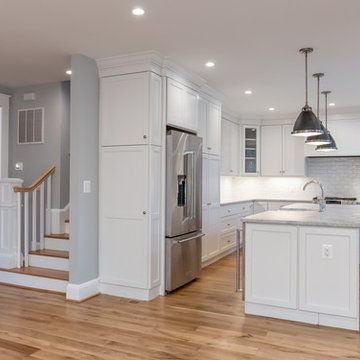
The expanded kitchen allows guests to gather, but remain out of the way of the host. And, it is completely open to the family room.
Shanahan Photography
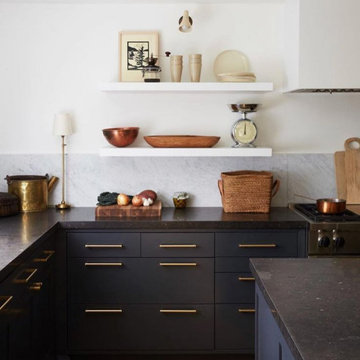
Inspiration pour une cuisine ouverte design en L de taille moyenne avec un évier encastré, un placard à porte plane, des portes de placard noires, un plan de travail en granite, une crédence blanche, une crédence en marbre, un électroménager en acier inoxydable, parquet clair, îlot, un sol marron et plan de travail noir.
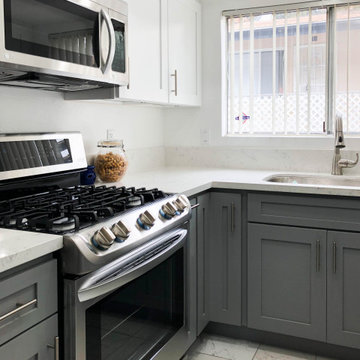
complete kitchen remodeling
contemporary kitchen
Idées déco pour une petite cuisine en U fermée avec un évier 1 bac, un placard à porte shaker, des portes de placard grises, un plan de travail en granite, une crédence blanche, une crédence en carreau de ciment, un électroménager en acier inoxydable, carreaux de ciment au sol, îlot, un sol blanc et un plan de travail blanc.
Idées déco pour une petite cuisine en U fermée avec un évier 1 bac, un placard à porte shaker, des portes de placard grises, un plan de travail en granite, une crédence blanche, une crédence en carreau de ciment, un électroménager en acier inoxydable, carreaux de ciment au sol, îlot, un sol blanc et un plan de travail blanc.
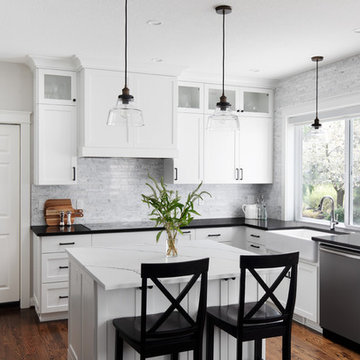
Mid-sized contemporary kitchen remodel, u-shaped with island featuring white shaker cabinets, black granite and quartz countertops, marble mosaic backsplash with black hardware, induction cooktop and paneled hood.
Cabinet Finishes: Sherwin Williams "Pure white"
Wall Color: Sherwin Williams "Pure white"
Perimeter Countertop: Pental Quartz "Absolute Black Granite Honed"
Island Countertop: Pental Quartz "Arezzo"
Backsplash: Bedrosians "White Cararra Marble Random Linear Mosaic"
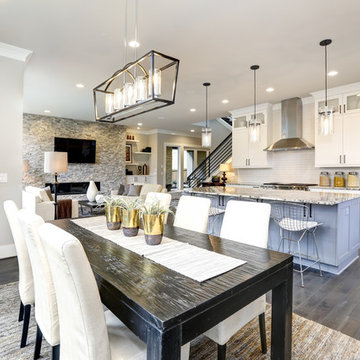
Idées déco pour une grande cuisine américaine moderne avec un évier encastré, un placard à porte shaker, des portes de placard blanches, un plan de travail en granite, une crédence blanche, une crédence en céramique, un électroménager en acier inoxydable, parquet foncé, îlot, un sol gris et un plan de travail gris.
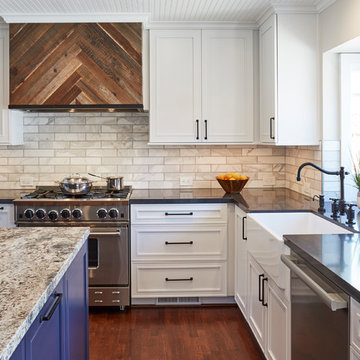
This old home is in a trendy part of town and needed a kitchen to match its stylish owners and surrounding. For this space, we opted to focus on materials and finishes as the “look at me” items such as the custom vent hood surround, the island countertop, and the bead board ceiling. Mixing textures and colors also helps add dimension making it feel like it’s both “new” and true to the era of the home.
Photos By: Michael Kaskel Photography

Snap Chic Photography
Cette photo montre une grande arrière-cuisine nature en U avec un placard à porte shaker, des portes de placard blanches, un plan de travail en granite, une crédence blanche, un électroménager en acier inoxydable, parquet en bambou, un sol marron et un plan de travail blanc.
Cette photo montre une grande arrière-cuisine nature en U avec un placard à porte shaker, des portes de placard blanches, un plan de travail en granite, une crédence blanche, un électroménager en acier inoxydable, parquet en bambou, un sol marron et un plan de travail blanc.
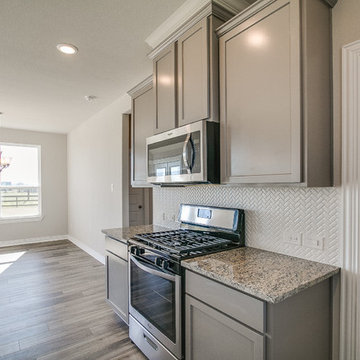
Premier Realty Services
Idée de décoration pour une cuisine américaine tradition de taille moyenne avec un évier posé, un placard à porte shaker, des portes de placard grises, un plan de travail en granite, une crédence blanche, une crédence en céramique, un électroménager en acier inoxydable, un sol en vinyl, îlot, un sol beige et un plan de travail multicolore.
Idée de décoration pour une cuisine américaine tradition de taille moyenne avec un évier posé, un placard à porte shaker, des portes de placard grises, un plan de travail en granite, une crédence blanche, une crédence en céramique, un électroménager en acier inoxydable, un sol en vinyl, îlot, un sol beige et un plan de travail multicolore.

A striking island occupies the center of a spacious kitchen in Bloomfield Hills. The HPL backed real wood veneer in Ebony Sabbiata from Tree Frog bridges the tonal distance between the walnut floors and all white cabinets and walls, creating harmony and visual balance. Full height backsplashes in shiny white are laid out in a windmill pattern, punctuated every so often with intricately designed accent squares. A combination of bold veining and delicate blooming on the Calacatta quartzite countertops contributes its subtle energy to the mix. The kitchen is separated into several independent vignettes, each one laid out symmetrically. The vast island with built in sink offers all the prep space a chef could need. The built in cooktop is centered directly behind to facilitate easy cooking, while an additional sink in the clean up area expedites after dinner chores. A walk-pantry and small home office are tucked in behind the refrigerator freezer wall. Multiple lighting details, including lighted cabinet interiors and a lighted display niche above the refrigerator, complete this stunning 2015 lake home.
Idées déco de cuisines avec un plan de travail en granite et une crédence blanche
3