Idées déco de cuisines avec un plan de travail en granite et une crédence bleue
Trier par :
Budget
Trier par:Populaires du jour
1 - 20 sur 7 714 photos
1 sur 3

Backsplash - Lunada Bay Tile - Sumi-e 1 x 4 Mini Brick / Color - Izu Natural
Michael Partenio
Aménagement d'une cuisine américaine bord de mer avec un placard à porte shaker, des portes de placard blanches, une crédence en carreau de verre, un plan de travail en granite, une crédence bleue, un électroménager en acier inoxydable et îlot.
Aménagement d'une cuisine américaine bord de mer avec un placard à porte shaker, des portes de placard blanches, une crédence en carreau de verre, un plan de travail en granite, une crédence bleue, un électroménager en acier inoxydable et îlot.

The primary color scheme of this room uses various shades of blue, to help pop-in coastal undertones. We mixed patterns and straight lines with organic elements to create soft edges.

The new kitchen for this English-style 1920s Portland home was inspired by the classic English scullery—and Downton Abbey! A "royal" color scheme, British-made apron sink, and period pulls ground the project in history, while refined lines and modern functionality bring it up to the present.
Photo: Anna M. Campbell

Idée de décoration pour une cuisine ouverte tradition en L de taille moyenne avec un évier de ferme, un placard à porte shaker, un plan de travail en granite, une crédence bleue, une crédence en céramique, un électroménager en acier inoxydable, un sol en calcaire, îlot, un sol gris et un plan de travail blanc.

Cette photo montre une cuisine tendance en U et bois brun fermée et de taille moyenne avec un évier encastré, un placard à porte plane, un plan de travail en granite, une crédence bleue, une crédence en céramique, un électroménager en acier inoxydable, un sol en carrelage de porcelaine, aucun îlot, un sol noir et plan de travail noir.
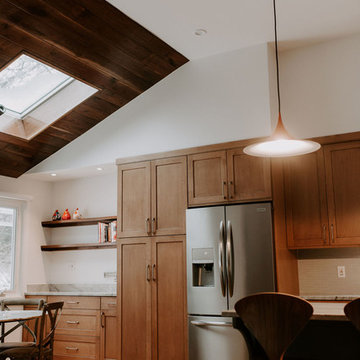
Photography by Coral Dove
Idée de décoration pour une grande cuisine ouverte linéaire nordique en bois brun avec un évier 2 bacs, un placard à porte shaker, un plan de travail en granite, une crédence bleue, une crédence en céramique, un électroménager en acier inoxydable, un sol en bois brun, îlot, un sol marron et un plan de travail gris.
Idée de décoration pour une grande cuisine ouverte linéaire nordique en bois brun avec un évier 2 bacs, un placard à porte shaker, un plan de travail en granite, une crédence bleue, une crédence en céramique, un électroménager en acier inoxydable, un sol en bois brun, îlot, un sol marron et un plan de travail gris.
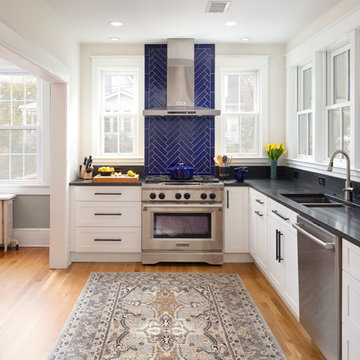
This charming Lyon Park house was built in 1925, when the typical kitchen was small, modest and closed-off from the rest of the home. For a family that loves to cook and bake, the cramped, outdated and dysfunctional kitchen was a source of constant frustration. Our new design expanded the kitchen into an adjacent sunroom, opening it up to the rest of the home and creating a spacious, light and updated kitchen that now serves as the heart of the home. We more than doubled the amount of countertop space and added much needed pantry storage as well as a dedicated coffee nook. The bold blue herringbone backsplash, honed black granite, white shaker cabinets and substantial matte black pulls complement the rustic modern style of the adjoining living space.

Honest expression of materials was important to the homeowners
Photo Credit: Michael Hospelt
Réalisation d'une cuisine américaine minimaliste en L et bois clair de taille moyenne avec un évier encastré, un placard à porte plane, un plan de travail en granite, une crédence bleue, une crédence en céramique, un électroménager en acier inoxydable, un sol en bois brun, une péninsule, un sol marron et plan de travail noir.
Réalisation d'une cuisine américaine minimaliste en L et bois clair de taille moyenne avec un évier encastré, un placard à porte plane, un plan de travail en granite, une crédence bleue, une crédence en céramique, un électroménager en acier inoxydable, un sol en bois brun, une péninsule, un sol marron et plan de travail noir.
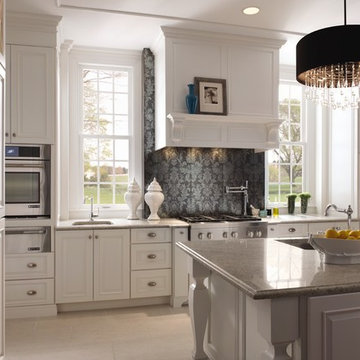
Idée de décoration pour une grande cuisine tradition en L avec un placard avec porte à panneau surélevé, des portes de placard blanches, un plan de travail en granite, une crédence bleue, une crédence en céramique, un électroménager en acier inoxydable, un sol en carrelage de céramique, îlot, un évier posé et un sol blanc.
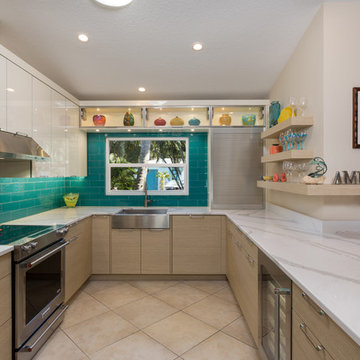
Idée de décoration pour une cuisine américaine parallèle marine de taille moyenne avec un évier de ferme, un placard à porte plane, des portes de placard blanches, un plan de travail en granite, une crédence bleue, une crédence en mosaïque, un électroménager en acier inoxydable et aucun îlot.
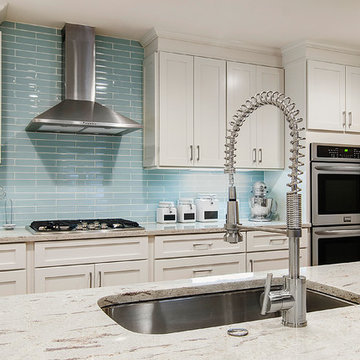
This kitchen, once checkered with black and white flooring, black and white appliances and heavy fur downs was given a face lift to create a light and airy kitchen. Beautiful golden oak flooring was installed to match the existing flooring in other rooms and to keep the historical feel of the home. White cabinets gave the small kitchen a spacious feel and upgrade appliances lend to an easy work triangle when cooking and entertaining. The gorgeous river white counter top is a stunning yet neutral backdrop to give this remodeled kitchen class! Floorplan design by Chad Hatfield, CR, CKBR. Interior Design by Lindy Jo Crutchfield, Allied ASID, our on staff designer. Photography by Lauren Brown of Versatile Imaging.
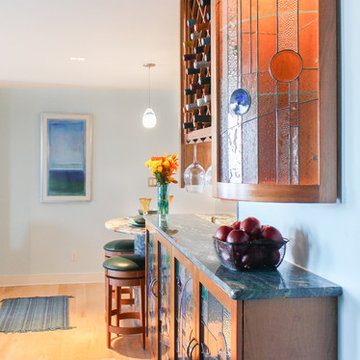
After speaking to the clients about their condo it was clear that they liked color and had a taste for the extraordinaire. When looking at their pictures of different styles, it seems clear that Art Deco was the style and glass was the design element they wanted to incorporate though out their home.
The family room has an overwhelming feeling of calmness, at the same time shows their personality and style. To bring in the art deco feel, the soffit was rounded over the table with a dark jade color giving the eating area a feeling of warmness. The chairs are again rounded in the art deco style. Glass vases and glass art work bring in the blue and light green theme throughout. This living room overlooks the beautiful patio where they have a lovely view.
The family room is opened to the kitchen. This kitchen is a piece of artwork and beautifully fits well with his art deco taste. The Blue Louise granite looks like a Van Gogh painting of the river that their condo overlooks. The rounded art deco design is brought into the kitchen in several ways. The wine bar is rounded on both sides with beautiful stain glass. The snack bar has a granite rounded base. The front cabinets have a beautiful stain glass design by Renaissance glasswork in downtown Nashua. The cabinets have pillow door again accentuating the rounding effect. Above the fridge is a lit up, showing wood trigs in the glass. No doubt we achieved what they wanted a truly wanted a truly unique space!
Every where you look there is something to attract your eyes and is visually exciting. It is a fantastic space, light, beautiful and shows their personality- calming and fun all at the same time.

This was a whole house remodel, the owners are more transitional in style, and they had a lot of special requests including the suspended bar seats on the bar, as well as the geometric circles that were custom to their space. The doors, moulding, trim work and bar are all completely custom to their aesthetic interests.
We tore out a lot of walls to make the kitchen and living space a more open floor plan for easier communication,
The hidden bar is to the right of the kitchen, replacing the previous closet pantry that we tore down and replaced with a framed wall, that allowed us to create a hidden bar (hidden from the living room) complete with a tall wine cooler on the end of the island.
Photo Credid: Peter Obetz

Kitchen
Cette photo montre une cuisine américaine chic en L de taille moyenne avec un évier de ferme, un placard avec porte à panneau surélevé, des portes de placard beiges, une crédence bleue, un plan de travail en granite, une crédence en céramique, un électroménager en acier inoxydable, parquet foncé et îlot.
Cette photo montre une cuisine américaine chic en L de taille moyenne avec un évier de ferme, un placard avec porte à panneau surélevé, des portes de placard beiges, une crédence bleue, un plan de travail en granite, une crédence en céramique, un électroménager en acier inoxydable, parquet foncé et îlot.
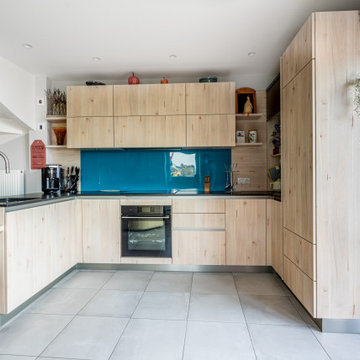
Idée de décoration pour une grande cuisine ouverte encastrable design en U et bois clair avec un évier encastré, un placard à porte plane, un plan de travail en granite, une crédence bleue, un sol en carrelage de céramique, aucun îlot, un sol gris et plan de travail noir.

This kitchen was once half the size it is now and had dark panels throughout. By taking the space from the adjacent Utility Room and expanding towards the back yard, we were able to increase the size allowing for more storage, flow, and enjoyment. We also added on a new Utility Room behind that pocket door you see.

Réalisation d'une arrière-cuisine minimaliste en L de taille moyenne avec un évier encastré, un placard à porte plane, des portes de placard blanches, un plan de travail en granite, une crédence bleue, une crédence en dalle de pierre, un électroménager noir, sol en béton ciré, îlot, un sol gris et un plan de travail bleu.

This masterfully designed kitchen is fit for entertaining every type of gathering from dinner parties to cocktail receptions. Plenty of natural light abound in the open-concept floor plan, seamlessly connecting the family room, morning room and kitchen.
Tucked away behind the traditional kitchen, lies a professional catering kitchen and butler’s pantry fully loaded with a secondary set of stainless-steel appliances, wine refrigerator, separate ice maker, broom closet and a custom rolling ladder to access the abundance of storage.
Shaker style cabinetry, swinging cafe doors to the caterer’s kitchen and intricate detail on the wooden vent hood set a tone for being on trend without being trendy.
A chef’s dream, this kitchen has all the bells and whistles—like an oversized island, expansive side-by-side freezer and refrigerator, dual dishwashers to beverage center, slide out dog bowls, pop out steps to access upper cabinets, filtered water station, LED lighting and hidden outlets in the upper cabinets.
This home has left nothing to be desired.

The owners of this Berkeley home wanted a kitchen that fit their personalities, something industrial and modern with natural materials to add warmth.
Photo Credit: Michael Hospelt
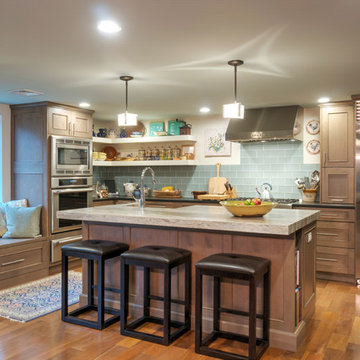
This storm grey kitchen on Cape Cod was designed by Gail of White Wood Kitchens. The cabinets are all plywood with soft close hinges made by UltraCraft Cabinetry. The doors are a Lauderdale style constructed from Red Birch with a Storm Grey stained finish. The island countertop is a Fantasy Brown granite while the perimeter of the kitchen is an Absolute Black Leathered. The wet bar has a Thunder Grey Silestone countertop. The island features shelves for cookbooks and there are many unique storage features in the kitchen and the wet bar to optimize the space and functionality of the kitchen. Builder: Barnes Custom Builders
Idées déco de cuisines avec un plan de travail en granite et une crédence bleue
1