Idées déco de cuisines avec un plan de travail en granite et une crédence en bois
Trier par :
Budget
Trier par:Populaires du jour
1 - 20 sur 1 355 photos
1 sur 3

This open kitchen, making the best use of space, features a wet bar combo coffee nook with a wine cooler and a Miele Built In Coffee machine. Nice!
Idée de décoration pour une cuisine américaine tradition de taille moyenne avec un évier de ferme, un placard à porte shaker, des portes de placard grises, un plan de travail en granite, une crédence blanche, une crédence en bois, un électroménager en acier inoxydable, parquet clair, îlot et un plan de travail blanc.
Idée de décoration pour une cuisine américaine tradition de taille moyenne avec un évier de ferme, un placard à porte shaker, des portes de placard grises, un plan de travail en granite, une crédence blanche, une crédence en bois, un électroménager en acier inoxydable, parquet clair, îlot et un plan de travail blanc.
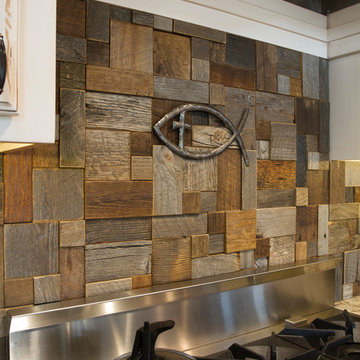
Idées déco pour une grande cuisine américaine encastrable montagne en L avec un évier de ferme, un placard avec porte à panneau surélevé, des portes de placard blanches, un plan de travail en granite, une crédence multicolore, une crédence en bois, parquet foncé, îlot et un sol marron.

If you fear that a variety of materials and colors will look “too busy”, then consider this masterpiece of mixed elements that created a warm, rich, and layered one-of-a kind environment. Custom cabinetry combines frameless full overlay with flush inset construction; doors are both Shaker and slab. While most of the perimeter is lightly-stained rift cut white oak, the island and paneled backsplashes are Farrow & Ball’s “School House White”; the hutch is their pale blue-gray “Pigeon”. Two styles of Honey Bronze hardware comingle with the hutch’s simple polished nickel knobs. Open hutch shelves are rift cut oak; their gallery rails are brass. Faucets are polished nickel and the island pendant is aged iron.
Even the countertops display variation: the sink wall, cooking nook and hutch are “Bianco Extra” marble, 2” thick with waterfall ends at the sink; 2” thick slabs with standard overhangs at the rangetop; and a thinner slab with traditional ogee edges on the hutch. Offering contrast on the island is 2” thick honed and leathered “Jet Mist” granite.
The charming vent hood incorporates a scalloped detail and more oak. Slender furniture legs enhance the hutch, while 4” brass cuffs on the square island legs add sparkle.
This project was designed in collaboration with Andy Toth and Leitenberger Design Group. Photography by Julia D’Agostino.
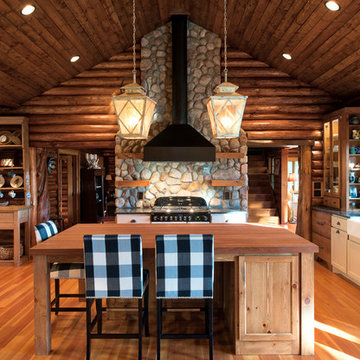
Exemple d'une cuisine ouverte encastrable montagne en U de taille moyenne avec un évier de ferme, un placard à porte plane, des portes de placard blanches, un plan de travail en granite, une crédence marron, une crédence en bois, îlot, un sol marron et un sol en bois brun.
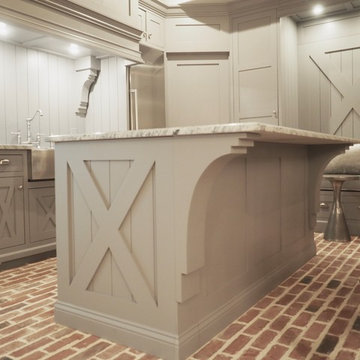
Réalisation d'une cuisine américaine champêtre en L de taille moyenne avec un évier de ferme, un placard à porte shaker, des portes de placard grises, un plan de travail en granite, un électroménager en acier inoxydable, un sol en brique, îlot, un sol rouge, un plan de travail gris, une crédence blanche et une crédence en bois.

Jeremiah Johnson Log Homes custom western red cedar, Swedish cope, chinked log home kitchen
Idée de décoration pour une grande cuisine ouverte encastrable chalet en U et bois clair avec un évier de ferme, un placard à porte shaker, un plan de travail en granite, une crédence marron, une crédence en bois, un sol en bois brun, îlot, un sol marron et un plan de travail gris.
Idée de décoration pour une grande cuisine ouverte encastrable chalet en U et bois clair avec un évier de ferme, un placard à porte shaker, un plan de travail en granite, une crédence marron, une crédence en bois, un sol en bois brun, îlot, un sol marron et un plan de travail gris.
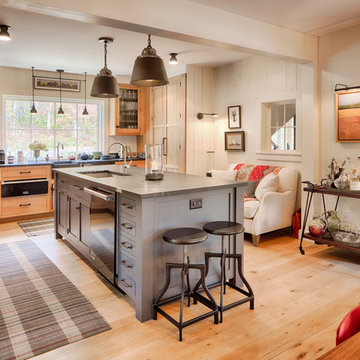
Idées déco pour une grande cuisine américaine campagne en U et bois clair avec un évier encastré, un placard à porte affleurante, un plan de travail en granite, une crédence noire, un électroménager en acier inoxydable, parquet clair, îlot et une crédence en bois.
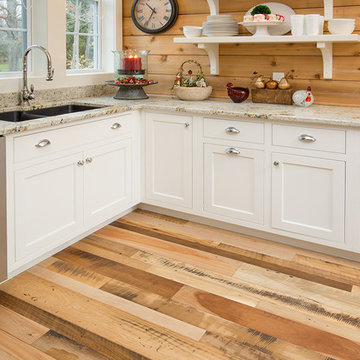
Idée de décoration pour une cuisine champêtre en L fermée et de taille moyenne avec un évier 2 bacs, un placard à porte shaker, des portes de placard blanches, un plan de travail en granite, une crédence beige, une crédence en bois, un électroménager en acier inoxydable, un sol en bois brun et aucun îlot.
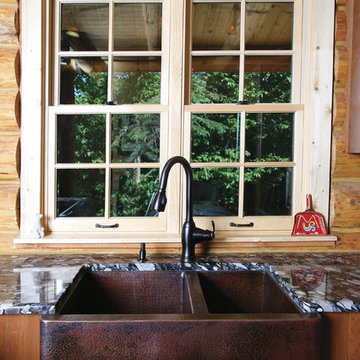
Cette image montre une petite cuisine chalet en U et bois brun avec un évier de ferme, un placard avec porte à panneau surélevé, un plan de travail en granite, une crédence marron, une crédence en bois, un électroménager noir et une péninsule.

Duplex Y is located in a multi apartment building, typical to the Carmel mountain neighborhoods. The building has several entrances due to the slope it sits on.
Duplex Y has its own separate entrance and a beautiful view towards Haifa bay and the Golan Heights that can be seen on a clear weather day.
The client - a computer high-tech couple, with their two small daughters asked us for a simple and functional design that could remind them of their frequent visits to central and northern Europe. Their request has been accepted.
Our planning approach was simple indeed, maybe even simple in a radical way:
We followed the principle of clean and ultra minimal spaces, that serve their direct mission only.
Complicated geometry of the rooms has been simplified by implementing built-in wood furniture into numerous niches.
The most 'complicated' room (due to its broken geometry, narrow proportions and sloped ceiling) has been turned into a kid's room shaped as a clean 'wood box' for fun, games and 'edutainment'.
The storage room has been refurbished to maximize it's purpose by creating enough space to store 90% of the entire family's demand.
We've tried to avoid unnecessary decoration. 97% of the design has its functional use in addition to its atmospheric qualities.
Several elements like the structural cylindrical column were exposed to show their original material - concrete.
Photos: Julia Berezina

Diese wirkliche Traumküche besticht durch ihre einfach gehaltene architektonische Struktur und hochwertige Materialien. Die lavagrauen Mattlackfronten sind komplett grifflos - auf leichtes Antippen der TouchFree-Oberfläche öffnen sich leise die geräumigen Auszüge und werden durch die beleuchteten Zargen regelrecht in Szene gesetzt. Fronten, Rückwände und Regalelemente aus hellem Eiche - Altholz sind willkommene Kontraste und bringen, in Verbindung mit dem individuell gefertigten, massivem Eiche-Tisch, eine moderne Wohnlichkeit. Auf der fast 3 Meter langen Kochinsel mit satinierter Granitarbeitsplatte kann die ambitioniert kochende Familie, dank BORA-Kochfeldabzug auf dem Induktionskochfeld und der Tepanplatte nahezu geruchsfrei arbeiten. Ein individuell geplantes, liebevolles Detail ist der integrierte und von unten beleuchtete Kräutergarten. Die obsidianschwarzen, ebenfalls grifflosen Miele-Einbaugeräte lassen mit Dampfgarer, Backofen, Weinkühler, Vakuumiergerät und Wärmeschublade keine Wünsche offen und da die vielen nützlichen Kleingeräte hinter den, in die Möbelfront einschwenkenden, PocketDoors verschwinden ist stets für die Nötige Aufgeräumtheit und optische Ruhe gesorgt, Besonders gelungen finden wir auch das Beleuchtungskozept, bei dem sowohl der obere Abschluss der raumhohen Möbel, als auch Glasbodenbeleuchtungen, beleuchtete Holzregale und -böden und eben auch der Kräutergarten stimmungsvoll illuminiert werden .Vielen Dank Familie K. für die nette und kreative Zusammenarbeit!
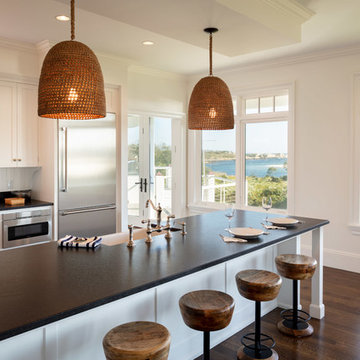
Architect: Andreozzi Architecture /
Photographer: Robert Brewster Photography
Cette image montre une grande cuisine marine en L avec un évier de ferme, un placard avec porte à panneau encastré, des portes de placard blanches, un plan de travail en granite, une crédence blanche, une crédence en bois, un électroménager en acier inoxydable, parquet foncé, une péninsule, un sol marron et plan de travail noir.
Cette image montre une grande cuisine marine en L avec un évier de ferme, un placard avec porte à panneau encastré, des portes de placard blanches, un plan de travail en granite, une crédence blanche, une crédence en bois, un électroménager en acier inoxydable, parquet foncé, une péninsule, un sol marron et plan de travail noir.
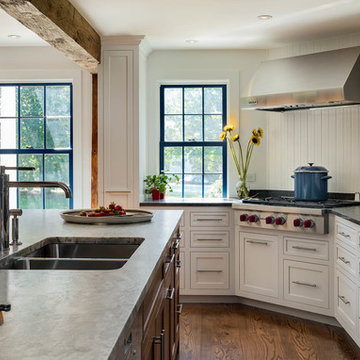
Rob Karosis: Photographer
Réalisation d'une grande cuisine américaine tradition en L avec un évier encastré, un placard à porte shaker, des portes de placard blanches, une crédence blanche, une crédence en bois, un électroménager en acier inoxydable, un sol en bois brun, îlot, un sol marron et un plan de travail en granite.
Réalisation d'une grande cuisine américaine tradition en L avec un évier encastré, un placard à porte shaker, des portes de placard blanches, une crédence blanche, une crédence en bois, un électroménager en acier inoxydable, un sol en bois brun, îlot, un sol marron et un plan de travail en granite.
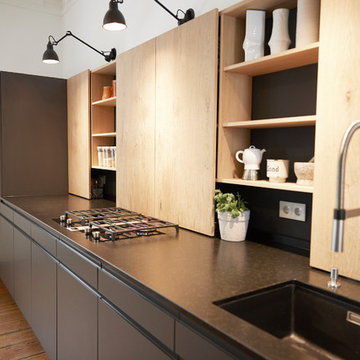
Neubau einer Wohnküche in einem Altbau
Exemple d'une cuisine américaine linéaire tendance de taille moyenne avec un évier encastré, des portes de placard noires, un plan de travail en granite, une crédence noire, une crédence en bois, parquet foncé, aucun îlot et plan de travail noir.
Exemple d'une cuisine américaine linéaire tendance de taille moyenne avec un évier encastré, des portes de placard noires, un plan de travail en granite, une crédence noire, une crédence en bois, parquet foncé, aucun îlot et plan de travail noir.

We love it when our customers send us photos of their new Kitchenettes. Here's a stylish Culshaw Hive mini Kitchenette in position in this cool new extension. The retro yellow interior of the cabinet contrasts well with the cool grey walls and floor. We think it looks great! Thanks for the photos Victoria. For more info on our 'Kitchens in a cupboard' visit http://www.culshaw.co/kitchenettes.html

The prior kitchen was cramped and lacked space. By removing the peninsula and replacing with an island it opened up the space for entertaining. Cliq Studios Austin concealed hinge white and studio gray cabinets were paired with reclaimed wood posts and backsplash to give the space a modern but rustic feel.
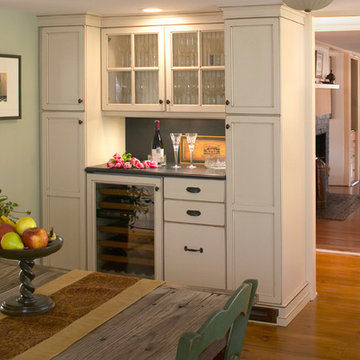
Jeffrey Dodge Rogers Photography
Idées déco pour une cuisine américaine campagne en U de taille moyenne avec un évier de ferme, un placard avec porte à panneau encastré, des portes de placard blanches, un plan de travail en granite, une crédence blanche, une crédence en bois, un électroménager en acier inoxydable et un sol en bois brun.
Idées déco pour une cuisine américaine campagne en U de taille moyenne avec un évier de ferme, un placard avec porte à panneau encastré, des portes de placard blanches, un plan de travail en granite, une crédence blanche, une crédence en bois, un électroménager en acier inoxydable et un sol en bois brun.

Cette photo montre une grande cuisine ouverte encastrable montagne en L et bois clair avec un évier 2 bacs, un placard à porte plane, un plan de travail en granite, une crédence en bois, un sol en bois brun, îlot, un sol marron, un plan de travail bleu et un plafond en bois.

Trent Bell
Cette image montre une petite cuisine ouverte parallèle chalet en bois clair avec un évier 2 bacs, un plan de travail en granite, une crédence en bois, un électroménager en acier inoxydable, un sol en ardoise, aucun îlot et un sol gris.
Cette image montre une petite cuisine ouverte parallèle chalet en bois clair avec un évier 2 bacs, un plan de travail en granite, une crédence en bois, un électroménager en acier inoxydable, un sol en ardoise, aucun îlot et un sol gris.
Idées déco de cuisines avec un plan de travail en granite et une crédence en bois
1
