Idées déco de cuisines avec un plan de travail en granite et une crédence en carreau briquette
Trier par :
Budget
Trier par:Populaires du jour
161 - 180 sur 5 828 photos
1 sur 3
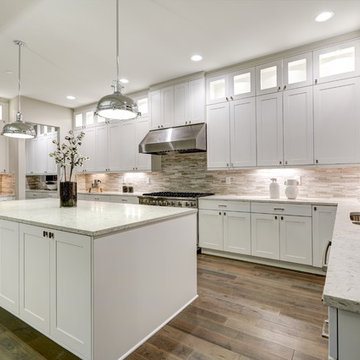
Réalisation d'une cuisine ouverte tradition en U de taille moyenne avec un évier 2 bacs, un placard à porte shaker, des portes de placard blanches, un plan de travail en granite, une crédence beige, une crédence en carreau briquette, un électroménager en acier inoxydable, un sol en bois brun, îlot, un sol marron et un plan de travail gris.
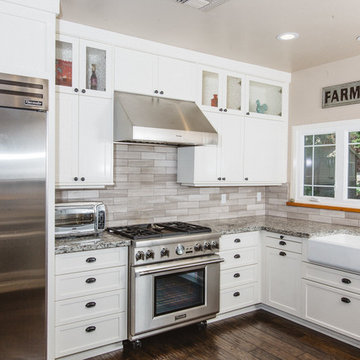
Idées déco pour une grande cuisine américaine campagne en U avec un évier de ferme, des portes de placard blanches, un plan de travail en granite, un électroménager en acier inoxydable, parquet foncé, îlot, un placard à porte shaker, une crédence marron et une crédence en carreau briquette.
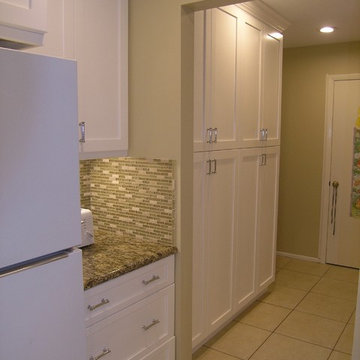
Aménagement d'une cuisine américaine classique en U de taille moyenne avec un évier 2 bacs, un placard à porte shaker, des portes de placard blanches, un plan de travail en granite, une crédence verte, une crédence en carreau briquette, un électroménager en acier inoxydable, un sol en carrelage de céramique et îlot.
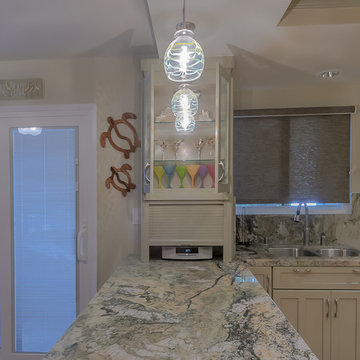
Inspiration pour une petite cuisine américaine marine en U avec un évier encastré, un placard à porte shaker, des portes de placard grises, un plan de travail en granite, une crédence multicolore, une crédence en carreau briquette, un électroménager en acier inoxydable, parquet clair, une péninsule et un sol marron.

This is our current model for our community, Riverside Cliffs. This community is located along the tranquil Virgin River. This unique home gets better and better as you pass through the private front patio and into a gorgeous circular entry. The study conveniently located off the entry can also be used as a fourth bedroom. You will enjoy the bathroom accessible to both the study and another bedroom. A large walk-in closet is located inside the master bathroom. The great room, dining and kitchen area is perfect for family gathering. This home is beautiful inside and out.
Jeremiah Barber
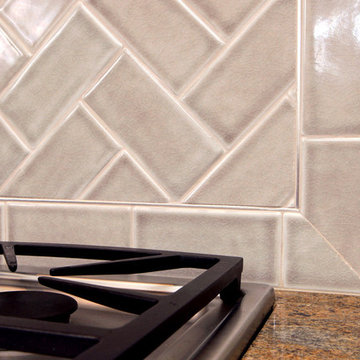
Charlie Neuman
Inspiration pour une cuisine américaine linéaire design en bois brun de taille moyenne avec un évier 2 bacs, un placard à porte shaker, un plan de travail en granite, une crédence grise, une crédence en carreau briquette, un électroménager en acier inoxydable, un sol en carrelage de céramique et une péninsule.
Inspiration pour une cuisine américaine linéaire design en bois brun de taille moyenne avec un évier 2 bacs, un placard à porte shaker, un plan de travail en granite, une crédence grise, une crédence en carreau briquette, un électroménager en acier inoxydable, un sol en carrelage de céramique et une péninsule.

Built from the ground up on 80 acres outside Dallas, Oregon, this new modern ranch house is a balanced blend of natural and industrial elements. The custom home beautifully combines various materials, unique lines and angles, and attractive finishes throughout. The property owners wanted to create a living space with a strong indoor-outdoor connection. We integrated built-in sky lights, floor-to-ceiling windows and vaulted ceilings to attract ample, natural lighting. The master bathroom is spacious and features an open shower room with soaking tub and natural pebble tiling. There is custom-built cabinetry throughout the home, including extensive closet space, library shelving, and floating side tables in the master bedroom. The home flows easily from one room to the next and features a covered walkway between the garage and house. One of our favorite features in the home is the two-sided fireplace – one side facing the living room and the other facing the outdoor space. In addition to the fireplace, the homeowners can enjoy an outdoor living space including a seating area, in-ground fire pit and soaking tub.

This home is built by Robert Thomas Homes located in Minnesota. Our showcase models are professionally staged. Please contact Ambiance at Home for information on furniture - 952.440.6757

Framed by a large, arched wall, the kitchen is the heart of the home. It is where the family shares its meals and is the center of entertaining. The focal point of the kitchen is the 6'x12' island, where six people can comfortably wrap around one end for dining or visiting, while the other end is reserved for food prep. Nestled to one side, there is an intimate wet bar that serves double duty as an extension to the kitchen and can cater to those at the island as well as out to the family room. Extensive work areas and storage, including a scullery, give this kitchen over-the-top versatility. Designed by the architect, the cabinets reinforce the Craftsman motif from the legs of the island to the detailing in the cabinet pulls. The beams at the ceiling provide a twist as they are designed in two tiers allowing a lighting monorail to past between them and provide for hidden lighting above to reflect down from the ceiling.
Photography by Casey Dunn
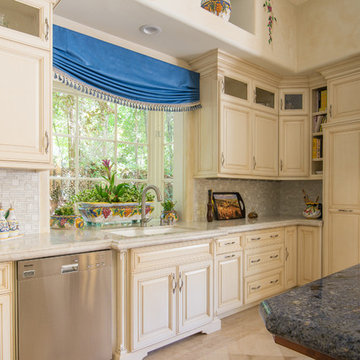
Photography by Cristopher Nolasco
Exemple d'une grande cuisine américaine méditerranéenne en L avec un évier encastré, un placard avec porte à panneau surélevé, des portes de placard beiges, un plan de travail en granite, une crédence grise, une crédence en carreau briquette, un électroménager en acier inoxydable, un sol en carrelage de porcelaine et îlot.
Exemple d'une grande cuisine américaine méditerranéenne en L avec un évier encastré, un placard avec porte à panneau surélevé, des portes de placard beiges, un plan de travail en granite, une crédence grise, une crédence en carreau briquette, un électroménager en acier inoxydable, un sol en carrelage de porcelaine et îlot.
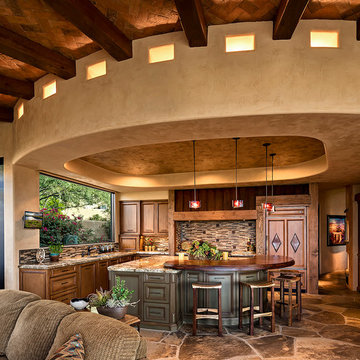
Remodeled southwestern kitchen with an exposed beam ceiling and raised counter-top.
Photo Credit: Thompson Photographic
Architect: Urban Design Associates
Interior Designer: Ashley P. Design
Builder: R-Net Custom Homes
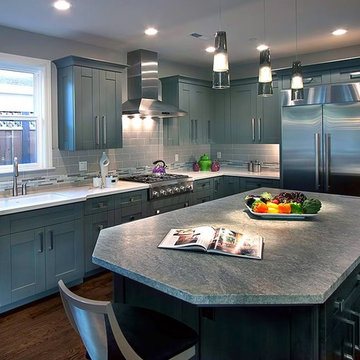
Exemple d'une cuisine chic en L de taille moyenne avec un évier encastré, un placard à porte shaker, des portes de placard bleues, un plan de travail en granite, une crédence grise, une crédence en carreau briquette, un électroménager en acier inoxydable, parquet foncé et îlot.
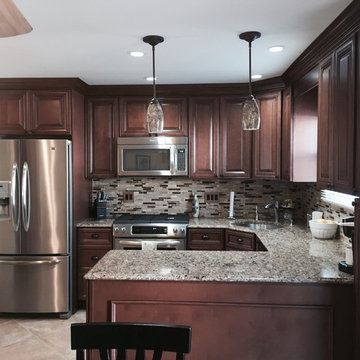
Exemple d'une cuisine chic en U et bois foncé fermée et de taille moyenne avec un évier encastré, un placard avec porte à panneau surélevé, un plan de travail en granite, une crédence multicolore, une crédence en carreau briquette, un électroménager en acier inoxydable, un sol en carrelage de céramique et une péninsule.
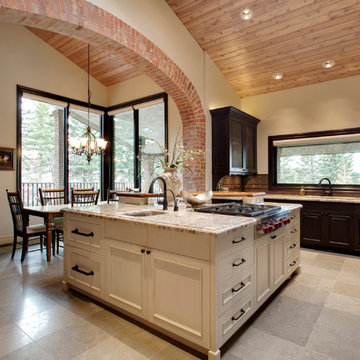
Gilchrist Olsson Designs
Inspiration pour une cuisine américaine traditionnelle en U et bois foncé de taille moyenne avec un évier encastré, un placard avec porte à panneau surélevé, un plan de travail en granite, une crédence marron, une crédence en carreau briquette, un électroménager en acier inoxydable, un sol en carrelage de céramique, îlot et un sol beige.
Inspiration pour une cuisine américaine traditionnelle en U et bois foncé de taille moyenne avec un évier encastré, un placard avec porte à panneau surélevé, un plan de travail en granite, une crédence marron, une crédence en carreau briquette, un électroménager en acier inoxydable, un sol en carrelage de céramique, îlot et un sol beige.
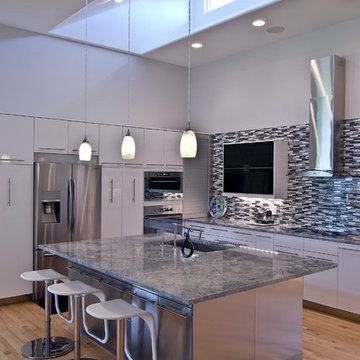
Artist Eye Photography, Wes Stearns
Idées déco pour une cuisine ouverte contemporaine en L de taille moyenne avec un placard à porte plane, des portes de placard blanches, une crédence multicolore, un sol en bois brun, un évier encastré, un plan de travail en granite, une crédence en carreau briquette, un électroménager en acier inoxydable et îlot.
Idées déco pour une cuisine ouverte contemporaine en L de taille moyenne avec un placard à porte plane, des portes de placard blanches, une crédence multicolore, un sol en bois brun, un évier encastré, un plan de travail en granite, une crédence en carreau briquette, un électroménager en acier inoxydable et îlot.
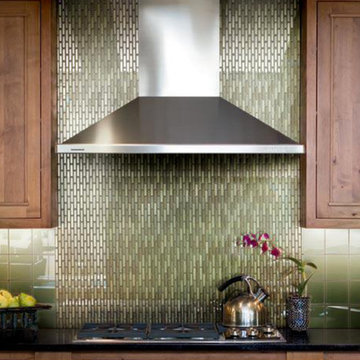
Cette image montre une cuisine design en bois foncé avec un placard avec porte à panneau encastré, un plan de travail en granite, une crédence verte, une crédence en carreau briquette et un électroménager en acier inoxydable.
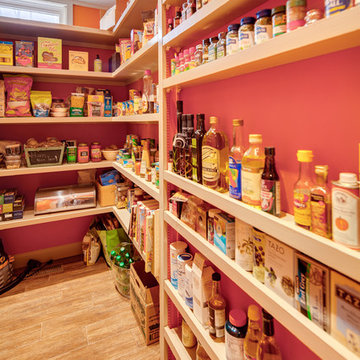
Cette image montre une grande arrière-cuisine linéaire traditionnelle en bois brun avec un évier de ferme, un placard avec porte à panneau encastré, un plan de travail en granite, une crédence marron, une crédence en carreau briquette, un électroménager en acier inoxydable, parquet foncé et îlot.
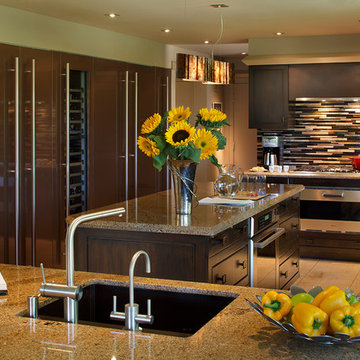
Eric Rorer
Aménagement d'une cuisine asiatique en U et bois foncé avec un évier 1 bac, un placard à porte plane, un plan de travail en granite, une crédence multicolore, une crédence en carreau briquette, un électroménager en acier inoxydable, un sol en carrelage de porcelaine, îlot et un sol beige.
Aménagement d'une cuisine asiatique en U et bois foncé avec un évier 1 bac, un placard à porte plane, un plan de travail en granite, une crédence multicolore, une crédence en carreau briquette, un électroménager en acier inoxydable, un sol en carrelage de porcelaine, îlot et un sol beige.
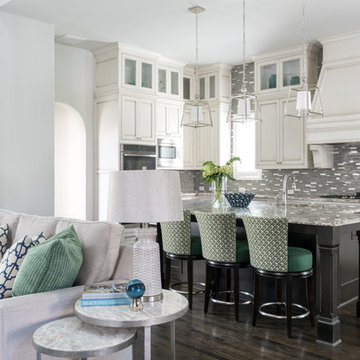
This transitional open-concept kitchen provides functionality, style and character. The reupholstered bar stools contribute just the right amount of color to allow a cohesive feel throughout the kitchen and living room area.
Michael Hunter Photography
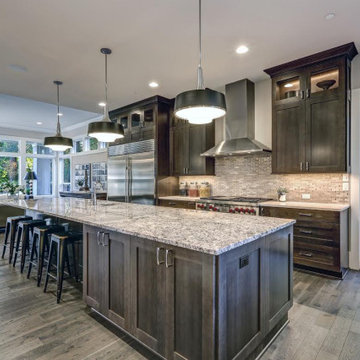
Idée de décoration pour une grande cuisine américaine tradition en U et bois foncé avec un évier encastré, un placard avec porte à panneau encastré, un plan de travail en granite, une crédence beige, une crédence en carreau briquette, un électroménager en acier inoxydable, un sol en bois brun, îlot, un sol marron et un plan de travail multicolore.
Idées déco de cuisines avec un plan de travail en granite et une crédence en carreau briquette
9