Idées déco de cuisines avec un plan de travail en granite et une crédence en carrelage de pierre
Trier par :
Budget
Trier par:Populaires du jour
81 - 100 sur 47 468 photos
1 sur 3
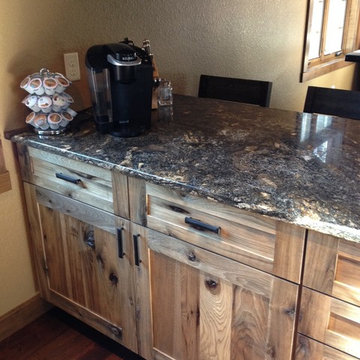
Woodland Cabinetry
Reclaimed Patina finish on Rough Sawn Hickory, Cosmos Granite
Contractor: Cody Hemeyer, Spearfish, SD
Aménagement d'une cuisine américaine linéaire montagne en bois brun de taille moyenne avec un évier 1 bac, un placard avec porte à panneau encastré, un plan de travail en granite, une crédence en carrelage de pierre, un électroménager en acier inoxydable et aucun îlot.
Aménagement d'une cuisine américaine linéaire montagne en bois brun de taille moyenne avec un évier 1 bac, un placard avec porte à panneau encastré, un plan de travail en granite, une crédence en carrelage de pierre, un électroménager en acier inoxydable et aucun îlot.
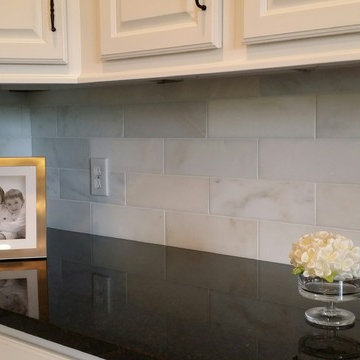
Tina Vollmer
Idées déco pour une cuisine ouverte classique en U de taille moyenne avec un placard avec porte à panneau surélevé, des portes de placard blanches, un plan de travail en granite, une crédence blanche, une crédence en carrelage de pierre, un électroménager en acier inoxydable, parquet foncé et îlot.
Idées déco pour une cuisine ouverte classique en U de taille moyenne avec un placard avec porte à panneau surélevé, des portes de placard blanches, un plan de travail en granite, une crédence blanche, une crédence en carrelage de pierre, un électroménager en acier inoxydable, parquet foncé et îlot.
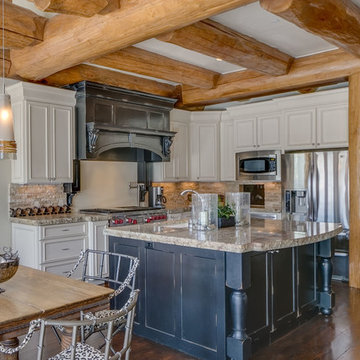
Cette image montre une cuisine américaine chalet en L de taille moyenne avec un évier encastré, un placard à porte affleurante, des portes de placard blanches, un plan de travail en granite, une crédence beige, une crédence en carrelage de pierre, un électroménager en acier inoxydable, un sol en bois brun, îlot et un sol marron.
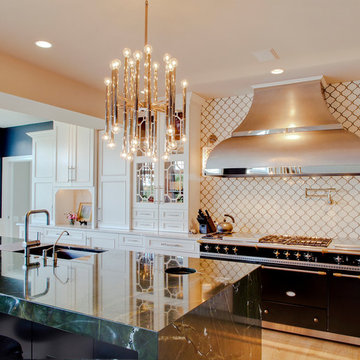
The real character of this sprawling kitchen is brought out through the bold furniture and island. A true centerpiece for this unique space.
Inspiration pour une cuisine américaine parallèle bohème de taille moyenne avec un évier encastré, des portes de placard blanches, un plan de travail en granite, parquet clair, îlot, un placard avec porte à panneau encastré, une crédence en carrelage de pierre, un électroménager en acier inoxydable, une crédence blanche et un sol beige.
Inspiration pour une cuisine américaine parallèle bohème de taille moyenne avec un évier encastré, des portes de placard blanches, un plan de travail en granite, parquet clair, îlot, un placard avec porte à panneau encastré, une crédence en carrelage de pierre, un électroménager en acier inoxydable, une crédence blanche et un sol beige.

• A busy family wanted to rejuvenate their entire first floor. As their family was growing, their spaces were getting more cramped and finding comfortable, usable space was no easy task. The goal of their remodel was to create a warm and inviting kitchen and family room, great room-like space that worked with the rest of the home’s floor plan.
The focal point of the new kitchen is a large center island around which the family can gather to prepare meals. Exotic granite countertops and furniture quality light-colored cabinets provide a warm, inviting feel. Commercial-grade stainless steel appliances make this gourmet kitchen a great place to prepare large meals.
A wide plank hardwood floor continues from the kitchen to the family room and beyond, tying the spaces together. The focal point of the family room is a beautiful stone fireplace hearth surrounded by built-in bookcases. Stunning craftsmanship created this beautiful wall of cabinetry which houses the home’s entertainment system. French doors lead out to the home’s deck and also let a lot of natural light into the space.
From its beautiful, functional kitchen to its elegant, comfortable family room, this renovation achieved the homeowners’ goals. Now the entire family has a great space to gather and spend quality time.
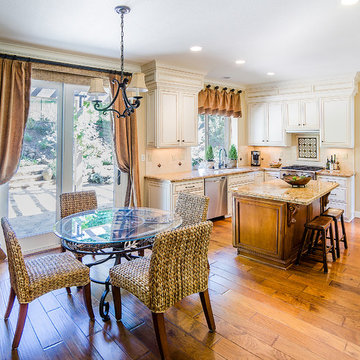
Chris Merenda-Axtell Interior Design, glased finish, granite counters, hardwood floor, kitchen, Merendaaxtelldesign.com, painted cabinets, recessed panels, Top knobs handles, wood stained island,
Dreagen Photograhpy
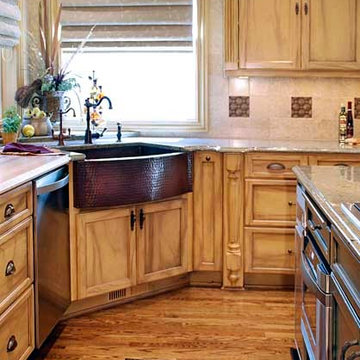
Idée de décoration pour une grande cuisine ouverte chalet en bois clair et U avec un évier encastré, un placard avec porte à panneau encastré, un plan de travail en granite, une crédence beige, une crédence en carrelage de pierre, un électroménager en acier inoxydable, un sol en bois brun et îlot.
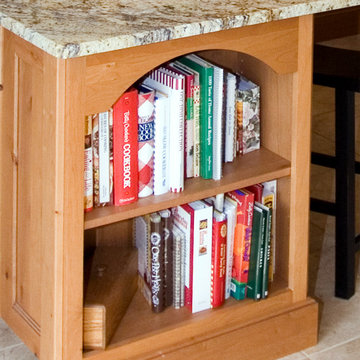
When you see the before photos of this kitchen, the finished product is nearly unrecognizable! This is because the original kitchen was 10x10, and wall separated the kitchen area from the eating area. Opening up the 2 spaces was exactly what this new kitchen needed!
Since the dining area was directly adjacent to the family room, the designer at Advance Design created a low wall of matching decorative book case cabinets with a granite top to create separation needed between the spaces. This bank also eloquently held a beautifully wood appointed supporting column necessary for the structural ceiling load.
The focal point of the new kitchen is the hand-painted backsplash centered under a wooden hood in the chef’s special cooking area. A completely functional island now has space for several stools, and even has a decorative touch with the shelving unit facing the eating area.
The space next to the refrigerator became an efficiently organized bill paying area for the lady of the house, complete with pull out file drawers hidden behind matching kitchen cabinets. Replacing the “black hole” of a pantry; pull out shelves grace the interior of new pantry units suitable for the family of five busy people.
Existing hardwood oak was repaired and refinished on the entire first floor. A light patterned gold granite works effortlessly with the tumbled marble backsplash that enjoys hints of weathered iron looking details that coordinate nicely with the cabinetry hardware.
What makes this kitchen special is how elegant it appears despite the rustic feel of the knotty alder cabinetry. Clean design lines lend an air of sophistication to the otherwise “rustic” looking materials. Now this active family can enjoy the open space, cooking and hanging out together is now an enjoyable pastime.
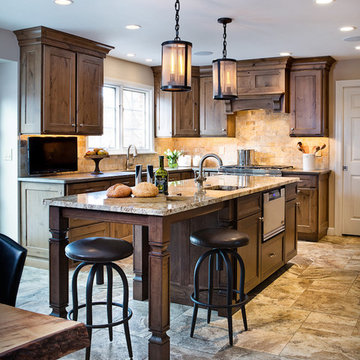
Beautiful kitchen island in a simple arts and crafts style cabinetry and finishes. Natural wood tones and stone floors. Small breakfast nook with adjacent bar area with wine refrigerators.
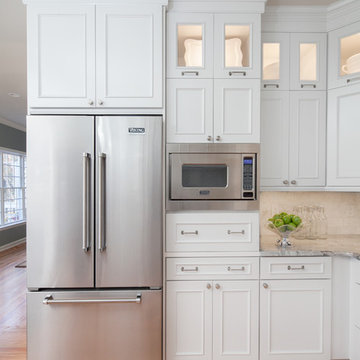
A design for a busy, active family longing for order and a central place for the family to gather. Optimizing a small space with organization and classic elements has them ready to entertain and welcome family and friends.
Custom designed by Hartley and Hill Design
All materials and furnishings in this space are available through Hartley and Hill Design. www.hartleyandhilldesign.com
888-639-0639
Neil Landino Photography
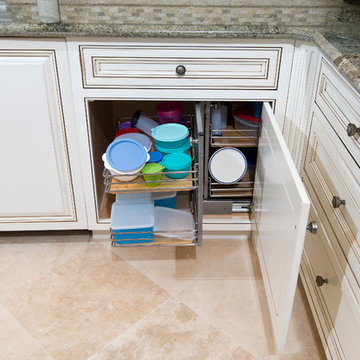
Réalisation d'une grande cuisine américaine tradition en U avec un évier encastré, un placard avec porte à panneau surélevé, des portes de placard blanches, un plan de travail en granite, une crédence beige, une crédence en carrelage de pierre, un électroménager en acier inoxydable, un sol en marbre, îlot et un sol beige.
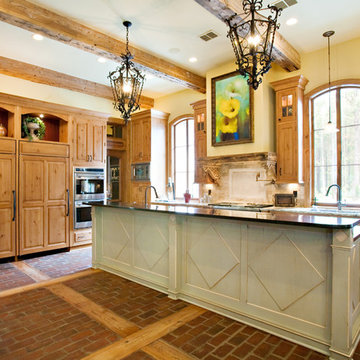
French Country Cabinetry by Bentwood Cabinetry.
Photography by Mary Ann Elston
Exemple d'une cuisine américaine parallèle et encastrable en bois brun avec un placard avec porte à panneau surélevé, une crédence beige, une crédence en carrelage de pierre, un évier encastré, un plan de travail en granite et un sol en brique.
Exemple d'une cuisine américaine parallèle et encastrable en bois brun avec un placard avec porte à panneau surélevé, une crédence beige, une crédence en carrelage de pierre, un évier encastré, un plan de travail en granite et un sol en brique.
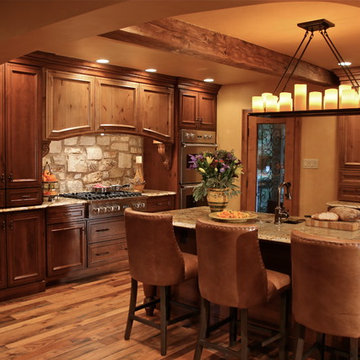
Voted best of Houzz 2014, 2015, 2016 & 2017!
Since 1974, Performance Kitchens & Home has been re-inventing spaces for every room in the home. Specializing in older homes for Kitchens, Bathrooms, Den, Family Rooms and any room in the home that needs creative storage solutions for cabinetry.
We offer color rendering services to help you see what your space will look like, so you can be comfortable with your choices! Our Design team is ready help you see your vision and guide you through the entire process!
Photography by: Juniper Wind Designs LLC
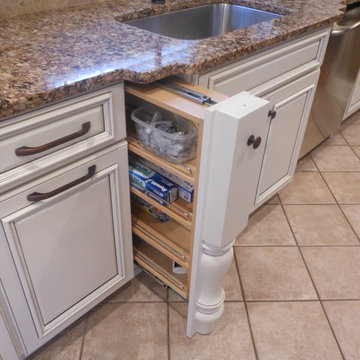
This little kitchen started off very dated with old brown cabinets. Because we were able to keep the tile floors,this kitchen was updated on a great budget! By adding a shelf or mantel on the front of a cabinets and choosing a nice dark stain, we were able to give this small kitchen to look and feel of a larger space with a wood hood. The area above the hood is available for storage. The trash can is no incorporated into the cabinets and the dishwasher is located on the right (for a right handed person). The open shelf for dishes allows the homeowner to show case her beautiful stoneware and makes for easy access for the kids to reach. Deep drawers allow for great storage.
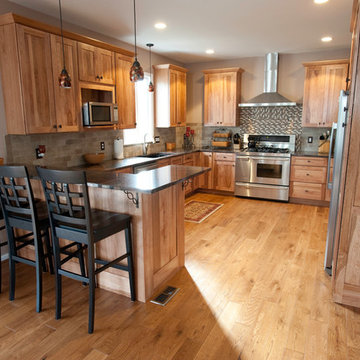
Robert J. Laramie
Exemple d'une cuisine américaine chic en bois clair avec un évier 2 bacs, un placard à porte shaker, un plan de travail en granite, une crédence beige, une crédence en carrelage de pierre, un électroménager en acier inoxydable et parquet clair.
Exemple d'une cuisine américaine chic en bois clair avec un évier 2 bacs, un placard à porte shaker, un plan de travail en granite, une crédence beige, une crédence en carrelage de pierre, un électroménager en acier inoxydable et parquet clair.
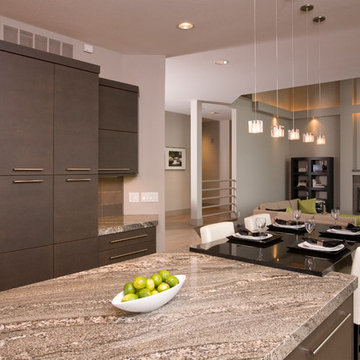
Photo Credit: Roger Turk
Idées déco pour une grande cuisine américaine contemporaine en U et bois foncé avec un évier encastré, un placard à porte plane, un plan de travail en granite, une crédence grise, une crédence en carrelage de pierre, un électroménager en acier inoxydable, un sol en bois brun, îlot et un sol marron.
Idées déco pour une grande cuisine américaine contemporaine en U et bois foncé avec un évier encastré, un placard à porte plane, un plan de travail en granite, une crédence grise, une crédence en carrelage de pierre, un électroménager en acier inoxydable, un sol en bois brun, îlot et un sol marron.
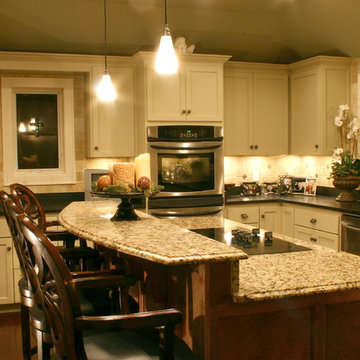
Multi-level custom island with gas cooktop
Aménagement d'une grande cuisine américaine classique en U avec un évier 1 bac, un placard avec porte à panneau encastré, des portes de placard blanches, un plan de travail en granite, une crédence beige, un électroménager en acier inoxydable, un sol en bois brun, îlot et une crédence en carrelage de pierre.
Aménagement d'une grande cuisine américaine classique en U avec un évier 1 bac, un placard avec porte à panneau encastré, des portes de placard blanches, un plan de travail en granite, une crédence beige, un électroménager en acier inoxydable, un sol en bois brun, îlot et une crédence en carrelage de pierre.
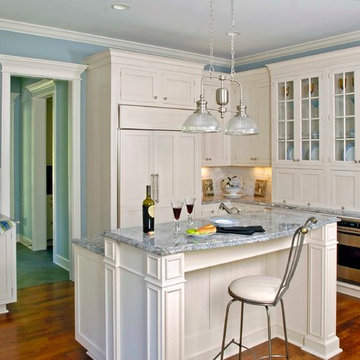
http://www.pickellbuilders.com. Photography by Linda Oyama Bryan. Multi Level White Cabinet Breakfast Island with Ice Blue Countertops. Cherry floors.
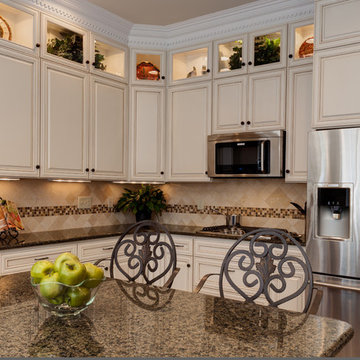
© Deborah Scannell Photography
Aménagement d'une grande cuisine américaine classique en U avec un évier 1 bac, un placard avec porte à panneau surélevé, des portes de placard blanches, un plan de travail en granite, une crédence beige, une crédence en carrelage de pierre, un électroménager en acier inoxydable et îlot.
Aménagement d'une grande cuisine américaine classique en U avec un évier 1 bac, un placard avec porte à panneau surélevé, des portes de placard blanches, un plan de travail en granite, une crédence beige, une crédence en carrelage de pierre, un électroménager en acier inoxydable et îlot.
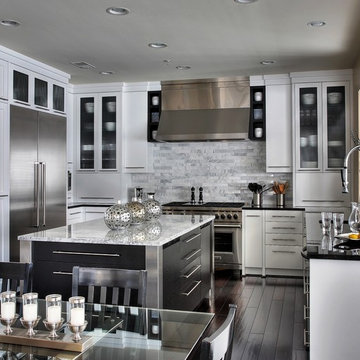
Painted white cabinets, flat cut oak in black for island.
photo: Olson Photographic
Aménagement d'une grande cuisine américaine contemporaine en U avec un placard à porte vitrée, un électroménager en acier inoxydable, un plan de travail en granite, une crédence blanche, une crédence en carrelage de pierre, parquet foncé, îlot, un évier encastré, des portes de placard blanches et un sol marron.
Aménagement d'une grande cuisine américaine contemporaine en U avec un placard à porte vitrée, un électroménager en acier inoxydable, un plan de travail en granite, une crédence blanche, une crédence en carrelage de pierre, parquet foncé, îlot, un évier encastré, des portes de placard blanches et un sol marron.
Idées déco de cuisines avec un plan de travail en granite et une crédence en carrelage de pierre
5