Idées déco de cuisines avec un plan de travail en granite et une crédence miroir
Trier par :
Budget
Trier par:Populaires du jour
81 - 100 sur 1 410 photos
1 sur 3

Open plan living/dining/kitchen in refurbished Cotswold country house
Idées déco pour une grande cuisine ouverte encastrable campagne en L avec un évier de ferme, un placard à porte shaker, des portes de placards vertess, un plan de travail en granite, une crédence miroir, un sol en calcaire, îlot, un sol beige et un plan de travail multicolore.
Idées déco pour une grande cuisine ouverte encastrable campagne en L avec un évier de ferme, un placard à porte shaker, des portes de placards vertess, un plan de travail en granite, une crédence miroir, un sol en calcaire, îlot, un sol beige et un plan de travail multicolore.
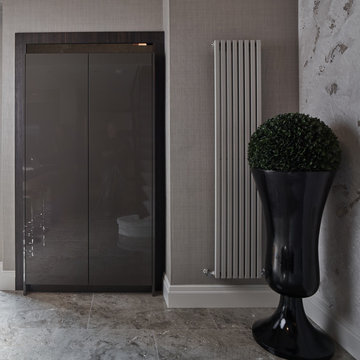
KITCHEN: Contemporary, handle-less SieMatic S2 kitchen in 'Nutmeg' velvet-matt complete with; Caesarstone quartz worktops, tinted mirror backsplash, Spekva timber breakfast bar, Siemens and Westin's appliances, Quooker boiling water tap and Blanco sink.
MEDIA UNIT: Spekva timber TV panel, Tinted mirror back panel and LED lighting.
SIDEBOARD: SieMatic 'Terra Larix' simulated wood grain sideboard with Caesarstone quartz worktop, WOLF and Liebherr appliances.
ENTERTAINMENT BANK: SieMatic 'Ebony gloss' lacquered veneer and nutmeg matt furniture with bevelled tinted mirror back panel, Siemens and Liebherr appliances.
.
Andy Haslam photography
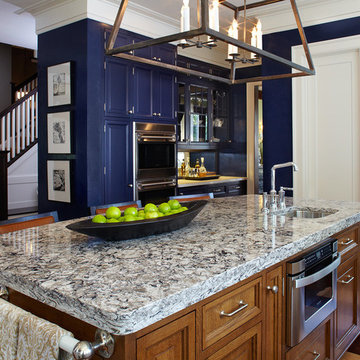
Inspiration pour une grande cuisine traditionnelle en U fermée avec un évier encastré, un placard avec porte à panneau encastré, des portes de placard bleues, un plan de travail en granite, une crédence beige, une crédence miroir, un électroménager en acier inoxydable, un sol en marbre, îlot et un sol marron.
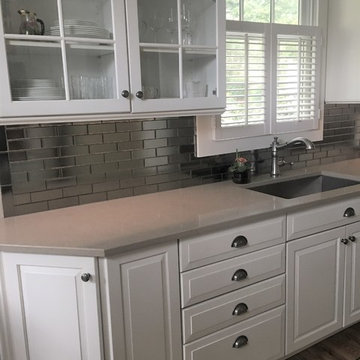
Réalisation d'une cuisine tradition en L fermée et de taille moyenne avec un évier encastré, un plan de travail en granite, une crédence métallisée, un électroménager en acier inoxydable, un sol en bois brun, un sol marron, un placard avec porte à panneau surélevé, des portes de placard blanches, une crédence miroir, aucun îlot et un plan de travail gris.
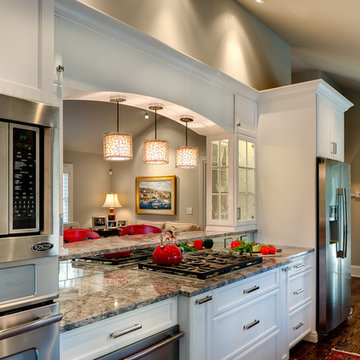
Deborah Scannell Photography,
Aménagement d'une cuisine parallèle classique fermée et de taille moyenne avec un évier de ferme, un placard avec porte à panneau encastré, des portes de placard blanches, un plan de travail en granite, une crédence miroir, un électroménager en acier inoxydable, aucun îlot, parquet foncé et un sol marron.
Aménagement d'une cuisine parallèle classique fermée et de taille moyenne avec un évier de ferme, un placard avec porte à panneau encastré, des portes de placard blanches, un plan de travail en granite, une crédence miroir, un électroménager en acier inoxydable, aucun îlot, parquet foncé et un sol marron.
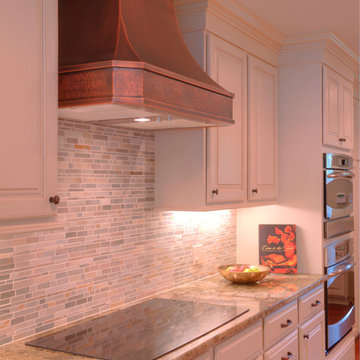
Here's another shot that really showcases the very distinctive copper vent hood that our homeowners chose. It really makes the glass-top range the focal point of the kitchen.
Pictures by Neil Johnson Photography
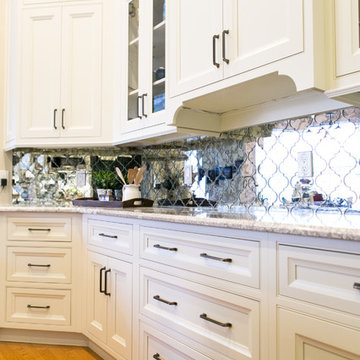
Aménagement d'une cuisine ouverte classique en U de taille moyenne avec un évier encastré, un placard avec porte à panneau encastré, des portes de placard blanches, un plan de travail en granite, une crédence miroir, un électroménager noir, parquet clair, îlot et un sol marron.
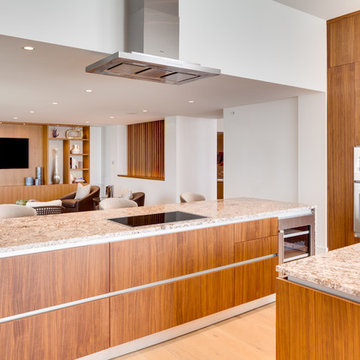
Inspiration pour une grande cuisine ouverte minimaliste en L et bois brun avec un évier encastré, un placard à porte plane, un plan de travail en granite, une crédence miroir, un électroménager en acier inoxydable, parquet clair, îlot, un sol beige et un plan de travail multicolore.
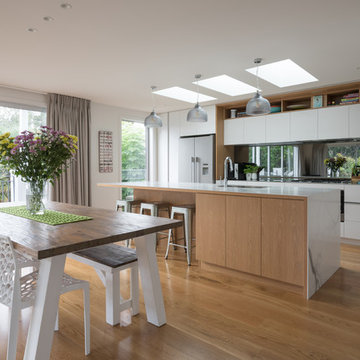
Mark Scowen
Idées déco pour une cuisine américaine contemporaine en L de taille moyenne avec un évier 2 bacs, un placard avec porte à panneau encastré, des portes de placard blanches, un plan de travail en granite, une crédence métallisée, une crédence miroir, un électroménager en acier inoxydable, un sol en bois brun, îlot, un sol marron et un plan de travail blanc.
Idées déco pour une cuisine américaine contemporaine en L de taille moyenne avec un évier 2 bacs, un placard avec porte à panneau encastré, des portes de placard blanches, un plan de travail en granite, une crédence métallisée, une crédence miroir, un électroménager en acier inoxydable, un sol en bois brun, îlot, un sol marron et un plan de travail blanc.
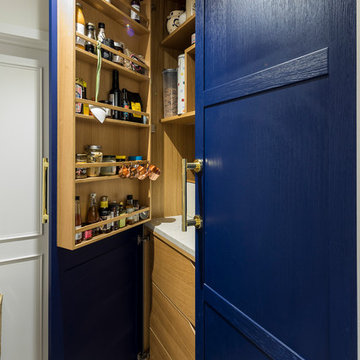
Enormous bespoke pantry cabinet custom made with granite worktop, build in microwave, automatic LED lights, door storage and drawers in oak finish to supplement this high end kitchen renovation.
Chris Snook
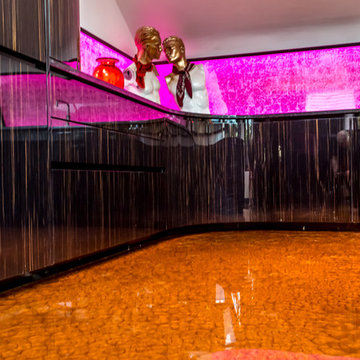
One of the ownersof this apartment is a science fiction writer, and wanted a kitchen that harked back to the 60’s and 70’s with elements of Barbarella, the other wanted a kitchen that worked and functioned as a kitchen - but that looked more like an piece of art piece with a bar, but not a breakfast bar!
The entire composition wraps around the space, with full height units curving sinuously into one corner and then flowing around the wall with the bar turning back on itself. The doors are handle-less, and the bar front uses the doors as cladding to give a scalloped detail, to tie in with the bubble tubes that support the eccentric breakfast bar. The bubble tubes have full RGB fibre optics, creating the most amazing effect, combining particularly well with the antique brown granite worktop.
Black Miele appliances that would be as discrete as possiblekeep maintain the sleek Sci Fi theme along with flush fit induction pads! A Quooker boiling tap completes the look. To complete this theatrical kitchenthere is a silver leaf splashback with full RGB colour changing LED to create some really dramatic effects. The flooring is made of poured resin with a stunning lava effect, which really adds to the drama.
Photography -Tony Mitchell Face Studios
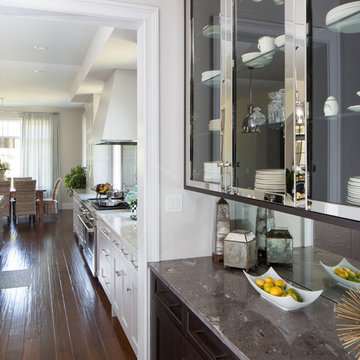
Gegg Design and Cabinetry
Cette photo montre une arrière-cuisine parallèle chic en bois foncé de taille moyenne avec un placard à porte shaker, un plan de travail en granite, une crédence miroir, un sol en bois brun et aucun îlot.
Cette photo montre une arrière-cuisine parallèle chic en bois foncé de taille moyenne avec un placard à porte shaker, un plan de travail en granite, une crédence miroir, un sol en bois brun et aucun îlot.
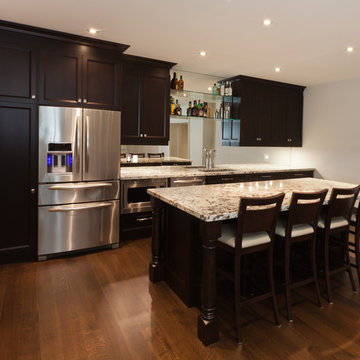
Idée de décoration pour une cuisine ouverte linéaire design en bois foncé de taille moyenne avec un évier encastré, un placard à porte shaker, un plan de travail en granite, une crédence métallisée, une crédence miroir, un électroménager en acier inoxydable, parquet foncé et îlot.
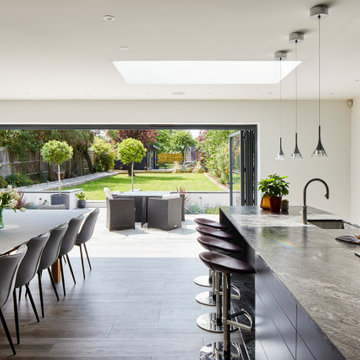
This kitchen in West Wickham is stunning on a large scale. The huge waterfall island is framed with black beauty Sensa Granite which compliments the lacquered full height floor to ceiling units from Ballerina-Küchen and suede finish Silestone by Cosentino worktop perfectly. Siemens appliances, a Franke sink, Quooker tap and Air Uno flush ceiling extractor complete this beautiful open plan living space.
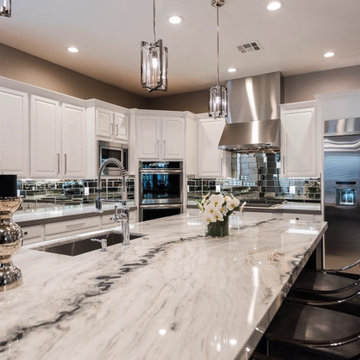
Huge island with large seating area, and a waterfall on both sides
Cette photo montre une grande cuisine américaine parallèle chic avec un évier encastré, un placard avec porte à panneau surélevé, des portes de placard blanches, un plan de travail en granite, une crédence miroir, un électroménager en acier inoxydable, un sol en carrelage de céramique, îlot, un sol gris et un plan de travail multicolore.
Cette photo montre une grande cuisine américaine parallèle chic avec un évier encastré, un placard avec porte à panneau surélevé, des portes de placard blanches, un plan de travail en granite, une crédence miroir, un électroménager en acier inoxydable, un sol en carrelage de céramique, îlot, un sol gris et un plan de travail multicolore.
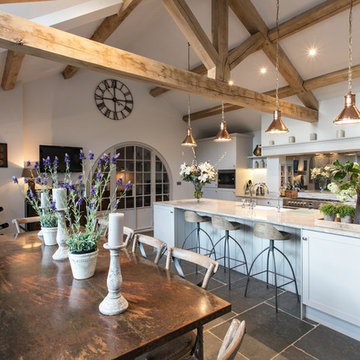
Rebecca Faith Photography
Cette photo montre une grande cuisine américaine linéaire nature avec un évier de ferme, un placard à porte shaker, des portes de placard grises, un plan de travail en granite, une crédence grise, une crédence miroir, un électroménager en acier inoxydable, un sol en calcaire, îlot, un sol gris et un plan de travail blanc.
Cette photo montre une grande cuisine américaine linéaire nature avec un évier de ferme, un placard à porte shaker, des portes de placard grises, un plan de travail en granite, une crédence grise, une crédence miroir, un électroménager en acier inoxydable, un sol en calcaire, îlot, un sol gris et un plan de travail blanc.
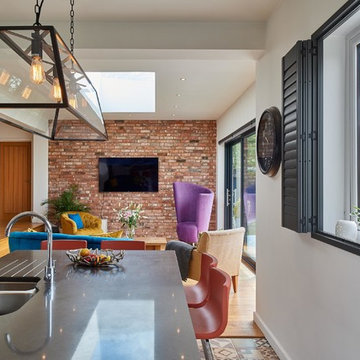
Little Birches open plan kitchen/dining/lounge area.
Exemple d'une cuisine ouverte moderne en L de taille moyenne avec un évier encastré, un placard à porte plane, des portes de placard blanches, un plan de travail en granite, une crédence miroir, un électroménager en acier inoxydable, un sol en carrelage de porcelaine, îlot, un sol multicolore et un plan de travail gris.
Exemple d'une cuisine ouverte moderne en L de taille moyenne avec un évier encastré, un placard à porte plane, des portes de placard blanches, un plan de travail en granite, une crédence miroir, un électroménager en acier inoxydable, un sol en carrelage de porcelaine, îlot, un sol multicolore et un plan de travail gris.
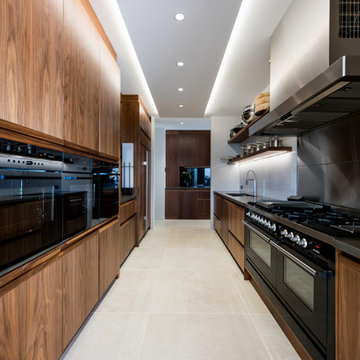
Phill Jackson Photography
Réalisation d'une très grande arrière-cuisine parallèle ethnique en bois brun avec un évier encastré, un plan de travail en granite, une crédence multicolore et une crédence miroir.
Réalisation d'une très grande arrière-cuisine parallèle ethnique en bois brun avec un évier encastré, un plan de travail en granite, une crédence multicolore et une crédence miroir.
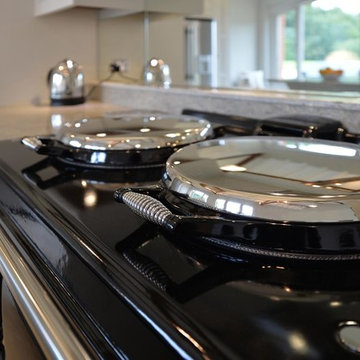
Exemple d'une grande cuisine américaine chic en L avec un évier encastré, un placard à porte shaker, des portes de placard blanches, un plan de travail en granite, une crédence métallisée, une crédence miroir, un électroménager en acier inoxydable, îlot et un sol beige.
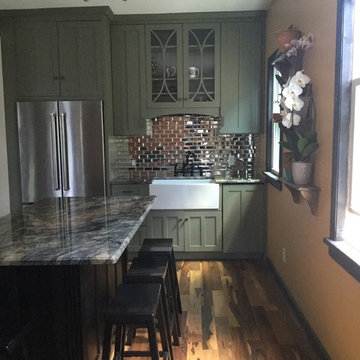
Cette photo montre une petite arrière-cuisine linéaire éclectique avec un évier de ferme, un placard à porte shaker, des portes de placards vertess, un plan de travail en granite, une crédence métallisée, une crédence miroir, un électroménager en acier inoxydable, un sol en bois brun, îlot et un sol marron.
Idées déco de cuisines avec un plan de travail en granite et une crédence miroir
5