Idées déco de cuisines avec un plan de travail en granite et une crédence rose
Trier par :
Budget
Trier par:Populaires du jour
141 - 160 sur 213 photos
1 sur 3
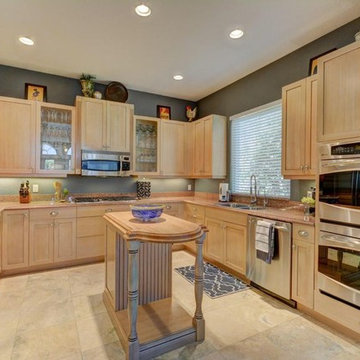
Cette image montre une cuisine américaine traditionnelle en U et bois clair de taille moyenne avec un évier 2 bacs, un placard à porte shaker, un plan de travail en granite, une crédence rose, une crédence en dalle de pierre, un électroménager en acier inoxydable, un sol en marbre, îlot et un sol beige.
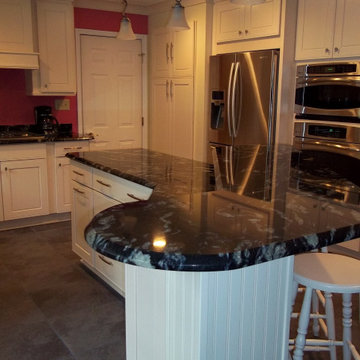
Angle island view
Inspiration pour une cuisine américaine traditionnelle en L de taille moyenne avec un évier encastré, un placard avec porte à panneau encastré, des portes de placard blanches, un plan de travail en granite, une crédence rose, un électroménager en acier inoxydable, un sol en ardoise, îlot, un sol multicolore et plan de travail noir.
Inspiration pour une cuisine américaine traditionnelle en L de taille moyenne avec un évier encastré, un placard avec porte à panneau encastré, des portes de placard blanches, un plan de travail en granite, une crédence rose, un électroménager en acier inoxydable, un sol en ardoise, îlot, un sol multicolore et plan de travail noir.
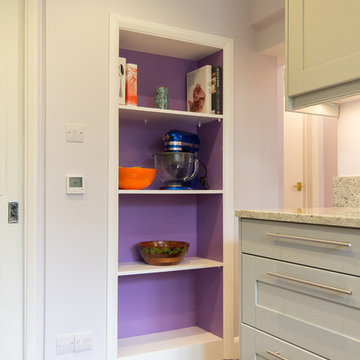
David Aldrich Designs Photography
Exemple d'une cuisine moderne en U fermée et de taille moyenne avec un évier intégré, un placard à porte shaker, des portes de placard grises, un plan de travail en granite, une crédence rose, une crédence en feuille de verre, un électroménager en acier inoxydable, un sol en carrelage de porcelaine et aucun îlot.
Exemple d'une cuisine moderne en U fermée et de taille moyenne avec un évier intégré, un placard à porte shaker, des portes de placard grises, un plan de travail en granite, une crédence rose, une crédence en feuille de verre, un électroménager en acier inoxydable, un sol en carrelage de porcelaine et aucun îlot.
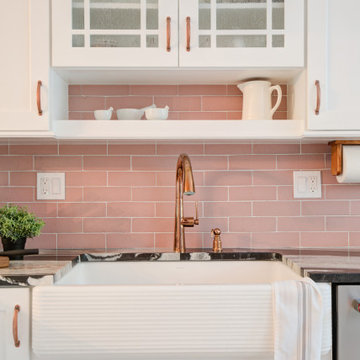
A complete kitchen transformation. Timeless white recessed panel cabinets, white farm sink, custom pink Fireclay tile are enhanced by the rose gold faucet and copper accents. The white oak flooring further compliment this modern farmhouse design.
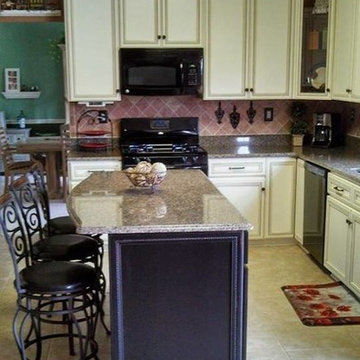
Idée de décoration pour une cuisine américaine en L de taille moyenne avec des portes de placard blanches, un plan de travail en granite, une crédence rose, une crédence en céramique, un électroménager noir, un sol en calcaire et îlot.
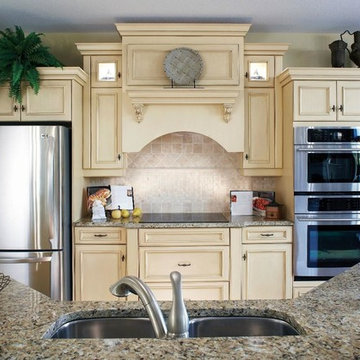
Exemple d'une cuisine américaine linéaire en bois vieilli de taille moyenne avec un évier 2 bacs, un placard à porte affleurante, un plan de travail en granite, une crédence rose, une crédence en céramique, un électroménager en acier inoxydable et îlot.
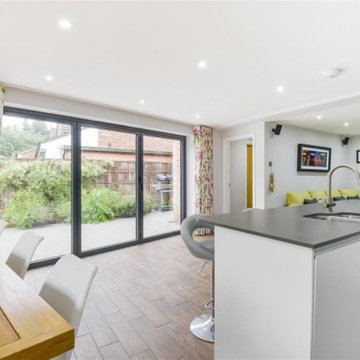
Idée de décoration pour une cuisine ouverte design en U de taille moyenne avec un évier encastré, un plan de travail en granite, une crédence rose, une crédence en feuille de verre, un électroménager noir, un sol en carrelage de céramique, un sol marron et un plan de travail gris.
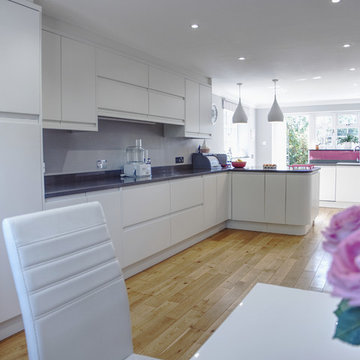
Cette photo montre une grande cuisine moderne avec un évier posé, un placard à porte plane, des portes de placard blanches, un plan de travail en granite, une crédence rose, une crédence en feuille de verre, parquet clair, une péninsule et un plan de travail gris.
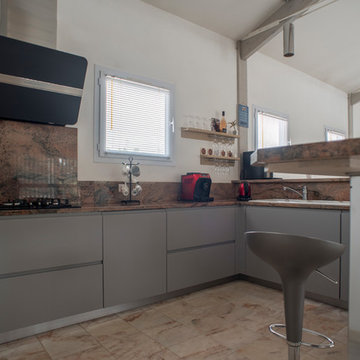
Karine MEDINA
Cette image montre une cuisine ouverte minimaliste en U de taille moyenne avec un évier encastré, un placard à porte plane, des portes de placard grises, un plan de travail en granite, une crédence rose, un électroménager noir, un sol en marbre, aucun îlot et un sol beige.
Cette image montre une cuisine ouverte minimaliste en U de taille moyenne avec un évier encastré, un placard à porte plane, des portes de placard grises, un plan de travail en granite, une crédence rose, un électroménager noir, un sol en marbre, aucun îlot et un sol beige.
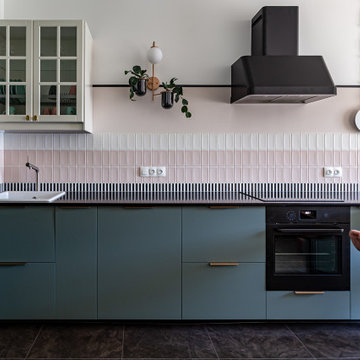
Дизайн - Юлия Лаузер, декоратор - Наталья Вебер
Cette photo montre une cuisine américaine linéaire scandinave de taille moyenne avec un évier posé, un placard à porte plane, des portes de placards vertess, un plan de travail en granite, une crédence rose, une crédence en céramique, un électroménager noir, un sol en carrelage de porcelaine, aucun îlot, un sol marron et plan de travail noir.
Cette photo montre une cuisine américaine linéaire scandinave de taille moyenne avec un évier posé, un placard à porte plane, des portes de placards vertess, un plan de travail en granite, une crédence rose, une crédence en céramique, un électroménager noir, un sol en carrelage de porcelaine, aucun îlot, un sol marron et plan de travail noir.
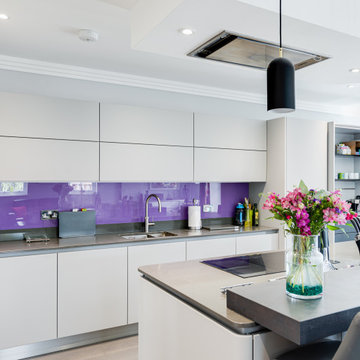
This recently completed project, in a mansion apartment in Harpenden, is a great example of how a modern kitchen with neutral colours can be perfect for an open living space. The light filled kitchen is from our Next125 range and has a Stone Grey Satin Lacquer finish and a Caesarstone Concrete Quartz worktop. Appliances from Siemens and Fisher & Paykel have been chosen for their innovative design and functionality but also look sleek and unobtrusive.
The design possibilities of the Next125 range means we were able to extend the cabinetry into the living space with the matching Media Unit which has Stone Grey base units. To unify the space between the kitchen and living areas the bespoke shelving of the media unit has been stained to match the Solid Oak breakfast bar in the kitchen area. To complete the look, the bright splashback in the kitchen provides an injection of colour which reflects the colour accents throughout the apartment.
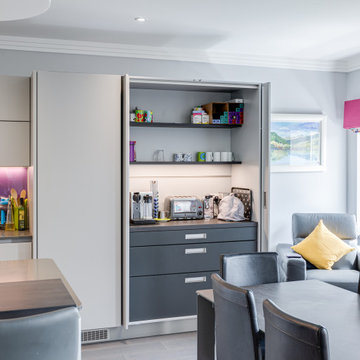
This recently completed project, in a mansion apartment in Harpenden, is a great example of how a modern kitchen with neutral colours can be perfect for an open living space. The light filled kitchen is from our Next125 range and has a Stone Grey Satin Lacquer finish and a Caesarstone Concrete Quartz worktop. Appliances from Siemens and Fisher & Paykel have been chosen for their innovative design and functionality but also look sleek and unobtrusive.
The design possibilities of the Next125 range means we were able to extend the cabinetry into the living space with the matching Media Unit which has Stone Grey base units. To unify the space between the kitchen and living areas the bespoke shelving of the media unit has been stained to match the Solid Oak breakfast bar in the kitchen area. To complete the look, the bright splashback in the kitchen provides an injection of colour which reflects the colour accents throughout the apartment.
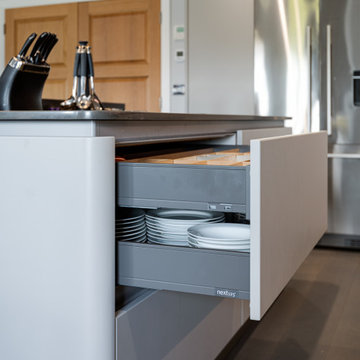
This recently completed project, in a mansion apartment in Harpenden, is a great example of how a modern kitchen with neutral colours can be perfect for an open living space. The light filled kitchen is from our Next125 range and has a Stone Grey Satin Lacquer finish and a Caesarstone Concrete Quartz worktop. Appliances from Siemens and Fisher & Paykel have been chosen for their innovative design and functionality but also look sleek and unobtrusive.
The design possibilities of the Next125 range means we were able to extend the cabinetry into the living space with the matching Media Unit which has Stone Grey base units. To unify the space between the kitchen and living areas the bespoke shelving of the media unit has been stained to match the Solid Oak breakfast bar in the kitchen area. To complete the look, the bright splashback in the kitchen provides an injection of colour which reflects the colour accents throughout the apartment.
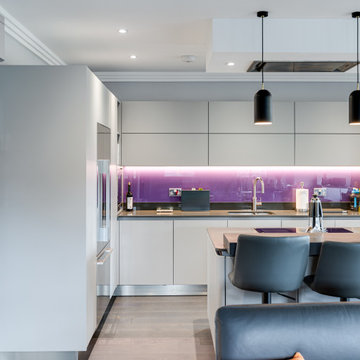
This recently completed project, in a mansion apartment in Harpenden, is a great example of how a modern kitchen with neutral colours can be perfect for an open living space. The light filled kitchen is from our Next125 range and has a Stone Grey Satin Lacquer finish and a Caesarstone Concrete Quartz worktop. Appliances from Siemens and Fisher & Paykel have been chosen for their innovative design and functionality but also look sleek and unobtrusive.
The design possibilities of the Next125 range means we were able to extend the cabinetry into the living space with the matching Media Unit which has Stone Grey base units. To unify the space between the kitchen and living areas the bespoke shelving of the media unit has been stained to match the Solid Oak breakfast bar in the kitchen area. To complete the look, the bright splashback in the kitchen provides an injection of colour which reflects the colour accents throughout the apartment.
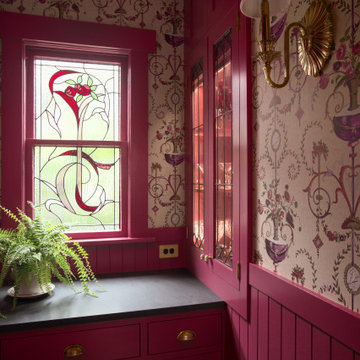
Revival-style kitchen
Aménagement d'une petite cuisine encastrable classique en L fermée avec un évier de ferme, un placard à porte shaker, des portes de placard rose, un plan de travail en granite, une crédence rose, une crédence en bois, parquet clair, aucun îlot, un sol marron et plan de travail noir.
Aménagement d'une petite cuisine encastrable classique en L fermée avec un évier de ferme, un placard à porte shaker, des portes de placard rose, un plan de travail en granite, une crédence rose, une crédence en bois, parquet clair, aucun îlot, un sol marron et plan de travail noir.
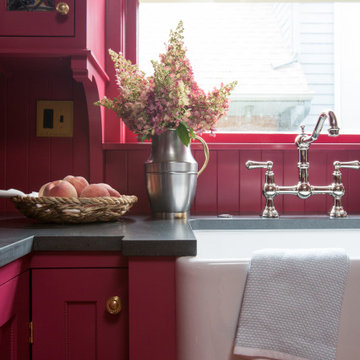
Revival-style kitchen
Idée de décoration pour une petite cuisine encastrable tradition en L fermée avec un évier de ferme, un placard à porte shaker, des portes de placard rose, un plan de travail en granite, une crédence rose, une crédence en bois, parquet clair, aucun îlot, un sol marron et plan de travail noir.
Idée de décoration pour une petite cuisine encastrable tradition en L fermée avec un évier de ferme, un placard à porte shaker, des portes de placard rose, un plan de travail en granite, une crédence rose, une crédence en bois, parquet clair, aucun îlot, un sol marron et plan de travail noir.
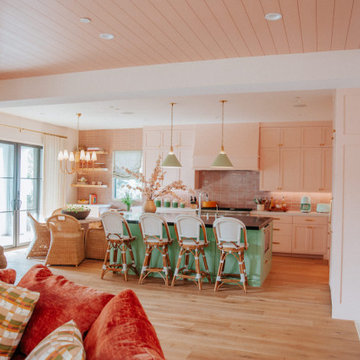
Idées déco pour une grande cuisine ouverte encastrable éclectique en L avec des portes de placard rose, un plan de travail en granite, une crédence rose, une crédence en céramique, parquet clair, îlot et un plafond en lambris de bois.

Revival-style kitchen
Exemple d'une petite cuisine encastrable chic en L fermée avec un évier de ferme, un placard à porte shaker, des portes de placard rose, un plan de travail en granite, une crédence rose, une crédence en bois, parquet clair, aucun îlot, un sol marron et plan de travail noir.
Exemple d'une petite cuisine encastrable chic en L fermée avec un évier de ferme, un placard à porte shaker, des portes de placard rose, un plan de travail en granite, une crédence rose, une crédence en bois, parquet clair, aucun îlot, un sol marron et plan de travail noir.
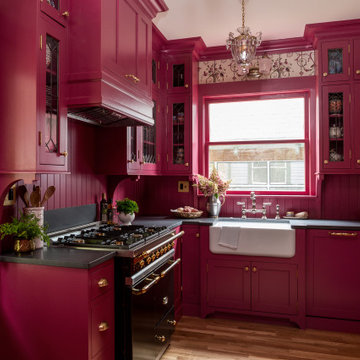
Revival-style kitchen
Exemple d'une petite cuisine encastrable chic en L fermée avec un évier de ferme, un placard à porte shaker, des portes de placard rose, un plan de travail en granite, une crédence rose, une crédence en bois, parquet clair, aucun îlot, un sol marron et plan de travail noir.
Exemple d'une petite cuisine encastrable chic en L fermée avec un évier de ferme, un placard à porte shaker, des portes de placard rose, un plan de travail en granite, une crédence rose, une crédence en bois, parquet clair, aucun îlot, un sol marron et plan de travail noir.
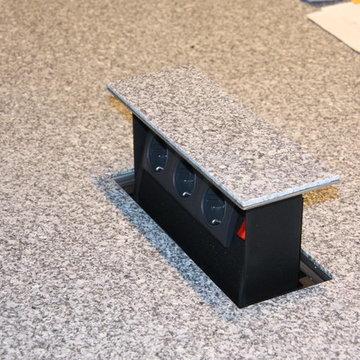
Cette photo montre une très grande cuisine américaine parallèle tendance avec un évier intégré, un placard à porte plane, des portes de placard blanches, un plan de travail en granite, une crédence rose, une crédence en feuille de verre, un électroménager en acier inoxydable, parquet foncé, îlot et un sol marron.
Idées déco de cuisines avec un plan de travail en granite et une crédence rose
8