Idées déco de cuisines avec un plan de travail en granite et une crédence rouge
Trier par :
Budget
Trier par:Populaires du jour
81 - 100 sur 1 707 photos
1 sur 3
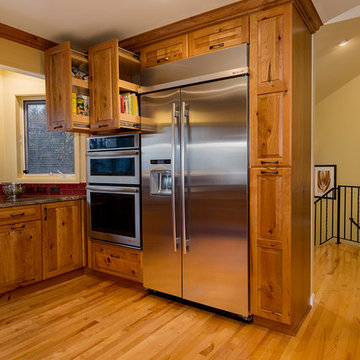
Dan Farmer
Aménagement d'une grande cuisine américaine montagne en U avec un évier de ferme, un placard avec porte à panneau surélevé, un plan de travail en granite, une crédence rouge, une crédence en céramique, un électroménager en acier inoxydable, un sol en bois brun et îlot.
Aménagement d'une grande cuisine américaine montagne en U avec un évier de ferme, un placard avec porte à panneau surélevé, un plan de travail en granite, une crédence rouge, une crédence en céramique, un électroménager en acier inoxydable, un sol en bois brun et îlot.
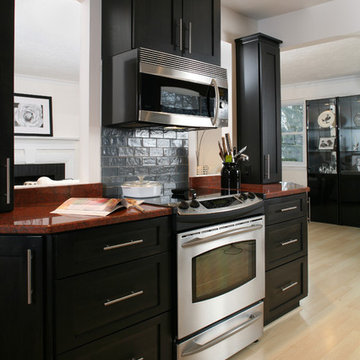
AV Architects + Builders
Location: Arlington, VA, USA
Our clients wanted us to leave the exterior of her Arlington home untouched to fit the neighborhood, but to completely modernize the interior. After meeting with them, we learned of their love for clean lines and the colors red and black. Our design integrated the three main areas of their home: the kitchen, the dining room, and the living room. The open plan allows the client to entertain guests more freely, as each room connects with one another and makes it easier to transition from one to the next.
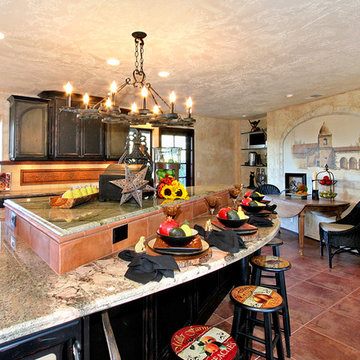
Large multi-level island, a great place to eat and entertain.
Photography by: PreveiwFirst.com
Cette photo montre une grande cuisine américaine encastrable chic en L et bois vieilli avec un évier encastré, un placard avec porte à panneau encastré, un plan de travail en granite, une crédence rouge, une crédence en terre cuite, un sol en carrelage de porcelaine et îlot.
Cette photo montre une grande cuisine américaine encastrable chic en L et bois vieilli avec un évier encastré, un placard avec porte à panneau encastré, un plan de travail en granite, une crédence rouge, une crédence en terre cuite, un sol en carrelage de porcelaine et îlot.
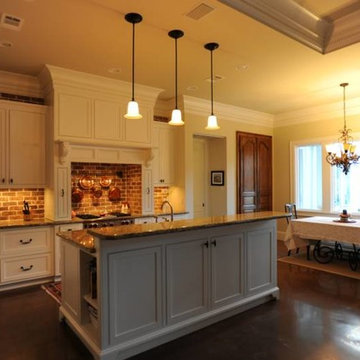
Idée de décoration pour une cuisine américaine en L de taille moyenne avec des portes de placard blanches, un électroménager en acier inoxydable, parquet foncé, îlot, un évier encastré, un placard à porte shaker, un plan de travail en granite, une crédence rouge et une crédence en brique.
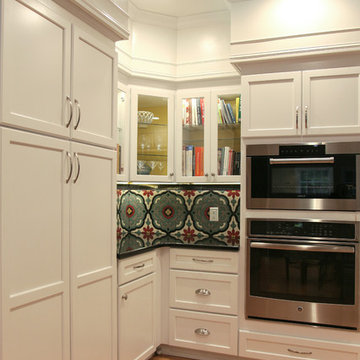
Angela Francis
Cette photo montre une grande cuisine chic en U fermée avec un placard à porte shaker, des portes de placard blanches, îlot, un plan de travail en granite, un évier encastré, une crédence en céramique, un électroménager en acier inoxydable, parquet clair, une crédence rouge, un sol marron et plan de travail noir.
Cette photo montre une grande cuisine chic en U fermée avec un placard à porte shaker, des portes de placard blanches, îlot, un plan de travail en granite, un évier encastré, une crédence en céramique, un électroménager en acier inoxydable, parquet clair, une crédence rouge, un sol marron et plan de travail noir.
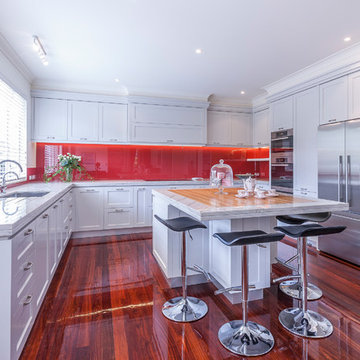
A broken fridge in a dark, 10-year-old kitchen sparked the initial call for help from the owner of this traditional style home. I used Thondon Cream on the cabinets and Macaubas white grantie for the bench tops and to frame the inset piece of Rimu in the island. Warm accents were drawn from the Jarrah floor.
Photography by Kallan MacLeod
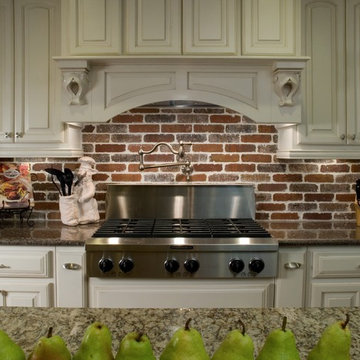
Buxton Photography
The owners wanted a "French Country" style kitchen with the feel of New Orleans. We removed a dividing wall between the old kitchen and dining room and installed this beautiful expansive kitchen. The brick wall is "Thin Brick" and is applied like wall tile. There is ample storage including a pantry, island storage, two broom closets, and "toe kick" drawers. There are two sinks including one in the island. Notice the addition of the "pot filler" conveniently located over the gas cook top.
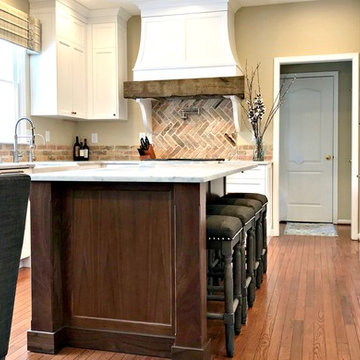
Réalisation d'une cuisine américaine encastrable champêtre en L de taille moyenne avec un évier de ferme, un placard à porte shaker, des portes de placard blanches, un plan de travail en granite, une crédence rouge, une crédence en brique, un sol en bois brun, îlot, un sol marron et un plan de travail gris.
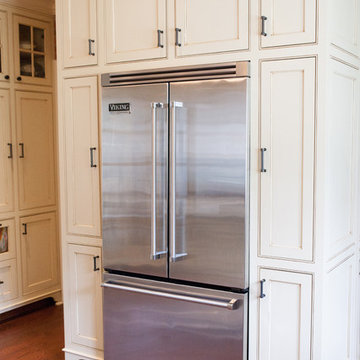
Zel, Inc.
Cette image montre une très grande cuisine américaine rustique en U avec un évier de ferme, des portes de placard blanches, un plan de travail en granite, une crédence rouge, un électroménager en acier inoxydable, un sol en bois brun, aucun îlot, un placard à porte affleurante et une crédence en brique.
Cette image montre une très grande cuisine américaine rustique en U avec un évier de ferme, des portes de placard blanches, un plan de travail en granite, une crédence rouge, un électroménager en acier inoxydable, un sol en bois brun, aucun îlot, un placard à porte affleurante et une crédence en brique.
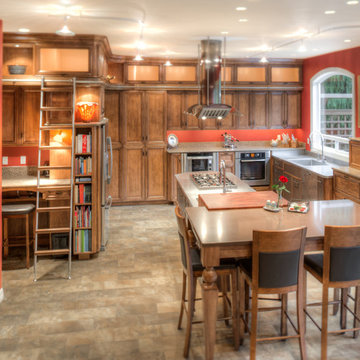
Two cooks truly can share the cooking while chatting! Before the island was cramped without side controls. Cabinets now extend to the 10'-tall ceilings. A 32'-long track provides the library ladder plenty of "roam" and access to the display cabinets and upper levels of the pantry and wall cabinets. The bar-height table at the end of the island serves as a homework station and supports ambitious projects needing plenty of counter space. The 7"-thick, jatoba butcher block (www.carvermaui.com) suits the quite tall husband perfectly!
Photo: William Feemster
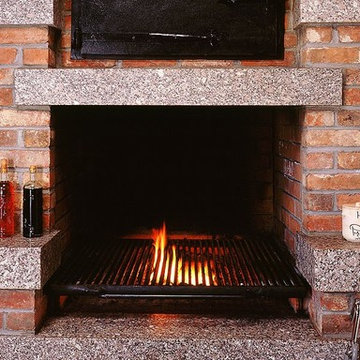
A brick oven fireplace within the kitchen.
Landscape Architect: Dean Lawrence
Builder: Chip Webster Construction
Photography: Jeff Allen
Aménagement d'une cuisine classique en bois brun fermée et de taille moyenne avec un plan de travail en granite, une crédence rouge et une crédence en brique.
Aménagement d'une cuisine classique en bois brun fermée et de taille moyenne avec un plan de travail en granite, une crédence rouge et une crédence en brique.
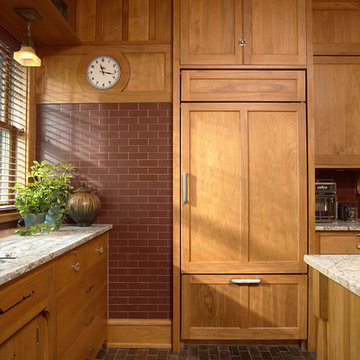
Architecture & Interior Design: David Heide Design Studio
--
Photos: Susan Gilmore
Idées déco pour une cuisine encastrable craftsman en U et bois brun fermée avec un évier encastré, un placard à porte shaker, un plan de travail en granite, une crédence rouge, une crédence en carrelage métro, un sol en ardoise et îlot.
Idées déco pour une cuisine encastrable craftsman en U et bois brun fermée avec un évier encastré, un placard à porte shaker, un plan de travail en granite, une crédence rouge, une crédence en carrelage métro, un sol en ardoise et îlot.
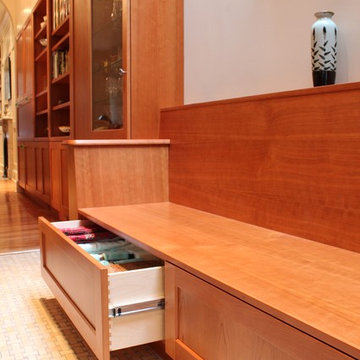
Cette image montre une cuisine linéaire design en bois brun fermée avec un évier encastré, un placard à porte plane, un plan de travail en granite, une crédence rouge, une crédence en carreau de verre, un électroménager en acier inoxydable et un sol en travertin.
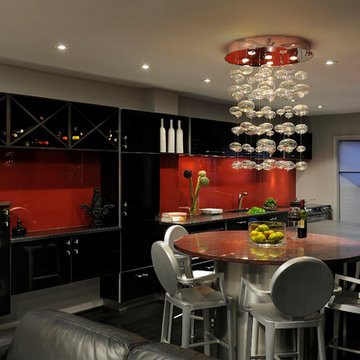
Arlington, Virginia Contemporary Kitchen
#JenniferGilmer
http://www.gilmerkitchens.com/
Photography by Bob Narod
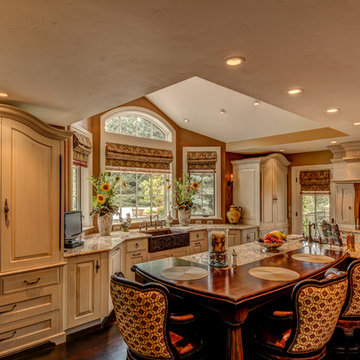
Doug Niedermiller DCM Web Marketing
Cette image montre une grande cuisine américaine traditionnelle en L avec un placard avec porte à panneau surélevé, des portes de placard blanches, un plan de travail en granite, une crédence en céramique, un électroménager en acier inoxydable, parquet foncé, îlot, un évier de ferme et une crédence rouge.
Cette image montre une grande cuisine américaine traditionnelle en L avec un placard avec porte à panneau surélevé, des portes de placard blanches, un plan de travail en granite, une crédence en céramique, un électroménager en acier inoxydable, parquet foncé, îlot, un évier de ferme et une crédence rouge.
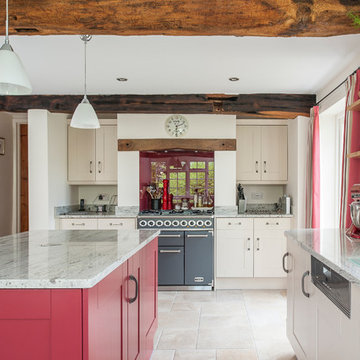
Exemple d'une grande cuisine américaine encastrable nature avec un évier 2 bacs, des portes de placard rouges, un plan de travail en granite, une crédence rouge, un sol en carrelage de porcelaine, îlot, un placard à porte shaker et une crédence en feuille de verre.
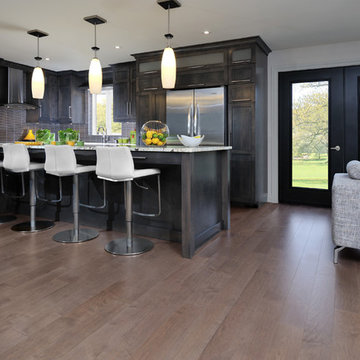
Réalisation d'une grande cuisine ouverte design en L et bois foncé avec un placard à porte shaker, un plan de travail en granite, une crédence rouge, une crédence en carreau briquette, un électroménager en acier inoxydable, parquet clair, îlot et un sol gris.
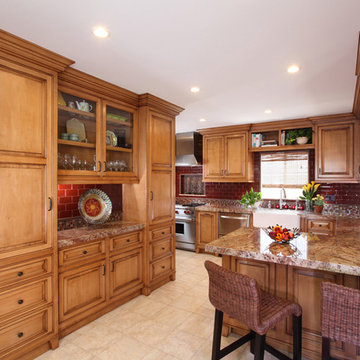
Chas Metivier Photography- Kitchen Remodel
Inspiration pour une cuisine rustique en bois brun avec un évier de ferme, un plan de travail en granite, une crédence rouge, une crédence en carreau de verre, un électroménager en acier inoxydable, un placard avec porte à panneau surélevé et un sol en carrelage de porcelaine.
Inspiration pour une cuisine rustique en bois brun avec un évier de ferme, un plan de travail en granite, une crédence rouge, une crédence en carreau de verre, un électroménager en acier inoxydable, un placard avec porte à panneau surélevé et un sol en carrelage de porcelaine.
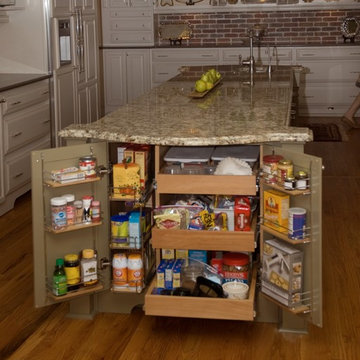
Buxton Photography
The owners wanted a "French Country" style kitchen with the feel of New Orleans. We removed a dividing wall between the old kitchen and dining room and installed this beautiful expansive kitchen. The brick wall is "Thin Brick" and is applied like wall tile. There is ample storage including a pantry, island storage, two broom closets, and "toe kick" drawers. There are two sinks including one in the island. Notice the addition of the "pot filler" conveniently located over the gas cook top.
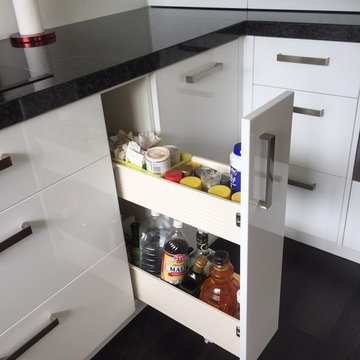
Spice and bottle pullouts are an excellent use of a narrow space next to the hob area. It removes all these items from other pantry areas to where they are actually used.
Idées déco de cuisines avec un plan de travail en granite et une crédence rouge
5