Idées déco de cuisines avec un plan de travail en inox et 2 îlots
Trier par :
Budget
Trier par:Populaires du jour
81 - 100 sur 467 photos
1 sur 3
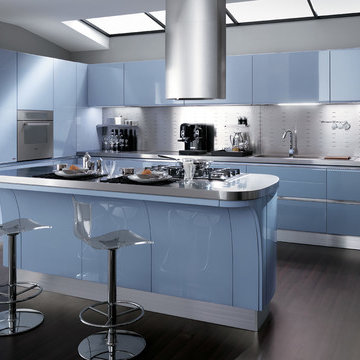
New shapes with Tess Kitchen.
Design by Silvano Barsacchi for Scavolini.
Functionality and technology with style
A contemporary kitchen, with leading-edge features to suit the modern lifestyle.
Where top-quality materials, latest-generation appliances and perfect organisation give free rein to socialisation and self-expression.
- See more at: http://www.scavolini.us/Kitchens/Tess
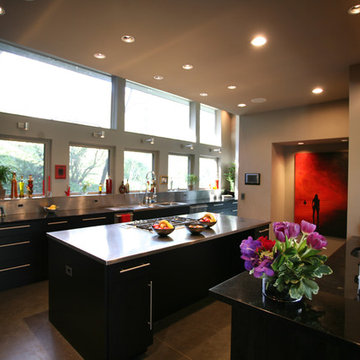
Réalisation d'une très grande cuisine ouverte design en U avec un placard à porte plane, des portes de placard noires, un plan de travail en inox, un électroménager en acier inoxydable, sol en béton ciré, un évier 3 bacs, une crédence métallisée, 2 îlots, un sol gris et plan de travail noir.
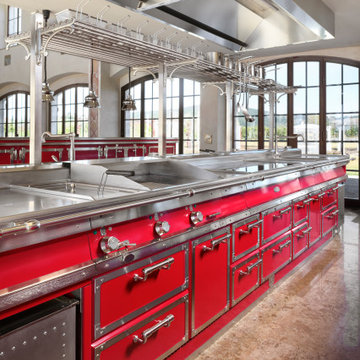
An old farmhouse, skilfully restored in a definitely contemporary style, hosts the new and notable project The Garage by Officine Gullo. It is an absolutely out of the ordinary house which was designed in order to spend joyful convivial moments, for business meetings or to organize unforgettable parties. A location able to understand and, at the same time, to make a deep passion for vintage cars coexist with a strong inclination for the hospitality of the landlord. The kitchen, in
fact, evokes the same colours and the same finishing of one of the vintage cars of the property.
The project of the kitchen, tailored by Officine Gullo, fully meets any need providing the pleasant feeling of experiencing the luxury, the beauty and above all the efficiency of one of the most advanced and sophisticated technologies linked to those of a professional kitchen for top quality catering. A unique room where each small detail results from a constant research and handicraft manufacturing.
The Ruby Red & Satin Nickel project shows three important working islands and an area for wall mounted washing machines made of highly thick steel which is ruby red stove enamelled and with elegant finishing made of brushed nickel.
The first island, with a double top made of marble and heating lamps, is meant as a cocktail cabinet and is equipped with an ice maker and a food warmer.
The second island, characterized by two lateral “wings” which hide two-wheeled food trolleys, is meant, on the contrary, for the professional cooking with a clear-cut distinction between the area for first courses and the one for second courses. In fact, this island is equipped with an induction top, a pasta cooker, a sink for preparation and two ovens, on one side, and with frytop, a fryer and a sink, on the other side. The hood, of significant sizes, is made of satin finished nickel and offers extremely professional performances.
The third island, which shows a top characterized by one single plate of steel longer than 4 meters, is meant for preparation and includes a meat slicer, a blast chiller, a vacuum packing device and a 1.10-meter sink in addition to a refrigerator and a freezer.
The wall-mounted washing area consists of two small glass cases, a professional washing machine and an additional washbasin.
Like any creation by Officine Gullo, it is possible to fully customize the composition of the cooking appliances, from their dimensions to the composition of the hob, up to the engraving of handles or to colours.
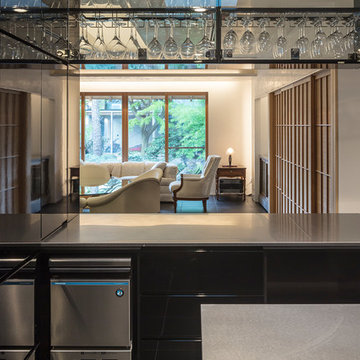
satoshi asakawa
Réalisation d'une grande cuisine design en L fermée avec un évier encastré, un placard à porte plane, des portes de placard noires, un plan de travail en inox, une crédence noire, une crédence en feuille de verre, un électroménager noir, un sol en carrelage de porcelaine, 2 îlots, un sol noir et un plan de travail gris.
Réalisation d'une grande cuisine design en L fermée avec un évier encastré, un placard à porte plane, des portes de placard noires, un plan de travail en inox, une crédence noire, une crédence en feuille de verre, un électroménager noir, un sol en carrelage de porcelaine, 2 îlots, un sol noir et un plan de travail gris.
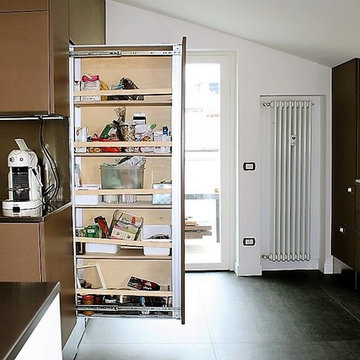
Blocco su misura con frigorifero free standing e carrelli dispensa estraibili.
Cette photo montre une très grande cuisine encastrable tendance avec un évier 1 bac, un placard à porte plane, des portes de placard marrons, un plan de travail en inox, une crédence métallisée, sol en béton ciré, 2 îlots et un sol gris.
Cette photo montre une très grande cuisine encastrable tendance avec un évier 1 bac, un placard à porte plane, des portes de placard marrons, un plan de travail en inox, une crédence métallisée, sol en béton ciré, 2 îlots et un sol gris.
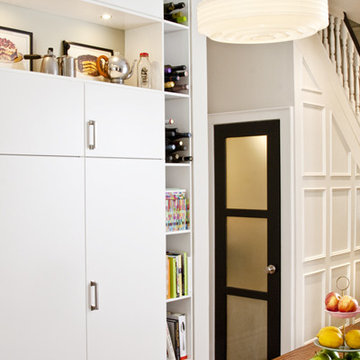
Exemple d'une cuisine américaine parallèle tendance de taille moyenne avec un évier intégré, un placard à porte plane, des portes de placard blanches, un plan de travail en inox, une crédence en feuille de verre, un électroménager en acier inoxydable, parquet foncé et 2 îlots.
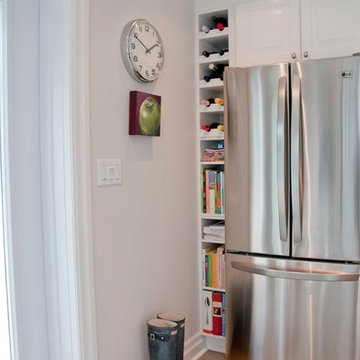
This kitchen is an addition to the back of a house built in the early 1900's in downtown Ottawa. The original space was completely demolished and replaced with this bright open kitchen. A large island allows the client to cook and keeps guests close by at the large island. New large French doors were added so that the kitchen now opens directly onto a lovely deck.The new doors also flood the kitchen with light and provide a view of the garden. To give the kitchen a farmhouse feel the cabinets are white, the tile is a classic subway and the counters are a mix of butcher block and white quartz. The clean backdrop allows the client to add colour and personalize the kitchen were her collection of dishes and accessories. As a tenant occupies the client's basement a stacked Miele washer and dryer was incorporated into the pantry section and hidden behind pantry doors.
Photo: Kelsey Mercier
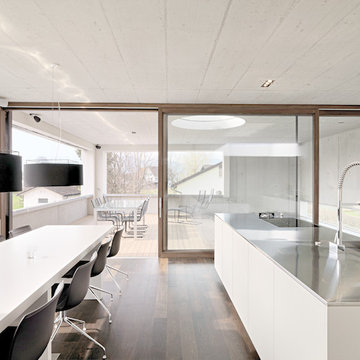
Leicht Küchen: http://www.leicht.com/en/references/abroad/project-diepoldsau-switzerland/
Novaron: http://www.novaron.ch/
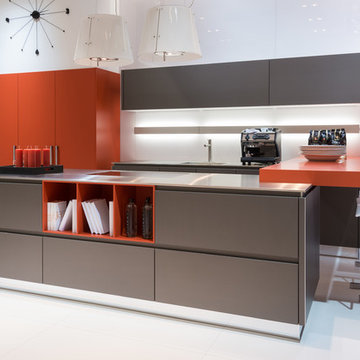
Y-TU silberbraun
Réalisation d'une cuisine américaine parallèle design avec un évier 1 bac, un placard à porte plane, des portes de placard marrons, un plan de travail en inox, une crédence blanche, une crédence en feuille de verre et 2 îlots.
Réalisation d'une cuisine américaine parallèle design avec un évier 1 bac, un placard à porte plane, des portes de placard marrons, un plan de travail en inox, une crédence blanche, une crédence en feuille de verre et 2 îlots.
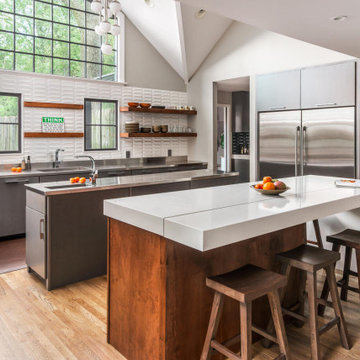
Idées déco pour une cuisine contemporaine en L avec un placard à porte plane, des portes de placard grises, un plan de travail en inox, une crédence blanche, un électroménager en acier inoxydable, un sol en bois brun, 2 îlots, un sol marron, un plan de travail gris et un plafond voûté.
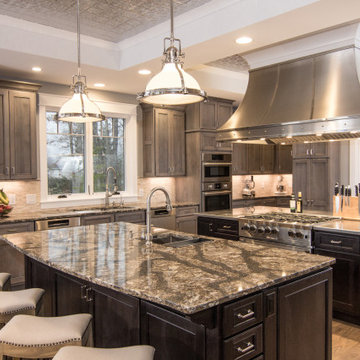
A large lake house kitchen with the main goal of being able to accommodate entertaining. Two large islands allow plenty of countertop space to prepare food and offer areas for guests to gather around. One island employs a stainless steel countertop specifically for food prep. Coffered ceiling was the final touch on this majestic space.
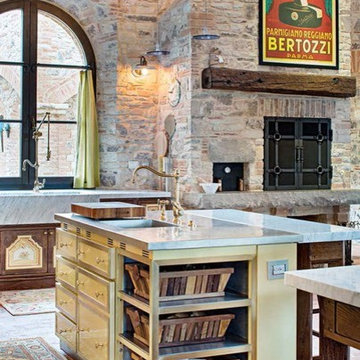
Réalisation d'une très grande cuisine ouverte méditerranéenne en L et bois brun avec un évier encastré, un placard avec porte à panneau encastré, un plan de travail en inox, une crédence beige, une crédence en carrelage de pierre, tomettes au sol, 2 îlots et un sol marron.
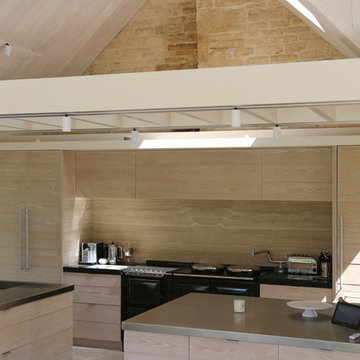
A Cotswold village house was stripped back to its core, refurbished and then extended. The purpose being to create an expansive, airy and dramatic space. A space that flows and works for both family life and entertaining whilst still complimenting the existing house.
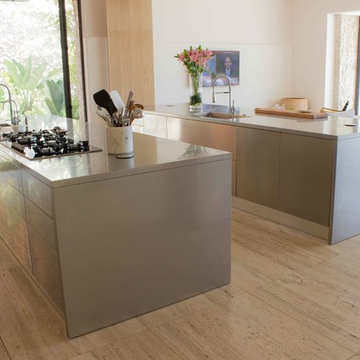
Réalisation d'une grande cuisine ouverte linéaire minimaliste en inox avec un évier intégré, un placard à porte plane, un plan de travail en inox, 2 îlots et un sol beige.
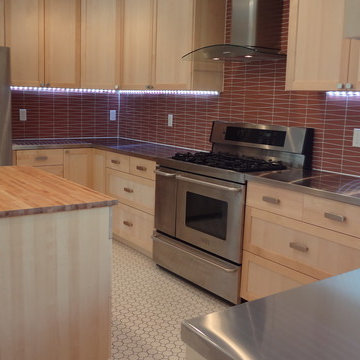
Idées déco pour une cuisine contemporaine en bois clair avec un évier posé, un placard avec porte à panneau surélevé, un plan de travail en inox, une crédence rouge, une crédence en céramique, un électroménager en acier inoxydable, un sol en carrelage de céramique et 2 îlots.
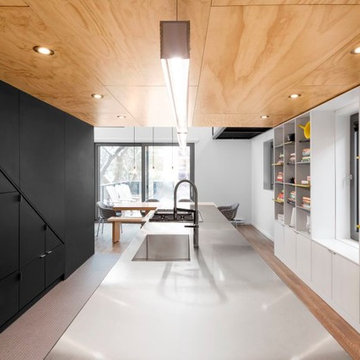
Adrien Williams
Cette image montre une cuisine américaine parallèle design de taille moyenne avec un évier 1 bac, un placard à porte plane, des portes de placard blanches, un plan de travail en inox, une crédence blanche, un électroménager en acier inoxydable, un sol en bois brun, 2 îlots, un sol multicolore et un plan de travail gris.
Cette image montre une cuisine américaine parallèle design de taille moyenne avec un évier 1 bac, un placard à porte plane, des portes de placard blanches, un plan de travail en inox, une crédence blanche, un électroménager en acier inoxydable, un sol en bois brun, 2 îlots, un sol multicolore et un plan de travail gris.
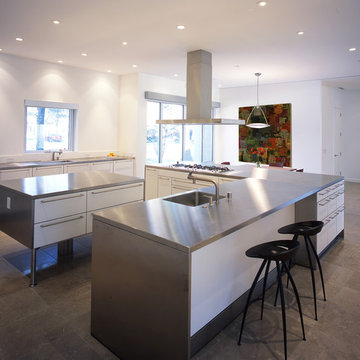
The clients for this modern stucco and masonry house had lived for 18 years in a smaller house on this same site: a level, corner lot with many mature trees. They wanted generous living spaces for the family of four to be able to be together and entertain while still allowing each person private spaces for sleeping, recreation, and study.
The house is designed in two wings creating an "L" along the site's corner and around a courtyard with a lap pool. The shape of the house allows the longest view of the site as a captured quiet space, now fully landscaped. The "L" wings accommodate the bedrooms, dens and studies. In the crook of the wings sits a higher family and public entertaining space that overlooks the garden and pool.
My clients now enjoy maximum urban privacy and full-site enjoyment of their property in their close-to-downtown neighborhood.
Materials, selected from a subtle-range color pallet, give the house the solidity and tranquility the clients originally desired.
Paul Hester, Photographer
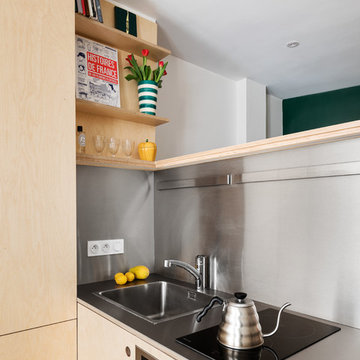
Idées déco pour une petite cuisine ouverte linéaire contemporaine en bois clair avec un évier encastré, un plan de travail en inox, un électroménager en acier inoxydable, un sol en linoléum, 2 îlots et un sol bleu.
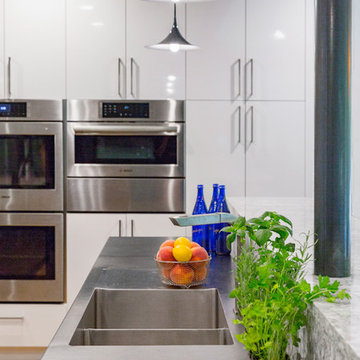
RVP Photography
Exemple d'une cuisine américaine moderne en U et bois foncé de taille moyenne avec un évier 2 bacs, un placard à porte plane, un plan de travail en inox, une crédence grise, une crédence en dalle de pierre, un électroménager en acier inoxydable, parquet clair, 2 îlots et un sol marron.
Exemple d'une cuisine américaine moderne en U et bois foncé de taille moyenne avec un évier 2 bacs, un placard à porte plane, un plan de travail en inox, une crédence grise, une crédence en dalle de pierre, un électroménager en acier inoxydable, parquet clair, 2 îlots et un sol marron.
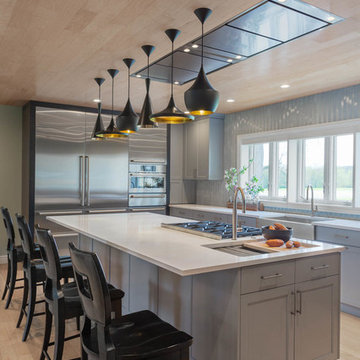
Réalisation d'une grande cuisine américaine minimaliste en L avec un évier de ferme, un placard avec porte à panneau encastré, un plan de travail en inox, un électroménager en acier inoxydable, parquet clair, 2 îlots, un sol marron, un plan de travail gris, des portes de placard grises et une crédence grise.
Idées déco de cuisines avec un plan de travail en inox et 2 îlots
5