Idées déco de cuisines avec un plan de travail en inox et parquet foncé
Trier par :
Budget
Trier par:Populaires du jour
141 - 160 sur 1 062 photos
1 sur 3
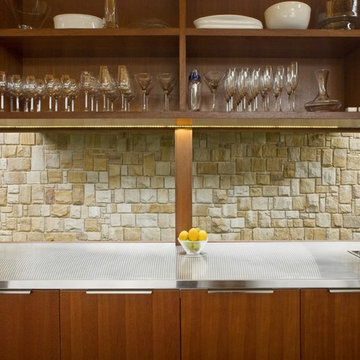
Simon Wood
Inspiration pour une cuisine parallèle design en bois foncé de taille moyenne avec un évier intégré, un placard à porte plane, un plan de travail en inox, un électroménager en acier inoxydable, parquet foncé et aucun îlot.
Inspiration pour une cuisine parallèle design en bois foncé de taille moyenne avec un évier intégré, un placard à porte plane, un plan de travail en inox, un électroménager en acier inoxydable, parquet foncé et aucun îlot.
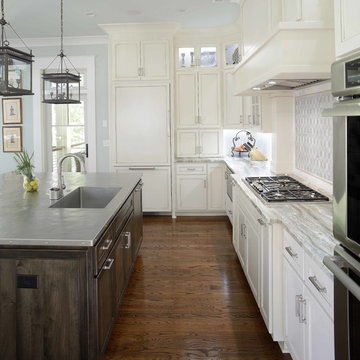
Réalisation d'une grande cuisine américaine tradition en L avec un évier posé, un placard avec porte à panneau encastré, des portes de placard blanches, un plan de travail en inox, une crédence grise, une crédence en mosaïque, un électroménager en acier inoxydable, parquet foncé, 2 îlots et un plan de travail gris.
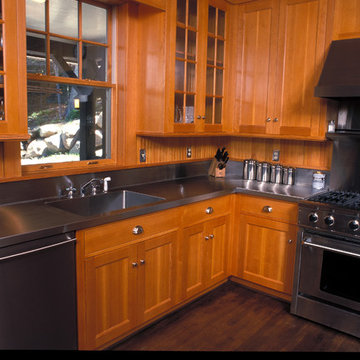
Rick Godin Productions
Inspiration pour une cuisine traditionnelle en bois clair avec un évier intégré, un placard à porte plane, un plan de travail en inox, un électroménager en acier inoxydable et parquet foncé.
Inspiration pour une cuisine traditionnelle en bois clair avec un évier intégré, un placard à porte plane, un plan de travail en inox, un électroménager en acier inoxydable et parquet foncé.
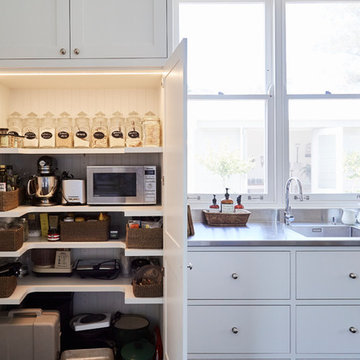
Sue Stubbs
Cette image montre une cuisine américaine linéaire traditionnelle de taille moyenne avec un évier intégré, un placard à porte plane, des portes de placard blanches, un plan de travail en inox, une crédence blanche, une crédence en céramique, un électroménager en acier inoxydable, parquet foncé et îlot.
Cette image montre une cuisine américaine linéaire traditionnelle de taille moyenne avec un évier intégré, un placard à porte plane, des portes de placard blanches, un plan de travail en inox, une crédence blanche, une crédence en céramique, un électroménager en acier inoxydable, parquet foncé et îlot.
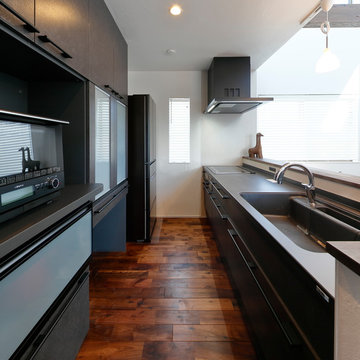
Cette photo montre une cuisine tendance avec un évier intégré, un placard à porte plane, des portes de placard grises, un plan de travail en inox, parquet foncé, une péninsule, un sol marron et un plan de travail beige.

Анна Гавричкова/Геннадий Дежурный (LEFT design)
фото Сергей Савин
Réalisation d'une cuisine ouverte urbaine en L et bois brun avec un placard à porte plane, une crédence noire, une crédence en carrelage métro, un électroménager en acier inoxydable, parquet foncé, aucun îlot, un sol marron, un évier 2 bacs et un plan de travail en inox.
Réalisation d'une cuisine ouverte urbaine en L et bois brun avec un placard à porte plane, une crédence noire, une crédence en carrelage métro, un électroménager en acier inoxydable, parquet foncé, aucun îlot, un sol marron, un évier 2 bacs et un plan de travail en inox.
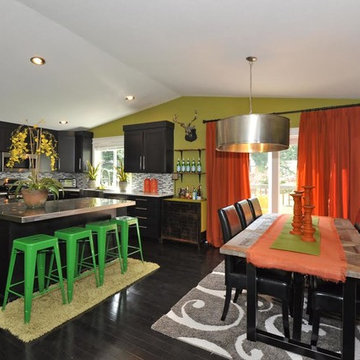
This homeowner purchased a run down split level home and needed to remodel on a tight budget. For maximum impact we selected black cabinets and black wood floor along with vibrant green walls to create energy and funk to the space. The main counters are marble and the large island is stainless steel for function and budget. The dining table is made of reclaimed wood that looks better with age. By adding eclectic and unique accessories we gave the kitchen/dining area a "wow" factor for little cost!
Photo: Aaron Pederson
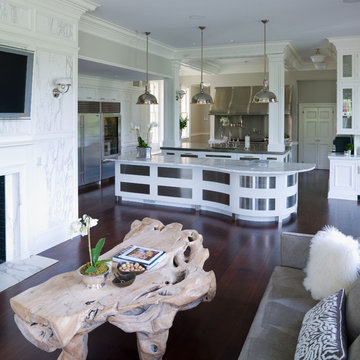
The work horse of the house. This new kitchen at the core of antique Georgian Manor house melds traditional design detailing with frame and inset panels with modern fluid forms and stainless steel finishes.
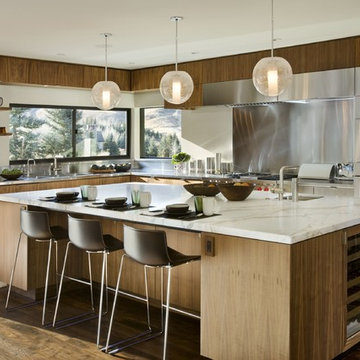
This gorgeous home in Sun Valley is offered for sale. Please visit www.200propector.com for more information
Idée de décoration pour une cuisine design en L et bois brun avec un placard à porte plane, un plan de travail en inox, une crédence métallisée, un électroménager en acier inoxydable, parquet foncé et îlot.
Idée de décoration pour une cuisine design en L et bois brun avec un placard à porte plane, un plan de travail en inox, une crédence métallisée, un électroménager en acier inoxydable, parquet foncé et îlot.
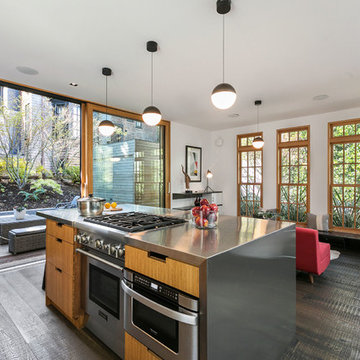
Kitchen looking into Living Room and Patio,
Open Homes Photography Inc.
Cette image montre une cuisine ouverte linéaire bohème en bois brun avec un placard à porte plane, un plan de travail en inox, une crédence blanche, une crédence en dalle de pierre, un électroménager en acier inoxydable, parquet foncé, îlot, un sol marron, un plan de travail gris et un évier intégré.
Cette image montre une cuisine ouverte linéaire bohème en bois brun avec un placard à porte plane, un plan de travail en inox, une crédence blanche, une crédence en dalle de pierre, un électroménager en acier inoxydable, parquet foncé, îlot, un sol marron, un plan de travail gris et un évier intégré.
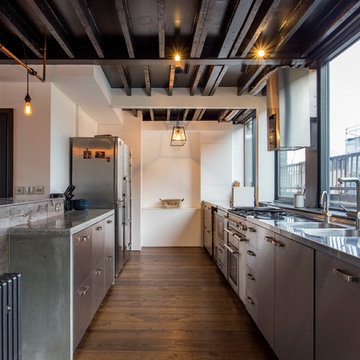
Industrial style kitchen in Shoreditch - Jonathan Shilton
Cette photo montre une cuisine parallèle industrielle en inox de taille moyenne avec un évier 2 bacs, un placard à porte plane, un plan de travail en inox, un électroménager en acier inoxydable, parquet foncé, un sol marron, un plan de travail gris et aucun îlot.
Cette photo montre une cuisine parallèle industrielle en inox de taille moyenne avec un évier 2 bacs, un placard à porte plane, un plan de travail en inox, un électroménager en acier inoxydable, parquet foncé, un sol marron, un plan de travail gris et aucun îlot.
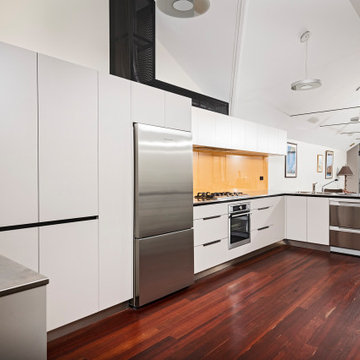
Utilising all aspects of space for this long but narrow kitchen
Idées déco pour une cuisine ouverte industrielle en L de taille moyenne avec un évier encastré, un placard à porte plane, des portes de placard blanches, un plan de travail en inox, une crédence jaune, une crédence en feuille de verre, un électroménager en acier inoxydable, parquet foncé, aucun îlot, un sol marron, un plan de travail gris et un plafond voûté.
Idées déco pour une cuisine ouverte industrielle en L de taille moyenne avec un évier encastré, un placard à porte plane, des portes de placard blanches, un plan de travail en inox, une crédence jaune, une crédence en feuille de verre, un électroménager en acier inoxydable, parquet foncé, aucun îlot, un sol marron, un plan de travail gris et un plafond voûté.
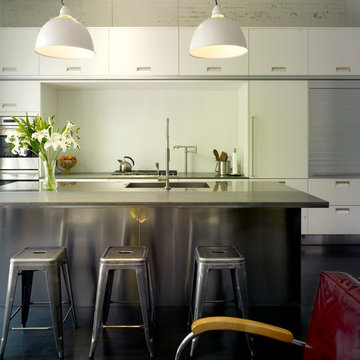
Brian Franczyk
Idée de décoration pour une petite cuisine ouverte linéaire minimaliste avec un évier encastré, un placard à porte plane, des portes de placard blanches, un plan de travail en inox, un électroménager en acier inoxydable, parquet foncé et îlot.
Idée de décoration pour une petite cuisine ouverte linéaire minimaliste avec un évier encastré, un placard à porte plane, des portes de placard blanches, un plan de travail en inox, un électroménager en acier inoxydable, parquet foncé et îlot.
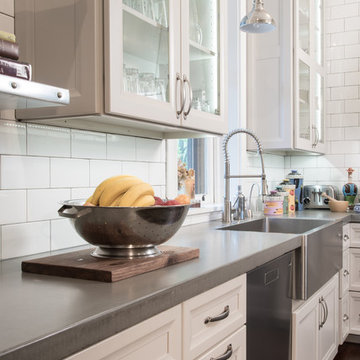
Cette image montre une cuisine urbaine en L fermée et de taille moyenne avec un évier de ferme, un placard à porte shaker, des portes de placard blanches, un plan de travail en inox, une crédence blanche, une crédence en carrelage métro, un électroménager en acier inoxydable, parquet foncé, îlot et un sol marron.
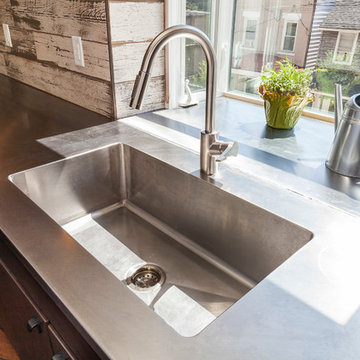
Aménagement d'une cuisine américaine industrielle en U et bois foncé de taille moyenne avec aucun îlot, un évier intégré, un placard à porte plane, un plan de travail en inox, une crédence blanche, une crédence en bois, un électroménager en acier inoxydable, parquet foncé et un sol marron.
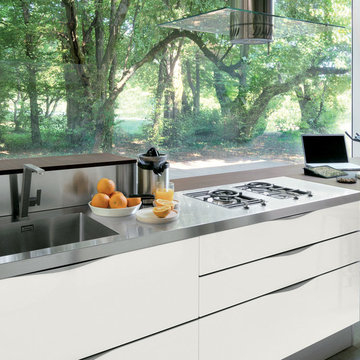
Beyond the cutting edge.
Wood as the hallmark trait of a range that walks the cutting edge of design without sacrificing spontaneity. Dedicated to the more demanding, who seek the combination of wood finishes with matte and gloss lacquers.
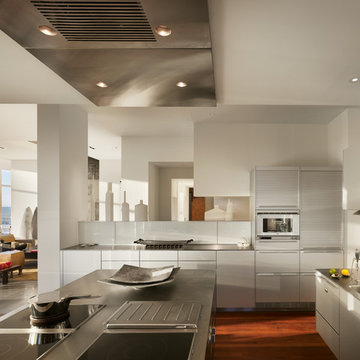
Cette photo montre une cuisine tendance avec un évier intégré, un placard à porte plane, des portes de placard blanches, un plan de travail en inox, une crédence blanche, parquet foncé et îlot.
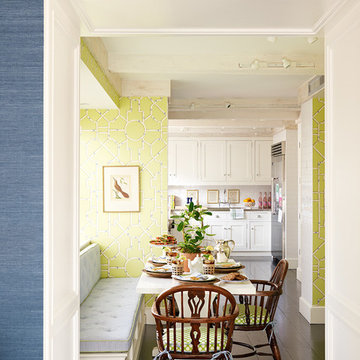
Urban loft kitchen with contemporary cabinets and stainless steel counter. A beautiful lime trellis wallpaper compliments the deep blue grass cloth in the neighboring room. Deep paneled jambs are painted crisp white to create an elegant transition between the spaces. Interior design by Ashley Whittaker.
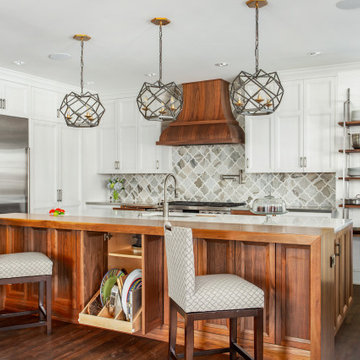
Avid cooks and entertainers purchased this 1925 Tudor home that had only been partially renovated in the 80's. Cooking is a very important part of this hobby chef's life and so we really had to make the best use of space and storage in this kitchen. Modernizing while achieving maximum functionality, and opening up to the family room were all on the "must" list, and a custom banquette and large island helps for parties and large entertaining gatherings.
Cabinets are from Cabico, their Elmwood series in both white paint, and walnut in a natural stained finish. Stainless steel counters wrap the perimeter, while Caesarstone quartz is used on the island. The seated part of the island is walnut to match the cabinetry. The backsplash is a mosaic from Marble Systems. The shelving unit on the wall is custom built to utilize the small wall space and get additional open storage for everyday items.
A 3 foot Galley sink is the main focus of the island, and acts as a workhorse prep and cooking space. This is aired with a faucet from Waterstone, with a matching at the prep sink on the exterior wall and a potfiller over the Dacor Range. Built-in Subzero Refrigerator and Freezer columns provide plenty of fresh food storage options. In the prep area along the exterior wall, a built in ice maker, microwave drawer, warming drawer, and additional/secondary dishwasher drawer helps the second cook during larger party prep.
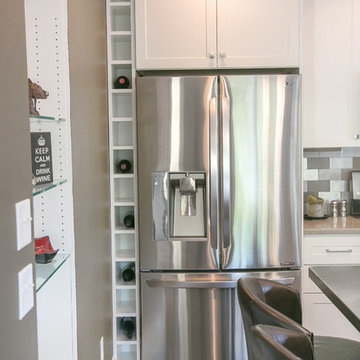
S. Photography
Exemple d'une cuisine américaine chic en L de taille moyenne avec un évier de ferme, un placard à porte shaker, des portes de placard blanches, un plan de travail en inox, une crédence métallisée, un électroménager en acier inoxydable, parquet foncé, îlot et un sol marron.
Exemple d'une cuisine américaine chic en L de taille moyenne avec un évier de ferme, un placard à porte shaker, des portes de placard blanches, un plan de travail en inox, une crédence métallisée, un électroménager en acier inoxydable, parquet foncé, îlot et un sol marron.
Idées déco de cuisines avec un plan de travail en inox et parquet foncé
8