Idées déco de cuisines avec un plan de travail en inox et poutres apparentes
Trier par :
Budget
Trier par:Populaires du jour
101 - 120 sur 178 photos
1 sur 3
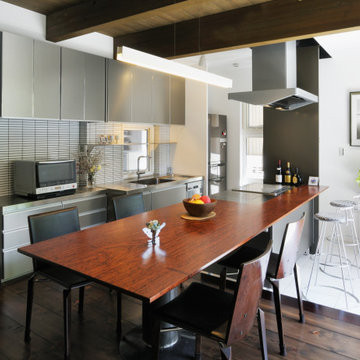
Cette image montre une cuisine américaine parallèle minimaliste en inox de taille moyenne avec un évier intégré, un placard à porte plane, un plan de travail en inox, une crédence blanche, une crédence en mosaïque, un électroménager en acier inoxydable, un sol en carrelage de céramique, îlot, un sol blanc et poutres apparentes.
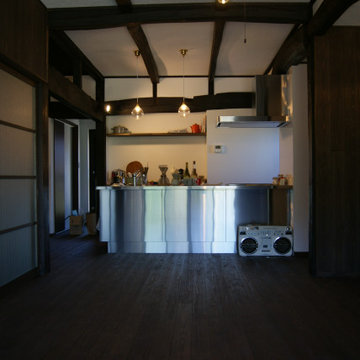
床には杉材を使用。足ざわりもよく、素足でもあたたかさを感じられます。
建具類は既製品を使わず、1本1本デザインを決めて、昔ながらの建具屋さんに製作してもらいました。
Cette photo montre une petite cuisine américaine linéaire asiatique en inox avec un évier 1 bac, un placard à porte plane, un plan de travail en inox, parquet foncé, une péninsule, un sol marron, un électroménager en acier inoxydable et poutres apparentes.
Cette photo montre une petite cuisine américaine linéaire asiatique en inox avec un évier 1 bac, un placard à porte plane, un plan de travail en inox, parquet foncé, une péninsule, un sol marron, un électroménager en acier inoxydable et poutres apparentes.
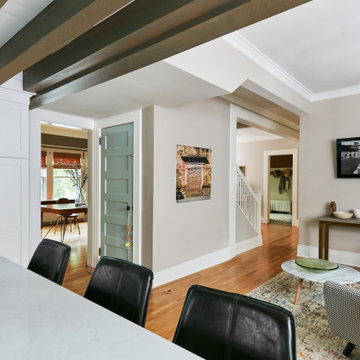
A real chef lives here! The hounds tooth upholstery on the chairs in the family hangout space are a nod to the traditional chef's trousers! This home presented many challenges. the original kitchen was cut off from the home and was difficult to access with step up and steps down into the space. The cooking areas is the former mudroom, powder room and breakfast room all separated from each other and the kitchen. the hang out space was the location of the original kitchen. The exposed beams with beadboard ceiling in between was created to address the difference in floor and ceiling levels in the home. View from the island is perfect for keeping tabs on the family. from how is coming and going from the front and back door, to the dining room and the living room beyond.
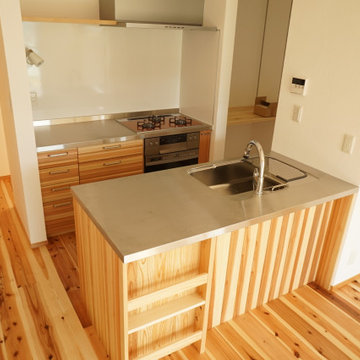
Réalisation d'une cuisine ouverte parallèle tradition en bois clair avec un évier intégré, un placard sans porte, un plan de travail en inox, une crédence blanche, une crédence en feuille de verre, un électroménager en acier inoxydable, parquet clair, îlot et poutres apparentes.
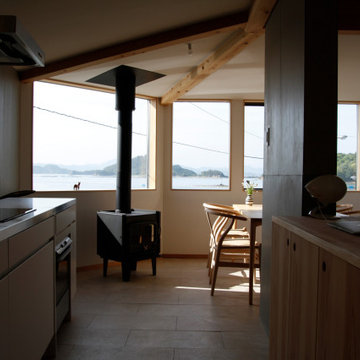
キッチンからダイニングをみる
Réalisation d'une petite cuisine linéaire nordique fermée avec un évier intégré, un plan de travail en inox, une crédence blanche, une crédence en carreau de ciment, un sol en carrelage de porcelaine, un sol beige, un plan de travail blanc et poutres apparentes.
Réalisation d'une petite cuisine linéaire nordique fermée avec un évier intégré, un plan de travail en inox, une crédence blanche, une crédence en carreau de ciment, un sol en carrelage de porcelaine, un sol beige, un plan de travail blanc et poutres apparentes.

Idée de décoration pour une cuisine ouverte urbaine en L avec un évier encastré, un placard à porte affleurante, un plan de travail en inox, fenêtre, îlot, un sol gris, un plan de travail marron et poutres apparentes.
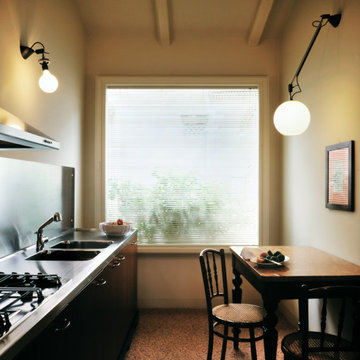
Ambiente cucina aperto verso la terrazza
Cette photo montre une cuisine linéaire moderne fermée et de taille moyenne avec un évier intégré, un placard à porte plane, des portes de placard rouges, un plan de travail en inox, une crédence grise, un électroménager en acier inoxydable, un sol en marbre, aucun îlot, un sol rouge, un plan de travail gris et poutres apparentes.
Cette photo montre une cuisine linéaire moderne fermée et de taille moyenne avec un évier intégré, un placard à porte plane, des portes de placard rouges, un plan de travail en inox, une crédence grise, un électroménager en acier inoxydable, un sol en marbre, aucun îlot, un sol rouge, un plan de travail gris et poutres apparentes.
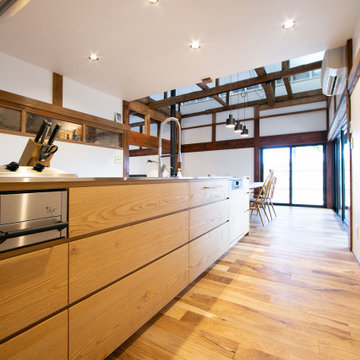
70年という月日を守り続けてきた農家住宅のリノベーション
建築当時の強靭な軸組みを活かし、新しい世代の住まい手の想いのこもったリノベーションとなった
夏は熱がこもり、冬は冷たい隙間風が入る環境から
開口部の改修、断熱工事や気密をはかり
夏は風が通り涼しく、冬は暖炉が燈り暖かい室内環境にした
空間動線は従来人寄せのための二間と奥の間を一体として家族の団欒と仲間と過ごせる動線とした
北側の薄暗く奥まったダイニングキッチンが明るく開放的な造りとなった

A l’entrada, una catifa de mosaic hidràulic en rep i ens dona pas a la cuina.
Una illa central i una campana extractora d’acer inoxidable penjant que combina amb el gris dels mobles de la cuina on hi tenim tots els electrodomèstics integrats.
La cuina queda separada per una estructura de fusta i vidre que tot i que delimita l’espai, deixa passar la llum i les vistes a través seu.
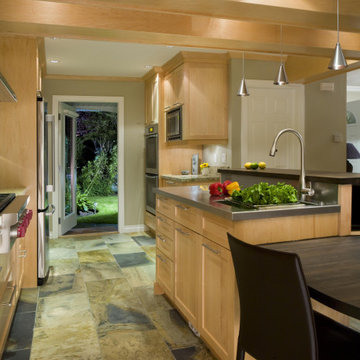
Multi-level Kitchen Island.
Idées déco pour une grande cuisine classique en bois clair fermée avec un évier intégré, un placard à porte shaker, un plan de travail en inox, une crédence grise, un électroménager en acier inoxydable, un sol en ardoise, îlot, un sol marron, un plan de travail gris et poutres apparentes.
Idées déco pour une grande cuisine classique en bois clair fermée avec un évier intégré, un placard à porte shaker, un plan de travail en inox, une crédence grise, un électroménager en acier inoxydable, un sol en ardoise, îlot, un sol marron, un plan de travail gris et poutres apparentes.
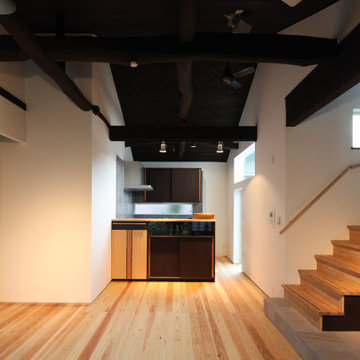
平屋の母屋を半分使っています。以前は和室でした。左手の壁の向こうに家族が住んでいます。この和室だけで夫妻の生活はできないのでご覧の階段を増築して離れの2階とつなげました。母屋と離れとは平行にあらず、角度がついて接続、その面白さが暖炉周りに現れています。
Cette image montre une cuisine ouverte parallèle traditionnelle en bois foncé de taille moyenne avec un évier 1 bac, un placard à porte affleurante, un plan de travail en inox, une crédence noire, une crédence en bois, un électroménager en acier inoxydable, parquet peint, îlot, un sol multicolore, un plan de travail multicolore et poutres apparentes.
Cette image montre une cuisine ouverte parallèle traditionnelle en bois foncé de taille moyenne avec un évier 1 bac, un placard à porte affleurante, un plan de travail en inox, une crédence noire, une crédence en bois, un électroménager en acier inoxydable, parquet peint, îlot, un sol multicolore, un plan de travail multicolore et poutres apparentes.
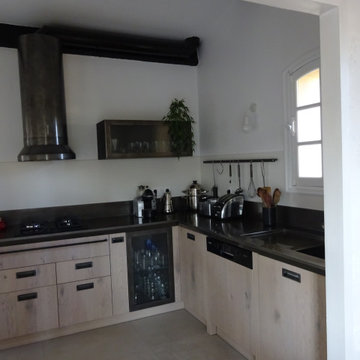
Hotte en acier, vitrines acier et verre armé
Idée de décoration pour une cuisine ouverte urbaine en L et bois clair de taille moyenne avec un évier intégré, un placard à porte plane, un plan de travail en inox, une crédence blanche, une crédence en céramique, un électroménager noir, un sol en carrelage de céramique, aucun îlot, un sol beige, plan de travail noir et poutres apparentes.
Idée de décoration pour une cuisine ouverte urbaine en L et bois clair de taille moyenne avec un évier intégré, un placard à porte plane, un plan de travail en inox, une crédence blanche, une crédence en céramique, un électroménager noir, un sol en carrelage de céramique, aucun îlot, un sol beige, plan de travail noir et poutres apparentes.
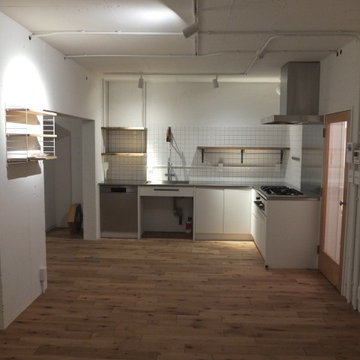
L型のオーダーキッチン、あえて刷毛目を出した塗装にし、ハンドクラフト感を出した。
Réalisation d'une grande cuisine ouverte minimaliste en L avec un évier intégré, un placard à porte affleurante, des portes de placard blanches, un plan de travail en inox, une crédence métallisée, un électroménager en acier inoxydable, un sol en bois brun, îlot et poutres apparentes.
Réalisation d'une grande cuisine ouverte minimaliste en L avec un évier intégré, un placard à porte affleurante, des portes de placard blanches, un plan de travail en inox, une crédence métallisée, un électroménager en acier inoxydable, un sol en bois brun, îlot et poutres apparentes.
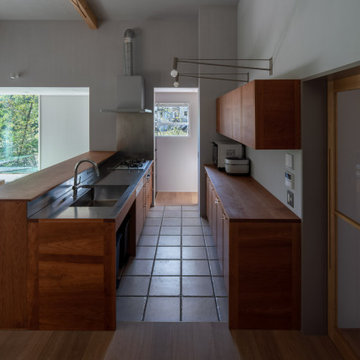
Exemple d'une cuisine ouverte parallèle et encastrable moderne en bois foncé de taille moyenne avec un évier intégré, un placard à porte affleurante, un plan de travail en inox, une crédence marron, un sol en carrelage de céramique, une péninsule, un sol beige, un plan de travail marron, poutres apparentes et fenêtre au-dessus de l'évier.
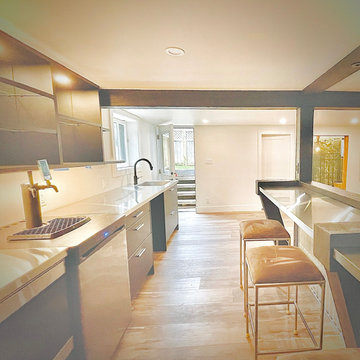
We enjoyed transforming this basement from a basic floor plan into a level with a media room, wine room, bedroom, kitchen & bar!
We conveniently located the bar between the TV and the kegerator, and the galvalume paneling developed out of the clients’ Australian inspired design sense.
We also incorporated the existing posts and beams into the design, which served as a way to, both, add value and reduce cost.
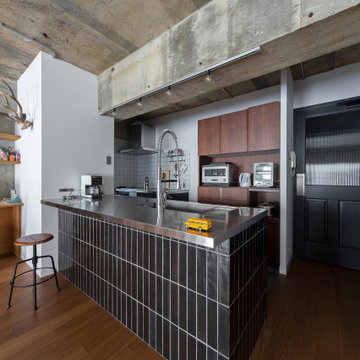
Cette photo montre une cuisine ouverte parallèle industrielle avec un évier encastré, un placard à porte affleurante, des portes de placard noires, un plan de travail en inox, une crédence blanche, une crédence en carrelage métro, un électroménager en acier inoxydable, un sol en vinyl, îlot, un sol gris et poutres apparentes.
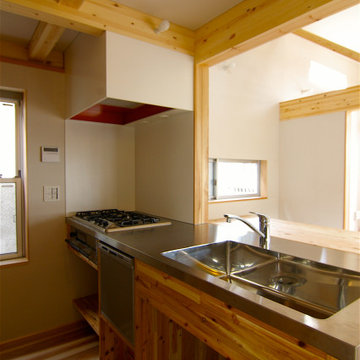
ミ-レの食洗器を採用した造作キッチンです。
Exemple d'une cuisine parallèle moderne en bois brun avec un plan de travail en inox, une crédence blanche, parquet clair et poutres apparentes.
Exemple d'une cuisine parallèle moderne en bois brun avec un plan de travail en inox, une crédence blanche, parquet clair et poutres apparentes.
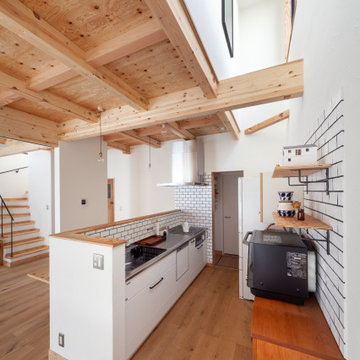
Inspiration pour une cuisine ouverte linéaire nordique avec un évier encastré, un placard sans porte, un plan de travail en inox, une péninsule, un sol beige, un plan de travail gris et poutres apparentes.
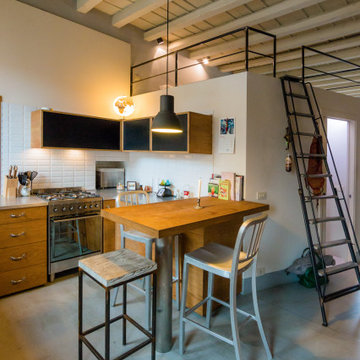
In zona Navigli a Milano, affacciato sul cortile interno di un condominio con unità abitative a ringhiera, prende vita il progetto dell’architetto Pierluigi Fasoli. Un monolocale soppalcato caratterizzato da funzionalità e giovinezza. La naturalezza del rovere Rosenheim incontra la ricercatezza delle forme e l’attenzione al dettaglio degli arredi dal sentore shabby chic. La cucina rappresenta perfettamente questa accuratezza nella scelta di maniglie in metallo dal gusto retrò abbinate agli arredi dalle linee semplici in rovere Rosenheim. Il piano in acciaio satinato accompagnato dalle ante dei pensili in ardesia donano un tocco industrial, ripreso anche nella scelta degli sgabelli per il piano snack. Le mattonelle a parete in ceramica bianca adornano con stile una cucina funzionale che non rinuncia a preziosismi di stile. Gli infissi classici delle porte-finestre in legno bianco fascettato si inseriscono coerentemente in questo ambiente.
La zona giorno si compone di un immenso divano ad angolo con piano di appoggio posto frontalmente estremamente semplice e grezzo nelle finiture. Fanno da cornice una vetrinetta illuminata ed elementi contenitori che sfruttano tutti i vuoti della stanza. È così che gli infissi della porta finestra ospitano nella parte superiore una piccola libreria con anta in vetro e la spalla del divano si trasforma in un volume contenitore con apertura ad anta. Funzionalità che trova la sua massima espressione nell’armadiatura a servizio che congiunge la cucina alla zona giorno. La forma trapezoidale di questo arredo crea un dinamismo fresco e leggero, consentendo l’utilizzo sia di ante a tutta altezza, sia di credenza con piano d’appoggio.
La camera da letto occupa la parte soppalcata del monolocale, aprendo la vista sull’intero ambiente, mentre il bagno si nasconde al di sotto di questa in una stanza apposita ricreata all’interno del locale. Un bagno dalla ricercatezza espressa nella scelta materica del marmo bianco, che non rinuncia a dettagli shabby chic con il pensile in rovere sagomato.
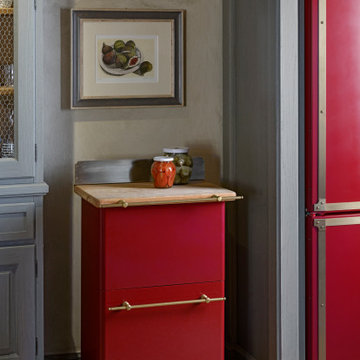
In the heart of Tuscany, in the countryside surrounding Florence, an old and finely restored farmhouse holds the latest project by Officine Gullo. The project results from the collaboration with the architects Carlo Ludovico Poccianti, Francesca Garagnani and Carlo De Pinto, owners of the well-known Florentine architects’ office Archflorence.
This creation, which by no coincidence is named Chianti Red & Burnished Brass, fits into a kitchen with warm tones, characterized by high durmast wooden beamed ceilings, old brick arches and traditional tile floor.
A unique and unmistakable style able to combine, in an impeccable way, the classical charm of forms, with an ancient style, and the more modern and elegant technologies available in your kitchen. It results in the pleasant feeling of living luxury and beauty in a place where any detail derives from research and handicraft manufacturing and where cooking tools are perfectly linked to those of a professional kitchen for top-quality catering.
This project consists of a cooktop with remarkable dimensions (cm 308 x 70) characterized by a highly thick top made of brushed steel and equipped with a pasta cooker, 4 highly performant gas burners, smooth frytop with gloss finishing, and a sink with a mixer made of burnished brass. The cooking appliance completes, in the lower part, with two big dimension ovens, a food warmer together with a container with a door and drawers. In the middle of the room an island is located, embellished by an elegant and practical 9.6 cm thick wooden top equipped with drawers, pull-out elements and doors. Above the island, there is a practical shelf holding pots made of burnished brass.
This place is embellished also by an enclosing woodwork wall with a grey finishing: inside, the refrigerator with the freezer stands
out equipped with a “home dialog” and a flap made of brass on the door protecting the control panel, and a built-in microwave oven.
The structure of the kitchen is made of stainless steel, highly thick, stove enamelled, with profiles and details made of brushed brass and wooden handles.
Like any creation by Officine Gullo, it is possible to fully customize the composition of the cooking appliances, from their dimensions to the composition of the hob, up to the engraving of handles or to colours.
Idées déco de cuisines avec un plan de travail en inox et poutres apparentes
6