Idées déco de cuisines avec un plan de travail en inox et sol en béton ciré
Trier par :
Budget
Trier par:Populaires du jour
1 - 20 sur 1 287 photos
1 sur 3

Kitchen backsplash provided by Cherry City Interiors & Design
Réalisation d'une cuisine américaine linéaire urbaine de taille moyenne avec un évier intégré, un placard à porte plane, un plan de travail en inox, une crédence blanche, un électroménager en acier inoxydable, sol en béton ciré, îlot, des portes de placard noires et une crédence en carrelage métro.
Réalisation d'une cuisine américaine linéaire urbaine de taille moyenne avec un évier intégré, un placard à porte plane, un plan de travail en inox, une crédence blanche, un électroménager en acier inoxydable, sol en béton ciré, îlot, des portes de placard noires et une crédence en carrelage métro.
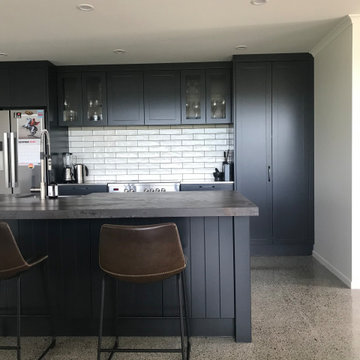
Rustic/ Traditional kitchen with custom shaker doors and tongue and groove paneling. Lacquered finish in Resene Element. Dekton chunky island benchtop and stainless steel back benchtop.

Maha Comianos
Idées déco pour une petite cuisine américaine rétro en L et bois brun avec un évier posé, un placard à porte plane, un plan de travail en inox, une crédence grise, un électroménager en acier inoxydable, sol en béton ciré, îlot, un sol gris et un plan de travail gris.
Idées déco pour une petite cuisine américaine rétro en L et bois brun avec un évier posé, un placard à porte plane, un plan de travail en inox, une crédence grise, un électroménager en acier inoxydable, sol en béton ciré, îlot, un sol gris et un plan de travail gris.
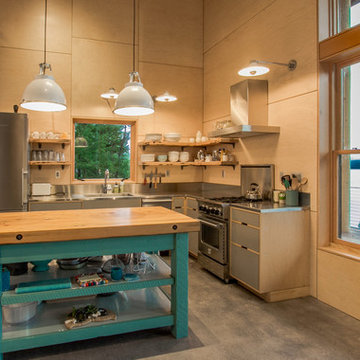
Adam Michael Waldo
Réalisation d'une cuisine ouverte chalet en L de taille moyenne avec un évier encastré, un placard à porte plane, des portes de placard grises, un plan de travail en inox, un électroménager en acier inoxydable, sol en béton ciré et îlot.
Réalisation d'une cuisine ouverte chalet en L de taille moyenne avec un évier encastré, un placard à porte plane, des portes de placard grises, un plan de travail en inox, un électroménager en acier inoxydable, sol en béton ciré et îlot.
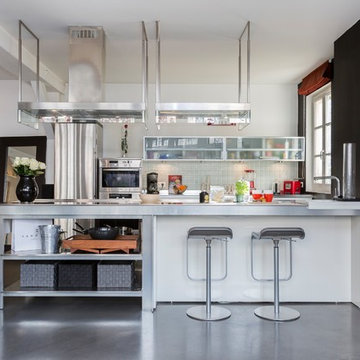
Mathieu Fiol
Cette image montre une cuisine urbaine avec un placard à porte vitrée, un plan de travail en inox, une crédence beige, une crédence en mosaïque, un électroménager en acier inoxydable, sol en béton ciré, îlot et un sol gris.
Cette image montre une cuisine urbaine avec un placard à porte vitrée, un plan de travail en inox, une crédence beige, une crédence en mosaïque, un électroménager en acier inoxydable, sol en béton ciré, îlot et un sol gris.
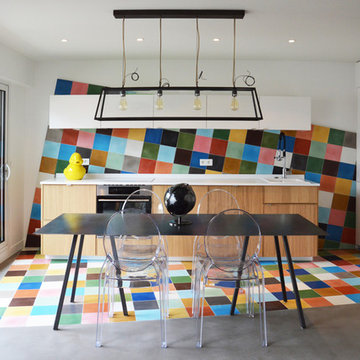
Fuda Jean-Pierre
Réalisation d'une petite cuisine linéaire design en bois brun avec une crédence multicolore, une crédence en carreau de ciment, un évier posé, un placard à porte plane, sol en béton ciré, aucun îlot et un plan de travail en inox.
Réalisation d'une petite cuisine linéaire design en bois brun avec une crédence multicolore, une crédence en carreau de ciment, un évier posé, un placard à porte plane, sol en béton ciré, aucun îlot et un plan de travail en inox.
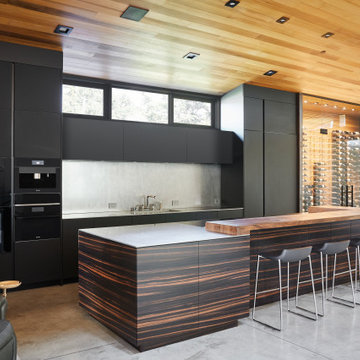
Inspiration pour une grande cuisine ouverte linéaire minimaliste avec un évier intégré, un placard à porte plane, des portes de placard noires, un plan de travail en inox, un électroménager noir, sol en béton ciré et îlot.
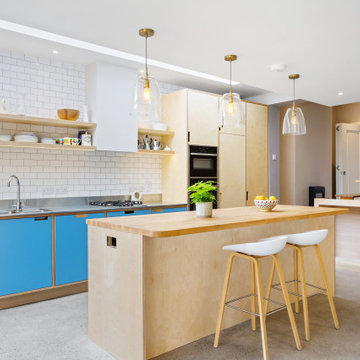
Idées déco pour une cuisine américaine linéaire et encastrable contemporaine en bois clair avec un évier intégré, un placard à porte plane, un plan de travail en inox, une crédence blanche, une crédence en carrelage métro, sol en béton ciré, îlot, un sol gris et un plan de travail gris.
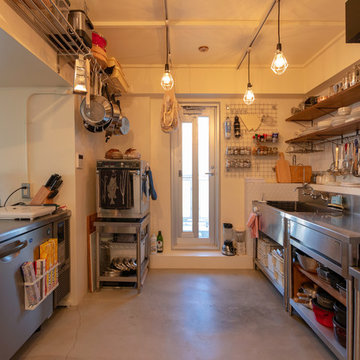
Inspiration pour une cuisine linéaire urbaine avec un électroménager en acier inoxydable, un évier 1 bac, un placard à porte plane, des portes de placard turquoises, un plan de travail en inox, sol en béton ciré, une péninsule et un sol gris.
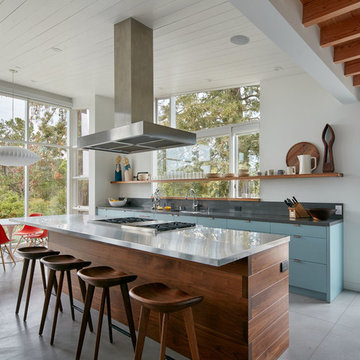
Réalisation d'une cuisine ouverte parallèle et encastrable vintage avec un évier encastré, un placard à porte plane, des portes de placard bleues, un plan de travail en inox, une crédence grise, sol en béton ciré, îlot, un sol gris et un plan de travail gris.
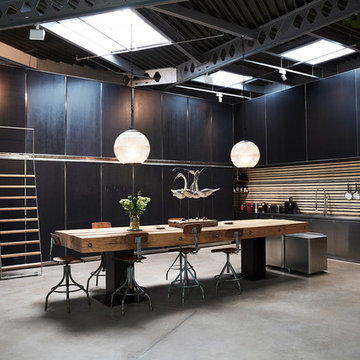
Exemple d'une très grande cuisine américaine linéaire industrielle avec un placard à porte plane, des portes de placard noires, un électroménager en acier inoxydable, sol en béton ciré, un sol gris, un évier posé, un plan de travail en inox et une crédence marron.
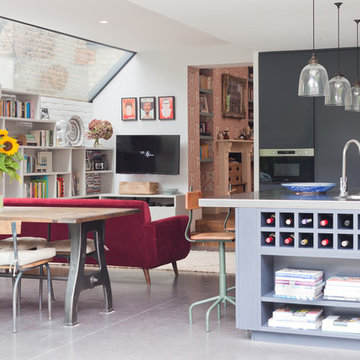
The kitchen island facing the dining and play area houses a breakfast bar for informal family dining, and plenty of storage for books and wine.
Photography: Megan Taylor
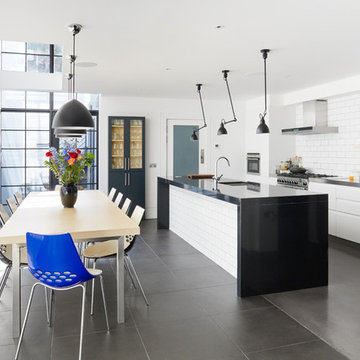
Photo Credit: Andy Beasley
An Industrial styled kitchen with a monochrome design and a splash of blue makes for a sophisticated collection of textures and materials in a space perfect for entertaining. The large format tiles on the floor make the space seem bigger. The feature angle poise lights from the ceiling above the island are an unusual way of using lighting to make a statement. Metro tile splashback is a classic look but still in keeping with the retro feel.
Matt White kitchen with a contrast coloured island means the “work” side of the kitchen is hidden into the walls and the island is the thing to catch your eye first.
Polished concrete floor from Lazenby’s adds to the desired industrial aesthetic and is a great way to bounce light into a basement space.
Large black pendant lights compliment the black framing on the Clement windows Crittall Glazing beautifully. Its worth noting the way the light catches on the framing and casts shadows on the wall. – This is a great way of manipulating light to create a dynamic feature - no need for artwork!
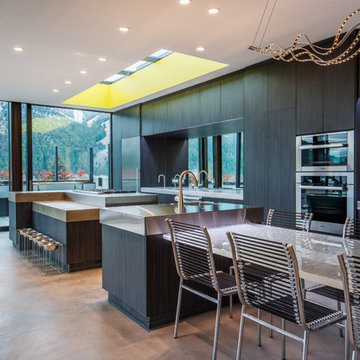
Tory Taglio Photography
Cette image montre une cuisine parallèle design en bois foncé avec un évier intégré, un placard à porte plane, un plan de travail en inox, un électroménager en acier inoxydable, sol en béton ciré et 2 îlots.
Cette image montre une cuisine parallèle design en bois foncé avec un évier intégré, un placard à porte plane, un plan de travail en inox, un électroménager en acier inoxydable, sol en béton ciré et 2 îlots.
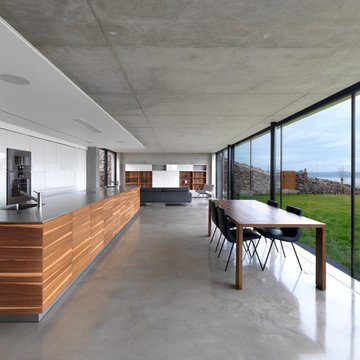
Photography: Charles Hosea
For any technical questions please contact the practice: architecture@loyn.co.uk
Cette photo montre une cuisine ouverte moderne avec un placard à porte plane, des portes de placard blanches, un plan de travail en inox, une crédence beige, sol en béton ciré et îlot.
Cette photo montre une cuisine ouverte moderne avec un placard à porte plane, des portes de placard blanches, un plan de travail en inox, une crédence beige, sol en béton ciré et îlot.

View of kitchen with stainless steel counter and cherry cabinets.
Réalisation d'une cuisine américaine parallèle minimaliste en bois brun de taille moyenne avec un évier intégré, un plan de travail en inox, un placard à porte plane, une crédence grise, une crédence en mosaïque, un électroménager en acier inoxydable, sol en béton ciré et îlot.
Réalisation d'une cuisine américaine parallèle minimaliste en bois brun de taille moyenne avec un évier intégré, un plan de travail en inox, un placard à porte plane, une crédence grise, une crédence en mosaïque, un électroménager en acier inoxydable, sol en béton ciré et îlot.

Practical and durable but retaining warmth and texture as the hub of the family home.Rear works benches are stainless steel providing durable work surfaces while the timber island provides warmth when sitting around with a cuppa! The darker colours with timber accented shelves creates a recessive quality with earth and texture. Shelves used to highlight ceramic collections used daily.
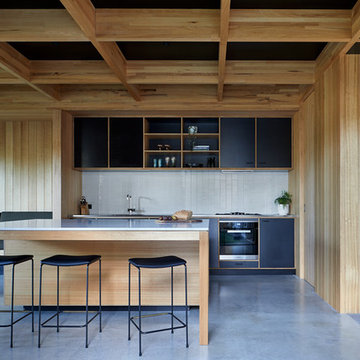
Located in Rye on the Mornington Peninsula this addition helps to create a family home from the original 1960’s weekender. Although in good condition the late modernist home lacked the living spaces and good connections to the garden that the family required.
The owners were very keen to honour and respect the original dwelling. Minimising change where possible especially to the finely crafted timber ceiling and dress timber windows typical of the period.
The addition is located on a corner of the original house, east facing windows to the existing living spaces become west facing glazing to the additions. A new entry is located at the junction of old and new creating direct access from front to back.
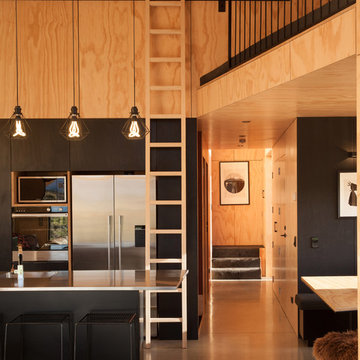
David Straight
Cette image montre une petite cuisine américaine design en L avec îlot, des portes de placard noires, un plan de travail en inox, un électroménager en acier inoxydable et sol en béton ciré.
Cette image montre une petite cuisine américaine design en L avec îlot, des portes de placard noires, un plan de travail en inox, un électroménager en acier inoxydable et sol en béton ciré.
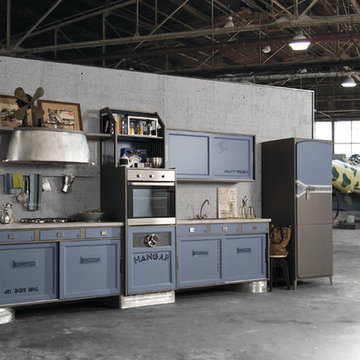
Everything about the Hangar
kitchen has been conceived to
beguile and amaze, plunging
you into a metropolitan
mood marked by bold,
uncompromising taste. Even
the word “Hangar” becomes a
decorative element spelled out
on the central cabinet beneath
the oven, topped by a one-ofa-
kind, industrial-style metal
handle that adds the perfect
touch of originality to the
middle of the kitchen.
Idées déco de cuisines avec un plan de travail en inox et sol en béton ciré
1