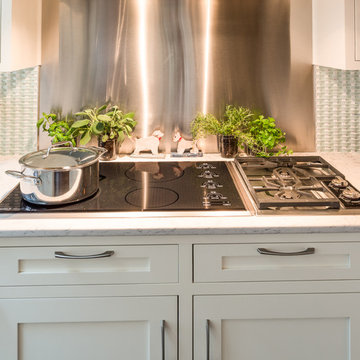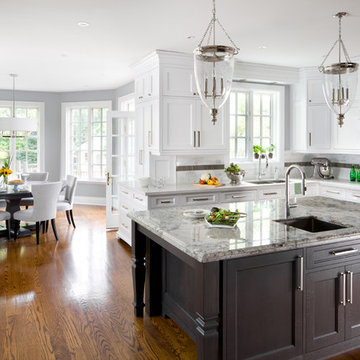Idées déco de cuisines avec un plan de travail en inox et un plan de travail en quartz modifié
Trier par :
Budget
Trier par:Populaires du jour
41 - 60 sur 373 831 photos
1 sur 3

A partial remodel of a Marin ranch home, this residence was designed to highlight the incredible views outside its walls. The husband, an avid chef, requested the kitchen be a joyful space that supported his love of cooking. High ceilings, an open floor plan, and new hardware create a warm, comfortable atmosphere. With the concept that “less is more,” we focused on the orientation of each room and the introduction of clean-lined furnishings to highlight the view rather than the decor, while statement lighting, pillows, and textures added a punch to each space.

Wellborn Premier Prairie Maple Shaker Doors, Bleu Color, Amerock Satin Brass Bar Pulls, Delta Satin Brass Touch Faucet, Kraus Deep Undermount Sik, Gray Quartz Countertops, GE Profile Slate Gray Matte Finish Appliances, Brushed Gold Light Fixtures, Floor & Decor Printed Porcelain Tiles w/ Vintage Details, Floating Stained Shelves for Coffee Bar, Neptune Synergy Mixed Width Water Proof San Marcos Color Vinyl Snap Down Plank Flooring, Brushed Nickel Outlet Covers, Zline Drop in 30" Cooktop, Rev-a-Shelf Lazy Susan, Double Super Trash Pullout, & Spice Rack, this little Galley has it ALL!

Inspiration pour une grande cuisine bicolore traditionnelle avec un évier encastré, des portes de placard blanches, une crédence grise, un électroménager en acier inoxydable, parquet clair, îlot, un sol beige, un plan de travail blanc, un plan de travail en quartz modifié, une crédence en carreau de verre et un placard à porte shaker.

MULTIPLE AWARD WINNING KITCHEN. 2019 Westchester Home Design Awards Best Traditional Kitchen. KBDN magazine Award winner. Houzz Kitchen of the Week January 2019. Kitchen design and cabinetry – Studio Dearborn. This historic colonial in Edgemont NY was home in the 1930s and 40s to the world famous Walter Winchell, gossip commentator. The home underwent a 2 year gut renovation with an addition and relocation of the kitchen, along with other extensive renovations. Cabinetry by Studio Dearborn/Schrocks of Walnut Creek in Rockport Gray; Bluestar range; custom hood; Quartzmaster engineered quartz countertops; Rejuvenation Pendants; Waterstone faucet; Equipe subway tile; Foundryman hardware. Photos, Adam Kane Macchia.

Idées déco pour une petite cuisine rétro en U et bois brun avec un évier 1 bac, un placard à porte plane, un plan de travail en quartz modifié, un plan de travail blanc, fenêtre, un électroménager en acier inoxydable, un sol en bois brun et fenêtre au-dessus de l'évier.

This all white Farmhouse Kitchen is STUNNING! For our repeat clients, we have removed all of the old cabinetry, changed the island to a single level, added new white shaker style cabinetry, hood, farm sink, white quartz countertops, white 3x6 waved subway tiles backsplash, and all of the gorgeous fixtures and lighting! We also added the full wall of shiplap in the living room.

BKC of Westfield
Inspiration pour une petite cuisine linéaire rustique en bois brun fermée avec un évier de ferme, un placard à porte shaker, un plan de travail en quartz modifié, une crédence blanche, une crédence en carrelage métro, un électroménager en acier inoxydable, parquet clair, un plan de travail gris, îlot et un sol marron.
Inspiration pour une petite cuisine linéaire rustique en bois brun fermée avec un évier de ferme, un placard à porte shaker, un plan de travail en quartz modifié, une crédence blanche, une crédence en carrelage métro, un électroménager en acier inoxydable, parquet clair, un plan de travail gris, îlot et un sol marron.

Treve Johnson Photography
Exemple d'une petite cuisine américaine chic en U avec un évier encastré, un placard à porte shaker, des portes de placard blanches, un plan de travail en quartz modifié, une crédence multicolore, une crédence en carreau de porcelaine, un électroménager en acier inoxydable, parquet clair et une péninsule.
Exemple d'une petite cuisine américaine chic en U avec un évier encastré, un placard à porte shaker, des portes de placard blanches, un plan de travail en quartz modifié, une crédence multicolore, une crédence en carreau de porcelaine, un électroménager en acier inoxydable, parquet clair et une péninsule.

The homeowners wanted to take advantage of induction cooking, but were hesitant because of their unfamiliarity. I suggested reducing their cooktop from 36” to 30” and adding a 15” gas cooktop. The jury’s still out as to whether they'll use the gas, as they've fallen in love with induction.
Photography ©2014 Adam Gibson

Winner of 2011 Large Kitchen in the National Kitchen & Bath Association competition. Designed by Jane Lockhart. With family and entertaining in mind this kitchen has style, function and WOW!
Cabinetry is Trout Grey (colour), walls are Coventry Grey by Benjamin Moore, perimeter counter is Caesarstone 4141 and island granite is Alaska White. Windows are existing.
Photo by Brandon Barré
Styled by Karen Kirk

Airy, light and bright were the mandates for this modern loft kitchen, as featured in Style At Home magazine, and toured on Cityline. Texture is brought in through the concrete floors, the brick exterior walls, and the main focal point of the full height stone tile backsplash.
Mark Burstyn Photography

Idée de décoration pour une cuisine américaine minimaliste en bois brun avec un évier encastré, un plan de travail en quartz modifié, une crédence blanche, une crédence en quartz modifié, un sol en carrelage de porcelaine, îlot, un sol gris, un plan de travail blanc, un plafond voûté et un placard à porte plane.

A modern stylish kitchen designed by piqu and supplied by our German manufacturer Ballerina. The crisp white handleless cabinets are paired with a dark beautifully patterned Caesarstone called Vanilla Noir. A black Quooker tap and appliances from Siemen's Studioline range reinforce the luxurious and sleek design.

Open, transitional kitchen, wide plank wood floor, custom wood island and cabinetry, integrated refrigeration, custom wood range hood, and slab wall.
Cette photo montre une cuisine encastrable chic en L de taille moyenne avec un évier encastré, un plan de travail en quartz modifié, une crédence blanche, une crédence en quartz modifié, parquet clair, îlot, un plan de travail blanc et un plafond en bois.
Cette photo montre une cuisine encastrable chic en L de taille moyenne avec un évier encastré, un plan de travail en quartz modifié, une crédence blanche, une crédence en quartz modifié, parquet clair, îlot, un plan de travail blanc et un plafond en bois.

The first floor of this historic home was once a general store. It was broken up into small rooms when it was turned into residential space, but we knew we could create a bright and cheery kitchen by taking down the walls and opening it up. The window sill heights were lifted which allowed us to maximize cabinetry and counter space along the long wall. We aimed to keep things light and bright by opting for floating shelves instead of heavy upper cabinets on that wall and took the subway tile up to the ceiling, adding a little bit of shine all the way up. The pendant lights are clear glass orbs which add style without heaviness. See-through counter stools offer comfort and convenience while still feeling airy. Touches of brass in the lights, stools and decor add sparkle and interest.
The wainscoting on the wall behind the island was an original feature in the dining room, and we continued it along this wall to honor the original character of the house.
Taking down the walls also gave us plenty of room for an 11 foot long island, perfect for accommodating this family of five. The island is a rich walnut while the perimeter cabinets are a soft green. White quartz countertops sit atop both the cabinetry and the island and are a link to the white tile walls and wainscoting.

Cette photo montre une cuisine ouverte tendance en L et bois clair avec un évier encastré, un placard à porte plane, un plan de travail en quartz modifié, une crédence grise, un électroménager en acier inoxydable, parquet clair, îlot et un plan de travail blanc.

Réalisation d'une petite cuisine américaine nordique en L et bois clair avec un évier encastré, un placard à porte shaker, un plan de travail en quartz modifié, une crédence beige, une crédence en céramique, un électroménager en acier inoxydable, parquet foncé, îlot, un sol marron et un plan de travail blanc.

Warm farmhouse kitchen nestled in the suburbs has a welcoming feel, with soft repose gray cabinets, two islands for prepping and entertaining and warm wood contrasts.

Réalisation d'une cuisine design en U de taille moyenne avec un placard à porte plane, des portes de placard noires, un plan de travail en quartz modifié, une crédence blanche, un électroménager noir, une péninsule et un plan de travail blanc.

Idée de décoration pour une cuisine américaine tradition en U avec un évier encastré, un placard à porte shaker, des portes de placard bleues, un plan de travail en quartz modifié, une crédence grise, un électroménager en acier inoxydable, un sol en bois brun, une péninsule, un sol marron et un plan de travail blanc.
Idées déco de cuisines avec un plan de travail en inox et un plan de travail en quartz modifié
3