Idées déco de cuisines avec un plan de travail en inox et un plan de travail en verre recyclé
Trier par :
Budget
Trier par:Populaires du jour
1 - 20 sur 16 007 photos
1 sur 3
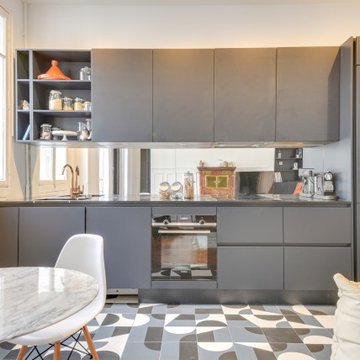
Idée de décoration pour une cuisine ouverte linéaire nordique avec un évier 1 bac, un placard à porte plane, des portes de placard grises, un plan de travail en inox, une crédence miroir, aucun îlot et un sol multicolore.

Atelier germain
Inspiration pour une grande cuisine américaine design en L avec une crédence en feuille de verre, un électroménager en acier inoxydable, un sol en carrelage de céramique, aucun îlot, un évier intégré, un placard à porte plane, des portes de placard grises, un plan de travail en inox, une crédence grise, un sol gris et un plan de travail gris.
Inspiration pour une grande cuisine américaine design en L avec une crédence en feuille de verre, un électroménager en acier inoxydable, un sol en carrelage de céramique, aucun îlot, un évier intégré, un placard à porte plane, des portes de placard grises, un plan de travail en inox, une crédence grise, un sol gris et un plan de travail gris.
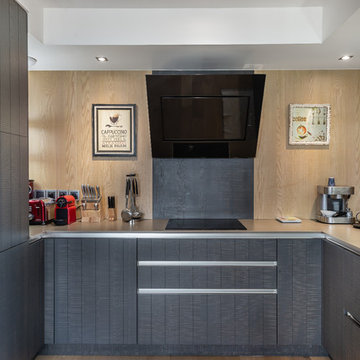
Laurent DEBAS
Inspiration pour une cuisine encastrable design en U fermée avec un évier posé, un placard à porte plane, des portes de placard grises, un plan de travail en inox, une crédence beige, une crédence en bois, aucun îlot et un plan de travail gris.
Inspiration pour une cuisine encastrable design en U fermée avec un évier posé, un placard à porte plane, des portes de placard grises, un plan de travail en inox, une crédence beige, une crédence en bois, aucun îlot et un plan de travail gris.
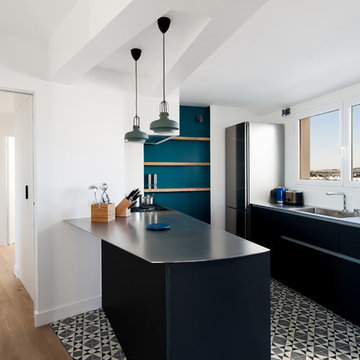
Aménagement d'une cuisine parallèle contemporaine avec un évier intégré, un placard à porte plane, des portes de placard noires, un plan de travail en inox, un électroménager en acier inoxydable, une péninsule et un sol multicolore.
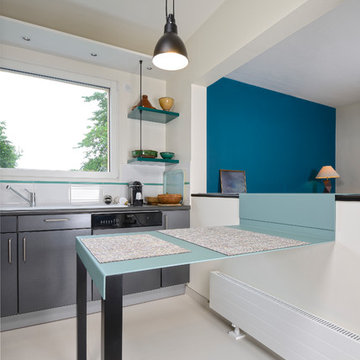
Olivier Calvez
Idées déco pour une cuisine américaine contemporaine en inox avec un placard à porte plane, un plan de travail en inox, une crédence blanche, une crédence en céramique, un électroménager en acier inoxydable, un sol blanc et un plan de travail gris.
Idées déco pour une cuisine américaine contemporaine en inox avec un placard à porte plane, un plan de travail en inox, une crédence blanche, une crédence en céramique, un électroménager en acier inoxydable, un sol blanc et un plan de travail gris.
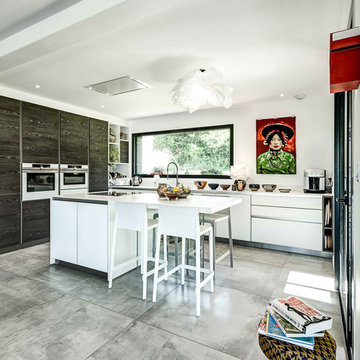
Aménagement d'une cuisine ouverte contemporaine en L et bois foncé avec un placard à porte plane, un plan de travail en inox, une crédence blanche, un électroménager blanc, îlot, un sol gris et un plan de travail gris.

PictHouse
Réalisation d'une grande cuisine ouverte parallèle design avec un évier encastré, un plan de travail en inox, un sol en bois brun, un plan de travail gris, un placard à porte plane, des portes de placard grises, une crédence grise, une crédence en brique, un électroménager en acier inoxydable, îlot et un sol marron.
Réalisation d'une grande cuisine ouverte parallèle design avec un évier encastré, un plan de travail en inox, un sol en bois brun, un plan de travail gris, un placard à porte plane, des portes de placard grises, une crédence grise, une crédence en brique, un électroménager en acier inoxydable, îlot et un sol marron.
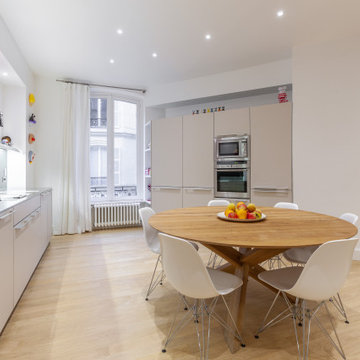
Aménagement d'une grande cuisine ouverte linéaire contemporaine avec un évier encastré, un placard à porte affleurante, des portes de placard beiges, un plan de travail en inox, une crédence grise, parquet clair, aucun îlot et un plan de travail gris.
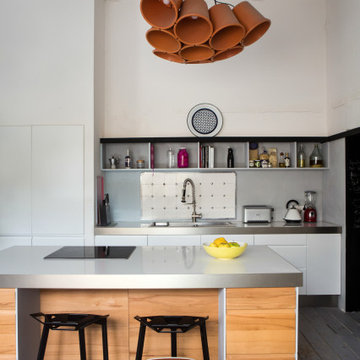
Exemple d'une cuisine parallèle tendance de taille moyenne avec un évier posé, un placard à porte plane, des portes de placard blanches, un plan de travail en inox, une crédence grise, un électroménager en acier inoxydable, parquet foncé, îlot, un sol marron et un plan de travail gris.
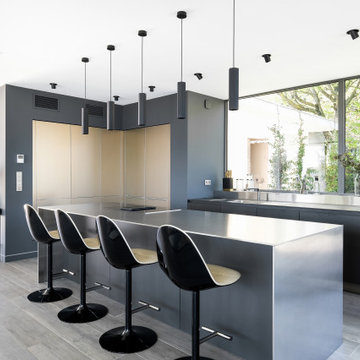
Idées déco pour une cuisine contemporaine en L avec un évier intégré, un placard à porte plane, des portes de placard grises, un plan de travail en inox, îlot et un sol gris.
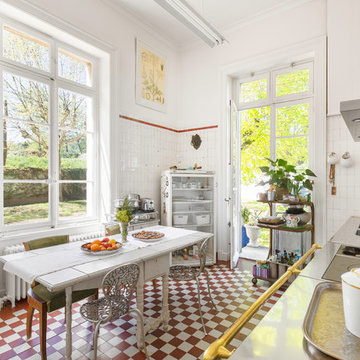
@Florian Peallat
Réalisation d'une cuisine américaine linéaire champêtre avec un évier 2 bacs, un plan de travail en inox, une crédence blanche, un sol rouge et un plan de travail gris.
Réalisation d'une cuisine américaine linéaire champêtre avec un évier 2 bacs, un plan de travail en inox, une crédence blanche, un sol rouge et un plan de travail gris.
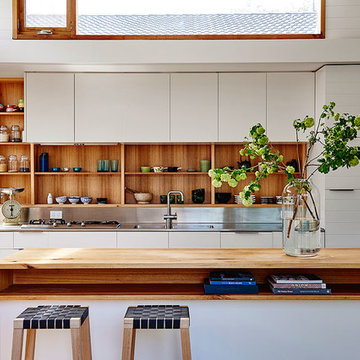
Exemple d'une cuisine bord de mer en bois clair avec un évier intégré, un placard sans porte, un plan de travail en inox, une crédence métallisée et îlot.
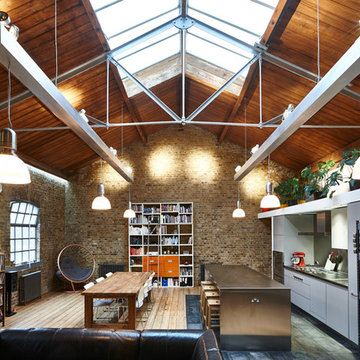
Jake Fitzjones
Inspiration pour une cuisine ouverte linéaire urbaine avec un placard à porte plane, des portes de placard grises, un électroménager en acier inoxydable, un sol en bois brun, îlot et un plan de travail en inox.
Inspiration pour une cuisine ouverte linéaire urbaine avec un placard à porte plane, des portes de placard grises, un électroménager en acier inoxydable, un sol en bois brun, îlot et un plan de travail en inox.

Roundhouse bespoke Urbo matt lacquer kitchen in dark grey with stainless steel worksurface.
Idée de décoration pour une grande cuisine ouverte design avec un placard à porte plane, des portes de placard grises, un plan de travail en inox, un électroménager en acier inoxydable, une péninsule, sol en béton ciré et un évier intégré.
Idée de décoration pour une grande cuisine ouverte design avec un placard à porte plane, des portes de placard grises, un plan de travail en inox, un électroménager en acier inoxydable, une péninsule, sol en béton ciré et un évier intégré.
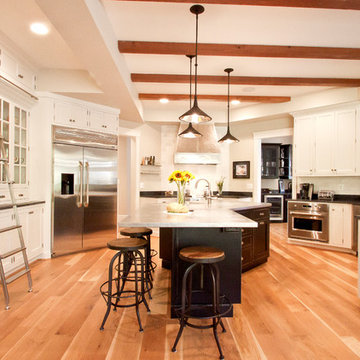
Kitchen Designer: Michael Macklin
Project completed in conjunction with Royce Jarrendt of The Lexington Group, who designed and built the custom home.
Project Features: Double-Tiered Cabinets with Glass Doors and Stainless Steel Library Ladder; Hammered Stainless Steel Countertops with Rivets; Custom Hammered Steel Hood; Two Cabinet Colors; Custom Distressed Finish;
Kitchen Perimeter Cabinets: Honey Brook Custom in Maple Wood with Dove White Paint; Nantucket Plain Inset Door Style with Flat Drawer Heads
Island Cabinets: Honey Brook Custom in Maple Wood with Custom Ebony Stain and Distressing # CS-3329-F; Nantucket Plain Inset Door Style with Flat Drawer Heads
Kitchen Perimeter Countertops: Soapstone
Island Countertops: Hammered Steel with Rivets
Floors: Clear Sealed White Oak; Installed by Floors by Dennis
Lighting Consultant: Erin Schwartz of Dominion Lighting
Photographs by Kelly Keul Duer and Virginia Vipperman

This kitchen brings to life a reclaimed log cabin. The distressed plank cabinet doors, stainless steel counters, and flagstone floors augment the authentic feel.
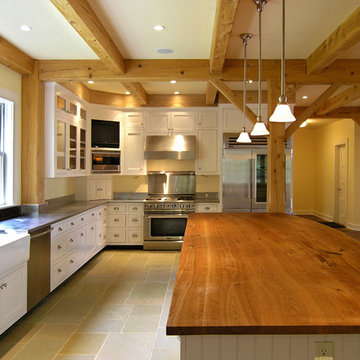
The combination of white painted cabinets, the richly-hued reclaimed cherry island and the stainless countertops and appliances all combine to give this kitchen a modern but warm farmhouse feeling.

Complete renovation of a 1930's classical townhouse kitchen in New York City's Upper East Side.
Cette photo montre une grande cuisine chic en U fermée avec un évier intégré, un placard à porte plane, des portes de placard blanches, un plan de travail en inox, une crédence multicolore, une crédence en carreau de ciment, un électroménager en acier inoxydable, un sol en carrelage de porcelaine, îlot, un sol gris et un plan de travail gris.
Cette photo montre une grande cuisine chic en U fermée avec un évier intégré, un placard à porte plane, des portes de placard blanches, un plan de travail en inox, une crédence multicolore, une crédence en carreau de ciment, un électroménager en acier inoxydable, un sol en carrelage de porcelaine, îlot, un sol gris et un plan de travail gris.
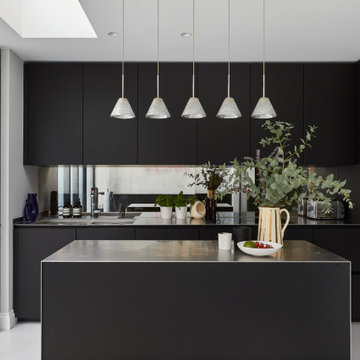
A simple but stunning black German handle less kitchen with stainless steel work surfaces, an integrated welded twin bowl sink and smoked grey glass full height splashback. Stylish appliances from Gaggenau complete this luxurious and bespoke kitchen.
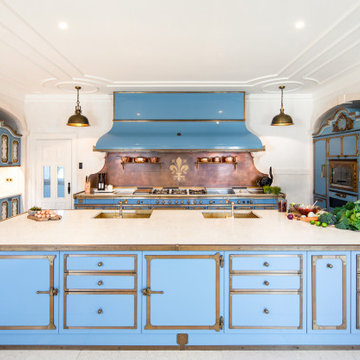
In Portugal, a luxurious private residence is home to the latest project by Officine Gullo. It’s a dream kitchen,
made entirely from the finest materials, such as high-thickness stainless steel for the structure, powder
coated in an original Pastel Blue shade. The colour choice is a tribute to one of the best-known decorative
arts in Portugal, azulejos, whose bright hues, especially in shades of blue and white, are interspersed with
the light ceramic surfaces, sparking ever-changing geometric motifs.
The colour occupies centre stage, expertly paired with burnished brass finishes, such as trims, handles and
details. The burnishing, conducted strictly by the skilled hands of the company’s craftspeople, bestows
texture on the brass, which acquires characterful contrasts with every passing day. The elegant antique
forms are sublimely matched with up-to-the-minute sophisticated kitchen technology. The kitchen comes
equipped with the very best professional refrigeration and cooking appliances. One of the company’s goals
is the creation of a “home restaurant”, enabling every customer to cook at home in the same way that a chef
does at a restaurant.
All the cooking elements are capable of professional performance, yet are manufactured according to the
principles of household ergonomics for everyday home use with the utmost convenience. Due to their
design, non-professional cooks can use all of the available functions. In detail, the project consists of a linear
kitchen with striking walls (4 metres), whose upper part vaunts: two steel wall surfaces at the ends, an
induction stove, a range with 6 high-performance gas burners, a coup de feu, and a smooth and grooved
fry top. The lower part consists of an electric oven and a dishwasher. Above the entire cooking block, a professional
extraction hood and an elegant copper pediment graced with the Florentine fleur-de-lis and two practical
brass shelves for pots. An island stands at the heart of the kitchen, topped with a refined stone counter and
two washbasins with faucets, both entirely in burnished brass. Two dishwashers are nestled in the lower
section of the island alongside drawers and storage space. On the shorter side of the island, space has
been allocated for stools to encourage quality time together during food preparation. The right side of the
kitchen features a signature wall with hand-decorated wooden cornices and masonry, in addition to a set of
built-in appliances, including a refrigerator, freezer, microwave oven, blast chiller and a sous-vide machine.
Idées déco de cuisines avec un plan de travail en inox et un plan de travail en verre recyclé
1