Idées déco de cuisines avec un plan de travail en inox et un sol beige
Trier par :
Budget
Trier par:Populaires du jour
1 - 20 sur 1 377 photos
1 sur 3

Réalisation d'une grande cuisine encastrable nordique en L avec un évier encastré, un placard à porte plane, des portes de placard blanches, un plan de travail en inox, un sol en bois brun, îlot, un sol beige et un plan de travail gris.

We built the kitchen cabinets out of dark blue laminated birch plywood, with sealed, exposed edges.
Exemple d'une grande cuisine ouverte industrielle en L avec un évier 2 bacs, un placard à porte plane, des portes de placard bleues, un plan de travail en inox, une crédence grise, une crédence en mosaïque, un électroménager en acier inoxydable, parquet clair, îlot, un sol beige et un plan de travail gris.
Exemple d'une grande cuisine ouverte industrielle en L avec un évier 2 bacs, un placard à porte plane, des portes de placard bleues, un plan de travail en inox, une crédence grise, une crédence en mosaïque, un électroménager en acier inoxydable, parquet clair, îlot, un sol beige et un plan de travail gris.

Our Longford pantry in the H|M showroom in Felsted is a fresh take on the traditional English version of this vital ancillary room. Pantry, from the latin “panna” meaning bread, was originally a small room dedicated exclusively to the storage of bread and bakery items, however, by the mid-nineteenth century it had become a space for the general storage of dry goods
Photo Credit: Paul Craig
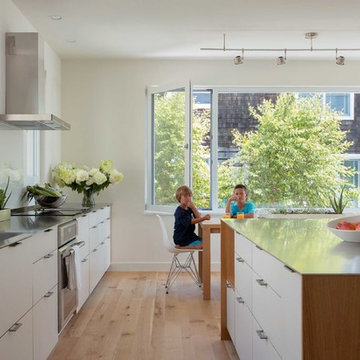
Idées déco pour une cuisine américaine bord de mer avec un évier intégré, un placard à porte plane, des portes de placard blanches, un plan de travail en inox, un électroménager en acier inoxydable, parquet clair, îlot, un sol beige et fenêtre au-dessus de l'évier.

This open plan property in Kensington studios hosted an impressive double height living room, open staircase and glass partitions. The lighting design needed to draw the eye through the space and work from lots of different viewing angles
Photo by Tom St Aubyn
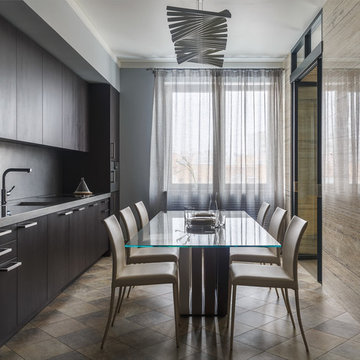
Фото - Сергей Красюк
Réalisation d'une cuisine américaine linéaire et encastrable design en bois foncé de taille moyenne avec un évier intégré, un placard à porte plane, un plan de travail en inox, une crédence métallisée, un sol en carrelage de porcelaine, aucun îlot et un sol beige.
Réalisation d'une cuisine américaine linéaire et encastrable design en bois foncé de taille moyenne avec un évier intégré, un placard à porte plane, un plan de travail en inox, une crédence métallisée, un sol en carrelage de porcelaine, aucun îlot et un sol beige.

Our Armadale residence was a converted warehouse style home for a young adventurous family with a love of colour, travel, fashion and fun. With a brief of “artsy”, “cosmopolitan” and “colourful”, we created a bright modern home as the backdrop for our Client’s unique style and personality to shine. Incorporating kitchen, family bathroom, kids bathroom, master ensuite, powder-room, study, and other details throughout the home such as flooring and paint colours.
With furniture, wall-paper and styling by Simone Haag.
Construction: Hebden Kitchens and Bathrooms
Cabinetry: Precision Cabinets
Furniture / Styling: Simone Haag
Photography: Dylan James Photography
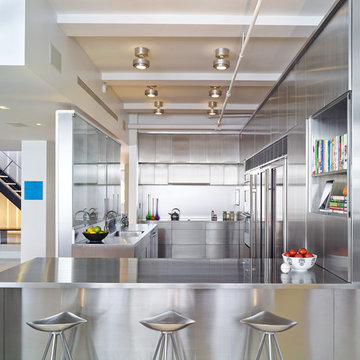
Photographer: Ty Cole
Inspiration pour une cuisine design en U et inox avec un évier intégré, un placard à porte plane, un plan de travail en inox, parquet clair, une péninsule et un sol beige.
Inspiration pour une cuisine design en U et inox avec un évier intégré, un placard à porte plane, un plan de travail en inox, parquet clair, une péninsule et un sol beige.

収納をテーマにした家
Aménagement d'une petite cuisine ouverte parallèle asiatique avec un évier intégré, des portes de placard beiges, un plan de travail en inox, une crédence blanche, une crédence en céramique, un électroménager en acier inoxydable, un sol en bois brun, îlot, un sol beige, un plan de travail gris et un placard à porte plane.
Aménagement d'une petite cuisine ouverte parallèle asiatique avec un évier intégré, des portes de placard beiges, un plan de travail en inox, une crédence blanche, une crédence en céramique, un électroménager en acier inoxydable, un sol en bois brun, îlot, un sol beige, un plan de travail gris et un placard à porte plane.
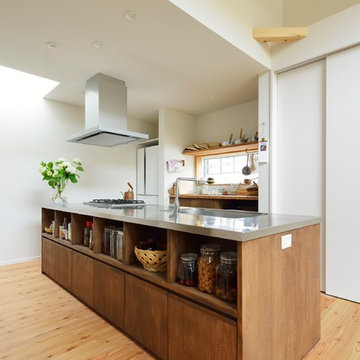
写真:大槻茂
Réalisation d'une petite cuisine ouverte linéaire minimaliste avec un évier intégré, des portes de placard marrons, un plan de travail en inox, un électroménager en acier inoxydable, un sol en bois brun, un sol beige, un placard à porte plane et îlot.
Réalisation d'une petite cuisine ouverte linéaire minimaliste avec un évier intégré, des portes de placard marrons, un plan de travail en inox, un électroménager en acier inoxydable, un sol en bois brun, un sol beige, un placard à porte plane et îlot.
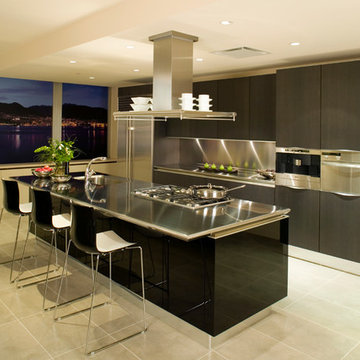
Cette photo montre une cuisine linéaire moderne en bois foncé de taille moyenne avec un évier posé, un placard à porte plane, un plan de travail en inox, une crédence grise, un électroménager en acier inoxydable, un sol en carrelage de porcelaine, îlot, une crédence en dalle métallique et un sol beige.

吹き抜けから望むキッチンカウンターは水晶が90%以上用いられたクオーツストーン。
廻りの木質の柔らかさと相反するハードな素材が素敵なハーモニーを奏でています。家族の楽しい姿が目に浮かびます。
Réalisation d'une grande cuisine ouverte linéaire asiatique en bois brun avec un évier encastré, un plan de travail en inox, une crédence en bois, un sol en bois brun, une péninsule, un sol beige, un plan de travail gris et un électroménager noir.
Réalisation d'une grande cuisine ouverte linéaire asiatique en bois brun avec un évier encastré, un plan de travail en inox, une crédence en bois, un sol en bois brun, une péninsule, un sol beige, un plan de travail gris et un électroménager noir.
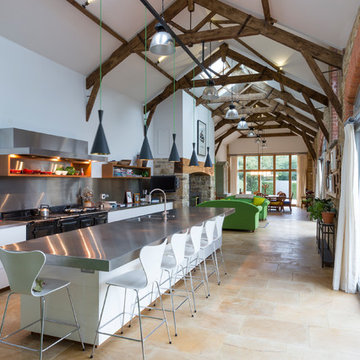
Graham Gaunt
Idées déco pour une cuisine ouverte parallèle campagne avec un évier 2 bacs, un plan de travail en inox, une crédence métallisée, îlot, un sol beige et un plan de travail gris.
Idées déco pour une cuisine ouverte parallèle campagne avec un évier 2 bacs, un plan de travail en inox, une crédence métallisée, îlot, un sol beige et un plan de travail gris.
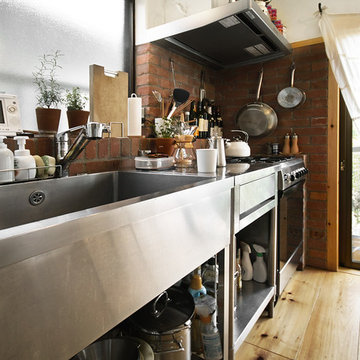
Idées déco pour une petite cuisine ouverte linéaire contemporaine avec un évier intégré, un placard sans porte, un plan de travail en inox, une crédence marron, une crédence en brique, un électroménager en acier inoxydable, un sol en bois brun, aucun îlot et un sol beige.
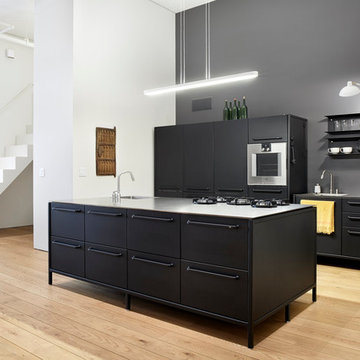
Cette photo montre une cuisine parallèle tendance avec un placard à porte plane, des portes de placard noires, une crédence noire, un électroménager en acier inoxydable, parquet clair, îlot, un sol beige, un plan de travail gris, un évier intégré et un plan de travail en inox.
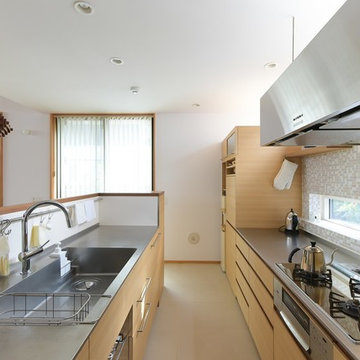
Idées déco pour une cuisine parallèle contemporaine en bois clair avec un évier intégré, un placard à porte plane, un plan de travail en inox, une crédence multicolore, une crédence en mosaïque et un sol beige.
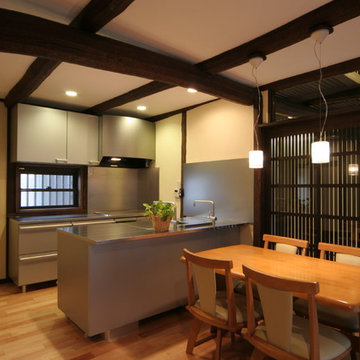
古納屋に住む
台所・食堂 キッチンはダブルのI型の構成
Exemple d'une petite cuisine ouverte parallèle asiatique en inox avec un évier intégré, un plan de travail en inox, une crédence métallisée, une crédence en bois, un électroménager en acier inoxydable, un sol en bois brun, îlot, un sol beige et un plan de travail gris.
Exemple d'une petite cuisine ouverte parallèle asiatique en inox avec un évier intégré, un plan de travail en inox, une crédence métallisée, une crédence en bois, un électroménager en acier inoxydable, un sol en bois brun, îlot, un sol beige et un plan de travail gris.
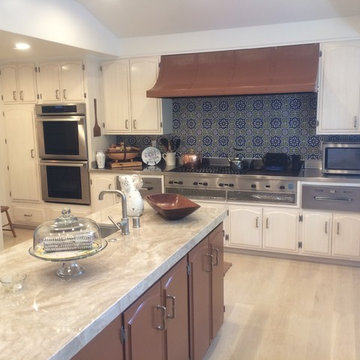
This beautiful 1930's Rolling Hills Estates ranch house was in dire need of a kitchen remodel with a drop ceiling and navy blue floors. We completely gutted the room adding almost three feet of height to the space. We were also able to save the original tile and cabinets. Giving them a fresh coat of paint and medium stain wash to add color and depth to wood.
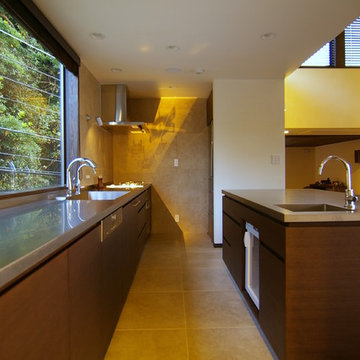
Cette image montre une cuisine linéaire minimaliste en bois brun avec un évier intégré, un placard à porte plane, un plan de travail en inox, îlot et un sol beige.

SKP Design has completed a frame up renovation of a 1956 Spartan Imperial Mansion. We combined historic elements, modern elements and industrial touches to reimagine this vintage camper which is now the showroom for our new line of business called Ready To Roll.
http://www.skpdesign.com/spartan-imperial-mansion
You'll see a spectrum of materials, from high end Lumicor translucent door panels to curtains from Walmart. We invested in commercial LVT wood plank flooring which needs to perform and last 20+ years but saved on decor items that we might want to change in a few years. Other materials include a corrugated galvanized ceiling, stained wall paneling, and a contemporary spacious IKEA kitchen. Vintage finds include an orange chenille bedspread from the Netherlands, an antique typewriter cart from Katydid's in South Haven, a 1950's Westinghouse refrigerator and the original Spartan serial number tag displayed on the wall inside.
Photography: Casey Spring
Idées déco de cuisines avec un plan de travail en inox et un sol beige
1