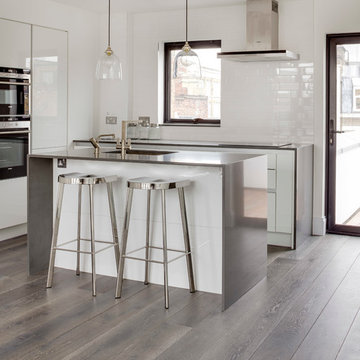Idées déco de cuisines avec un plan de travail en inox et un sol en bois brun
Trier par :
Budget
Trier par:Populaires du jour
61 - 80 sur 2 604 photos
1 sur 3
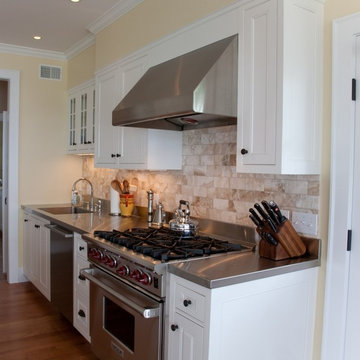
A great contrast to the walnut butcher block center island, this stainless steel counter top provides a cook's work surface.
Idée de décoration pour une cuisine américaine tradition en L avec un évier encastré, un placard à porte shaker, des portes de placard blanches, un plan de travail en inox, une crédence beige, une crédence en carrelage de pierre, un électroménager en acier inoxydable et un sol en bois brun.
Idée de décoration pour une cuisine américaine tradition en L avec un évier encastré, un placard à porte shaker, des portes de placard blanches, un plan de travail en inox, une crédence beige, une crédence en carrelage de pierre, un électroménager en acier inoxydable et un sol en bois brun.
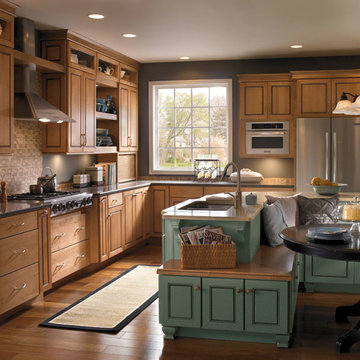
Idée de décoration pour une cuisine américaine tradition en L et bois brun de taille moyenne avec un évier encastré, un placard à porte affleurante, un plan de travail en inox, une crédence marron, une crédence en céramique, un électroménager en acier inoxydable, un sol en bois brun, îlot et un sol marron.
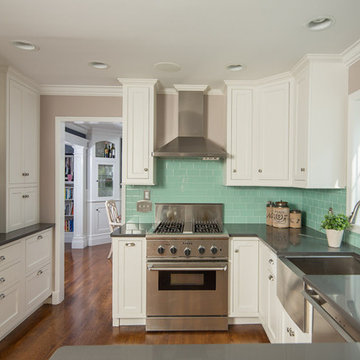
Aménagement d'une cuisine classique en U fermée avec un évier de ferme, un placard avec porte à panneau encastré, des portes de placard blanches, un plan de travail en inox, une crédence verte, une crédence en carrelage métro, un électroménager en acier inoxydable et un sol en bois brun.
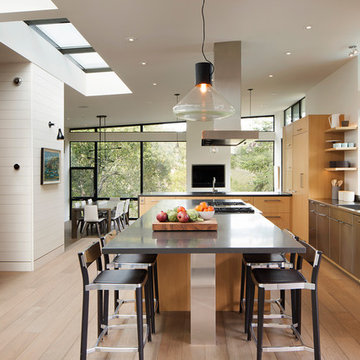
Photographer: Paul Dyer
Idées déco pour une cuisine américaine contemporaine en bois clair avec un placard à porte plane, un électroménager en acier inoxydable, un sol en bois brun, îlot, un évier intégré et un plan de travail en inox.
Idées déco pour une cuisine américaine contemporaine en bois clair avec un placard à porte plane, un électroménager en acier inoxydable, un sol en bois brun, îlot, un évier intégré et un plan de travail en inox.

Inspiration pour une grande cuisine urbaine en U et inox fermée avec un évier encastré, un placard à porte plane, un plan de travail en inox, une crédence métallisée, une crédence en dalle métallique, un électroménager en acier inoxydable et un sol en bois brun.
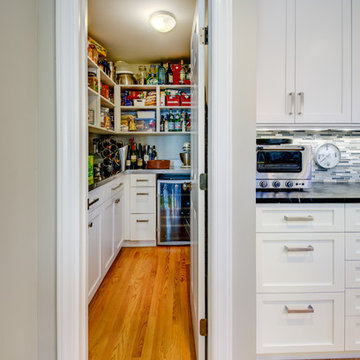
The walk-in pantry contains additional storage and work space.
Paint color: Benjamin Moore Revere Pewter HC-172.
Countertops: stainless steel.
Contractor: Beechwood Building and Design
Photo: Steve Kuzma Photography
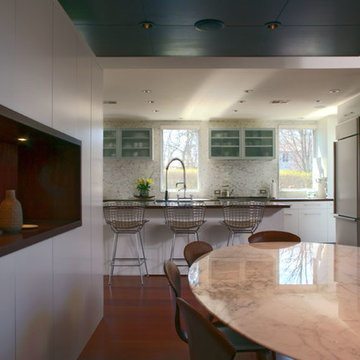
Idées déco pour une cuisine américaine contemporaine en U de taille moyenne avec un évier 1 bac, un placard à porte plane, des portes de placard grises, un plan de travail en inox, une crédence grise, une crédence en mosaïque, un électroménager de couleur, un sol en bois brun et îlot.
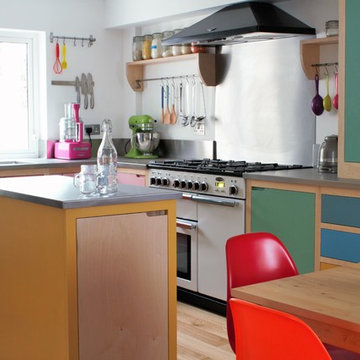
Sustainable Kitchens - Colour by Numbers Kitchen. A large array of Farrow & Ball's brightest colours brighten up this room. With flat panelled plywood cabinets with routed pulls and single width island that have been created to cater for this extremely bespoke design. Oak flooring sits in contrast to the stainless steel worktops and splashback. Colours used include: Babouche, Arsenic. Charlotte's Lock, Nancy's Blushes, Stone Blue, St. Giles Blue.

This project included extensive modernization and an updated HVAC system for use as a four-season retreat. Notable features of the renovated home include millwork walls and ceilings and a delicate suspended metal stair that rises to a viewing deck facing the ocean.
Design: Lynn Hopkins Architect and C & J Katz Studio
Photography: Eric Roth Photography
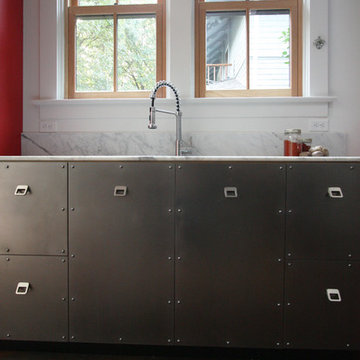
Portland modern whole house remodel and addition.
Cette image montre une cuisine américaine parallèle bohème en inox de taille moyenne avec un évier encastré, un placard à porte plane, un plan de travail en inox, une crédence blanche, un sol en bois brun et aucun îlot.
Cette image montre une cuisine américaine parallèle bohème en inox de taille moyenne avec un évier encastré, un placard à porte plane, un plan de travail en inox, une crédence blanche, un sol en bois brun et aucun îlot.
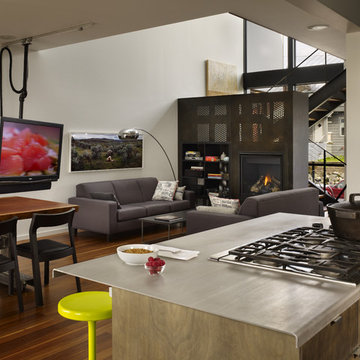
This Seattle modern house by chadbourne + doss architects provides open spaces for living and entertaining. A gas fireplace is enclosed in a perforated steel enclosure providing abstract patterned views and light. A custom track allows the TV to slide and rotate providing viewing from anywhere in the Great Room.
Photo by Benjamin Benschneider
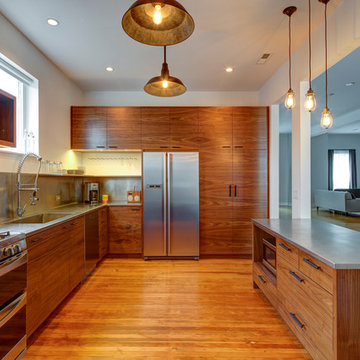
Jeff Amram
Cette photo montre une grande cuisine moderne en L et bois foncé fermée avec un évier encastré, un placard à porte plane, un plan de travail en inox, une crédence métallisée, un électroménager en acier inoxydable, un sol en bois brun, îlot et un sol marron.
Cette photo montre une grande cuisine moderne en L et bois foncé fermée avec un évier encastré, un placard à porte plane, un plan de travail en inox, une crédence métallisée, un électroménager en acier inoxydable, un sol en bois brun, îlot et un sol marron.
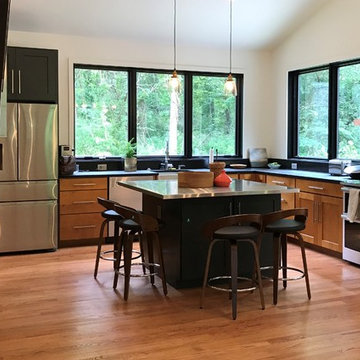
Réalisation d'une cuisine ouverte design en L et bois brun de taille moyenne avec un évier de ferme, un placard à porte plane, un plan de travail en inox, une crédence noire, une crédence en carreau de porcelaine, un électroménager en acier inoxydable, un sol en bois brun, îlot, un sol marron et plan de travail noir.

Idée de décoration pour une cuisine ouverte parallèle urbaine en bois foncé avec un plan de travail en inox, un placard à porte plane, un sol en bois brun, îlot et un sol marron.
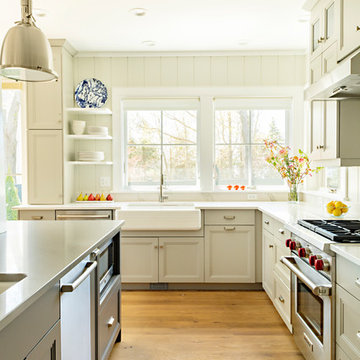
Randi Baird Photography
Idées déco pour une grande cuisine campagne avec un placard à porte shaker, des portes de placard beiges, un plan de travail en inox, une crédence blanche, un électroménager en acier inoxydable, un sol en bois brun, îlot et un plan de travail blanc.
Idées déco pour une grande cuisine campagne avec un placard à porte shaker, des portes de placard beiges, un plan de travail en inox, une crédence blanche, un électroménager en acier inoxydable, un sol en bois brun, îlot et un plan de travail blanc.
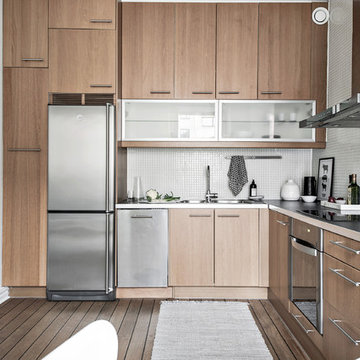
Bjurfors/SE360
Réalisation d'une cuisine américaine minimaliste en L et bois brun de taille moyenne avec un évier 2 bacs, un placard à porte plane, un plan de travail en inox, une crédence blanche, un électroménager en acier inoxydable, un sol en bois brun, aucun îlot et un sol marron.
Réalisation d'une cuisine américaine minimaliste en L et bois brun de taille moyenne avec un évier 2 bacs, un placard à porte plane, un plan de travail en inox, une crédence blanche, un électroménager en acier inoxydable, un sol en bois brun, aucun îlot et un sol marron.
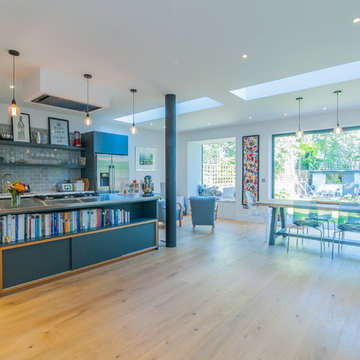
Overview
Whole house refurbishment, space planning and daylight exercise.
The Brief
To reorganise the internal arrangement throughout the client’s new home, create a large, open plan kitchen and living space off the garden while proposing a unique relationship to the garden which is at the lower level.
Our Solution
Working with a brilliant, forward-thinking client who knows what they like is always a real pleasure.
This project enhances the original features of the house while adding a warm, simple timber cube to the rear. The timber is now silver grey in colour and ageing gracefully, the glass is neat and simple with our signature garden oriel window the main feature. The modern oriel window is a very useful tool that we often consider as it gives the client a different place to sit, relax and enjoy the new spaces and garden. If the house has a lower garden level it’s even better.
The project has a great kitchen, very much of the moment in terms of colour and materials, the client really committed to the look and aesthetic. Again we left in some structure and wrapped the kitchen around it working WITH the project constraints rather than resisting them.
Our view is, you pay a lot for your steelwork… Show it off!
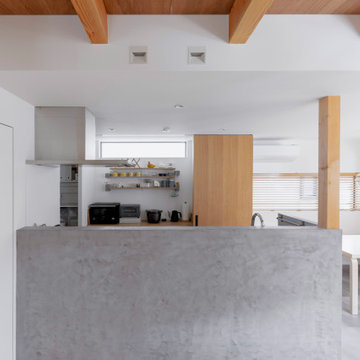
Idée de décoration pour une petite cuisine américaine linéaire et grise et noire nordique avec un évier encastré, un placard à porte affleurante, des portes de placard grises, un plan de travail en inox, une crédence grise, une crédence en feuille de verre, un électroménager en acier inoxydable, un sol en bois brun, îlot, un sol gris, un plan de travail gris et un plafond en papier peint.
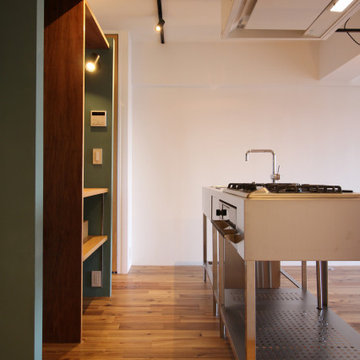
Idées déco pour une petite cuisine ouverte linéaire scandinave avec un évier encastré, un placard sans porte, des portes de placards vertess, un plan de travail en inox, un sol en bois brun et îlot.
Idées déco de cuisines avec un plan de travail en inox et un sol en bois brun
4
