Idées déco de cuisines avec un plan de travail en inox et un sol marron
Trier par :
Budget
Trier par:Populaires du jour
161 - 180 sur 2 240 photos
1 sur 3
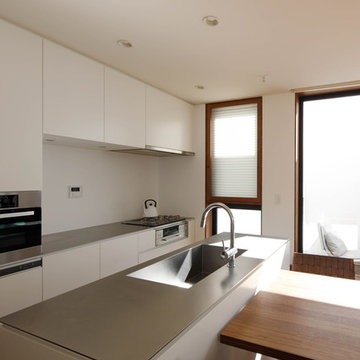
Idées déco pour une grande cuisine ouverte parallèle moderne avec un évier encastré, un placard à porte plane, des portes de placard blanches, un plan de travail en inox, une crédence blanche, une crédence en céramique, un électroménager noir, parquet foncé, îlot, un sol marron et un plan de travail gris.
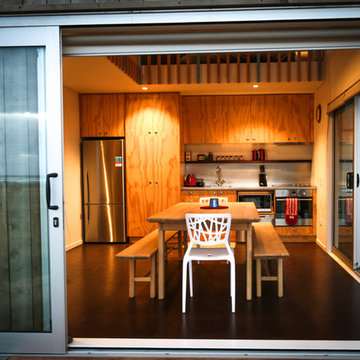
Mike Holmes
Cette image montre une petite cuisine américaine linéaire marine en bois clair avec un évier intégré, un plan de travail en inox, une crédence métallisée, un électroménager en acier inoxydable, parquet peint, aucun îlot et un sol marron.
Cette image montre une petite cuisine américaine linéaire marine en bois clair avec un évier intégré, un plan de travail en inox, une crédence métallisée, un électroménager en acier inoxydable, parquet peint, aucun îlot et un sol marron.
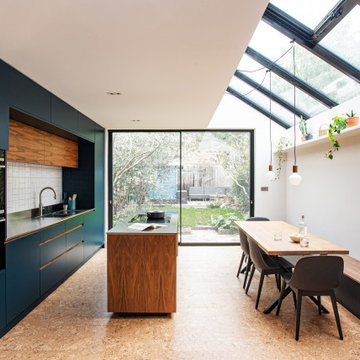
Aménagement d'une cuisine américaine contemporaine de taille moyenne avec un évier intégré, un placard à porte plane, des portes de placard bleues, un plan de travail en inox, une crédence blanche, une crédence en céramique, un électroménager noir, un sol en liège, îlot et un sol marron.
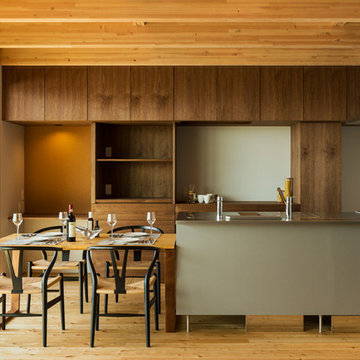
cliff house
Idée de décoration pour une cuisine ouverte parallèle asiatique avec un sol en bois brun, un sol marron, un plan de travail en inox et îlot.
Idée de décoration pour une cuisine ouverte parallèle asiatique avec un sol en bois brun, un sol marron, un plan de travail en inox et îlot.
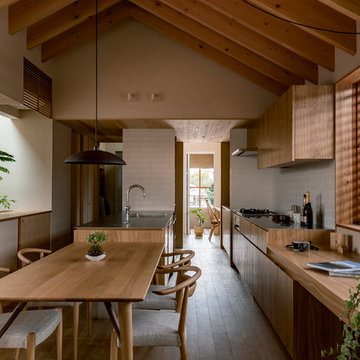
松栄の家 HEARTH ARCHITECTS
本計画は東西に間口5.5m×奥行32mという京都の「うなぎの寝床」のような敷地に計画されたプロジェクトです。そのため南北は建物に囲まれ非常に採光と採風が確保しにくい条件でした。そこで本計画では主要な用途を二階に配置し、凛として佇みながらも周辺環境に溶け込む浮遊する長屋を構築しました。そして接道となる前面側と実家の敷地に繋がる裏側のどちらからも動線が確保出来るように浮遊した長屋の一部をピロティとし、屋根のある半屋外空間として長い路地空間を確保しました。
建物全体としては出来る限りコンパクトに無駄な用途を省き、その代わりに内外部に余白を創り出し、そこに樹木や植物を配置することで家のどこにいながらでも自然を感じ季節や時間の変化を楽しむ豊かな空間を確保しました。この無駄のないすっきりと落ち着いた和の空間は、クライアントの日常に芸術的な自然の変化を日々与えてくれます。
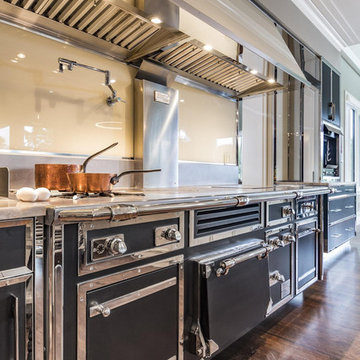
This Bonnet French cooking suite was designed with the homeowner to include all the cooking features and design features they desired. They did not want the stock units you can buy anywhere. They love the top quality commercial chef features they now enjoy in their home every day.
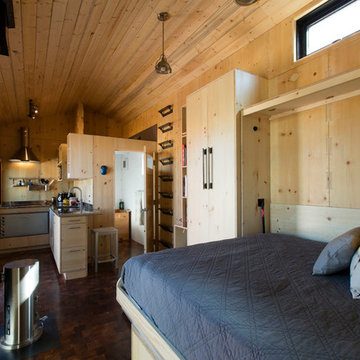
View from the desk next to the wall bed. Plenty of room for moving about when the horizontal wall bed is folded out and in use.
Photo by Kate Russell
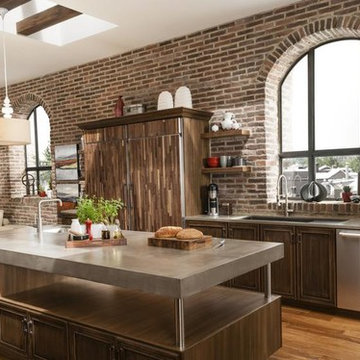
Eldoradostone.com
Inspiration pour une grande cuisine américaine traditionnelle en L et bois brun avec un électroménager en acier inoxydable, îlot, un évier encastré, un placard à porte affleurante, un plan de travail en inox, une crédence marron, une crédence en brique, un sol en bois brun et un sol marron.
Inspiration pour une grande cuisine américaine traditionnelle en L et bois brun avec un électroménager en acier inoxydable, îlot, un évier encastré, un placard à porte affleurante, un plan de travail en inox, une crédence marron, une crédence en brique, un sol en bois brun et un sol marron.
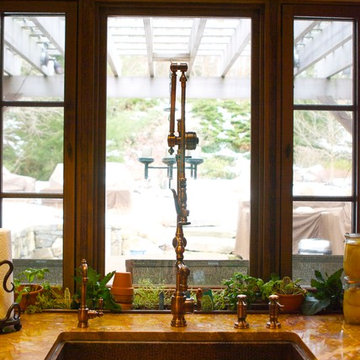
C.Bernstein added a practical, feature for the supreme chef of the house: a copper herb bin that drains directly into the sink drain. No more over watering and flooding the plants! The copper spray faucet facilitates the growth of culinary and medicinal herbs. Photography: Robin G. London
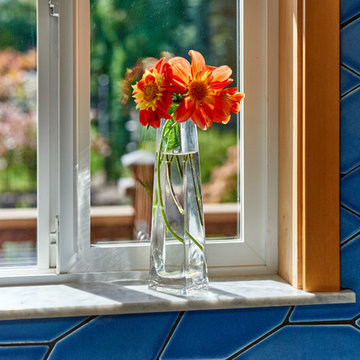
Details: Carrara marble window sills, with their bluish-gray veining, harmonize with the blue tile and provide a finishing touch to the remodel.
Cette image montre une cuisine américaine en U et bois clair de taille moyenne avec un évier intégré, un placard à porte shaker, un plan de travail en inox, une crédence bleue, une crédence en céramique, un électroménager en acier inoxydable, un sol en linoléum, une péninsule et un sol marron.
Cette image montre une cuisine américaine en U et bois clair de taille moyenne avec un évier intégré, un placard à porte shaker, un plan de travail en inox, une crédence bleue, une crédence en céramique, un électroménager en acier inoxydable, un sol en linoléum, une péninsule et un sol marron.
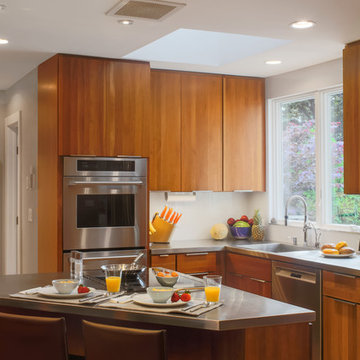
Jason Taylor
Exemple d'une petite cuisine américaine moderne en L avec un évier intégré, un placard à porte plane, des portes de placard marrons, un plan de travail en inox, une crédence blanche, une crédence en feuille de verre, un électroménager en acier inoxydable, parquet clair, îlot et un sol marron.
Exemple d'une petite cuisine américaine moderne en L avec un évier intégré, un placard à porte plane, des portes de placard marrons, un plan de travail en inox, une crédence blanche, une crédence en feuille de verre, un électroménager en acier inoxydable, parquet clair, îlot et un sol marron.
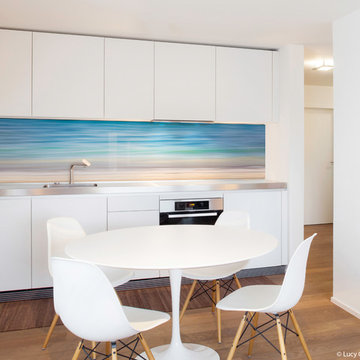
A new splashback design concentrating on simplicity and beautiful colours that creates a breathtaking illusion of tropical waters.
Printed 'image on glass' splashbacks create a visual masterpiece and WOW factor in your kitchen or bathroom.
The chosen image is direct printed the glass and the printed glass splashback is fixed with concealed fixings to the wall.
Glass is the perfect choice for a splashback - it's extremely tough, durable, scratch resistant, fireproof, easy to clean and hygienic .
Lucy G is a Auckland based landscape and fine art photographer and has hundreds images to choose from or you can get a custom design for your particular kitchen or bathroom.
Lucy can work with both NZ, Australian and International customers no problem !
Please email to enquire lucygdesign@xtra.co.nz or view her full website at www.lucygsplashbacks.co.nz
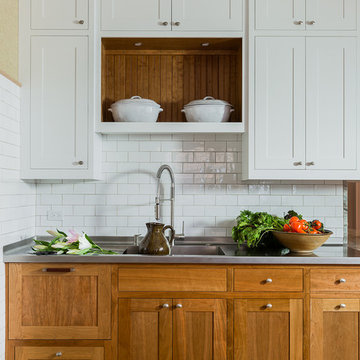
Michael J Lee Photography
Réalisation d'une grande arrière-cuisine tradition en U avec un évier intégré, un placard à porte shaker, des portes de placard blanches, un plan de travail en inox, une crédence blanche, une crédence en carrelage métro, un électroménager en acier inoxydable, un sol en bois brun, îlot et un sol marron.
Réalisation d'une grande arrière-cuisine tradition en U avec un évier intégré, un placard à porte shaker, des portes de placard blanches, un plan de travail en inox, une crédence blanche, une crédence en carrelage métro, un électroménager en acier inoxydable, un sol en bois brun, îlot et un sol marron.
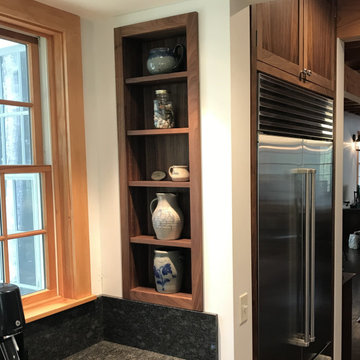
Open shelf unit maximizes space in a kitchen with a lot of windows.
Exemple d'une cuisine craftsman avec un placard à porte shaker, un plan de travail en inox, un sol en bois brun, îlot et un sol marron.
Exemple d'une cuisine craftsman avec un placard à porte shaker, un plan de travail en inox, un sol en bois brun, îlot et un sol marron.
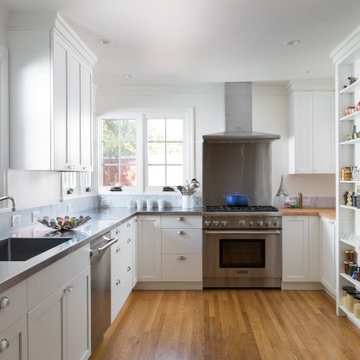
Idées déco pour une cuisine classique en U avec un évier intégré, un placard à porte shaker, des portes de placard blanches, un plan de travail en inox, un électroménager en acier inoxydable, un sol en bois brun, aucun îlot, un sol marron et un plan de travail gris.
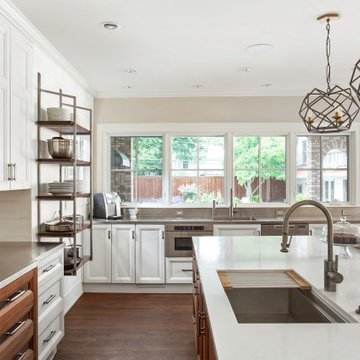
Avid cooks and entertainers purchased this 1925 Tudor home that had only been partially renovated in the 80's. Cooking is a very important part of this hobby chef's life and so we really had to make the best use of space and storage in this kitchen. Modernizing while achieving maximum functionality, and opening up to the family room were all on the "must" list, and a custom banquette and large island helps for parties and large entertaining gatherings.
Cabinets are from Cabico, their Elmwood series in both white paint, and walnut in a natural stained finish. Stainless steel counters wrap the perimeter, while Caesarstone quartz is used on the island. The seated part of the island is walnut to match the cabinetry. The backsplash is a mosaic from Marble Systems. The shelving unit on the wall is custom built to utilize the small wall space and get additional open storage for everyday items.
A 3 foot Galley sink is the main focus of the island, and acts as a workhorse prep and cooking space. This is aired with a faucet from Waterstone, with a matching at the prep sink on the exterior wall and a potfiller over the Dacor Range. Built-in Subzero Refrigerator and Freezer columns provide plenty of fresh food storage options. In the prep area along the exterior wall, a built in ice maker, microwave drawer, warming drawer, and additional/secondary dishwasher drawer helps the second cook during larger party prep.
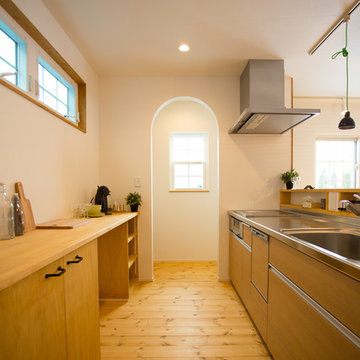
Aménagement d'une cuisine ouverte linéaire asiatique en bois brun avec un évier intégré, un placard à porte plane, un plan de travail en inox, un sol en bois brun, une péninsule, un sol marron et un plan de travail marron.
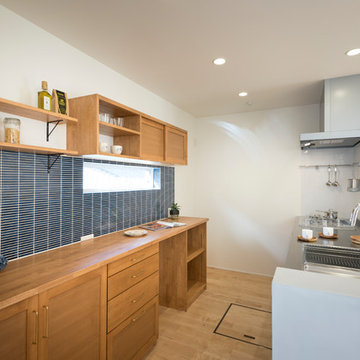
Cette photo montre une cuisine ouverte linéaire moderne avec des portes de placard marrons, un plan de travail en inox, une crédence blanche, une crédence en feuille de verre, un sol en bois brun, aucun îlot, un sol marron et un plan de travail marron.
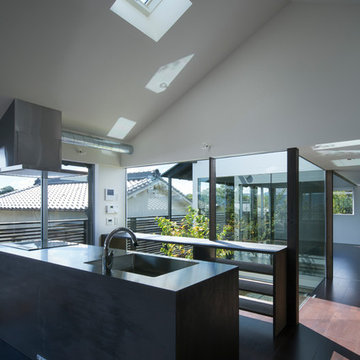
キッチンと中庭越しの子供室。
キッチンから子供室だけではなく1階広場で遊ぶ子供たちを見守ることができる。
キッチンと背面のカウンター(PC置き場)はオリジナルデザイン。
Cette photo montre une cuisine ouverte linéaire asiatique avec un placard sans porte, des portes de placard marrons, un plan de travail en inox, parquet peint, une péninsule, un sol marron et un plafond voûté.
Cette photo montre une cuisine ouverte linéaire asiatique avec un placard sans porte, des portes de placard marrons, un plan de travail en inox, parquet peint, une péninsule, un sol marron et un plafond voûté.

Jason Dewey
Idée de décoration pour une cuisine américaine parallèle design de taille moyenne avec un évier intégré, une crédence en dalle métallique, un placard à porte plane, un plan de travail en inox, un électroménager en acier inoxydable, sol en béton ciré, îlot et un sol marron.
Idée de décoration pour une cuisine américaine parallèle design de taille moyenne avec un évier intégré, une crédence en dalle métallique, un placard à porte plane, un plan de travail en inox, un électroménager en acier inoxydable, sol en béton ciré, îlot et un sol marron.
Idées déco de cuisines avec un plan de travail en inox et un sol marron
9