Idées déco de cuisines avec un plan de travail en inox et une crédence blanche
Trier par :
Budget
Trier par:Populaires du jour
161 - 180 sur 3 417 photos
1 sur 3
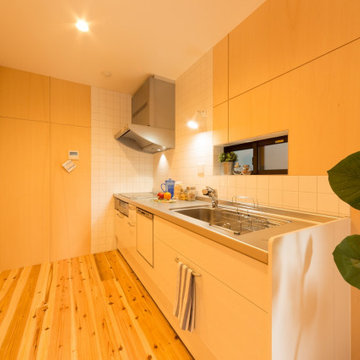
白のタイルが昭和チックなスタイルで素敵です。ナチュラルな木の質感と良く合います。
Inspiration pour une cuisine ouverte linéaire style shabby chic avec un placard à porte plane, des portes de placard blanches, un plan de travail en inox, une crédence blanche, parquet clair, aucun îlot, un sol beige et un plafond en papier peint.
Inspiration pour une cuisine ouverte linéaire style shabby chic avec un placard à porte plane, des portes de placard blanches, un plan de travail en inox, une crédence blanche, parquet clair, aucun îlot, un sol beige et un plafond en papier peint.
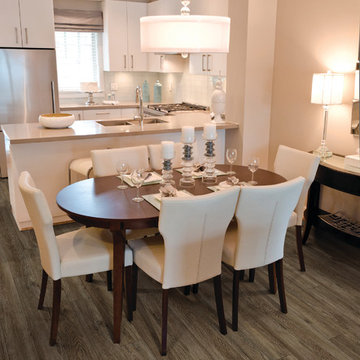
Cette image montre une petite cuisine américaine traditionnelle en U avec un évier 2 bacs, un placard à porte plane, des portes de placard blanches, un plan de travail en inox, une crédence blanche, une crédence en carreau de verre, un électroménager en acier inoxydable, parquet clair et îlot.
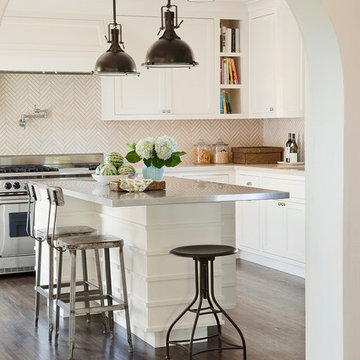
Réalisation d'une grande cuisine méditerranéenne en L fermée avec un placard à porte shaker, des portes de placard blanches, une crédence blanche, un électroménager en acier inoxydable, parquet foncé, îlot, un évier 2 bacs et un plan de travail en inox.
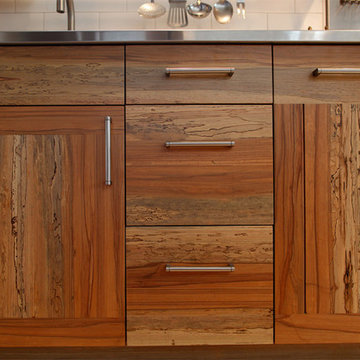
Modern Loft designed and built by Sullivan Building & Design Group.
Kitchen Cabinetry built by Cider Press Woodworks, made from sustainably harvested Ecuadorian hardwood.
Photo credit: Kathleen Connally
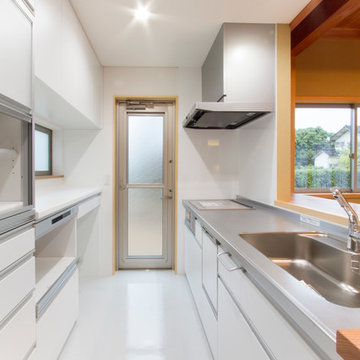
Idée de décoration pour une cuisine américaine linéaire design de taille moyenne avec un évier intégré, des portes de placard blanches, un plan de travail en inox, une crédence blanche, un électroménager blanc, un sol en vinyl, 2 îlots, un sol blanc et un plan de travail blanc.
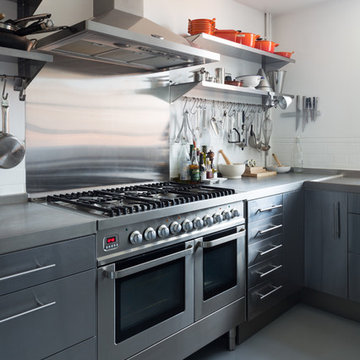
Paul Craig
Idées déco pour une cuisine scandinave en U et inox fermée et de taille moyenne avec un évier intégré, un placard à porte plane, un plan de travail en inox, une crédence blanche, une crédence en céramique, un électroménager en acier inoxydable, parquet peint et aucun îlot.
Idées déco pour une cuisine scandinave en U et inox fermée et de taille moyenne avec un évier intégré, un placard à porte plane, un plan de travail en inox, une crédence blanche, une crédence en céramique, un électroménager en acier inoxydable, parquet peint et aucun îlot.
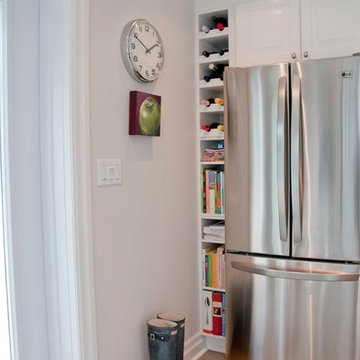
This kitchen is an addition to the back of a house built in the early 1900's in downtown Ottawa. The original space was completely demolished and replaced with this bright open kitchen. A large island allows the client to cook and keeps guests close by at the large island. New large French doors were added so that the kitchen now opens directly onto a lovely deck.The new doors also flood the kitchen with light and provide a view of the garden. To give the kitchen a farmhouse feel the cabinets are white, the tile is a classic subway and the counters are a mix of butcher block and white quartz. The clean backdrop allows the client to add colour and personalize the kitchen were her collection of dishes and accessories. As a tenant occupies the client's basement a stacked Miele washer and dryer was incorporated into the pantry section and hidden behind pantry doors.
Photo: Kelsey Mercier
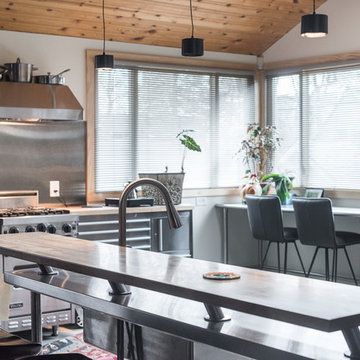
Given his background as a commercial bakery owner, the homeowner desired the space to have all of the function of commercial grade kitchens, but the warmth of an eat in domestic kitchen. Exposed commercial shelving functions as cabinet space for dish and kitchen tool storage. We met the challenge of creating an industrial space, by not doing conventional cabinetry, and adding an armoire for food storage. The original plain stainless sink unit, got a warm wood slab that will function as a breakfast bar. Large scale porcelain bronze tile, that met the functional and aesthetic desire for a concrete floor.
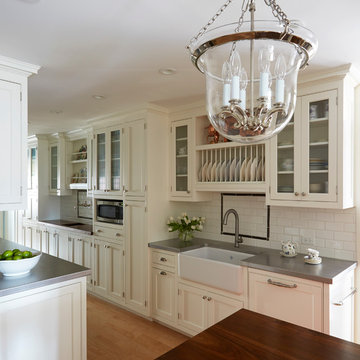
Photos: Mike Kaskel
Cette image montre une grande cuisine parallèle et encastrable traditionnelle fermée avec un évier de ferme, un placard à porte shaker, des portes de placard blanches, un plan de travail en inox, une crédence blanche, une crédence en carrelage métro, parquet clair et îlot.
Cette image montre une grande cuisine parallèle et encastrable traditionnelle fermée avec un évier de ferme, un placard à porte shaker, des portes de placard blanches, un plan de travail en inox, une crédence blanche, une crédence en carrelage métro, parquet clair et îlot.
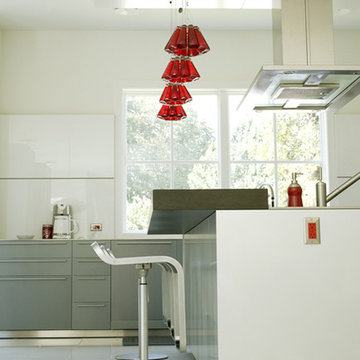
Idées déco pour une grande cuisine américaine contemporaine en U et inox avec un évier encastré, un placard à porte plane, un plan de travail en inox, une crédence blanche, une crédence en feuille de verre, un électroménager en acier inoxydable, un sol en carrelage de porcelaine et îlot.
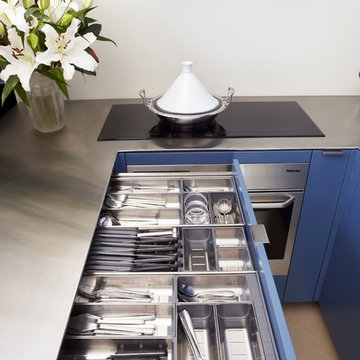
The functional side of a kitchen is the key to a great kitchen design. Blum orgaline allow infinte storage solutions
Jeff Hawkins Photography
Inspiration pour une petite cuisine américaine design en U avec un évier intégré, un placard à porte plane, des portes de placard bleues, un plan de travail en inox, une crédence blanche, une crédence en feuille de verre, un électroménager en acier inoxydable et un sol en carrelage de porcelaine.
Inspiration pour une petite cuisine américaine design en U avec un évier intégré, un placard à porte plane, des portes de placard bleues, un plan de travail en inox, une crédence blanche, une crédence en feuille de verre, un électroménager en acier inoxydable et un sol en carrelage de porcelaine.
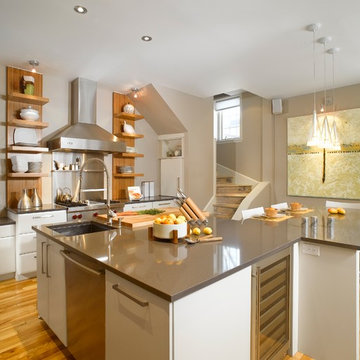
© Design: Nouvelle-Cuisine
Aménagement d'une grande cuisine américaine linéaire contemporaine avec un évier posé, un placard à porte plane, des portes de placard blanches, un plan de travail en inox, une crédence blanche, un électroménager en acier inoxydable, parquet clair, îlot et un sol marron.
Aménagement d'une grande cuisine américaine linéaire contemporaine avec un évier posé, un placard à porte plane, des portes de placard blanches, un plan de travail en inox, une crédence blanche, un électroménager en acier inoxydable, parquet clair, îlot et un sol marron.

Featuring R.D. Henry & Company
Réalisation d'une cuisine linéaire tradition de taille moyenne avec un placard à porte shaker, des portes de placard blanches, une crédence blanche, une crédence en carrelage métro, un électroménager en acier inoxydable, un plan de travail en inox et un sol en bois brun.
Réalisation d'une cuisine linéaire tradition de taille moyenne avec un placard à porte shaker, des portes de placard blanches, une crédence blanche, une crédence en carrelage métro, un électroménager en acier inoxydable, un plan de travail en inox et un sol en bois brun.

Whit Preston
Aménagement d'une cuisine parallèle rétro en bois brun de taille moyenne avec un évier intégré, un placard à porte plane, un plan de travail en inox, une crédence blanche, îlot et un sol en terrazzo.
Aménagement d'une cuisine parallèle rétro en bois brun de taille moyenne avec un évier intégré, un placard à porte plane, un plan de travail en inox, une crédence blanche, îlot et un sol en terrazzo.
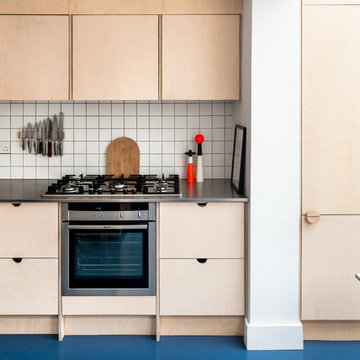
FRENCH + TYE
Réalisation d'une cuisine nordique en bois clair avec un plan de travail en inox, un sol bleu, un placard à porte plane, une crédence blanche et un électroménager en acier inoxydable.
Réalisation d'une cuisine nordique en bois clair avec un plan de travail en inox, un sol bleu, un placard à porte plane, une crédence blanche et un électroménager en acier inoxydable.
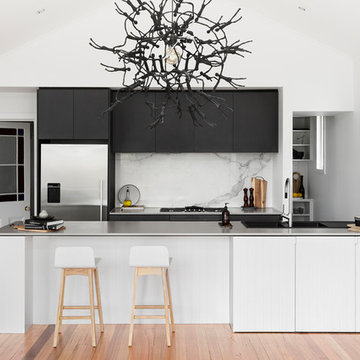
Inspiration pour une cuisine ouverte parallèle design de taille moyenne avec un évier intégré, un placard à porte plane, un plan de travail en inox, une crédence blanche, un électroménager en acier inoxydable, un sol en bois brun, une péninsule, une crédence en marbre, un sol marron et un plan de travail blanc.
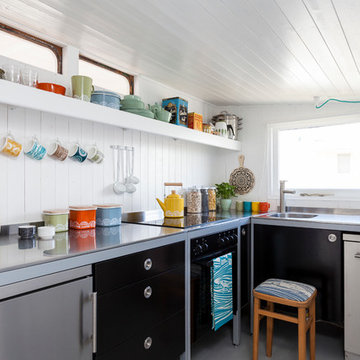
Chris Snook
Réalisation d'une cuisine nordique en L avec un évier intégré, un placard à porte plane, des portes de placard noires, un plan de travail en inox, une crédence blanche et un électroménager en acier inoxydable.
Réalisation d'une cuisine nordique en L avec un évier intégré, un placard à porte plane, des portes de placard noires, un plan de travail en inox, une crédence blanche et un électroménager en acier inoxydable.
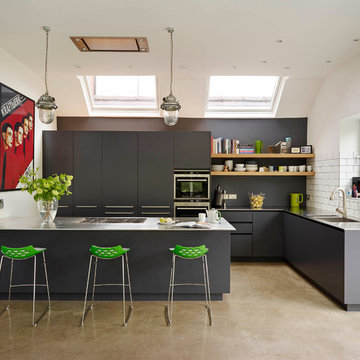
Urbo matt lacquer kitchen in Dulux 30BB 10 019 with stainless steel worksurface.
Idée de décoration pour une grande cuisine design avec un placard à porte plane, des portes de placard grises, un plan de travail en inox, une crédence blanche, un électroménager en acier inoxydable, îlot, parquet clair, un évier intégré et une crédence en carrelage métro.
Idée de décoration pour une grande cuisine design avec un placard à porte plane, des portes de placard grises, un plan de travail en inox, une crédence blanche, un électroménager en acier inoxydable, îlot, parquet clair, un évier intégré et une crédence en carrelage métro.
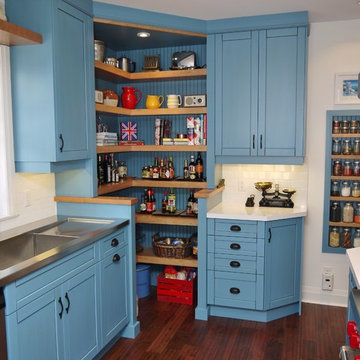
Inspired by Chef Michael Smith's kitchen, as well as a painting of Santorini, which hangs over the spice library.
Design and Photos by Uli Rankin
Cette photo montre une cuisine nature avec un évier intégré, des portes de placard bleues, un plan de travail en inox, une crédence blanche, une crédence en carrelage métro, un électroménager en acier inoxydable et un placard sans porte.
Cette photo montre une cuisine nature avec un évier intégré, des portes de placard bleues, un plan de travail en inox, une crédence blanche, une crédence en carrelage métro, un électroménager en acier inoxydable et un placard sans porte.
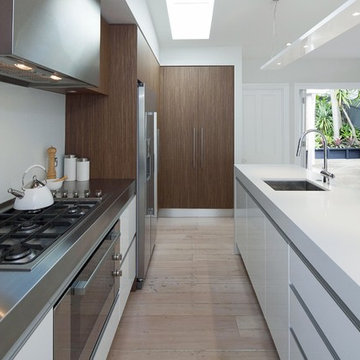
This is a small but functional kitchen in an inner city villa. There is a small study nook opposite the kitchen. Mixed use of materials - white low cabinetry and walnut veneer high cabinetry. Long island bench with a cantilevered end for seating. Island bench is white engineered stone and the back wall is stainless steel.
Idées déco de cuisines avec un plan de travail en inox et une crédence blanche
9