Idées déco de cuisines avec un plan de travail en inox et une crédence en carreau de verre
Trier par :
Budget
Trier par:Populaires du jour
1 - 20 sur 290 photos
1 sur 3

What this Mid-century modern home originally lacked in kitchen appeal it made up for in overall style and unique architectural home appeal. That appeal which reflects back to the turn of the century modernism movement was the driving force for this sleek yet simplistic kitchen design and remodel.
Stainless steel aplliances, cabinetry hardware, counter tops and sink/faucet fixtures; removed wall and added peninsula with casual seating; custom cabinetry - horizontal oriented grain with quarter sawn red oak veneer - flat slab - full overlay doors; full height kitchen cabinets; glass tile - installed countertop to ceiling; floating wood shelving; Karli Moore Photography
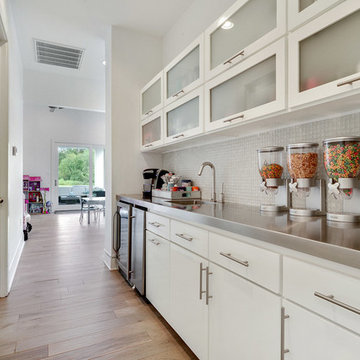
Idée de décoration pour une grande arrière-cuisine parallèle minimaliste avec un évier encastré, un placard à porte vitrée, des portes de placard blanches, un plan de travail en inox, une crédence en carreau de verre, un électroménager en acier inoxydable, parquet clair, 2 îlots et un sol gris.
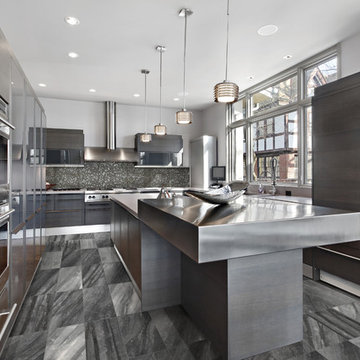
12" x 24" floor tile
Idée de décoration pour une grande cuisine encastrable design en U et bois foncé fermée avec un placard à porte plane, un plan de travail en inox, une crédence métallisée, îlot, une crédence en carreau de verre, un sol en carrelage de porcelaine et un évier encastré.
Idée de décoration pour une grande cuisine encastrable design en U et bois foncé fermée avec un placard à porte plane, un plan de travail en inox, une crédence métallisée, îlot, une crédence en carreau de verre, un sol en carrelage de porcelaine et un évier encastré.
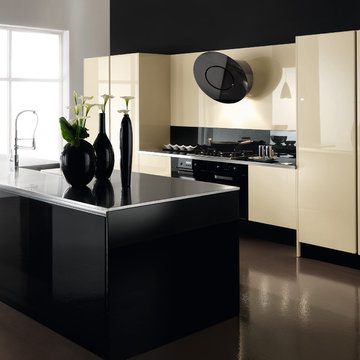
The DIVA COLLECTION combines technology, the warmth of wood, the use of modern materials, and the feelings that only natural materials can convey with their matte surfaces. Examples include fine walnut and the strongly accented grain and porosity of a wood such as oak, which offers the tactile sensation of natural wood. Thanks to special processing, a “mirror” effect can be created using polyester surfaces on ebony or walnut. Specifically, the veneer is given a gloss finish with five coats of waxed polyester varnish (the edges receive some ten coats of varnish) to obtain a unique, prestigious product.
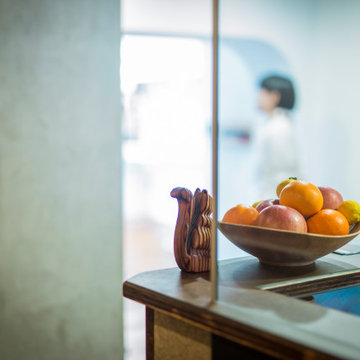
玄関からキッチンカウンターとその向こうをのぞむ
土足の玄関とキッチンの間はガラスで区切ってある
Idée de décoration pour une cuisine américaine parallèle design en bois clair de taille moyenne avec un évier 1 bac, un placard sans porte, un plan de travail en inox, une crédence en carreau de verre, un électroménager noir, un sol en bois brun, îlot et un plan de travail gris.
Idée de décoration pour une cuisine américaine parallèle design en bois clair de taille moyenne avec un évier 1 bac, un placard sans porte, un plan de travail en inox, une crédence en carreau de verre, un électroménager noir, un sol en bois brun, îlot et un plan de travail gris.
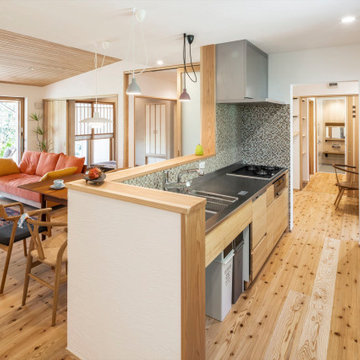
キッチン、家事室、洗面脱衣室、浴室を一直線に並べること家事動線を単純化
Inspiration pour une cuisine ouverte linéaire en bois clair avec un évier intégré, un placard à porte plane, un plan de travail en inox, une crédence en carreau de verre, un électroménager noir, un sol en bois brun et îlot.
Inspiration pour une cuisine ouverte linéaire en bois clair avec un évier intégré, un placard à porte plane, un plan de travail en inox, une crédence en carreau de verre, un électroménager noir, un sol en bois brun et îlot.
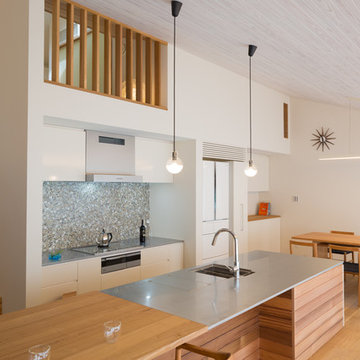
Exemple d'une cuisine américaine tendance avec un plan de travail en inox, parquet clair, un placard à porte plane, des portes de placard blanches, une crédence multicolore, une crédence en carreau de verre et un électroménager en acier inoxydable.
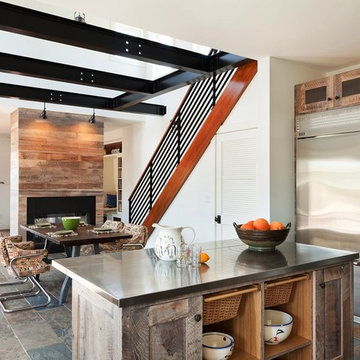
Sam Oberter Photography
2012 Design Excellence Award,
Residential Design+Build Magazine
2011 Watermark Award
Réalisation d'une petite cuisine américaine design en U et bois vieilli avec un plan de travail en inox, un électroménager en acier inoxydable, un placard à porte shaker, un sol en ardoise, un évier de ferme, une crédence multicolore, une crédence en carreau de verre, îlot et un sol multicolore.
Réalisation d'une petite cuisine américaine design en U et bois vieilli avec un plan de travail en inox, un électroménager en acier inoxydable, un placard à porte shaker, un sol en ardoise, un évier de ferme, une crédence multicolore, une crédence en carreau de verre, îlot et un sol multicolore.
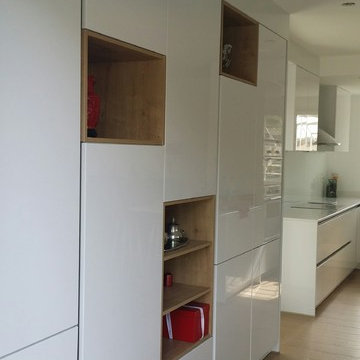
cuisine intérieur design à Toulouse, cuisine équipée sans poignée blanche, le plan de travail en silestone blanc, laque brillante blanche, crédence en verre blanche, accompagnée des rangements donnant sur living cuisine épurée, tendance, moderne
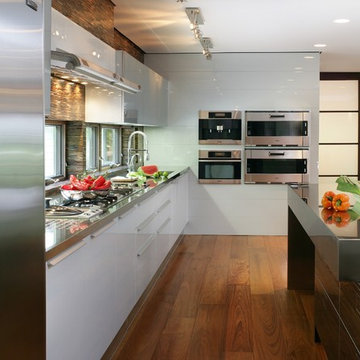
Photo: Peter Rymwid
Inspiration pour une grande cuisine américaine minimaliste en U avec un évier intégré, un placard à porte plane, des portes de placard grises, un plan de travail en inox, une crédence marron, une crédence en carreau de verre, un électroménager en acier inoxydable, un sol en bois brun et 2 îlots.
Inspiration pour une grande cuisine américaine minimaliste en U avec un évier intégré, un placard à porte plane, des portes de placard grises, un plan de travail en inox, une crédence marron, une crédence en carreau de verre, un électroménager en acier inoxydable, un sol en bois brun et 2 îlots.
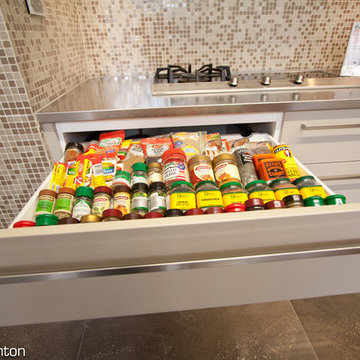
Exemple d'une cuisine avec un plan de travail en inox, une crédence multicolore, une crédence en carreau de verre, un électroménager en acier inoxydable et un sol en carrelage de porcelaine.
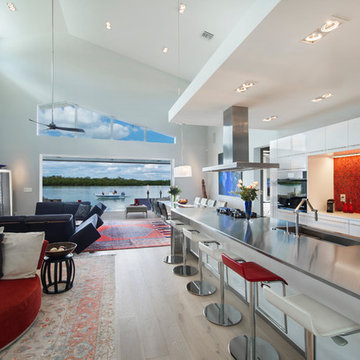
Kitchen area.
Banyan Photography
Idées déco pour une grande cuisine ouverte parallèle contemporaine avec parquet clair, un placard à porte plane, des portes de placard blanches, une crédence rouge, un électroménager noir, îlot, un plan de travail en inox, un évier intégré et une crédence en carreau de verre.
Idées déco pour une grande cuisine ouverte parallèle contemporaine avec parquet clair, un placard à porte plane, des portes de placard blanches, une crédence rouge, un électroménager noir, îlot, un plan de travail en inox, un évier intégré et une crédence en carreau de verre.
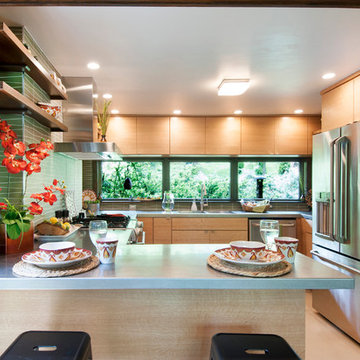
What this Mid-century modern home originally lacked in kitchen appeal it made up for in overall style and unique architectural home appeal. That appeal which reflects back to the turn of the century modernism movement was the driving force for this sleek yet simplistic kitchen design and remodel.
Stainless steel aplliances, cabinetry hardware, counter tops and sink/faucet fixtures; removed wall and added peninsula with casual seating; custom cabinetry - horizontal oriented grain with quarter sawn red oak veneer - flat slab - full overlay doors; full height kitchen cabinets; glass tile - installed countertop to ceiling; floating wood shelving; Karli Moore Photography

Thoughtful design and detailed craft combine to create this timelessly elegant custom home. The contemporary vocabulary and classic gabled roof harmonize with the surrounding neighborhood and natural landscape. Built from the ground up, a two story structure in the front contains the private quarters, while the one story extension in the rear houses the Great Room - kitchen, dining and living - with vaulted ceilings and ample natural light. Large sliding doors open from the Great Room onto a south-facing patio and lawn creating an inviting indoor/outdoor space for family and friends to gather.
Chambers + Chambers Architects
Stone Interiors
Federika Moller Landscape Architecture
Alanna Hale Photography
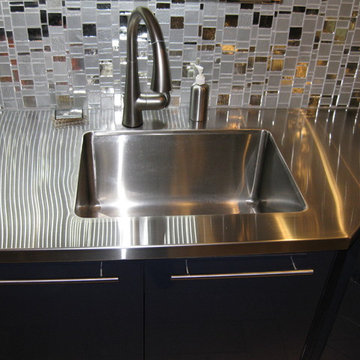
Egg shaped raided bar section. The rest is a maple raised bar top. Notice the LED tape lighting routed into the underside of the raised wood bar top.
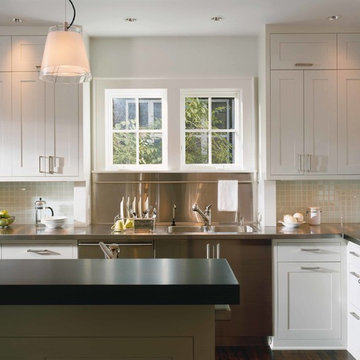
with Yunker/Asmus Architecture, Inc.
Photography by Karen Melvin
Idées déco pour une cuisine américaine classique en L avec un évier encastré, un placard à porte plane, des portes de placard blanches, un plan de travail en inox, une crédence métallisée, une crédence en carreau de verre, un électroménager en acier inoxydable, parquet foncé et îlot.
Idées déco pour une cuisine américaine classique en L avec un évier encastré, un placard à porte plane, des portes de placard blanches, un plan de travail en inox, une crédence métallisée, une crédence en carreau de verre, un électroménager en acier inoxydable, parquet foncé et îlot.
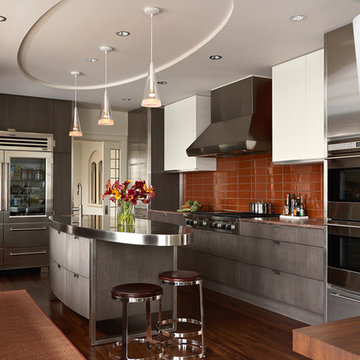
Architecture & Interior Design: David Heide Design Studio -- Photos: Susan Gilmore
Inspiration pour une cuisine design en U et bois foncé fermée avec un évier encastré, un placard à porte plane, un plan de travail en inox, une crédence marron, un électroménager en acier inoxydable, parquet foncé, îlot, une crédence en carreau de verre et un sol marron.
Inspiration pour une cuisine design en U et bois foncé fermée avec un évier encastré, un placard à porte plane, un plan de travail en inox, une crédence marron, un électroménager en acier inoxydable, parquet foncé, îlot, une crédence en carreau de verre et un sol marron.
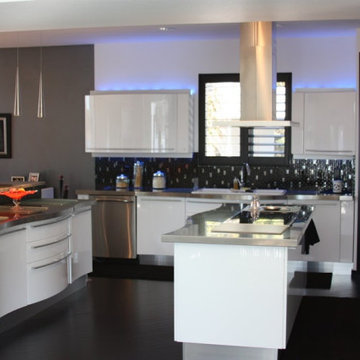
Idée de décoration pour une cuisine design en U avec un évier posé, un placard à porte plane, des portes de placard blanches, un plan de travail en inox, une crédence noire, une crédence en carreau de verre, un électroménager en acier inoxydable, parquet foncé, îlot et un sol noir.
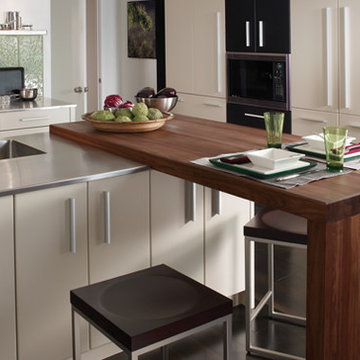
Brookhaven Cabinetry creates a simple and modern design with the mix of white cabinets and a stainless steel sink. You can enjoy a more intimate meal with the incorporated wooden table that connects with the sink.
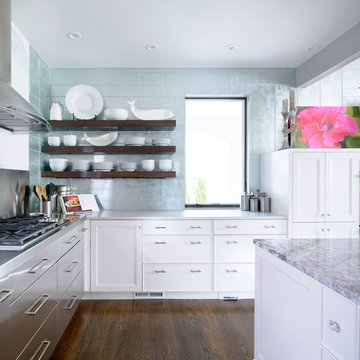
Photograhter: Matt Kocourek
Idée de décoration pour une cuisine ouverte parallèle tradition de taille moyenne avec un évier encastré, un placard avec porte à panneau encastré, des portes de placard blanches, un plan de travail en inox, une crédence métallisée, une crédence en carreau de verre, un électroménager en acier inoxydable, un sol en bois brun et îlot.
Idée de décoration pour une cuisine ouverte parallèle tradition de taille moyenne avec un évier encastré, un placard avec porte à panneau encastré, des portes de placard blanches, un plan de travail en inox, une crédence métallisée, une crédence en carreau de verre, un électroménager en acier inoxydable, un sol en bois brun et îlot.
Idées déco de cuisines avec un plan de travail en inox et une crédence en carreau de verre
1