Idées déco de cuisines avec un plan de travail en inox et une crédence en céramique
Trier par :
Budget
Trier par:Populaires du jour
61 - 80 sur 1 200 photos
1 sur 3

This coastal, contemporary Tiny Home features a warm yet industrial style kitchen with stainless steel counters and husky tool drawers with black cabinets. the silver metal counters are complimented by grey subway tiling as a backsplash against the warmth of the locally sourced curly mango wood windowsill ledge. I mango wood windowsill also acts as a pass-through window to an outdoor bar and seating area on the deck. Entertaining guests right from the kitchen essentially makes this a wet-bar. LED track lighting adds the right amount of accent lighting and brightness to the area. The window is actually a french door that is mirrored on the opposite side of the kitchen. This kitchen has 7-foot long stainless steel counters on either end. There are stainless steel outlet covers to match the industrial look. There are stained exposed beams adding a cozy and stylish feeling to the room. To the back end of the kitchen is a frosted glass pocket door leading to the bathroom. All shelving is made of Hawaiian locally sourced curly mango wood. A stainless steel fridge matches the rest of the style and is built-in to the staircase of this tiny home. Dish drying racks are hung on the wall to conserve space and reduce clutter.
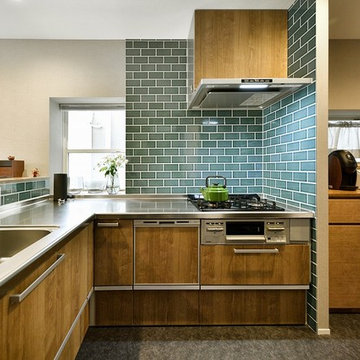
住まいづくりの専門店 スタイル工房_stylekoubou
Cette photo montre une cuisine ouverte nature en L et bois brun avec un évier 1 bac, un placard à porte plane, un plan de travail en inox, une crédence en céramique, une péninsule et un sol gris.
Cette photo montre une cuisine ouverte nature en L et bois brun avec un évier 1 bac, un placard à porte plane, un plan de travail en inox, une crédence en céramique, une péninsule et un sol gris.
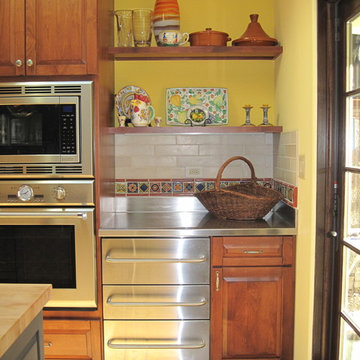
Next to the porch door an area to set down the vegetables gathered from the garden. Undercounter freezer.
Idée de décoration pour une grande cuisine méditerranéenne en U et bois foncé fermée avec un placard avec porte à panneau surélevé, un plan de travail en inox, une crédence multicolore, une crédence en céramique, un électroménager en acier inoxydable, un évier de ferme, un sol en carrelage de céramique et îlot.
Idée de décoration pour une grande cuisine méditerranéenne en U et bois foncé fermée avec un placard avec porte à panneau surélevé, un plan de travail en inox, une crédence multicolore, une crédence en céramique, un électroménager en acier inoxydable, un évier de ferme, un sol en carrelage de céramique et îlot.
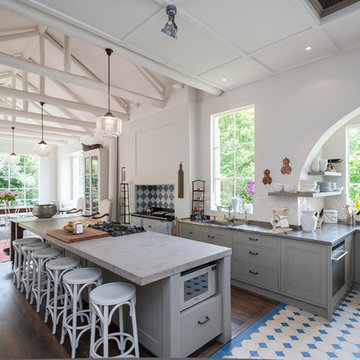
Réalisation d'une cuisine américaine champêtre avec un placard à porte shaker, des portes de placard grises, un plan de travail en inox, une crédence multicolore, une crédence en céramique, un électroménager de couleur, un sol en bois brun, îlot et un évier de ferme.
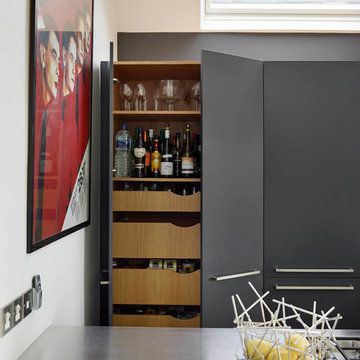
Urbo matt lacquer kitchen in Dulux 30BB 10 019 with stainless steel worksurface.
Aménagement d'une grande cuisine ouverte contemporaine avec un évier encastré, un placard à porte plane, des portes de placard grises, un plan de travail en inox, une crédence blanche, une crédence en céramique, un électroménager en acier inoxydable et îlot.
Aménagement d'une grande cuisine ouverte contemporaine avec un évier encastré, un placard à porte plane, des portes de placard grises, un plan de travail en inox, une crédence blanche, une crédence en céramique, un électroménager en acier inoxydable et îlot.
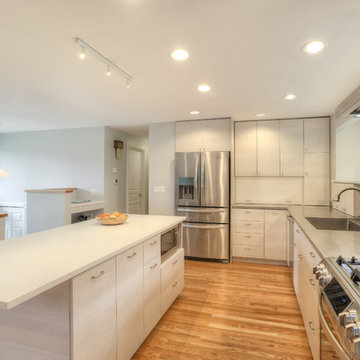
In this photo, you can clearly see the communications center over the stairs.There's a shelf below with the electronics of the home. The underside of the bump out is tapered up to create headroom.
William Feemster of ImageArts Photography
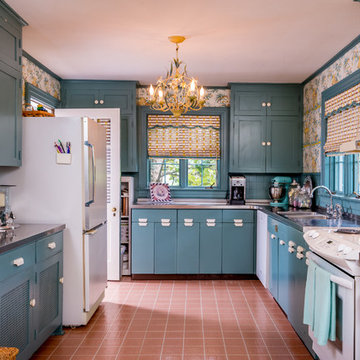
Aménagement d'une cuisine éclectique en U fermée avec un évier intégré, un placard à porte shaker, des portes de placard bleues, un plan de travail en inox, une crédence bleue, une crédence en céramique, un électroménager blanc, tomettes au sol, aucun îlot et fenêtre au-dessus de l'évier.
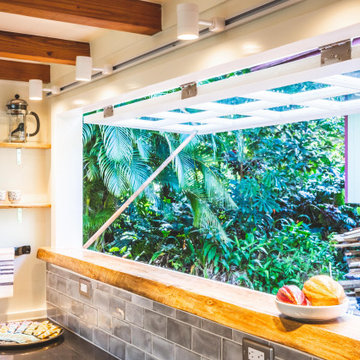
Thick curly Hawaiian mango wood acts as a sill for this awning pass-through window. It's almost a bartop on it's own.
Inspiration pour une petite cuisine marine en U avec un évier 2 bacs, un placard à porte plane, des portes de placard noires, un plan de travail en inox, une crédence grise, une crédence en céramique, un électroménager en acier inoxydable, sol en stratifié, aucun îlot, un sol marron et un plan de travail gris.
Inspiration pour une petite cuisine marine en U avec un évier 2 bacs, un placard à porte plane, des portes de placard noires, un plan de travail en inox, une crédence grise, une crédence en céramique, un électroménager en acier inoxydable, sol en stratifié, aucun îlot, un sol marron et un plan de travail gris.

This project encompasses the renovation of two aging metal warehouses located on an acre just North of the 610 loop. The larger warehouse, previously an auto body shop, measures 6000 square feet and will contain a residence, art studio, and garage. A light well puncturing the middle of the main residence brightens the core of the deep building. The over-sized roof opening washes light down three masonry walls that define the light well and divide the public and private realms of the residence. The interior of the light well is conceived as a serene place of reflection while providing ample natural light into the Master Bedroom. Large windows infill the previous garage door openings and are shaded by a generous steel canopy as well as a new evergreen tree court to the west. Adjacent, a 1200 sf building is reconfigured for a guest or visiting artist residence and studio with a shared outdoor patio for entertaining. Photo by Peter Molick, Art by Karin Broker
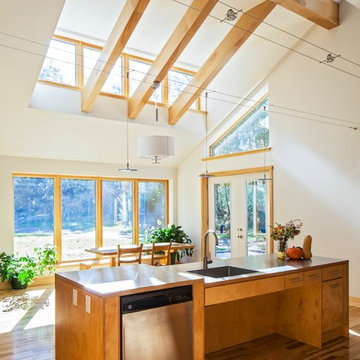
photo: Sandy Agrafiotis
Cette photo montre une grande cuisine américaine parallèle tendance en bois brun avec un évier encastré, un placard à porte plane, un plan de travail en inox, une crédence verte, une crédence en céramique, un électroménager en acier inoxydable, un sol en bois brun, îlot et un sol beige.
Cette photo montre une grande cuisine américaine parallèle tendance en bois brun avec un évier encastré, un placard à porte plane, un plan de travail en inox, une crédence verte, une crédence en céramique, un électroménager en acier inoxydable, un sol en bois brun, îlot et un sol beige.

This open plan property in Kensington studios hosted an impressive double height living room, open staircase and glass partitions. The lighting design needed to draw the eye through the space and work from lots of different viewing angles
Photo by Tom St Aubyn
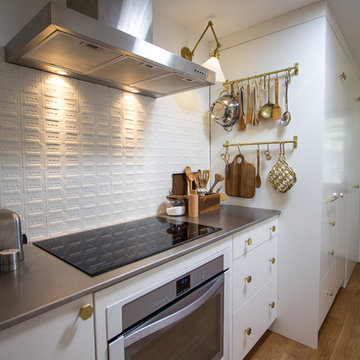
Houston Heights Remodel in 2017. Custom Cabinet with Stainless Steel Countertops, Integrated sink, Custom Cassette Tiles, Brushed Brass Hardware & Fixtures, Monocoat Waxed Select Oak Floors, and Toe Kick Drawers.
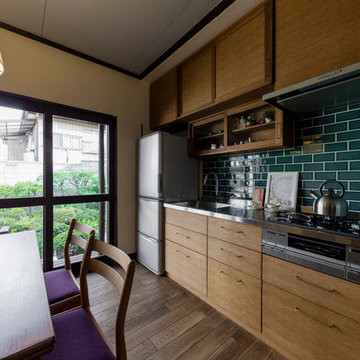
オリジナルキッチン ミッドセンチュリー キッチン収納
オーダーメイドだから自在に出来る高さや幅、シンクの大きさや数。もちろんタイルも自由に選べてお料理することが楽しくなるキッチンです。取っ手は今回は真鍮を使用しました。楽しく理想の暮らしはキッチンから
Idées déco pour une petite cuisine américaine linéaire rétro avec un évier encastré, un placard à porte affleurante, des portes de placard marrons, un plan de travail en inox, une crédence verte, une crédence en céramique, un électroménager en acier inoxydable, parquet foncé, aucun îlot, un sol marron et un plan de travail marron.
Idées déco pour une petite cuisine américaine linéaire rétro avec un évier encastré, un placard à porte affleurante, des portes de placard marrons, un plan de travail en inox, une crédence verte, une crédence en céramique, un électroménager en acier inoxydable, parquet foncé, aucun îlot, un sol marron et un plan de travail marron.
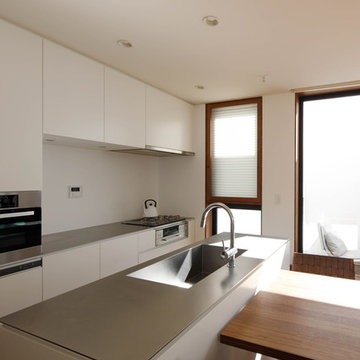
Idées déco pour une grande cuisine ouverte parallèle moderne avec un évier encastré, un placard à porte plane, des portes de placard blanches, un plan de travail en inox, une crédence blanche, une crédence en céramique, un électroménager noir, parquet foncé, îlot, un sol marron et un plan de travail gris.
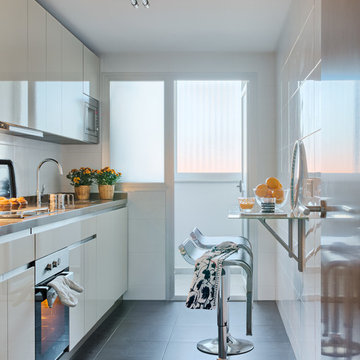
MASFOTOGENICA FOTOGRAFÍA (Carlos Yagüe)
Réalisation d'une petite cuisine linéaire design fermée avec un évier posé, un placard à porte plane, des portes de placard beiges, un plan de travail en inox, une crédence blanche, une crédence en céramique, un électroménager en acier inoxydable, un sol en carrelage de céramique et aucun îlot.
Réalisation d'une petite cuisine linéaire design fermée avec un évier posé, un placard à porte plane, des portes de placard beiges, un plan de travail en inox, une crédence blanche, une crédence en céramique, un électroménager en acier inoxydable, un sol en carrelage de céramique et aucun îlot.
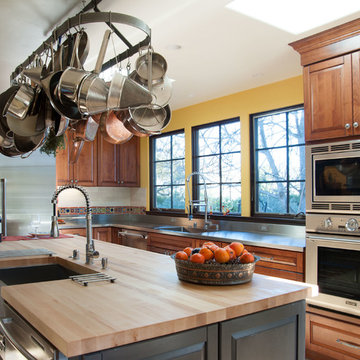
Photo: Arnona Oren
Idées déco pour une grande cuisine méditerranéenne en bois brun et U fermée avec un plan de travail en inox, un évier intégré, un placard avec porte à panneau surélevé, une crédence multicolore, un électroménager en acier inoxydable, une crédence en céramique, un sol en carrelage de céramique et îlot.
Idées déco pour une grande cuisine méditerranéenne en bois brun et U fermée avec un plan de travail en inox, un évier intégré, un placard avec porte à panneau surélevé, une crédence multicolore, un électroménager en acier inoxydable, une crédence en céramique, un sol en carrelage de céramique et îlot.
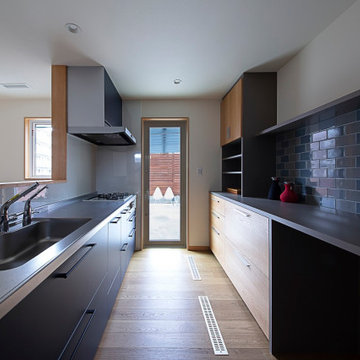
キッチンに合わせて収納は造作。キッチンから繋がるテラスリビングは朝食やBBQがしやすい設計に。目隠しのフェンスもプライベート空間を作り出しています。
Aménagement d'une cuisine ouverte linéaire scandinave de taille moyenne avec un placard à porte plane, des portes de placard bleues, un plan de travail en inox, une crédence bleue, une crédence en céramique, un électroménager en acier inoxydable, parquet clair, une péninsule, un plan de travail gris et un plafond en papier peint.
Aménagement d'une cuisine ouverte linéaire scandinave de taille moyenne avec un placard à porte plane, des portes de placard bleues, un plan de travail en inox, une crédence bleue, une crédence en céramique, un électroménager en acier inoxydable, parquet clair, une péninsule, un plan de travail gris et un plafond en papier peint.
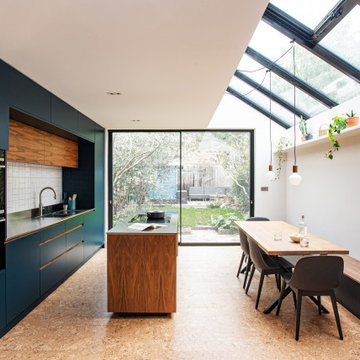
Aménagement d'une cuisine américaine contemporaine de taille moyenne avec un évier intégré, un placard à porte plane, des portes de placard bleues, un plan de travail en inox, une crédence blanche, une crédence en céramique, un électroménager noir, un sol en liège, îlot et un sol marron.
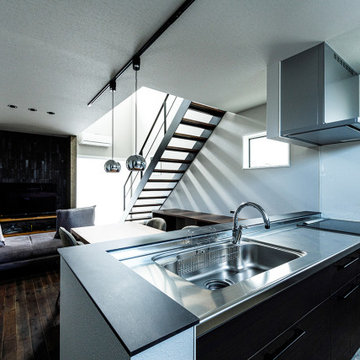
光と陰のコントラストが空間全体に心地よい緊張感をもたらす、無駄のないシンプルモダンなLDK。フラットベットのソファやペンダントライト、厳選したインテリアが暮らしを引き立てます。
Idée de décoration pour une cuisine ouverte linéaire minimaliste de taille moyenne avec un placard à porte plane, des portes de placard noires, un plan de travail en inox, une crédence blanche, une crédence en céramique, un sol en carrelage de céramique, une péninsule, un sol gris et plan de travail noir.
Idée de décoration pour une cuisine ouverte linéaire minimaliste de taille moyenne avec un placard à porte plane, des portes de placard noires, un plan de travail en inox, une crédence blanche, une crédence en céramique, un sol en carrelage de céramique, une péninsule, un sol gris et plan de travail noir.
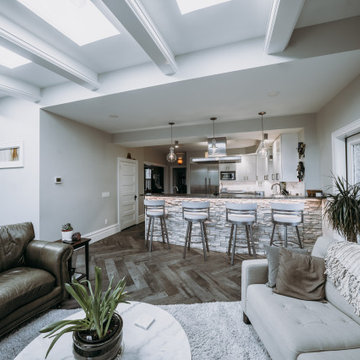
Blending commercial-grade appliances and countertops with modern cabinets has yielded a wonderful kitchen dynamic. The effortless class of the modern cabinets with the functionality of commercial countertops is something that we were so excited to provide to our client. They have since told us they are so glad they went with stainless steel.
Idées déco de cuisines avec un plan de travail en inox et une crédence en céramique
4