Idées déco de cuisines avec un plan de travail en inox et une crédence
Trier par :
Budget
Trier par:Populaires du jour
141 - 160 sur 6 257 photos
1 sur 3
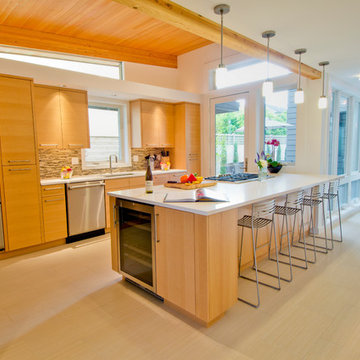
Custom Contemporary Home in a Northwest Modern Style utilizing warm natural materials such as cedar rainscreen siding, douglas fir beams, ceilings and cabinetry to soften the hard edges and clean lines generated with durable materials such as quartz counters, porcelain tile floors, custom steel railings and cast-in-place concrete hardscapes.
Photograph by Miguel Edwards
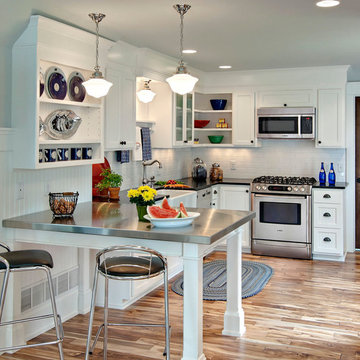
Photography by Mark Ehlen - Ehlen Creative
Questions about this project?
Contact Kathryn Johnson Interiors at Kathryn@kjinteriorsinc.com
Cette photo montre une cuisine tendance avec un électroménager en acier inoxydable, un plan de travail en inox, un évier de ferme, un placard avec porte à panneau encastré, des portes de placard blanches, une crédence blanche et une crédence en carrelage métro.
Cette photo montre une cuisine tendance avec un électroménager en acier inoxydable, un plan de travail en inox, un évier de ferme, un placard avec porte à panneau encastré, des portes de placard blanches, une crédence blanche et une crédence en carrelage métro.
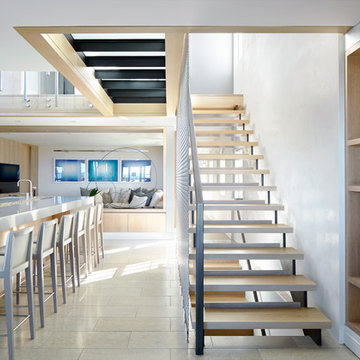
Previous work sample courtesy of workshop/apd, Photography by Donna Dotan.
Idée de décoration pour une grande cuisine américaine linéaire minimaliste en bois clair avec îlot, un évier encastré, un placard à porte plane, un plan de travail en inox, une crédence blanche, une crédence en dalle de pierre, un électroménager en acier inoxydable et un sol en carrelage de céramique.
Idée de décoration pour une grande cuisine américaine linéaire minimaliste en bois clair avec îlot, un évier encastré, un placard à porte plane, un plan de travail en inox, une crédence blanche, une crédence en dalle de pierre, un électroménager en acier inoxydable et un sol en carrelage de céramique.
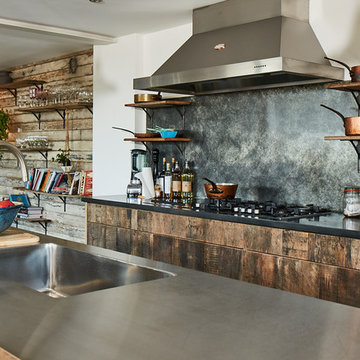
Exemple d'une cuisine parallèle scandinave en bois foncé avec un évier intégré, un placard à porte plane, un plan de travail en inox, une crédence métallisée, une crédence en dalle métallique, îlot et un plan de travail gris.
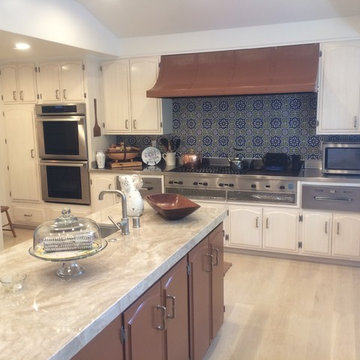
This beautiful 1930's Rolling Hills Estates ranch house was in dire need of a kitchen remodel with a drop ceiling and navy blue floors. We completely gutted the room adding almost three feet of height to the space. We were also able to save the original tile and cabinets. Giving them a fresh coat of paint and medium stain wash to add color and depth to wood.
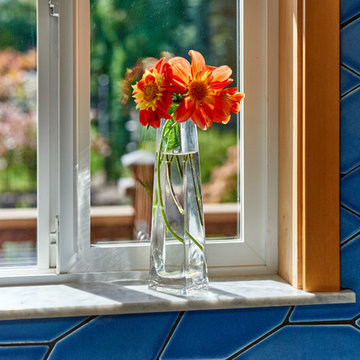
Details: Carrara marble window sills, with their bluish-gray veining, harmonize with the blue tile and provide a finishing touch to the remodel.
Cette image montre une cuisine américaine en U et bois clair de taille moyenne avec un évier intégré, un placard à porte shaker, un plan de travail en inox, une crédence bleue, une crédence en céramique, un électroménager en acier inoxydable, un sol en linoléum, une péninsule et un sol marron.
Cette image montre une cuisine américaine en U et bois clair de taille moyenne avec un évier intégré, un placard à porte shaker, un plan de travail en inox, une crédence bleue, une crédence en céramique, un électroménager en acier inoxydable, un sol en linoléum, une péninsule et un sol marron.
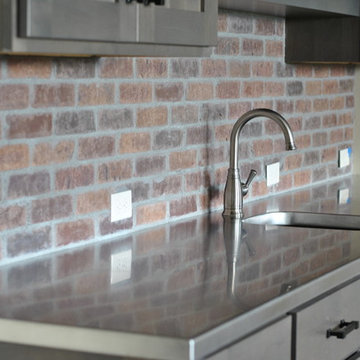
This beautiful stainless steel countertop has a burnished finish. This finish helps to disguise and scratches that may occur over time.
Cette image montre une petite cuisine linéaire design avec un évier intégré, un placard avec porte à panneau surélevé, des portes de placard grises, un plan de travail en inox, une crédence multicolore et une crédence en brique.
Cette image montre une petite cuisine linéaire design avec un évier intégré, un placard avec porte à panneau surélevé, des portes de placard grises, un plan de travail en inox, une crédence multicolore et une crédence en brique.
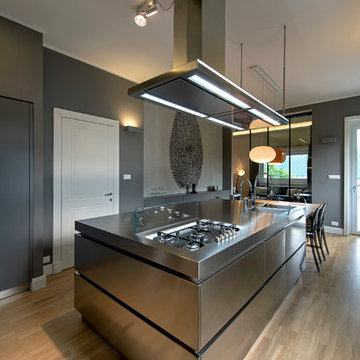
The kitchen, designed by Vemworks, has a central island in stainless steel, an ebony top for the dining area, the appliances and pantry area is located in lacquered columns, complete the area a lacquered console dominated by a fingerprint wallpaper.
photo Filippo Alfero

The kitchen/dining/family area overlooks the garden to the rear of the plot. The kitchen can be screened off from the rest of the ground floor with sliding birch ply panels.
The kitchen comprises of 2 freestanding units from Bulthaup (one with a sink), an American fridge/freezer, a 100cm wide range cooker and a free standing dishwasher. It is a linear kitchen with the dining table occupying the space where one might choose to place an island. We felt that an island would be intrusive in the space and interrupt the flow of space from front courtyard to rear garden.
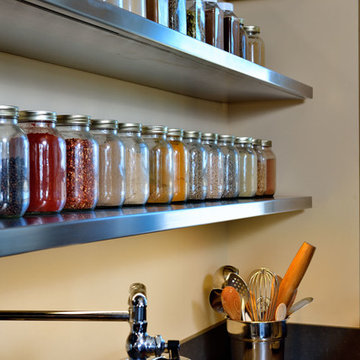
Floating stainless steel shelves with Mason jars with spices, in a modern farmhouse-style home on a ranch in Idaho.Photo by Tory Taglio Photography
Inspiration pour une grande cuisine design en U et inox fermée avec un placard à porte plane, un électroménager en acier inoxydable, un sol en bois brun, îlot, un évier encastré, un plan de travail en inox, une crédence métallisée et une crédence en dalle métallique.
Inspiration pour une grande cuisine design en U et inox fermée avec un placard à porte plane, un électroménager en acier inoxydable, un sol en bois brun, îlot, un évier encastré, un plan de travail en inox, une crédence métallisée et une crédence en dalle métallique.
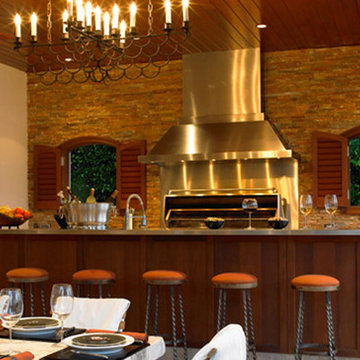
This stunning kitchen artfully combines natural brick, stainless steel, and reclaimed wood for a rustic effect.
Aménagement d'une grande cuisine américaine parallèle classique en bois foncé avec un plan de travail en inox, une crédence en brique et îlot.
Aménagement d'une grande cuisine américaine parallèle classique en bois foncé avec un plan de travail en inox, une crédence en brique et îlot.
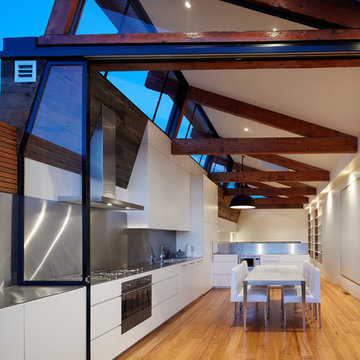
The top living level is completely open plan, with spaces defined by the reclaimed roof trusses - simply raised up from the original roof. Photo: Peter Bennetts
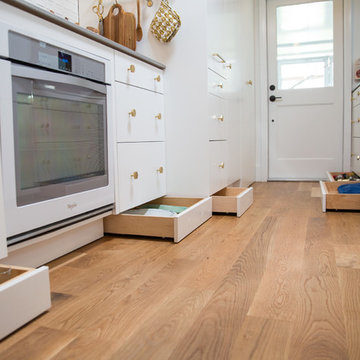
Houston Heights Remodel in 2017. Custom Cabinet with Stainless Steel Countertops, Integrated sink, Custom Cassette Tiles, Brushed Brass Hardware & Fixtures, Monocoat Waxed Select Oak Floors, and Toe Kick Drawers.
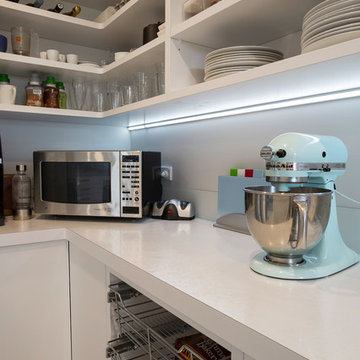
The scullery benchtop provides plenty of workspace, plus more than enough room a full array of small appliances. Above, open shelving offers easy access to plates, glassware and cookbooks. Underneath, there are drawers and more open shelving for larger items.
- by Mastercraft Kitchens Tauranga
Photography by Jamie Cobel
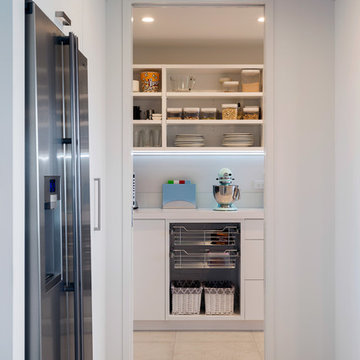
One of the prominent features of this kitchen is the spacious walk-in scullery, which is the size of small kitchen in itself.
- by Mastercraft Kitchens Tauranga
Photography by Jamie Cobel
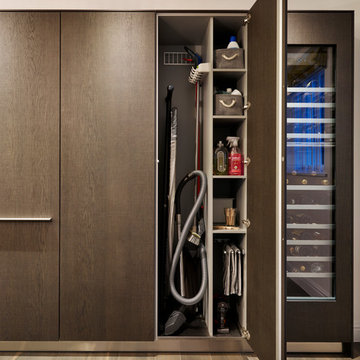
Practical storage - Kitchen designed by Sapphire Spaces | bulthaup Exeter. Photos by Darren Chung.
Exemple d'une grande cuisine parallèle tendance en bois foncé fermée avec un évier intégré, un placard à porte plane, un plan de travail en inox, une crédence blanche, une crédence en carrelage métro, un sol en carrelage de porcelaine, îlot et un électroménager en acier inoxydable.
Exemple d'une grande cuisine parallèle tendance en bois foncé fermée avec un évier intégré, un placard à porte plane, un plan de travail en inox, une crédence blanche, une crédence en carrelage métro, un sol en carrelage de porcelaine, îlot et un électroménager en acier inoxydable.
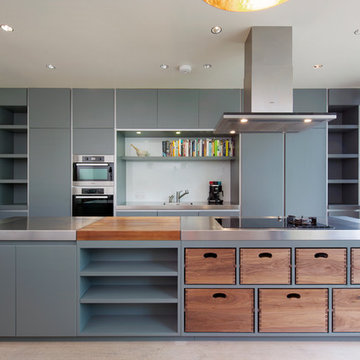
Leigh Simpson
Inspiration pour une grande cuisine design avec un évier intégré, un placard à porte plane, des portes de placard grises, un plan de travail en inox, une crédence blanche, une crédence en feuille de verre, un électroménager en acier inoxydable et îlot.
Inspiration pour une grande cuisine design avec un évier intégré, un placard à porte plane, des portes de placard grises, un plan de travail en inox, une crédence blanche, une crédence en feuille de verre, un électroménager en acier inoxydable et îlot.
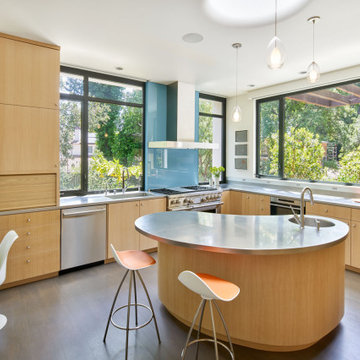
Cette photo montre une cuisine américaine moderne en U et bois clair avec un évier intégré, un placard à porte plane, un plan de travail en inox, une crédence bleue, une crédence en feuille de verre, un électroménager en acier inoxydable, îlot, un plan de travail gris, un sol en bois brun et un sol marron.
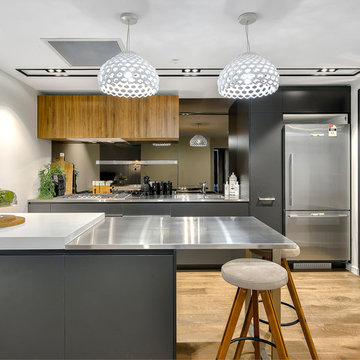
Cette image montre une cuisine linéaire et grise et blanche design de taille moyenne avec un évier 2 bacs, un placard à porte plane, un plan de travail en inox, une crédence miroir, un électroménager en acier inoxydable, un sol en bois brun, îlot, un sol marron et des portes de placard grises.
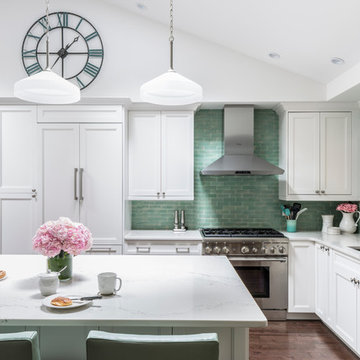
Design by Jennifer Scully Designs; Photography by Marco Ricca Studio
Idée de décoration pour une grande cuisine tradition en L avec un évier encastré, un placard avec porte à panneau encastré, des portes de placard blanches, un plan de travail en inox, une crédence verte, une crédence en carrelage métro, un électroménager en acier inoxydable, parquet foncé et îlot.
Idée de décoration pour une grande cuisine tradition en L avec un évier encastré, un placard avec porte à panneau encastré, des portes de placard blanches, un plan de travail en inox, une crédence verte, une crédence en carrelage métro, un électroménager en acier inoxydable, parquet foncé et îlot.
Idées déco de cuisines avec un plan de travail en inox et une crédence
8