Idées déco de cuisines avec un plan de travail en inox et une péninsule
Trier par:Populaires du jour
1 - 20 sur 1 361 photos
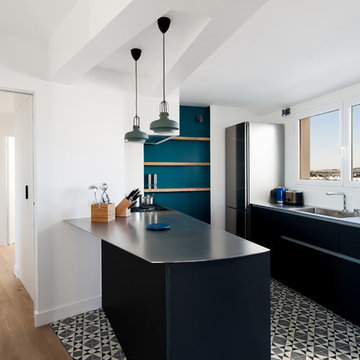
Aménagement d'une cuisine parallèle contemporaine avec un évier intégré, un placard à porte plane, des portes de placard noires, un plan de travail en inox, un électroménager en acier inoxydable, une péninsule et un sol multicolore.

Roundhouse bespoke Urbo matt lacquer kitchen in dark grey with stainless steel worksurface.
Idée de décoration pour une grande cuisine ouverte design avec un placard à porte plane, des portes de placard grises, un plan de travail en inox, un électroménager en acier inoxydable, une péninsule, sol en béton ciré et un évier intégré.
Idée de décoration pour une grande cuisine ouverte design avec un placard à porte plane, des portes de placard grises, un plan de travail en inox, un électroménager en acier inoxydable, une péninsule, sol en béton ciré et un évier intégré.

Rustic Canyon Kitchen. Photo by Douglas Hill
Réalisation d'une cuisine chalet en U avec tomettes au sol, un évier de ferme, un placard à porte shaker, des portes de placards vertess, un plan de travail en inox, un électroménager en acier inoxydable, une péninsule et un sol orange.
Réalisation d'une cuisine chalet en U avec tomettes au sol, un évier de ferme, un placard à porte shaker, des portes de placards vertess, un plan de travail en inox, un électroménager en acier inoxydable, une péninsule et un sol orange.

The kitchen is a mix of existing and new cabinets that were made to match. Marmoleum (a natural sheet linoleum) flooring sets the kitchen apart in the home’s open plan. It is also low maintenance and resilient underfoot. Custom stainless steel countertops match the appliances, are low maintenance and are, uhm, stainless!
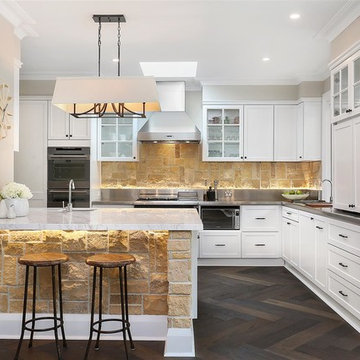
Beautifully simple & subtle in colour. This gorgeous french modern country home renovation has given this home all the warmth of a family home and incorporates all the best parts of french, modern & country decor. Lovely brick wall featuring, wood burning fire places & french doors give this home all the character of a much older home with all the fresh brightness of a new one.
This kitchen design and remodel by Smith & Sons really shows beautiful natural elements in a modern neutral setting with modern cabinetry and rustic dark wood floors.
- Smith & Sons Remodelling Experts Canada
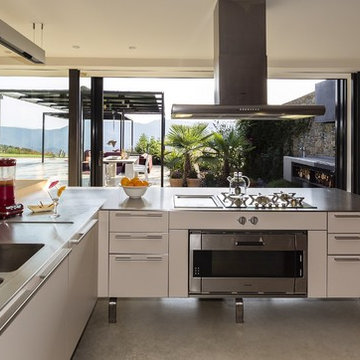
Exemple d'une grande cuisine tendance en L fermée avec un évier 2 bacs, un placard à porte plane, des portes de placard blanches, un plan de travail en inox, un électroménager en acier inoxydable, sol en béton ciré et une péninsule.
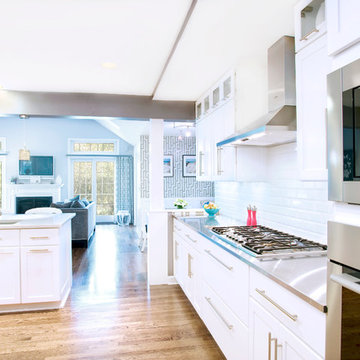
Featuring R.D. Henry & Company
Idée de décoration pour une cuisine américaine tradition en L de taille moyenne avec un évier encastré, un placard à porte shaker, des portes de placard blanches, un plan de travail en inox, une crédence blanche, une crédence en carrelage métro, un électroménager en acier inoxydable, un sol en bois brun et une péninsule.
Idée de décoration pour une cuisine américaine tradition en L de taille moyenne avec un évier encastré, un placard à porte shaker, des portes de placard blanches, un plan de travail en inox, une crédence blanche, une crédence en carrelage métro, un électroménager en acier inoxydable, un sol en bois brun et une péninsule.
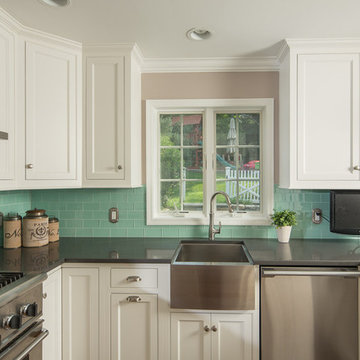
Inspiration pour une cuisine traditionnelle en U fermée et de taille moyenne avec un évier de ferme, un placard avec porte à panneau encastré, des portes de placard blanches, un plan de travail en inox, une crédence verte, une crédence en carrelage métro, un électroménager en acier inoxydable et une péninsule.

撮影:小川重雄
Idées déco pour une cuisine ouverte moderne en L avec un évier 1 bac, un placard à porte plane, des portes de placard noires, un plan de travail en inox, une péninsule et un sol gris.
Idées déco pour une cuisine ouverte moderne en L avec un évier 1 bac, un placard à porte plane, des portes de placard noires, un plan de travail en inox, une péninsule et un sol gris.
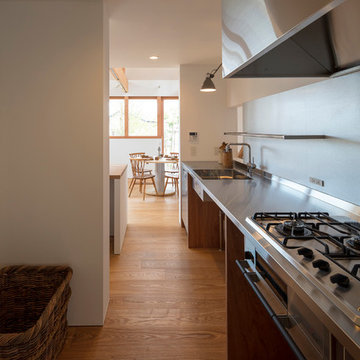
Photographer:Yasunoi Shimomura
Exemple d'une cuisine ouverte linéaire moderne avec un évier intégré, un placard à porte plane, un plan de travail en inox, une crédence blanche, un sol en bois brun, une péninsule et un sol marron.
Exemple d'une cuisine ouverte linéaire moderne avec un évier intégré, un placard à porte plane, un plan de travail en inox, une crédence blanche, un sol en bois brun, une péninsule et un sol marron.

While working on this modern loft, Sullivan Building & Design Group opted to use Ecomadera's hardwoods throughout the entire project. The exotic woods effortlessly accent the bold colors and the homeowners playful style.
Photo credit: Kathleen Connally

Alex Maguire
Cette photo montre une cuisine tendance en inox avec un placard à porte plane, un plan de travail en inox, une crédence blanche, une crédence en carrelage métro, un électroménager en acier inoxydable, une péninsule et parquet foncé.
Cette photo montre une cuisine tendance en inox avec un placard à porte plane, un plan de travail en inox, une crédence blanche, une crédence en carrelage métro, un électroménager en acier inoxydable, une péninsule et parquet foncé.
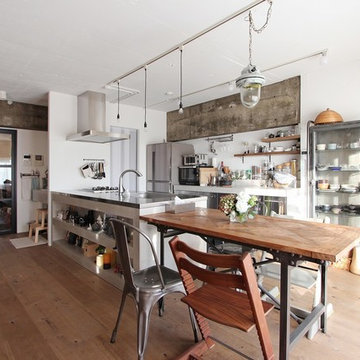
Idée de décoration pour une cuisine américaine parallèle urbaine avec un évier intégré, un placard sans porte, un électroménager en acier inoxydable, parquet clair, une péninsule, des portes de placard blanches et un plan de travail en inox.
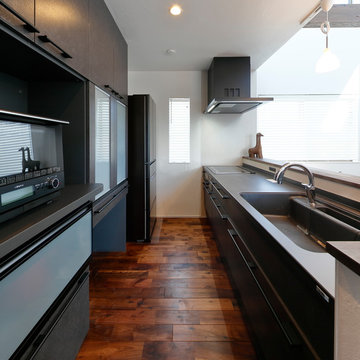
Cette photo montre une cuisine tendance avec un évier intégré, un placard à porte plane, des portes de placard grises, un plan de travail en inox, parquet foncé, une péninsule, un sol marron et un plan de travail beige.

作業スペースと収納が充実したオーダーメイドのキッチン。
Exemple d'une cuisine moderne en L et bois foncé avec un évier intégré, un placard à porte plane, un plan de travail en inox, un sol en bois brun, une péninsule, un sol marron et un plan de travail gris.
Exemple d'une cuisine moderne en L et bois foncé avec un évier intégré, un placard à porte plane, un plan de travail en inox, un sol en bois brun, une péninsule, un sol marron et un plan de travail gris.
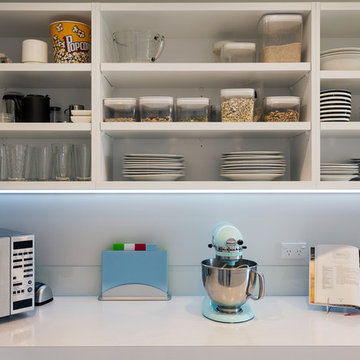
One of the prominent features of this kitchen is the spacious walk-in scullery, which is the size of small kitchen in itself. Having such a large preparation and tidy-up area comes in extremely handy when entertaining, as messy tasks can be completed well away from guests.
- by Mastercraft Kitchens Tauranga
Photography by Jamie Cobel
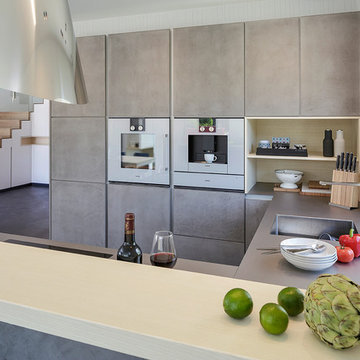
Francisco Lopez-Fotodesign
Cette photo montre une petite cuisine ouverte encastrable tendance en U avec un évier intégré, un placard à porte plane, des portes de placard grises, un plan de travail en inox, une péninsule et fenêtre au-dessus de l'évier.
Cette photo montre une petite cuisine ouverte encastrable tendance en U avec un évier intégré, un placard à porte plane, des portes de placard grises, un plan de travail en inox, une péninsule et fenêtre au-dessus de l'évier.

Idée de décoration pour une petite cuisine américaine parallèle bohème en inox avec un évier posé, un placard à porte plane, un plan de travail en inox, une crédence rose, une crédence en céramique, un électroménager en acier inoxydable, sol en béton ciré, une péninsule et un sol gris.

A beautiful mix of clean stainless steel and warm mango wood creates a stylish and practical kitchen space.
This coastal, contemporary Tiny Home features a warm yet industrial style kitchen with stainless steel counters and husky tool drawers with black cabinets. the silver metal counters are complimented by grey subway tiling as a backsplash against the warmth of the locally sourced curly mango wood windowsill ledge. I mango wood windowsill also acts as a pass-through window to an outdoor bar and seating area on the deck. Entertaining guests right from the kitchen essentially makes this a wet-bar. LED track lighting adds the right amount of accent lighting and brightness to the area. The window is actually a french door that is mirrored on the opposite side of the kitchen. This kitchen has 7-foot long stainless steel counters on either end. There are stainless steel outlet covers to match the industrial look. There are stained exposed beams adding a cozy and stylish feeling to the room. To the back end of the kitchen is a frosted glass pocket door leading to the bathroom. All shelving is made of Hawaiian locally sourced curly mango wood. A stainless steel fridge matches the rest of the style and is built-in to the staircase of this tiny home. Dish drying racks are hung on the wall to conserve space and reduce clutter.

Idée de décoration pour une cuisine ouverte linéaire vintage de taille moyenne avec un évier intégré, un placard sans porte, des portes de placard grises, un plan de travail en inox, une crédence grise, une crédence en carreau de porcelaine et une péninsule.
Idées déco de cuisines avec un plan de travail en inox et une péninsule
1