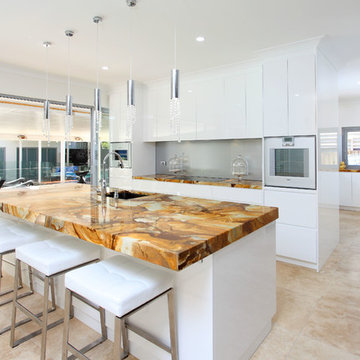Idées déco de cuisines avec un plan de travail en onyx et îlots
Trier par :
Budget
Trier par:Populaires du jour
101 - 120 sur 1 708 photos
1 sur 3
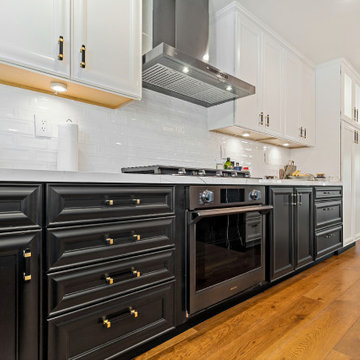
THIS CLASSIC SLEEK MODERN KITCHEN IS SOMETHING OUT OF A MAGAZINE THE PANORAMIC FRENCH SLIDING DOORS GIVE ALL THE NATURAL LIGHT ONE CAN ASK FOR. THE WARM WOOD FLOORS HELP COMBINE THE MARBLE COUNTERTOPS AND COMBO WOOD CUSTOM CABINETS OF WHITE AND BLACK ; THIS WAS NOT A OPEN CONCEPT KITCHEN THIS WAS A 1974 KITCHEN WITH TWO WALLS AT EACH END OF THE ISLAND AREA // FARMERS SINK IS CERAMIC ; ALL NEW APPLICANCES
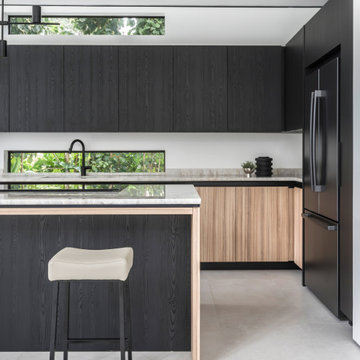
Cette image montre une cuisine américaine design en U de taille moyenne avec un évier 1 bac, un placard à porte plane, des portes de placard noires, un plan de travail en onyx, une crédence beige, une crédence en marbre, un électroménager noir, un sol en carrelage de céramique, îlot, un sol gris et un plan de travail beige.
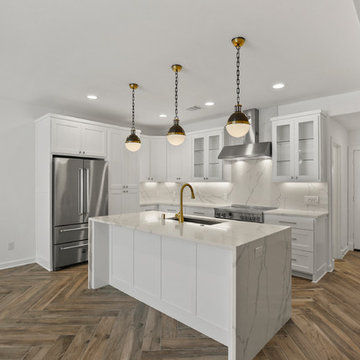
Compact Kitchen
Idée de décoration pour une petite arrière-cuisine parallèle minimaliste avec un évier encastré, un placard à porte shaker, des portes de placard blanches, un plan de travail en onyx, une crédence blanche, un électroménager en acier inoxydable, un sol en carrelage de porcelaine, îlot, un sol multicolore et un plan de travail blanc.
Idée de décoration pour une petite arrière-cuisine parallèle minimaliste avec un évier encastré, un placard à porte shaker, des portes de placard blanches, un plan de travail en onyx, une crédence blanche, un électroménager en acier inoxydable, un sol en carrelage de porcelaine, îlot, un sol multicolore et un plan de travail blanc.
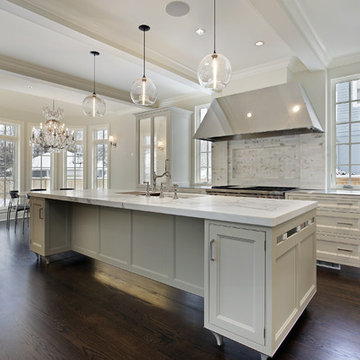
Custom-made vintage inspired white kitchen, with Vita Maple kitchen cabinets. With a touch of a beautiful chandelier.
Idées déco pour une cuisine ouverte parallèle classique de taille moyenne avec un évier posé, un placard à porte plane, des portes de placard blanches, un plan de travail en onyx, un électroménager en acier inoxydable, parquet foncé, 2 îlots, une crédence blanche et une crédence en mosaïque.
Idées déco pour une cuisine ouverte parallèle classique de taille moyenne avec un évier posé, un placard à porte plane, des portes de placard blanches, un plan de travail en onyx, un électroménager en acier inoxydable, parquet foncé, 2 îlots, une crédence blanche et une crédence en mosaïque.
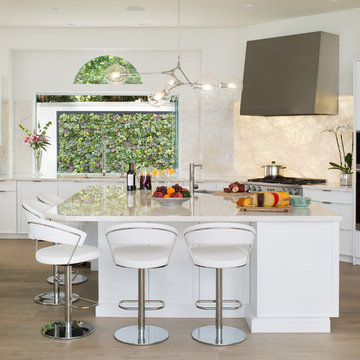
James Brady Photography
Margaret Dean: Design Studio West
The new homeowners wanted to take a decidedly Tuscan styled house and turn it into their California dream home.
This was accomplished by:
-Removing two large decorative support columns opening the kitchen to the family room and ocean views.
Adding Oak-wood planks flooring
-Reconfiguring the space and designing one large big island to allow for California type entertainment that supports family and friends in the kitchen to assist in cooking or just hang out.
-Removing old ivy vines outside the window and replacing with living wall of beautiful drought tolerant succulent plants.
-Replacing kitchen window with mullion free pleated glass to remove barriers to the outdoors.
-Replacing dark cabinetry with bright-white cabinets, choosing a light-colored counter top, back-lighting the backsplash all to bathe the space lightness, airiness and calmness in harmony with ocean and sky.
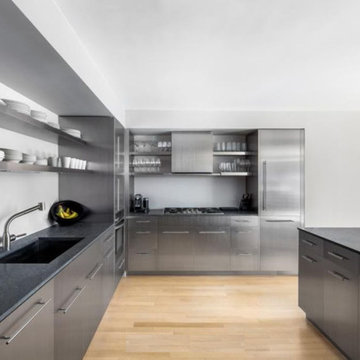
Photo Credit: Wassim Serhan
Aménagement d'une grande cuisine américaine moderne en L et inox avec un évier encastré, un placard à porte plane, un plan de travail en onyx, une crédence grise, un électroménager en acier inoxydable, un sol en bois brun et îlot.
Aménagement d'une grande cuisine américaine moderne en L et inox avec un évier encastré, un placard à porte plane, un plan de travail en onyx, une crédence grise, un électroménager en acier inoxydable, un sol en bois brun et îlot.
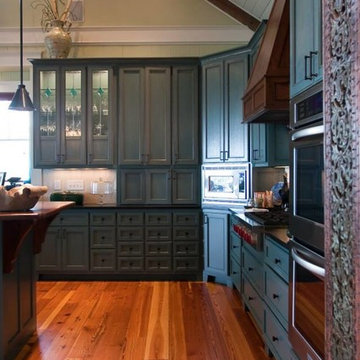
Beautiful custom cabinets and wolf range blend seamlessly into this spacious kitchen.
Cette image montre une grande cuisine américaine rustique en L avec des portes de placard bleues, un plan de travail en onyx, une crédence blanche, une crédence en carreau de porcelaine, un électroménager en acier inoxydable, îlot, un placard à porte shaker, un sol en bois brun et un sol marron.
Cette image montre une grande cuisine américaine rustique en L avec des portes de placard bleues, un plan de travail en onyx, une crédence blanche, une crédence en carreau de porcelaine, un électroménager en acier inoxydable, îlot, un placard à porte shaker, un sol en bois brun et un sol marron.
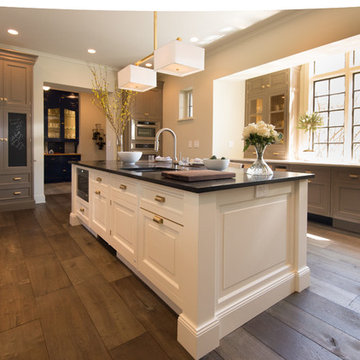
Furla Studio
Idées déco pour une grande cuisine ouverte parallèle classique avec un évier encastré, un placard avec porte à panneau encastré, des portes de placard blanches, un plan de travail en onyx, un électroménager en acier inoxydable, un sol en bois brun, îlot et un sol marron.
Idées déco pour une grande cuisine ouverte parallèle classique avec un évier encastré, un placard avec porte à panneau encastré, des portes de placard blanches, un plan de travail en onyx, un électroménager en acier inoxydable, un sol en bois brun, îlot et un sol marron.
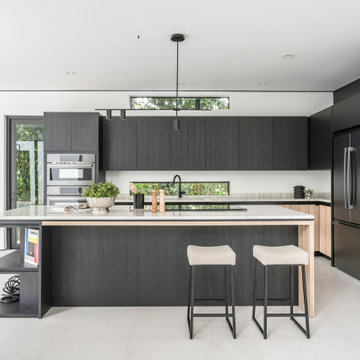
Aménagement d'une cuisine américaine contemporaine en U de taille moyenne avec un évier 1 bac, un placard à porte plane, des portes de placard noires, un plan de travail en onyx, une crédence beige, une crédence en marbre, un électroménager noir, un sol en carrelage de céramique, îlot, un sol gris et un plan de travail beige.
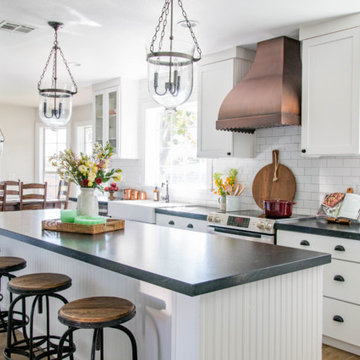
Aménagement d'une cuisine américaine campagne en L avec un évier de ferme, un placard à porte shaker, des portes de placard blanches, un plan de travail en onyx, une crédence blanche, une crédence en carrelage métro, un électroménager noir, un sol en bois brun, îlot et un sol marron.
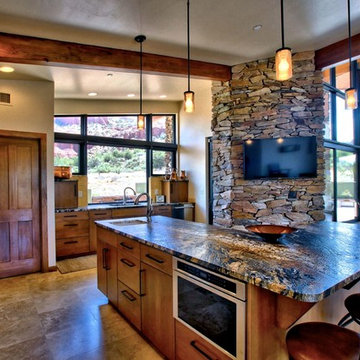
Custom kitchen with weathered granite countertop, custom cabinets and stacked stone wall.
Idées déco pour une cuisine ouverte sud-ouest américain en L et bois brun de taille moyenne avec un placard à porte plane, une crédence beige, un électroménager en acier inoxydable, îlot, un évier encastré, un plan de travail en onyx, une crédence en céramique et un sol en travertin.
Idées déco pour une cuisine ouverte sud-ouest américain en L et bois brun de taille moyenne avec un placard à porte plane, une crédence beige, un électroménager en acier inoxydable, îlot, un évier encastré, un plan de travail en onyx, une crédence en céramique et un sol en travertin.
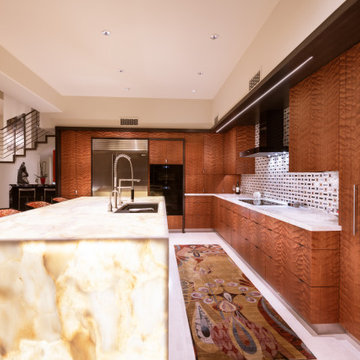
Block Mottled Makore Kitchen Cabinets with Up-lit Onyx Countertops
Cette image montre une arrière-cuisine design en bois brun de taille moyenne avec un placard à porte plane, un plan de travail en onyx, une crédence multicolore, un électroménager en acier inoxydable, îlot, un sol blanc et un plan de travail blanc.
Cette image montre une arrière-cuisine design en bois brun de taille moyenne avec un placard à porte plane, un plan de travail en onyx, une crédence multicolore, un électroménager en acier inoxydable, îlot, un sol blanc et un plan de travail blanc.

Fully integrated Signature Estate featuring Creston controls and Crestron panelized lighting, and Crestron motorized shades and draperies, whole-house audio and video, HVAC, voice and video communication atboth both the front door and gate. Modern, warm, and clean-line design, with total custom details and finishes. The front includes a serene and impressive atrium foyer with two-story floor to ceiling glass walls and multi-level fire/water fountains on either side of the grand bronze aluminum pivot entry door. Elegant extra-large 47'' imported white porcelain tile runs seamlessly to the rear exterior pool deck, and a dark stained oak wood is found on the stairway treads and second floor. The great room has an incredible Neolith onyx wall and see-through linear gas fireplace and is appointed perfectly for views of the zero edge pool and waterway. The center spine stainless steel staircase has a smoked glass railing and wood handrail.
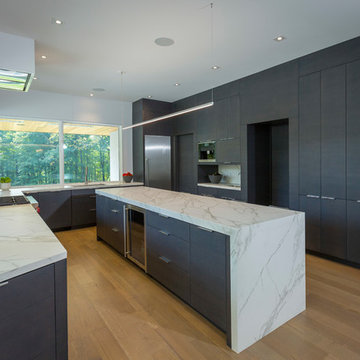
Photography by Ross Van Pelt
Cette photo montre une grande cuisine américaine tendance en U avec un évier posé, un placard à porte plane, des portes de placard noires, un plan de travail en onyx, un électroménager en acier inoxydable, parquet clair, îlot, un sol beige et un plan de travail multicolore.
Cette photo montre une grande cuisine américaine tendance en U avec un évier posé, un placard à porte plane, des portes de placard noires, un plan de travail en onyx, un électroménager en acier inoxydable, parquet clair, îlot, un sol beige et un plan de travail multicolore.
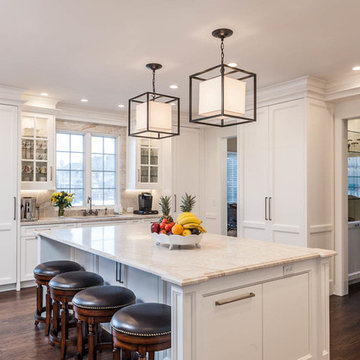
Designer: Conceptual Kitchens
Photography: Bucher Photography
Cette image montre une grande cuisine américaine traditionnelle en U avec un évier encastré, des portes de placard blanches, un plan de travail en onyx, une crédence multicolore, une crédence en dalle de pierre, un électroménager en acier inoxydable, un sol en bois brun et îlot.
Cette image montre une grande cuisine américaine traditionnelle en U avec un évier encastré, des portes de placard blanches, un plan de travail en onyx, une crédence multicolore, une crédence en dalle de pierre, un électroménager en acier inoxydable, un sol en bois brun et îlot.
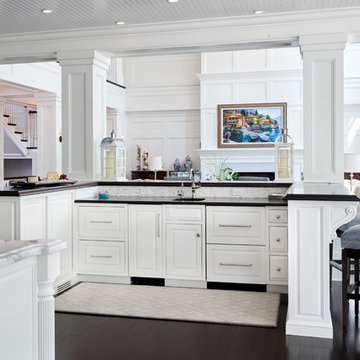
Brazilian Cherry (Jatoba Ebony-Expresso Stain with 35% sheen) Solid Prefinished 3/4" x 3 1/4" x RL 1'-7' Premium/A Grade 22.7 sqft per box X 237 boxes = 5390 sqft
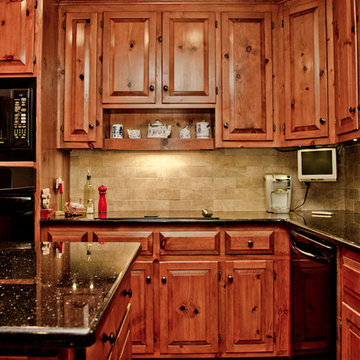
Original kitchen cabinets were refreshed and updated with bronze finish hardware along with black granite counter tops with flecks of gold.
Art Louis Photography
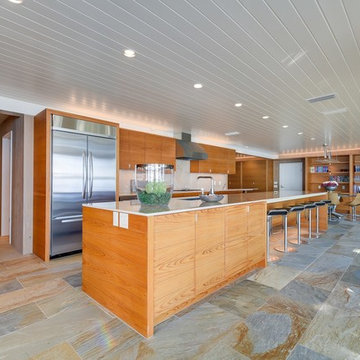
Photos @ Eric Carvajal
Inspiration pour une grande cuisine américaine parallèle vintage avec un placard à porte plane, un électroménager en acier inoxydable, un sol en ardoise, îlot, un plan de travail en onyx et une crédence en dalle de pierre.
Inspiration pour une grande cuisine américaine parallèle vintage avec un placard à porte plane, un électroménager en acier inoxydable, un sol en ardoise, îlot, un plan de travail en onyx et une crédence en dalle de pierre.
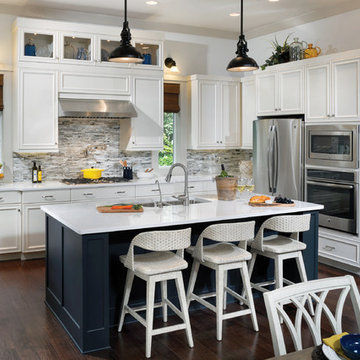
This beautiful kitchen features the latest in kitchen design and details. The hidden panty creates an open space. http://www.arthurrutenberghomes.com/
Idées déco de cuisines avec un plan de travail en onyx et îlots
6
