Idées déco de cuisines avec un plan de travail en onyx et plan de travail noir
Trier par :
Budget
Trier par:Populaires du jour
161 - 180 sur 185 photos
1 sur 3
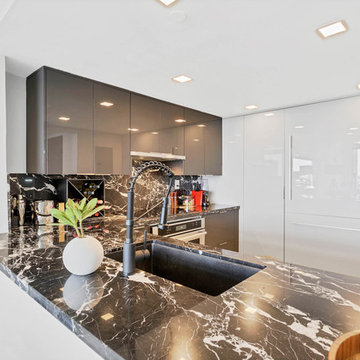
Idée de décoration pour une cuisine encastrable design en U fermée et de taille moyenne avec un évier encastré, un placard à porte plane, des portes de placard blanches, un plan de travail en onyx, une crédence noire, une crédence en dalle de pierre, une péninsule, plan de travail noir, un sol en marbre et un sol blanc.
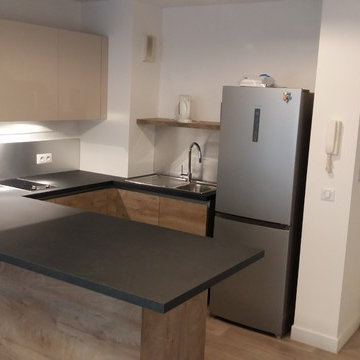
Cette photo montre une cuisine ouverte tendance en U avec un évier 1 bac, un placard à porte affleurante, des portes de placard beiges, un plan de travail en onyx, une crédence marron, une crédence en bois, un électroménager en acier inoxydable, parquet clair, îlot, un sol beige et plan de travail noir.
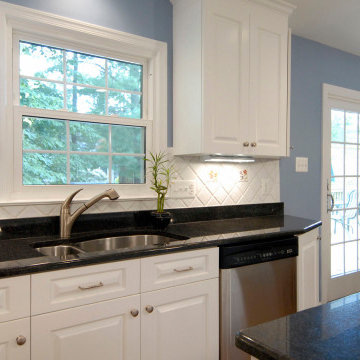
To renovate and enlarge this kitchen, we needed to remove the peninsula configuration, and move the supporting wall back into the adjacent living room, to widen the doorway and provide the additional space that the homeowners needed for the cabinetry wall and larger refrigerator that they wanted. We also removed the recessed pantry cabinet that was located in the wall between the kitchen and family room. We created an island for seating and extra storage, and made additional space for the breakfast table near the double doors to the outside deck. We created a decorative hutch for the wife’s china and glasses, across from the breakfast table. We enlarged the dining room doorway, and moved it over to allow for cabinetry on that wall. We shifted the double doors to the outside down to make room for cabinetry along the outside wall. The new kitchen now functions better than before, and is much brighter.
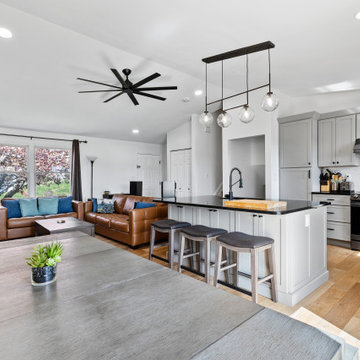
Réalisation d'une cuisine ouverte design avec un évier encastré, des portes de placard grises, un plan de travail en onyx, une crédence blanche, une crédence en céramique, un électroménager en acier inoxydable, parquet clair, îlot et plan de travail noir.
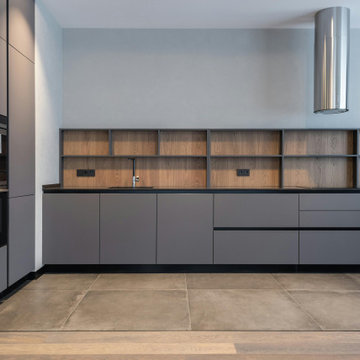
Beautiful modern kitchen cabinets, flat panel with soft closing hinges. Slate tiles along with vynil flooring.
Exemple d'une grande cuisine américaine moderne en L avec un évier posé, un placard à porte plane, des portes de placard grises, un plan de travail en onyx, une crédence marron, un sol en ardoise, îlot, un sol gris, plan de travail noir et un plafond en bois.
Exemple d'une grande cuisine américaine moderne en L avec un évier posé, un placard à porte plane, des portes de placard grises, un plan de travail en onyx, une crédence marron, un sol en ardoise, îlot, un sol gris, plan de travail noir et un plafond en bois.
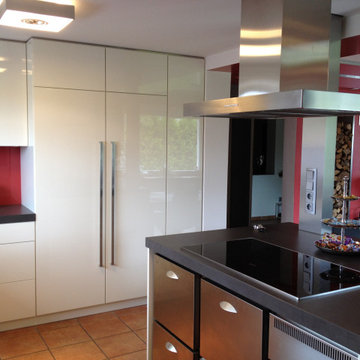
Cette image montre une grande cuisine ouverte design en U avec un évier 1 bac, un placard à porte plane, des portes de placard blanches, un plan de travail en onyx, une crédence rouge, une crédence en feuille de verre, un électroménager en acier inoxydable, tomettes au sol, îlot, un sol marron et plan de travail noir.
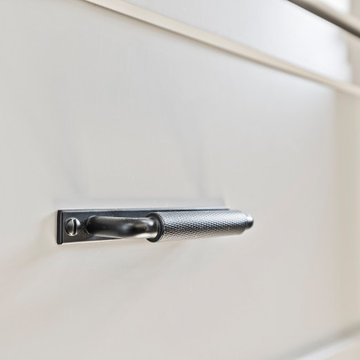
Exemple d'une cuisine ouverte tendance avec un évier encastré, des portes de placard grises, un plan de travail en onyx, une crédence blanche, une crédence en céramique, un électroménager en acier inoxydable, parquet clair, îlot et plan de travail noir.
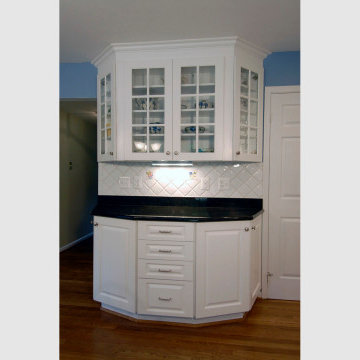
To renovate and enlarge this kitchen, we needed to remove the peninsula configuration, and move the supporting wall back into the adjacent living room, to widen the doorway and provide the additional space that the homeowners needed for the cabinetry wall and larger refrigerator that they wanted. We also removed the recessed pantry cabinet that was located in the wall between the kitchen and family room. We created an island for seating and extra storage, and made additional space for the breakfast table near the double doors to the outside deck. We created a decorative hutch for the wife’s china and glasses, across from the breakfast table. We enlarged the dining room doorway, and moved it over to allow for cabinetry on that wall. We shifted the double doors to the outside down to make room for cabinetry along the outside wall. The new kitchen now functions better than before, and is much brighter.
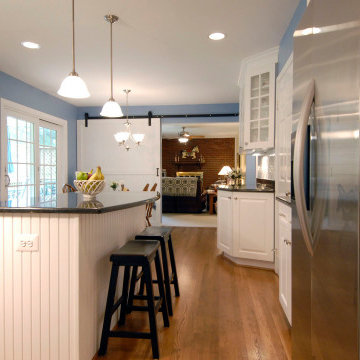
To renovate and enlarge this kitchen, we needed to remove the peninsula configuration, and move the supporting wall back into the adjacent living room, to widen the doorway and provide the additional space that the homeowners needed for the cabinetry wall and larger refrigerator that they wanted. We also removed the recessed pantry cabinet that was located in the wall between the kitchen and family room. We created an island for seating and extra storage, and made additional space for the breakfast table near the double doors to the outside deck. We created a decorative hutch for the wife’s china and glasses, across from the breakfast table. We enlarged the dining room doorway, and moved it over to allow for cabinetry on that wall. We shifted the double doors to the outside down to make room for cabinetry along the outside wall. The new kitchen now functions better than before, and is much brighter.
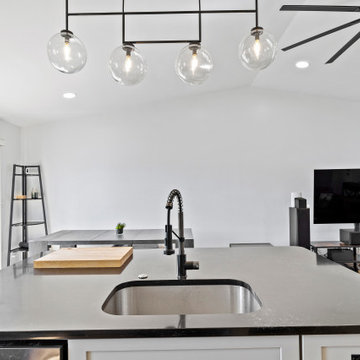
Aménagement d'une cuisine ouverte contemporaine avec un évier encastré, des portes de placard grises, un plan de travail en onyx, une crédence blanche, une crédence en céramique, un électroménager en acier inoxydable, parquet clair, îlot et plan de travail noir.
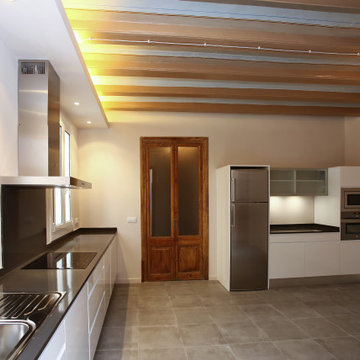
Idées déco pour une cuisine parallèle et blanche et bois montagne fermée avec un évier posé, un placard à porte plane, des portes de placard blanches, un plan de travail en onyx, une crédence métallisée, un électroménager en acier inoxydable, carreaux de ciment au sol, aucun îlot, un sol gris, plan de travail noir et poutres apparentes.
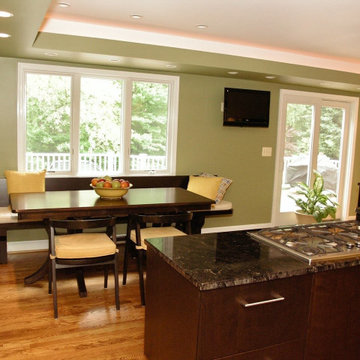
Idée de décoration pour une très grande cuisine ouverte tradition en U et bois foncé avec un évier de ferme, un placard à porte plane, un plan de travail en onyx, une crédence multicolore, une crédence en carreau de porcelaine, un électroménager de couleur, un sol en bois brun, 2 îlots, un sol marron, plan de travail noir et un plafond voûté.
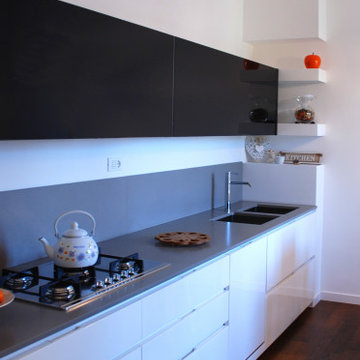
Idée de décoration pour une cuisine ouverte linéaire minimaliste de taille moyenne avec un évier encastré, des portes de placard blanches, un plan de travail en onyx, une crédence grise, parquet foncé, aucun îlot et plan de travail noir.
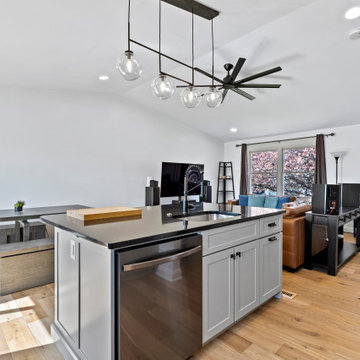
Idée de décoration pour une cuisine ouverte design avec un évier encastré, des portes de placard grises, un plan de travail en onyx, une crédence blanche, une crédence en céramique, un électroménager en acier inoxydable, parquet clair, îlot et plan de travail noir.
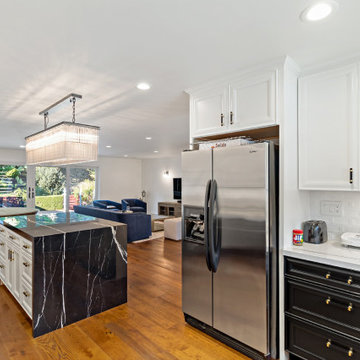
THIS CLASSIC SLEEK MODERN KITCHEN IS SOMETHING OUT OF A MAGAZINE THE PANORAMIC FRENCH SLIDING DOORS GIVE ALL THE NATURAL LIGHT ONE CAN ASK FOR. THE WARM WOOD FLOORS HELP COMBINE THE MARBLE COUNTERTOPS AND COMBO WOOD CUSTOM CABINETS OF WHITE AND BLACK ; THIS WAS NOT A OPEN CONCEPT KITCHEN THIS WAS A 1974 KITCHEN WITH TWO WALLS AT EACH END OF THE ISLAND AREA // FARMERS SINK IS CERAMIC ; ALL NEW APPLICANCES
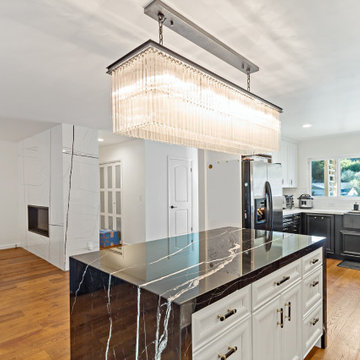
THIS CLASSIC SLEEK MODERN KITCHEN IS SOMETHING OUT OF A MAGAZINE THE PANORAMIC FRENCH SLIDING DOORS GIVE ALL THE NATURAL LIGHT ONE CAN ASK FOR. THE WARM WOOD FLOORS HELP COMBINE THE MARBLE COUNTERTOPS AND COMBO WOOD CUSTOM CABINETS OF WHITE AND BLACK ; THIS WAS NOT A OPEN CONCEPT KITCHEN THIS WAS A 1974 KITCHEN WITH TWO WALLS AT EACH END OF THE ISLAND AREA
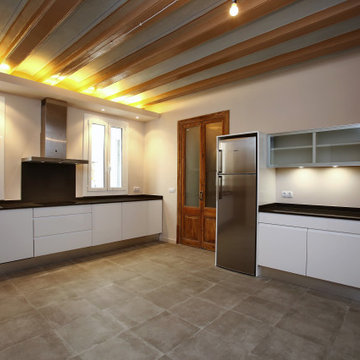
Inspiration pour une cuisine blanche et bois et parallèle méditerranéenne fermée avec un évier posé, un placard à porte plane, des portes de placard blanches, un plan de travail en onyx, une crédence métallisée, un électroménager en acier inoxydable, carreaux de ciment au sol, aucun îlot, un sol gris, plan de travail noir et poutres apparentes.
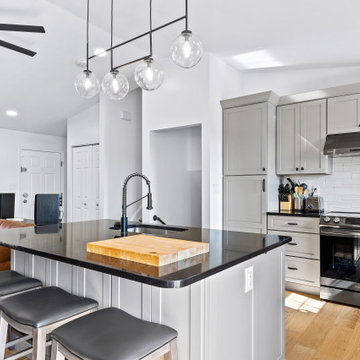
Idées déco pour une cuisine ouverte contemporaine avec un évier encastré, des portes de placard grises, un plan de travail en onyx, une crédence blanche, une crédence en céramique, un électroménager en acier inoxydable, parquet clair, îlot et plan de travail noir.
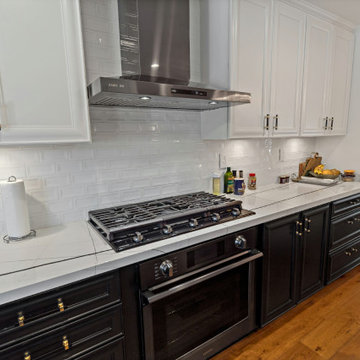
THIS CLASSIC SLEEK MODERN KITCHEN IS SOMETHING OUT OF A MAGAZINE THE PANORAMIC FRENCH SLIDING DOORS GIVE ALL THE NATURAL LIGHT ONE CAN ASK FOR. THE WARM WOOD FLOORS HELP COMBINE THE MARBLE COUNTERTOPS AND COMBO WOOD CUSTOM CABINETS OF WHITE AND BLACK ; THIS WAS NOT A OPEN CONCEPT KITCHEN THIS WAS A 1974 KITCHEN WITH TWO WALLS AT EACH END OF THE ISLAND AREA // FARMERS SINK IS CERAMIC ; ALL NEW APPLICANCES
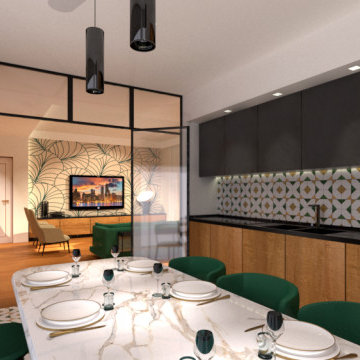
Cette image montre une cuisine linéaire design en bois brun avec un évier intégré, un placard à porte affleurante, un plan de travail en onyx, une crédence multicolore, une crédence en céramique, un électroménager de couleur, un sol en carrelage de céramique, un sol multicolore, plan de travail noir et un plafond décaissé.
Idées déco de cuisines avec un plan de travail en onyx et plan de travail noir
9