Idées déco de cuisines avec un plan de travail en onyx et plan de travail noir
Trier par :
Budget
Trier par:Populaires du jour
1 - 20 sur 183 photos
1 sur 3
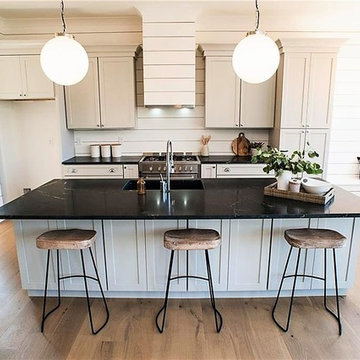
Cette photo montre une cuisine ouverte chic en L de taille moyenne avec un évier encastré, un placard à porte shaker, des portes de placard blanches, un plan de travail en onyx, une crédence blanche, une crédence en bois, un électroménager en acier inoxydable, parquet clair, îlot, un sol beige et plan de travail noir.
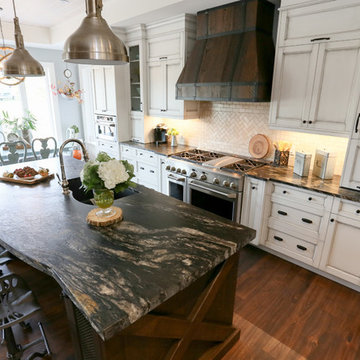
Réalisation d'une grande cuisine ouverte chalet en L avec un évier encastré, un placard avec porte à panneau encastré, des portes de placard blanches, une crédence beige, une crédence en carreau de verre, un électroménager en acier inoxydable, parquet foncé, îlot, un sol marron, un plan de travail en onyx et plan de travail noir.

The back of this 1920s brick and siding Cape Cod gets a compact addition to create a new Family room, open Kitchen, Covered Entry, and Master Bedroom Suite above. European-styling of the interior was a consideration throughout the design process, as well as with the materials and finishes. The project includes all cabinetry, built-ins, shelving and trim work (even down to the towel bars!) custom made on site by the home owner.
Photography by Kmiecik Imagery

Rather than cutting off the lighter part of the wood as is typically done, we used the sapwood of walnut as a natural design element in the custom kitchen cabinets. Brass hardware, and a detail that shows off beautiful dovetail joinery both highlight the beauty of the wood.
Photography by Meredith Heuer
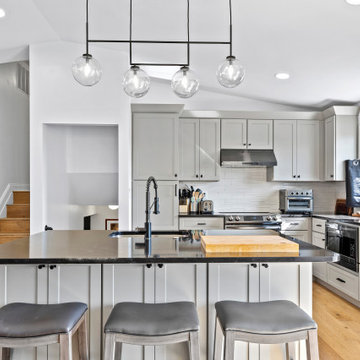
Cette image montre une cuisine ouverte design avec un évier encastré, des portes de placard grises, un plan de travail en onyx, une crédence blanche, une crédence en céramique, un électroménager en acier inoxydable, parquet clair, îlot et plan de travail noir.
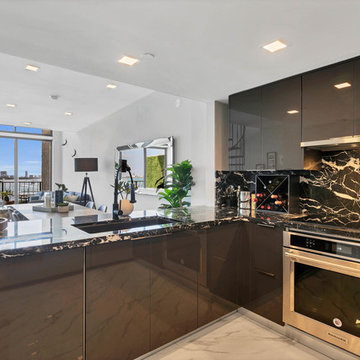
Exemple d'une cuisine encastrable tendance en U fermée et de taille moyenne avec un évier encastré, un placard à porte plane, des portes de placard blanches, un plan de travail en onyx, une crédence noire, une crédence en dalle de pierre, un sol en marbre, une péninsule, un sol blanc et plan de travail noir.
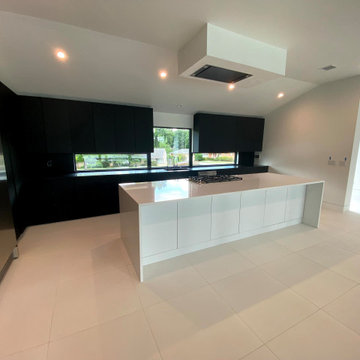
Modern Black and White Kitchen with white tile floors, black onyx countertops, black overhead cabinets, sterling silver appliances, and a white kitchen island. Windowed backsplash.
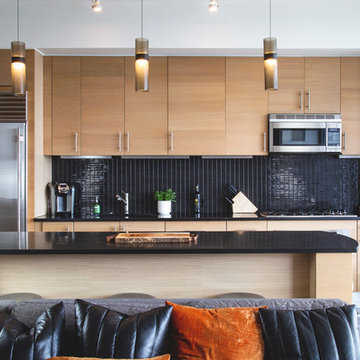
Inspired by a design scheme described as “moody masculine” in this New York City residence, designer Susanne Fox created a dark, simple, and modern look for this gorgeous open kitchen in Midtown.
Nemo Tile’s Glazed Stack mosaic in glossy black was selected for the backsplash. The contrast between the dark glazing and the light wood cabinets creates a beautiful sleek look while the natural light plays on the tile and creates gorgeous movement through the space.
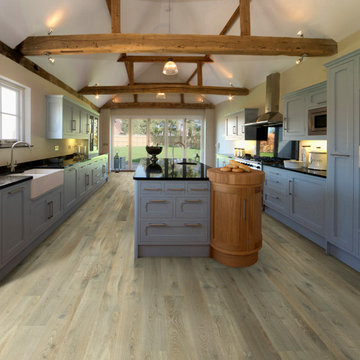
The Alta Vista hardwood collection is a return to vintage European Design. These beautiful classic and refined floors are crafted out of European Oak, a premier hardwood species that has been used for everything from flooring to shipbuilding over the centuries due to its stability. The floors feature Hallmark Floors’ authentic sawn-cut style, are lightly sculpted and wire brushed by hand. The boards are of generous widths and lengths, and the surface is treated with our exclusive Nu Oil® finish for a classic style and elegance.

Werner Straube Photography
Aménagement d'une grande cuisine ouverte grise et blanche classique en U avec un placard avec porte à panneau encastré, une crédence blanche, un sol en marbre, un sol multicolore, un évier 2 bacs, un plan de travail en onyx, une crédence en pierre calcaire, un électroménager en acier inoxydable, une péninsule, plan de travail noir et un plafond décaissé.
Aménagement d'une grande cuisine ouverte grise et blanche classique en U avec un placard avec porte à panneau encastré, une crédence blanche, un sol en marbre, un sol multicolore, un évier 2 bacs, un plan de travail en onyx, une crédence en pierre calcaire, un électroménager en acier inoxydable, une péninsule, plan de travail noir et un plafond décaissé.
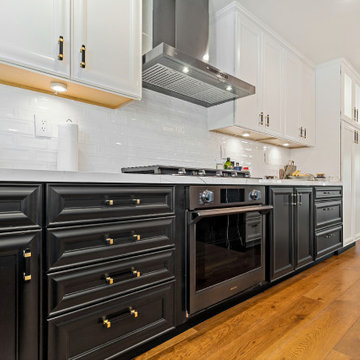
THIS CLASSIC SLEEK MODERN KITCHEN IS SOMETHING OUT OF A MAGAZINE THE PANORAMIC FRENCH SLIDING DOORS GIVE ALL THE NATURAL LIGHT ONE CAN ASK FOR. THE WARM WOOD FLOORS HELP COMBINE THE MARBLE COUNTERTOPS AND COMBO WOOD CUSTOM CABINETS OF WHITE AND BLACK ; THIS WAS NOT A OPEN CONCEPT KITCHEN THIS WAS A 1974 KITCHEN WITH TWO WALLS AT EACH END OF THE ISLAND AREA // FARMERS SINK IS CERAMIC ; ALL NEW APPLICANCES
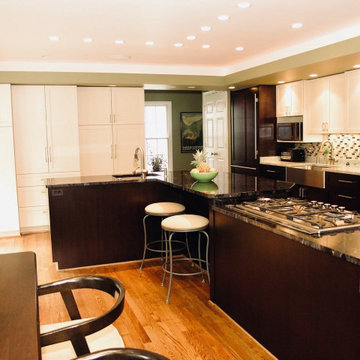
Idées déco pour une très grande cuisine ouverte classique en U et bois foncé avec un évier de ferme, un placard à porte plane, un plan de travail en onyx, une crédence multicolore, une crédence en carreau de porcelaine, un électroménager de couleur, un sol en bois brun, 2 îlots, un sol marron, plan de travail noir et un plafond voûté.

Photo by Jim Schmid Photography
Cette image montre une très grande arrière-cuisine encastrable rustique en bois brun avec un évier intégré, un placard à porte plane, un plan de travail en onyx, une crédence en carreau de verre, un sol en bois brun, aucun îlot et plan de travail noir.
Cette image montre une très grande arrière-cuisine encastrable rustique en bois brun avec un évier intégré, un placard à porte plane, un plan de travail en onyx, une crédence en carreau de verre, un sol en bois brun, aucun îlot et plan de travail noir.
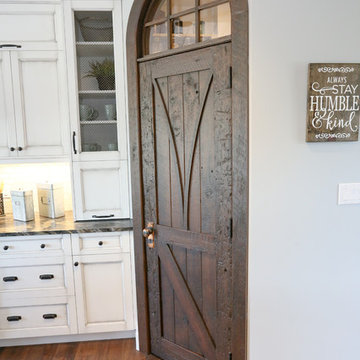
Aménagement d'une grande cuisine ouverte montagne en L avec un évier encastré, un placard avec porte à panneau encastré, des portes de placard blanches, une crédence beige, une crédence en carreau de verre, un électroménager en acier inoxydable, parquet foncé, îlot, un sol marron, un plan de travail en onyx et plan de travail noir.
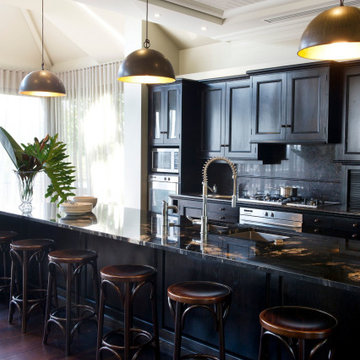
Exemple d'une très grande cuisine ouverte linéaire montagne avec un évier 2 bacs, un placard avec porte à panneau encastré, des portes de placard noires, un plan de travail en onyx, une crédence noire, une crédence en granite, un électroménager en acier inoxydable, parquet foncé, îlot, un sol marron et plan de travail noir.
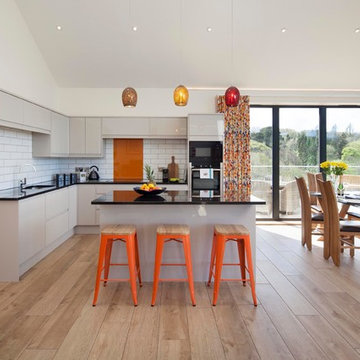
www.callestockcourtyard.com
Inspiration pour une cuisine ouverte design en L de taille moyenne avec un placard à porte plane, des portes de placard grises, un plan de travail en onyx, une crédence orange, une crédence en travertin, un électroménager noir, îlot, plan de travail noir, un évier encastré, parquet clair et un sol beige.
Inspiration pour une cuisine ouverte design en L de taille moyenne avec un placard à porte plane, des portes de placard grises, un plan de travail en onyx, une crédence orange, une crédence en travertin, un électroménager noir, îlot, plan de travail noir, un évier encastré, parquet clair et un sol beige.
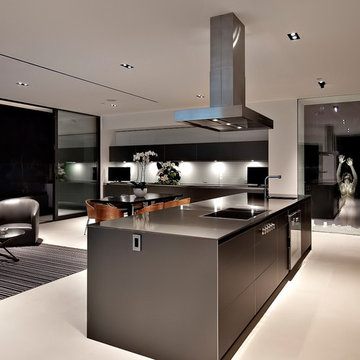
The kitchen adjacent to the glass enclosed LUMA Wine Cellar.
Cette image montre une cuisine américaine design de taille moyenne avec un évier intégré, un placard à porte plane, des portes de placard marrons, un plan de travail en onyx, une crédence blanche, une crédence en marbre, un électroménager en acier inoxydable, sol en béton ciré, îlot, un sol blanc et plan de travail noir.
Cette image montre une cuisine américaine design de taille moyenne avec un évier intégré, un placard à porte plane, des portes de placard marrons, un plan de travail en onyx, une crédence blanche, une crédence en marbre, un électroménager en acier inoxydable, sol en béton ciré, îlot, un sol blanc et plan de travail noir.
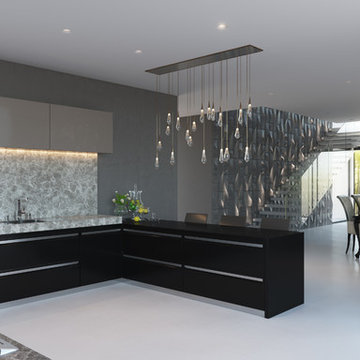
Aménagement d'une grande cuisine ouverte contemporaine en U avec un placard à porte plane, des portes de placard noires, sol en béton ciré, une péninsule, un évier posé, un plan de travail en onyx, une crédence grise, une crédence en marbre, un électroménager en acier inoxydable, un sol blanc et plan de travail noir.
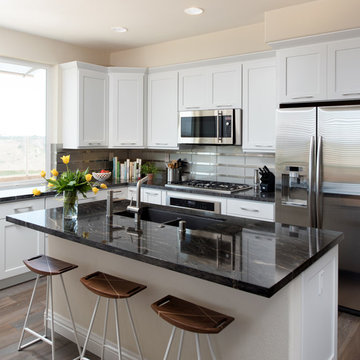
Aménagement d'une cuisine américaine classique en U de taille moyenne avec un évier encastré, un placard avec porte à panneau encastré, des portes de placard blanches, un plan de travail en onyx, une crédence métallisée, une crédence en céramique, un électroménager en acier inoxydable, un sol en bois brun, îlot, un sol marron et plan de travail noir.
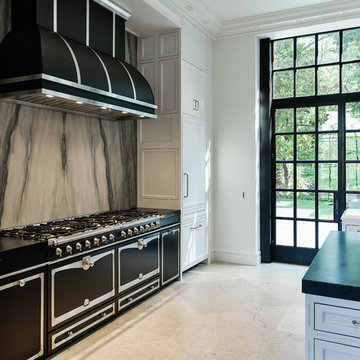
Stephen Reed Photography
Exemple d'une très grande cuisine américaine chic avec un évier encastré, un placard avec porte à panneau encastré, des portes de placard blanches, un plan de travail en onyx, une crédence grise, une crédence en dalle de pierre, un électroménager blanc, un sol en calcaire, 2 îlots, un sol beige et plan de travail noir.
Exemple d'une très grande cuisine américaine chic avec un évier encastré, un placard avec porte à panneau encastré, des portes de placard blanches, un plan de travail en onyx, une crédence grise, une crédence en dalle de pierre, un électroménager blanc, un sol en calcaire, 2 îlots, un sol beige et plan de travail noir.
Idées déco de cuisines avec un plan de travail en onyx et plan de travail noir
1