Idées déco de cuisines avec un plan de travail en onyx et une crédence grise
Trier par :
Budget
Trier par:Populaires du jour
101 - 120 sur 213 photos
1 sur 3
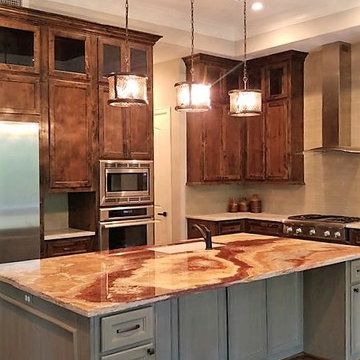
We treated the center island to a multi layered, glazed metallic furniture finish. Copyright © 2016 The Artists Hands
Réalisation d'une cuisine américaine tradition en L et bois vieilli de taille moyenne avec un évier encastré, un placard avec porte à panneau encastré, un plan de travail en onyx, une crédence grise, une crédence en carreau de verre, un électroménager en acier inoxydable, un sol en bois brun et îlot.
Réalisation d'une cuisine américaine tradition en L et bois vieilli de taille moyenne avec un évier encastré, un placard avec porte à panneau encastré, un plan de travail en onyx, une crédence grise, une crédence en carreau de verre, un électroménager en acier inoxydable, un sol en bois brun et îlot.
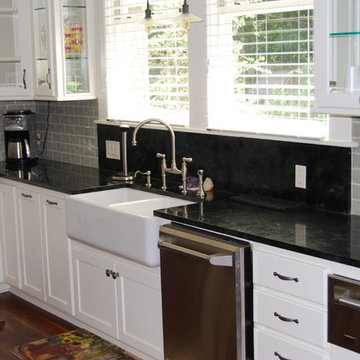
Inspiration pour une grande cuisine américaine rustique en U avec un évier de ferme, un placard à porte vitrée, des portes de placard blanches, une crédence grise, un électroménager en acier inoxydable, un plan de travail en onyx, une crédence en carreau de porcelaine, parquet foncé, îlot et un sol marron.
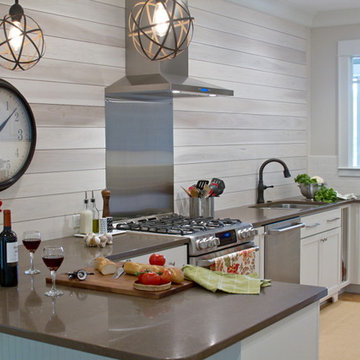
Created In His Image Photography
Cette photo montre une cuisine américaine chic en U de taille moyenne avec un évier encastré, un placard à porte shaker, des portes de placard bleues, un plan de travail en onyx, une crédence grise, une crédence en céramique, un électroménager en acier inoxydable, un sol en bois brun, une péninsule et un sol marron.
Cette photo montre une cuisine américaine chic en U de taille moyenne avec un évier encastré, un placard à porte shaker, des portes de placard bleues, un plan de travail en onyx, une crédence grise, une crédence en céramique, un électroménager en acier inoxydable, un sol en bois brun, une péninsule et un sol marron.
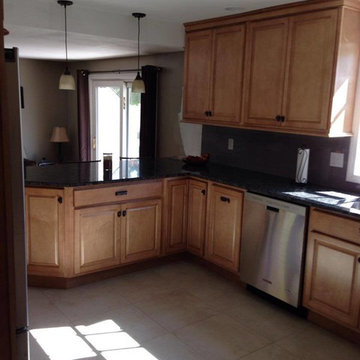
Cette image montre une cuisine américaine en U et bois brun de taille moyenne avec un plan de travail en onyx, une crédence grise, une crédence en céramique, un électroménager en acier inoxydable, un sol en calcaire et aucun îlot.
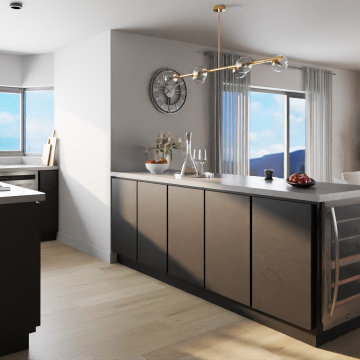
Inspiration pour une cuisine américaine design avec un évier encastré, un placard à porte plane, des portes de placard noires, un plan de travail en onyx, une crédence grise, une crédence en marbre, un électroménager en acier inoxydable, sol en stratifié, îlot, un sol beige et plan de travail noir.
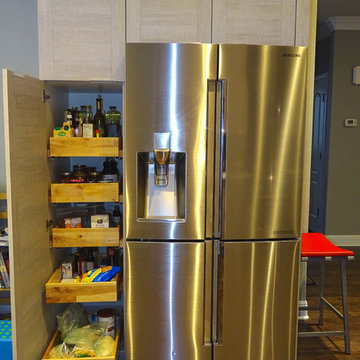
This house was bought and the homeowner’s wanted to completely remodel their kitchen and three bathrooms before they moved in. While the homeowners were in town we were able to establish a strong sense of what they were wanting to achieve and their tastes in design. However, most of the design, selections and construction was done while they were in New Hampshire. Thankfully with technology our team and the homeowners were able to communicate and successfully prepare the home so that when they moved in it felt like theirs.
The kitchen was a place where they wanted functionality and an open area to entertain guests and family.
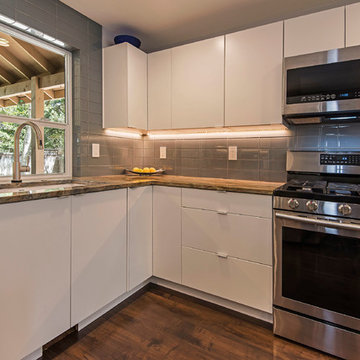
Idées déco pour une grande cuisine ouverte contemporaine en L avec un évier encastré, un placard à porte plane, des portes de placard blanches, un plan de travail en onyx, une crédence grise, une crédence en carreau de verre, un électroménager en acier inoxydable, parquet foncé, îlot et un sol marron.
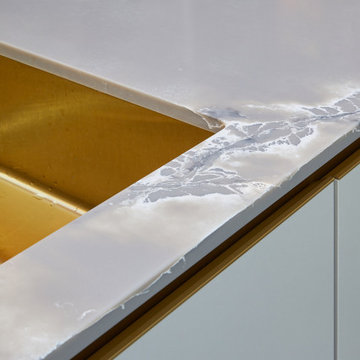
Cette photo montre une cuisine ouverte encastrable tendance en L de taille moyenne avec un placard à porte plane, un sol en carrelage de céramique, aucun îlot, un sol gris, un évier encastré, des portes de placard blanches, un plan de travail en onyx, une crédence grise, une crédence en quartz modifié et un plan de travail gris.
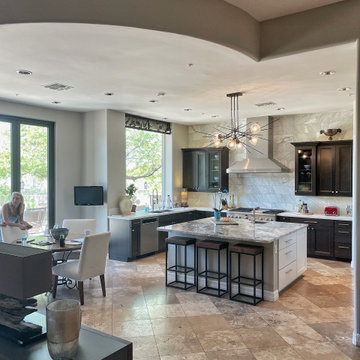
Beautiful transitional kitchen with a little different twist. Most transitional projects use a white Shaker on the walls with a dark island in the foreground, here we just flipped it. We did the dark stain on the walls so it would create contrast with the marble backsplash. For the island we went with white Shaker and a backlighted Onyx for the countertop. Enjoy!
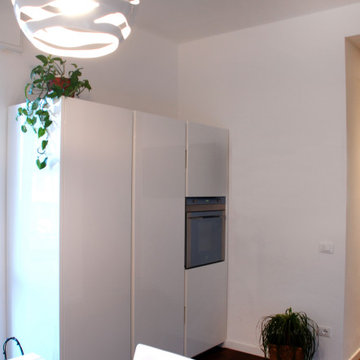
Cette photo montre une cuisine ouverte linéaire moderne de taille moyenne avec un évier encastré, des portes de placard blanches, un plan de travail en onyx, une crédence grise, parquet foncé, aucun îlot et plan de travail noir.
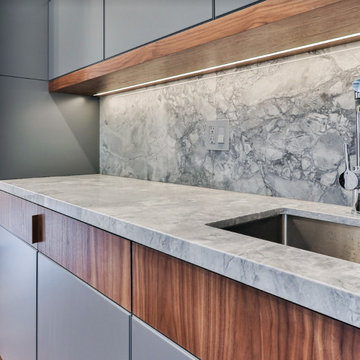
Kitchen Interior View
Cette photo montre une grande cuisine américaine linéaire moderne avec un évier 2 bacs, un placard sans porte, des portes de placard grises, un plan de travail en onyx, une crédence grise, une crédence en dalle de pierre, un électroménager noir, un sol en bois brun, îlot, un sol marron et un plan de travail gris.
Cette photo montre une grande cuisine américaine linéaire moderne avec un évier 2 bacs, un placard sans porte, des portes de placard grises, un plan de travail en onyx, une crédence grise, une crédence en dalle de pierre, un électroménager noir, un sol en bois brun, îlot, un sol marron et un plan de travail gris.
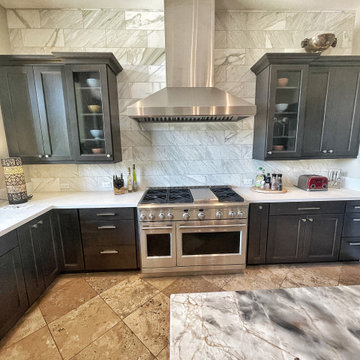
Beautiful transitional kitchen with a little different twist. Most transitional projects use a white Shaker on the walls with a dark island in the foreground, here we just flipped it. We did the dark stain on the walls so it would create contrast with the marble backsplash. For the island we went with white Shaker and a backlighted Onyx for the countertop. Enjoy!
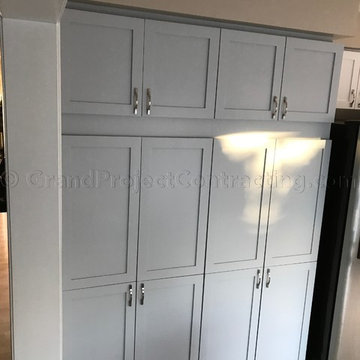
Grand Project Contracting
Cette photo montre une cuisine américaine tendance en U de taille moyenne avec un évier 2 bacs, un placard à porte shaker, des portes de placard grises, un plan de travail en onyx, une crédence grise, une crédence en céramique, un électroménager en acier inoxydable, carreaux de ciment au sol, aucun îlot et un sol beige.
Cette photo montre une cuisine américaine tendance en U de taille moyenne avec un évier 2 bacs, un placard à porte shaker, des portes de placard grises, un plan de travail en onyx, une crédence grise, une crédence en céramique, un électroménager en acier inoxydable, carreaux de ciment au sol, aucun îlot et un sol beige.
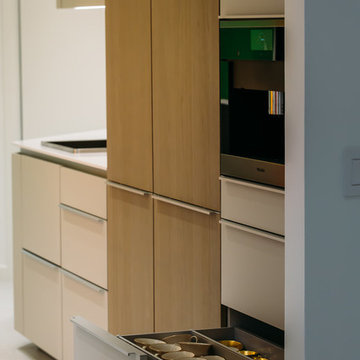
Kitchen designed by Cheryl Carpenter of Poggenpohl
Interior Designer: Tokerud & Co.
Architect: GSMA
Photographer: Joseph Nance Photography
Exemple d'une grande cuisine chic en bois brun fermée avec un évier 1 bac, un placard à porte plane, un plan de travail en onyx, une crédence grise, un électroménager noir, un sol en carrelage de porcelaine et îlot.
Exemple d'une grande cuisine chic en bois brun fermée avec un évier 1 bac, un placard à porte plane, un plan de travail en onyx, une crédence grise, un électroménager noir, un sol en carrelage de porcelaine et îlot.
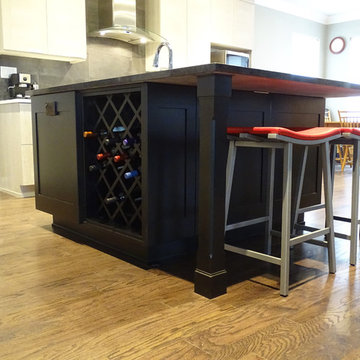
This house was bought and the homeowner’s wanted to completely remodel their kitchen and three bathrooms before they moved in. While the homeowners were in town we were able to establish a strong sense of what they were wanting to achieve and their tastes in design. However, most of the design, selections and construction was done while they were in New Hampshire. Thankfully with technology our team and the homeowners were able to communicate and successfully prepare the home so that when they moved in it felt like theirs.
The kitchen was a place where they wanted functionality and an open area to entertain guests and family.
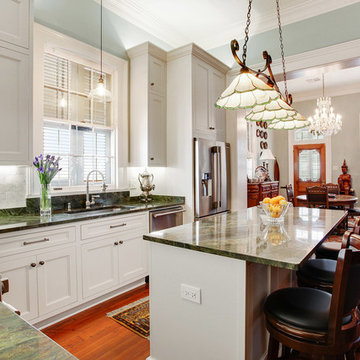
Exemple d'une cuisine éclectique en L fermée et de taille moyenne avec un évier encastré, un placard avec porte à panneau encastré, des portes de placard blanches, un plan de travail en onyx, une crédence grise, une crédence en céramique, un électroménager en acier inoxydable, un sol en bois brun, îlot et un sol marron.
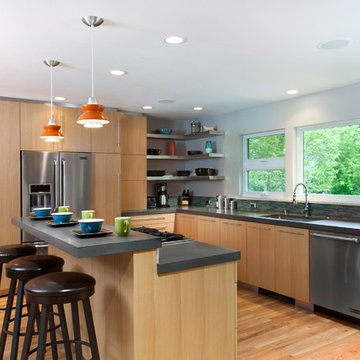
Inspiration pour une cuisine américaine en L et bois clair de taille moyenne avec un évier 1 bac, un placard à porte plane, un plan de travail en onyx, une crédence grise, une crédence en carreau briquette, un électroménager en acier inoxydable, un sol en bois brun, îlot et un sol beige.
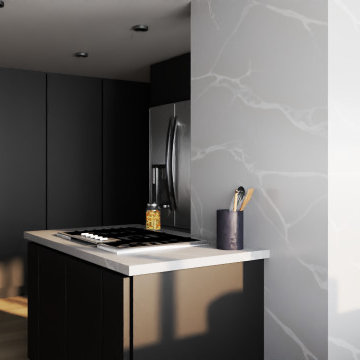
Aménagement d'une cuisine américaine contemporaine avec un évier encastré, un placard à porte plane, des portes de placard noires, un plan de travail en onyx, une crédence grise, une crédence en marbre, un électroménager en acier inoxydable, sol en stratifié, îlot, un sol beige et plan de travail noir.
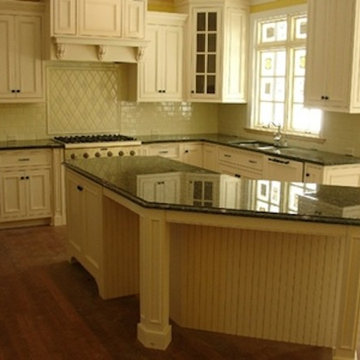
Réalisation d'une grande cuisine ouverte en L avec un évier 2 bacs, des portes de placard blanches, un plan de travail en onyx, une crédence grise, une crédence en carrelage métro, un électroménager en acier inoxydable, un sol en bois brun et îlot.
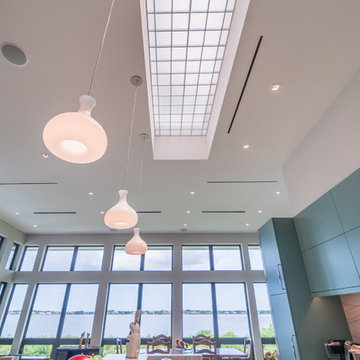
Skymate Interior Skylight System
Aménagement d'une cuisine ouverte moderne en L avec un évier encastré, un placard à porte plane, des portes de placards vertess, un plan de travail en onyx, une crédence grise, une crédence en dalle de pierre, un électroménager en acier inoxydable, un sol en calcaire et îlot.
Aménagement d'une cuisine ouverte moderne en L avec un évier encastré, un placard à porte plane, des portes de placards vertess, un plan de travail en onyx, une crédence grise, une crédence en dalle de pierre, un électroménager en acier inoxydable, un sol en calcaire et îlot.
Idées déco de cuisines avec un plan de travail en onyx et une crédence grise
6