Idées déco de cuisines avec un plan de travail en onyx
Trier par :
Budget
Trier par:Populaires du jour
141 - 160 sur 177 photos
1 sur 3
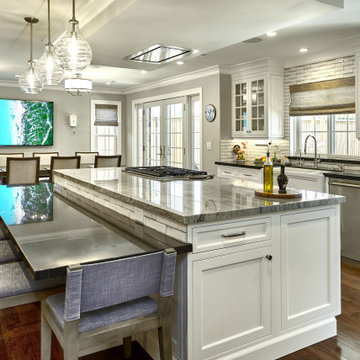
The breakfast bar adds seating for five in the heart of the kitchen. Note the drawer and cabinet on the end of the island which takes advantage of space that would otherwise be lost.
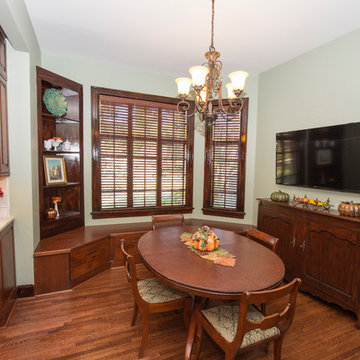
We remodeled part of this 1920 era historic house down to the studs and created a kitchen that flowed through the kitchen and dining area. Ultracraft frameless cabinets from floor to ceiling, trim details and wrap around bench seating in the dinning area help create a traditional look with all modern conveniences.
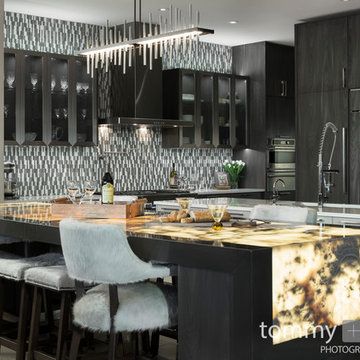
Tommy Daspit Photographer
Exemple d'une grande cuisine ouverte chic en L avec un évier encastré, un placard à porte plane, des portes de placard beiges, un plan de travail en onyx, une crédence multicolore, une crédence en céramique, un électroménager en acier inoxydable, un sol en carrelage de céramique, 2 îlots et un sol beige.
Exemple d'une grande cuisine ouverte chic en L avec un évier encastré, un placard à porte plane, des portes de placard beiges, un plan de travail en onyx, une crédence multicolore, une crédence en céramique, un électroménager en acier inoxydable, un sol en carrelage de céramique, 2 îlots et un sol beige.
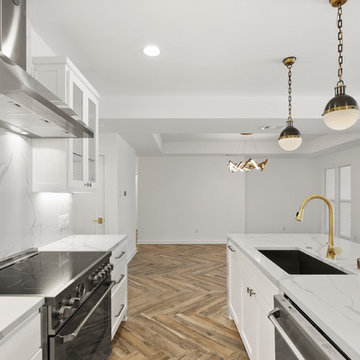
Compact Kitchen
Réalisation d'une petite arrière-cuisine parallèle minimaliste avec un évier encastré, un placard à porte shaker, des portes de placard blanches, un plan de travail en onyx, une crédence blanche, un électroménager en acier inoxydable, un sol en carrelage de porcelaine, îlot, un sol multicolore et un plan de travail blanc.
Réalisation d'une petite arrière-cuisine parallèle minimaliste avec un évier encastré, un placard à porte shaker, des portes de placard blanches, un plan de travail en onyx, une crédence blanche, un électroménager en acier inoxydable, un sol en carrelage de porcelaine, îlot, un sol multicolore et un plan de travail blanc.
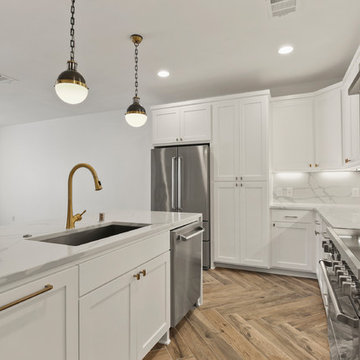
Compact Kitchen
Inspiration pour une petite arrière-cuisine parallèle minimaliste avec un évier encastré, un placard à porte shaker, des portes de placard blanches, un plan de travail en onyx, une crédence blanche, un électroménager en acier inoxydable, un sol en carrelage de porcelaine, îlot, un sol multicolore et un plan de travail blanc.
Inspiration pour une petite arrière-cuisine parallèle minimaliste avec un évier encastré, un placard à porte shaker, des portes de placard blanches, un plan de travail en onyx, une crédence blanche, un électroménager en acier inoxydable, un sol en carrelage de porcelaine, îlot, un sol multicolore et un plan de travail blanc.
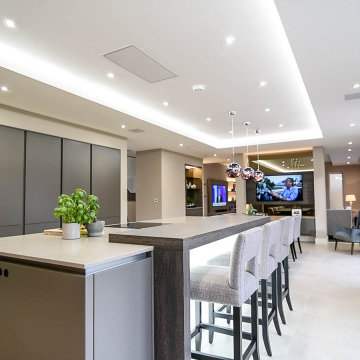
Idées déco pour une grande cuisine ouverte contemporaine en L avec un placard à porte plane, des portes de placard grises, un plan de travail en onyx, carreaux de ciment au sol, îlot, un sol beige et un plafond à caissons.
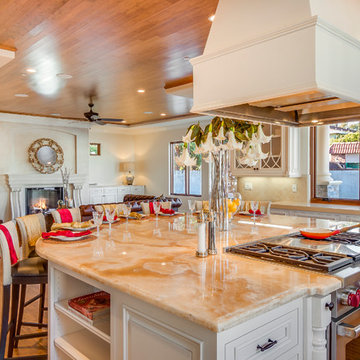
Large and inviting, the kitchen island flows naturally into the living room. The bamboo ceiling combines the individual spaces seamlessly.
Aménagement d'une très grande cuisine ouverte contemporaine en U avec un évier encastré, un placard avec porte à panneau encastré, des portes de placard jaunes, un plan de travail en onyx, une crédence beige, une crédence en carrelage de pierre, un électroménager en acier inoxydable, parquet en bambou et îlot.
Aménagement d'une très grande cuisine ouverte contemporaine en U avec un évier encastré, un placard avec porte à panneau encastré, des portes de placard jaunes, un plan de travail en onyx, une crédence beige, une crédence en carrelage de pierre, un électroménager en acier inoxydable, parquet en bambou et îlot.
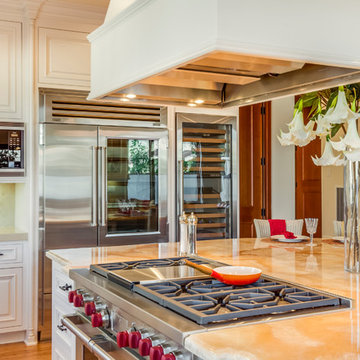
The Sub Zero appliances, custom cabinets and stone work not only look great, but they give this kitchen a functionality that would suite any chef.
Inspiration pour une très grande cuisine ouverte design en U avec un évier encastré, un placard avec porte à panneau encastré, des portes de placard blanches, un plan de travail en onyx, une crédence beige, une crédence en carrelage de pierre, un électroménager en acier inoxydable, parquet en bambou et îlot.
Inspiration pour une très grande cuisine ouverte design en U avec un évier encastré, un placard avec porte à panneau encastré, des portes de placard blanches, un plan de travail en onyx, une crédence beige, une crédence en carrelage de pierre, un électroménager en acier inoxydable, parquet en bambou et îlot.
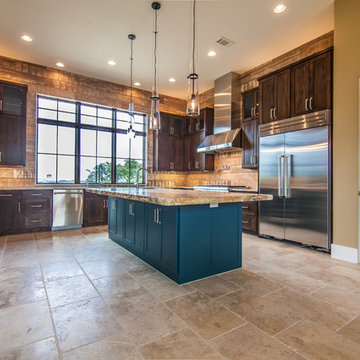
www.duffincustomhomes.com
Idée de décoration pour une grande cuisine design en U et bois foncé fermée avec un évier encastré, un placard à porte shaker, un plan de travail en onyx, une crédence marron, une crédence en bois, un électroménager en acier inoxydable, un sol en calcaire, îlot et un sol beige.
Idée de décoration pour une grande cuisine design en U et bois foncé fermée avec un évier encastré, un placard à porte shaker, un plan de travail en onyx, une crédence marron, une crédence en bois, un électroménager en acier inoxydable, un sol en calcaire, îlot et un sol beige.
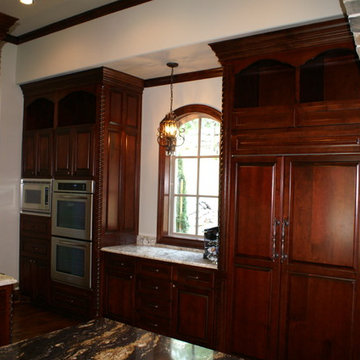
Aménagement d'une très grande cuisine américaine classique en U et bois foncé avec un évier de ferme, un placard avec porte à panneau surélevé, un plan de travail en onyx, une crédence beige, une crédence en carrelage de pierre, un électroménager en acier inoxydable, parquet foncé et îlot.
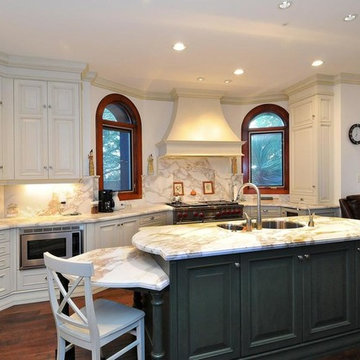
Cette photo montre une grande cuisine encastrable chic avec un placard avec porte à panneau surélevé, des portes de placard blanches, îlot, un évier 2 bacs, un plan de travail en onyx, une crédence en dalle de pierre et un sol en bois brun.
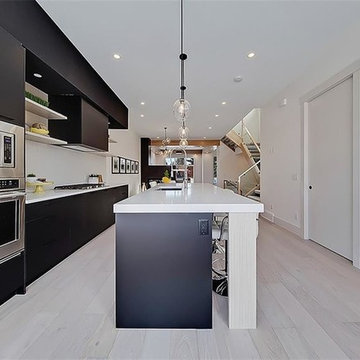
Réalisation d'une arrière-cuisine linéaire design de taille moyenne avec un évier encastré, un placard à porte plane, des portes de placard noires, un plan de travail en onyx, une crédence en céramique, un électroménager en acier inoxydable, un sol en terrazzo, îlot et un sol blanc.
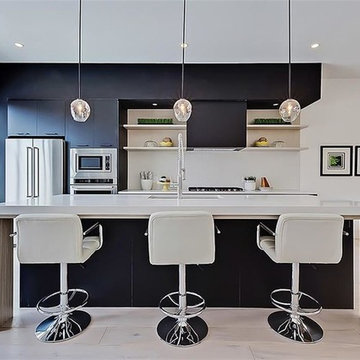
Cette photo montre une arrière-cuisine linéaire tendance de taille moyenne avec un évier encastré, un placard à porte plane, des portes de placard noires, un plan de travail en onyx, une crédence en céramique, un électroménager en acier inoxydable, un sol en terrazzo, îlot et un sol blanc.
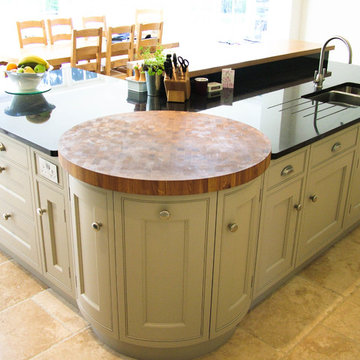
Wonderful open plan kitchen dinner. The clients still wanted a purpose built breakfast area so the family could remain in the one room, the heart of the home. A traditional framed kitchen with bright, modern colours.
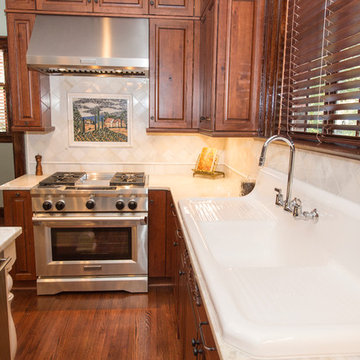
We remodeled part of this 1920 era historic house down to the studs and created a kitchen that flowed through the kitchen and dining area. Ultracraft frameless cabinets from floor to ceiling, trim details and wrap around bench seating in the dinning area help create a traditional look with all modern conveniences.
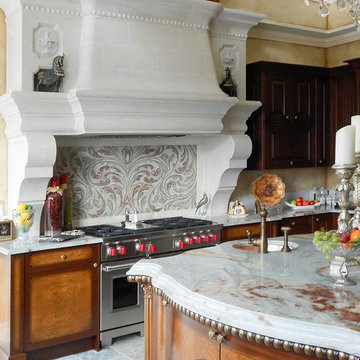
Neff of Short Hills
Idées déco pour une grande cuisine américaine classique en L et bois brun avec un placard avec porte à panneau surélevé, un plan de travail en onyx, une crédence rouge, une crédence en carrelage de pierre et îlot.
Idées déco pour une grande cuisine américaine classique en L et bois brun avec un placard avec porte à panneau surélevé, un plan de travail en onyx, une crédence rouge, une crédence en carrelage de pierre et îlot.
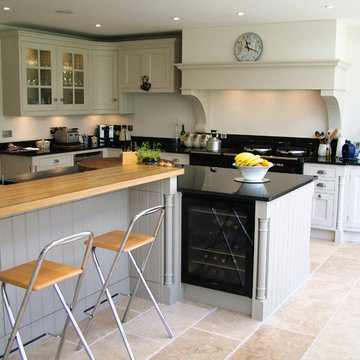
Wonderful open plan kitchen dinner. The clients still wanted a purpose built breakfast area so the family could remain in the one room, the heart of the home. A traditional framed kitchen with bright, modern colours.
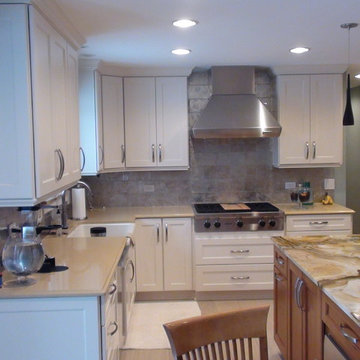
Renovated kitchen while incorporating a table in with the kitchen island. Removed walls for an open floor plan to create a great room.
Exemple d'une grande cuisine américaine tendance en U avec un évier encastré, un placard avec porte à panneau encastré, des portes de placard blanches, un plan de travail en onyx, une crédence en carreau de verre, un électroménager en acier inoxydable, parquet clair et îlot.
Exemple d'une grande cuisine américaine tendance en U avec un évier encastré, un placard avec porte à panneau encastré, des portes de placard blanches, un plan de travail en onyx, une crédence en carreau de verre, un électroménager en acier inoxydable, parquet clair et îlot.
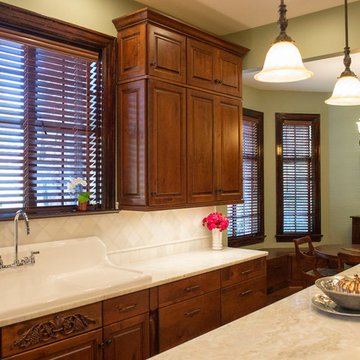
We remodeled part of this 1920's era historic house down to the studs and created a kitchen that flowes through the kitchen and dining area. Ultracraft frameless cabinets from floor to ceiling, trim details and wrap around bench seating in the dinning area help create a traditional look with all modern conveniences.
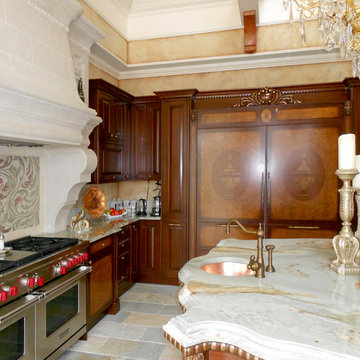
Neff of Short Hills
Inspiration pour une grande cuisine américaine traditionnelle en L et bois brun avec un placard avec porte à panneau surélevé, un plan de travail en onyx, une crédence rouge, une crédence en carrelage de pierre et îlot.
Inspiration pour une grande cuisine américaine traditionnelle en L et bois brun avec un placard avec porte à panneau surélevé, un plan de travail en onyx, une crédence rouge, une crédence en carrelage de pierre et îlot.
Idées déco de cuisines avec un plan de travail en onyx
8