Idées déco de cuisines avec un plan de travail en onyx
Trier par :
Budget
Trier par:Populaires du jour
61 - 80 sur 463 photos
1 sur 3
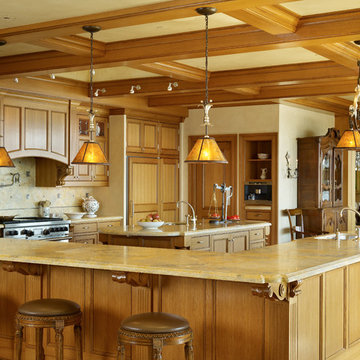
Cette photo montre une très grande cuisine ouverte encastrable chic en U avec un évier encastré, un placard avec porte à panneau encastré, des portes de placard beiges, une crédence beige, 2 îlots, un plan de travail en onyx, une crédence en carrelage de pierre, un sol en carrelage de céramique et un sol beige.
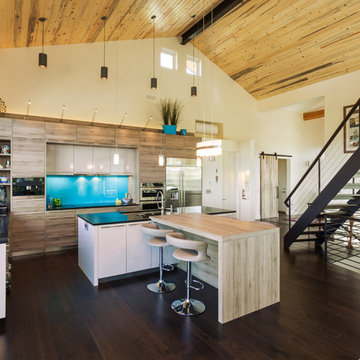
The bright blue backsplash paired with the light wood paneling makes for a brilliant modern kitchen.
Cette image montre une cuisine américaine minimaliste en L et bois clair de taille moyenne avec un évier posé, un placard à porte plane, un plan de travail en onyx, une crédence bleue, un électroménager en acier inoxydable, parquet foncé et 2 îlots.
Cette image montre une cuisine américaine minimaliste en L et bois clair de taille moyenne avec un évier posé, un placard à porte plane, un plan de travail en onyx, une crédence bleue, un électroménager en acier inoxydable, parquet foncé et 2 îlots.
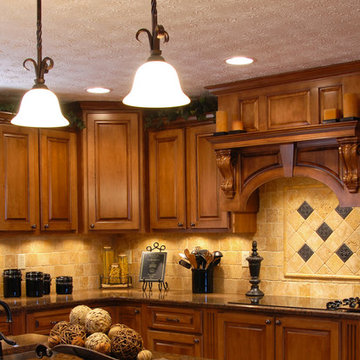
Cette image montre une grande cuisine américaine traditionnelle en L et bois brun avec un évier 2 bacs, un plan de travail en onyx, une crédence beige, une crédence en carreau de ciment, un électroménager noir et îlot.
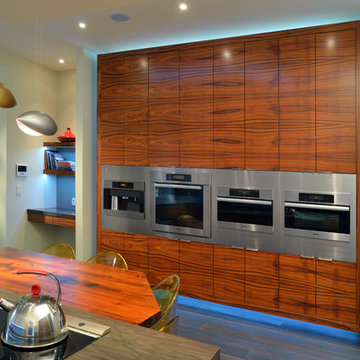
Larry Arnal
Idées déco pour une cuisine parallèle contemporaine en bois brun fermée et de taille moyenne avec un électroménager en acier inoxydable, un placard à porte plane, un plan de travail en onyx, une crédence bleue, une crédence en carreau de verre, parquet foncé et îlot.
Idées déco pour une cuisine parallèle contemporaine en bois brun fermée et de taille moyenne avec un électroménager en acier inoxydable, un placard à porte plane, un plan de travail en onyx, une crédence bleue, une crédence en carreau de verre, parquet foncé et îlot.
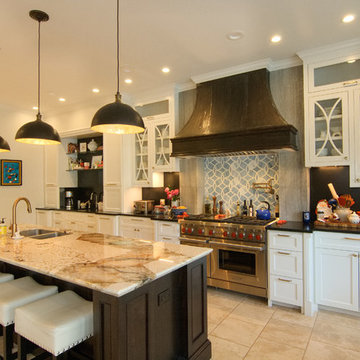
Bellaire Kitchen Remodel
Cette photo montre une grande cuisine américaine chic en U avec un évier 2 bacs, un placard à porte vitrée, des portes de placard blanches, un plan de travail en onyx, une crédence noire, une crédence en dalle de pierre, un électroménager en acier inoxydable, un sol en travertin, îlot et un plan de travail beige.
Cette photo montre une grande cuisine américaine chic en U avec un évier 2 bacs, un placard à porte vitrée, des portes de placard blanches, un plan de travail en onyx, une crédence noire, une crédence en dalle de pierre, un électroménager en acier inoxydable, un sol en travertin, îlot et un plan de travail beige.
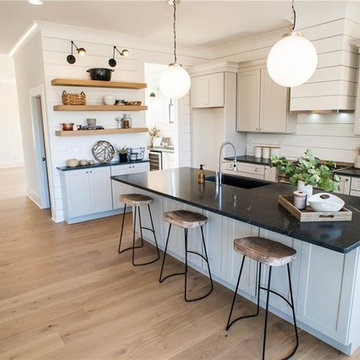
Réalisation d'une cuisine ouverte tradition en L de taille moyenne avec un évier encastré, un placard à porte shaker, des portes de placard blanches, un plan de travail en onyx, une crédence blanche, une crédence en bois, un électroménager en acier inoxydable, parquet clair, îlot, un sol beige et plan de travail noir.
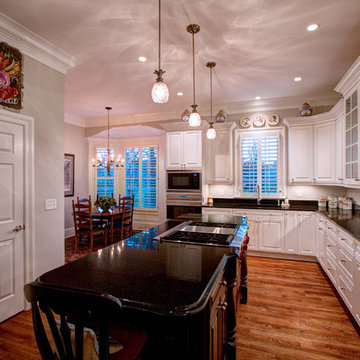
Photograph by - Jim Graziano (snapWerx photography)
Cette photo montre une grande cuisine américaine chic en L avec un placard avec porte à panneau encastré, des portes de placard blanches, un plan de travail en onyx, un électroménager en acier inoxydable, un sol en bois brun, îlot et un évier encastré.
Cette photo montre une grande cuisine américaine chic en L avec un placard avec porte à panneau encastré, des portes de placard blanches, un plan de travail en onyx, un électroménager en acier inoxydable, un sol en bois brun, îlot et un évier encastré.
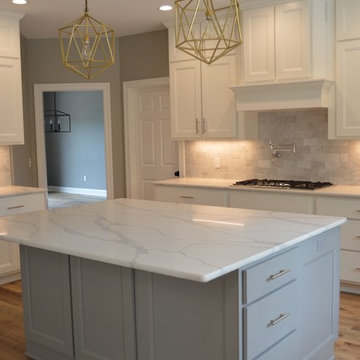
Exemple d'une grande cuisine ouverte chic en U avec un évier de ferme, un placard à porte shaker, des portes de placard grises, un plan de travail en onyx, une crédence multicolore, une crédence en marbre, un électroménager en acier inoxydable, un sol en bois brun, îlot et un sol orange.
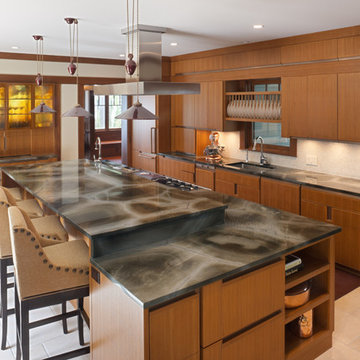
A kitchen designed for both large scale entertaining and intimate dinners. With distinct areas for prep, cooking, beverages, and baking, holiday dinners can include everyone's participation without stumbling over each other. The Tortuga stone counters set the tone for the space, integrating gorgeously with the reclaimed teak and walnut cabinets and penny tiles.
Tyler Mallory Photography tylermallory.com
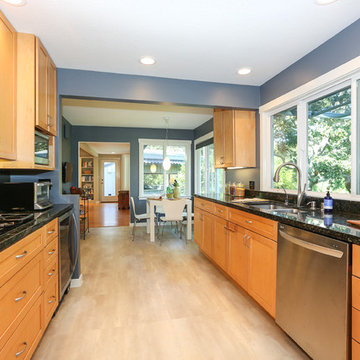
Down a private lane and sited on an oak studded lot, this charming Kott home has been transformed with contemporary finishes and clean line design. Vaulted ceilings create light filled spaces that open to outdoor living. Modern choices of Italian tiles combine with hardwood floors and newly installed carpets. Fireplaces in both the living and family room. Dining room with picture window to the garden. Kitchen with ample cabinetry, newer appliances and charming eat-in area. The floor plan includes a gracious upstairs master suite and two well-sized bedrooms and two full bathrooms downstairs. Solar, A/C, steel Future Roof and dual pane windows and doors all contribute to the energy efficiency of this modern design. Quality throughout allows you to move right and enjoy the convenience of a close-in location and the desirable Kentfield school district.
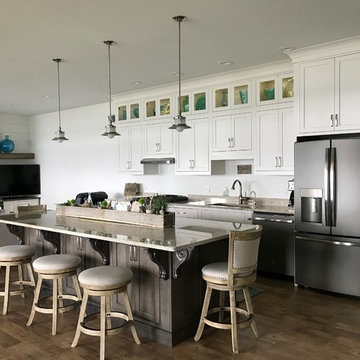
Réalisation d'une grande cuisine américaine linéaire marine avec un évier encastré, un placard à porte shaker, un électroménager en acier inoxydable, un sol en bois brun, îlot, un sol marron, des portes de placard grises, un plan de travail en onyx, une crédence blanche, une crédence en carreau de ciment et un plan de travail beige.
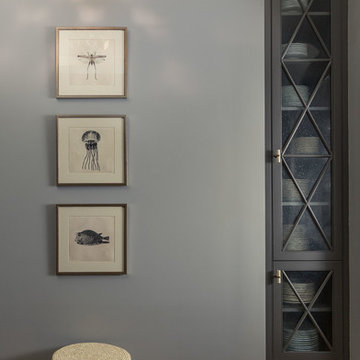
Martin Vecchio Photography
Aménagement d'une cuisine classique avec des portes de placard grises, un plan de travail en onyx et une crédence noire.
Aménagement d'une cuisine classique avec des portes de placard grises, un plan de travail en onyx et une crédence noire.
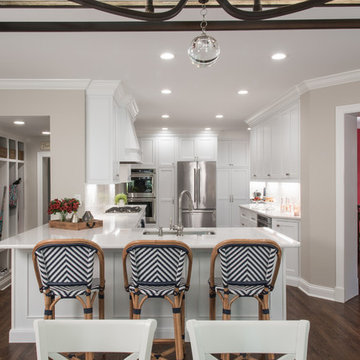
Cette image montre une grande cuisine linéaire traditionnelle avec un évier encastré, un placard avec porte à panneau encastré, des portes de placard blanches, un plan de travail en onyx, une crédence blanche, une crédence en carrelage métro, un électroménager en acier inoxydable, parquet foncé, une péninsule, un sol marron et un plan de travail blanc.
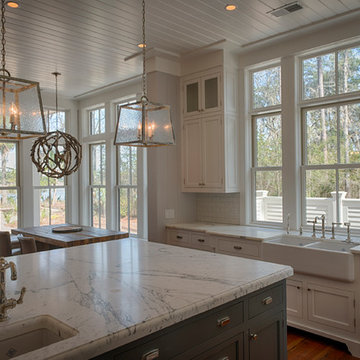
Aménagement d'une grande cuisine américaine encastrable campagne en U avec un placard à porte shaker, des portes de placard blanches, un plan de travail en onyx, une crédence blanche, une crédence en carrelage de pierre, un sol en bois brun, îlot et un évier de ferme.
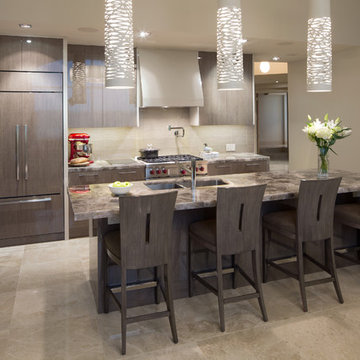
Aménagement d'une cuisine américaine contemporaine en L de taille moyenne avec un évier encastré, un placard à porte plane, des portes de placard grises, un plan de travail en onyx, une crédence beige, un électroménager en acier inoxydable, un sol en travertin, îlot, un sol beige et un plan de travail marron.
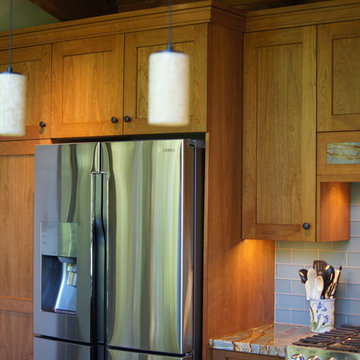
PHOTO JIM BIRCH OWNER
Shaker/Craftsman style, Euro style full overlay, cherry lumber and plywood at faces, interiors of clear finished maple plywood, custom cherry crown molding, Oil stain for color and top coats of polyurethane varnish, low sheen.
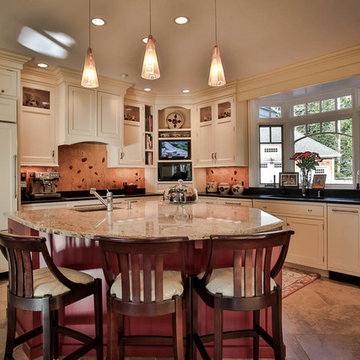
We designed this backsplash to complement the home owners pottery collection. I think we nailed it. Hand painted on ceramic tiles with a clear gloss glaze
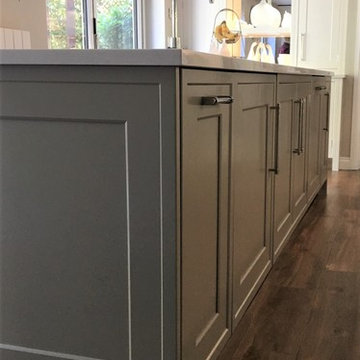
Inspiration pour une cuisine américaine traditionnelle en L de taille moyenne avec un évier 2 bacs, un placard à porte shaker, des portes de placard blanches, un plan de travail en onyx, une crédence miroir, un électroménager noir, un sol en carrelage de porcelaine, îlot, un sol multicolore et un plan de travail blanc.
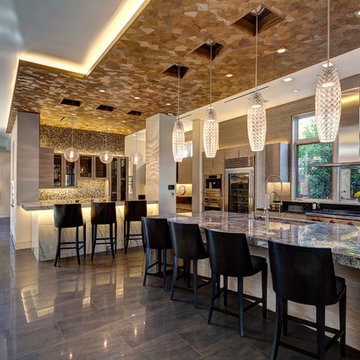
Idée de décoration pour une très grande cuisine ouverte design en L et bois clair avec un évier encastré, un placard à porte plane, un plan de travail en onyx, un électroménager en acier inoxydable, un sol en carrelage de porcelaine, îlot et un sol gris.
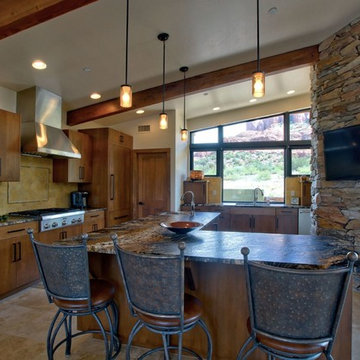
Custom kitchen with weathered granite countertop, custom cabinets and stacked stone wall.
Cette photo montre une cuisine ouverte sud-ouest américain en L et bois brun de taille moyenne avec un placard à porte plane, une crédence beige, un électroménager en acier inoxydable, îlot, un évier encastré, un plan de travail en onyx, une crédence en céramique et un sol en travertin.
Cette photo montre une cuisine ouverte sud-ouest américain en L et bois brun de taille moyenne avec un placard à porte plane, une crédence beige, un électroménager en acier inoxydable, îlot, un évier encastré, un plan de travail en onyx, une crédence en céramique et un sol en travertin.
Idées déco de cuisines avec un plan de travail en onyx
4