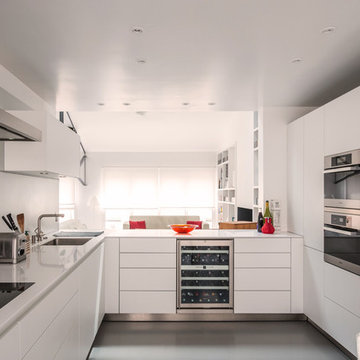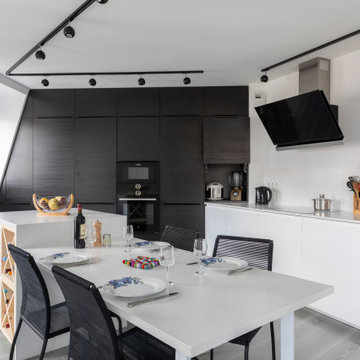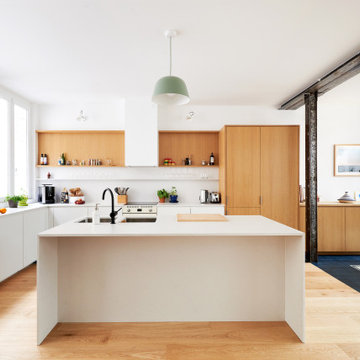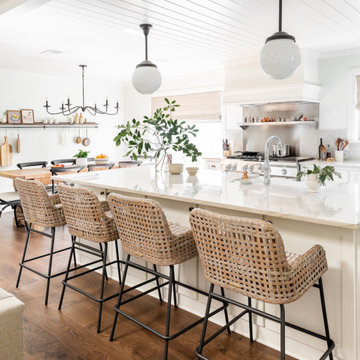Idées déco de cuisines avec des portes de placard blanches et un plan de travail en quartz
Trier par :
Budget
Trier par:Populaires du jour
1 - 20 sur 74 257 photos
1 sur 3

Inspiration pour une cuisine ouverte design en U de taille moyenne avec un évier encastré, un placard à porte plane, des portes de placard blanches, un électroménager en acier inoxydable, sol en béton ciré, un sol gris, un plan de travail blanc, un plan de travail en quartz, une crédence métallisée, une crédence en dalle métallique et aucun îlot.

Le projet :
Un appartement classique à remettre au goût du jour et dont les espaces sont à restructurer afin de bénéficier d’un maximum de rangements fonctionnels ainsi que d’une vraie salle de bains avec baignoire et douche.
Notre solution :
Les espaces de cet appartement sont totalement repensés afin de créer une belle entrée avec de nombreux rangements. La cuisine autrefois fermée est ouverte sur le salon et va permettre une circulation fluide de l’entrée vers le salon. Une cloison aux formes arrondies est créée : elle a d’un côté une bibliothèque tout en courbes faisant suite au meuble d’entrée alors que côté cuisine, on découvre une jolie banquette sur mesure avec des coussins jaunes graphiques permettant de déjeuner à deux.
On peut accéder ou cacher la vue sur la cuisine depuis le couloir de l’entrée, grâce à une porte à galandage dissimulée dans la nouvelle cloison.
Le séjour, dont les cloisons séparatives ont été supprimé a été entièrement repris du sol au plafond. Un très beau papier peint avec un paysage asiatique donne de la profondeur à la pièce tandis qu’un grand ensemble menuisé vert a été posé le long du mur de droite.
Ce meuble comprend une première partie avec un dressing pour les amis de passage puis un espace fermé avec des portes montées sur rails qui dissimulent ou dévoilent la TV sans être gêné par des portes battantes. Enfin, le reste du meuble est composé d’une partie basse fermée avec des rangements et en partie haute d’étagères pour la bibliothèque.
On accède à l’espace nuit par une nouvelle porte coulissante donnant sur un couloir avec de part et d’autre des dressings sur mesure couleur gris clair.
La salle de bains qui était minuscule auparavant, a été totalement repensée afin de pouvoir y intégrer une grande baignoire, une grande douche et un meuble vasque.
Une verrière placée au dessus de la baignoire permet de bénéficier de la lumière naturelle en second jour, depuis la chambre attenante.
La chambre de bonne dimension joue la simplicité avec un grand lit et un espace bureau très agréable.
Le style :
Bien que placé au coeur de la Capitale, le propriétaire souhaitait le transformer en un lieu apaisant loin de l’agitation citadine. Jouant sur la palette des camaïeux de verts et des matériaux naturels pour les carrelages, cet appartement est devenu un véritable espace de bien être pour ses habitants.
La cuisine laquée blanche est dynamisée par des carreaux ciments au sol hexagonaux graphiques et verts ainsi qu’une crédence aux zelliges d’un jaune très peps. On retrouve le vert sur le grand ensemble menuisé du séjour choisi depuis les teintes du papier peint panoramique représentant un paysage asiatique et tropical.
Le vert est toujours en vedette dans la salle de bains recouverte de zelliges en deux nuances de teintes. Le meuble vasque ainsi que le sol et la tablier de baignoire sont en teck afin de garder un esprit naturel et chaleureux.
Le laiton est présent par petites touches sur l’ensemble de l’appartement : poignées de meubles, table bistrot, luminaires… Un canapé cosy blanc avec des petites tables vertes mobiles et un tapis graphique reprenant un motif floral composent l’espace salon tandis qu’une table à allonges laquée blanche avec des chaises design transparentes meublent l’espace repas pour recevoir famille et amis, en toute simplicité.

Cette photo montre une grande cuisine américaine parallèle tendance avec un évier encastré, des portes de placard blanches, un plan de travail en quartz, une crédence grise, une crédence en quartz modifié, un électroménager en acier inoxydable, un sol en carrelage de céramique, îlot, un sol gris et un plan de travail gris.

Stanislas Ledoux pour Agence Ossibus
Aménagement d'une cuisine encastrable moderne en L fermée et de taille moyenne avec des portes de placard blanches, un plan de travail en quartz, une crédence blanche, une crédence en céramique, un sol en linoléum, aucun îlot, un sol gris, un plan de travail beige, un évier encastré et un placard à porte plane.
Aménagement d'une cuisine encastrable moderne en L fermée et de taille moyenne avec des portes de placard blanches, un plan de travail en quartz, une crédence blanche, une crédence en céramique, un sol en linoléum, aucun îlot, un sol gris, un plan de travail beige, un évier encastré et un placard à porte plane.

Aménagement d'une cuisine ouverte contemporaine en L de taille moyenne avec un évier intégré, un placard à porte affleurante, des portes de placard blanches, un plan de travail en quartz, une crédence blanche, une crédence en céramique, un électroménager noir, parquet clair, îlot, un sol gris et un plan de travail blanc.

Aménagement d'une grande cuisine ouverte contemporaine en L avec des portes de placard blanches, un plan de travail en quartz, une crédence blanche, une crédence en quartz modifié, îlot, un plan de travail blanc, un évier encastré, un placard à porte plane, parquet clair et un sol beige.

Inspiration pour une grande cuisine nordique avec des portes de placard blanches, un plan de travail en quartz, un sol en carrelage de céramique, un sol gris, un plan de travail blanc, un placard à porte plane, un électroménager noir, une péninsule et fenêtre au-dessus de l'évier.

Mise en place d'un faux plafond pour délimiter l'ancienne cuisine.
Choix d'une cuisine linéaire Veneta Cucine pour un rendu lisse et lumineux: portes sans poignées laquées blanc, plan de travail et évier en quartz blanc, crédence en verre blanc. Uniformisation du carrelage de la cuisine qui accueille le nouveau chauffage au sol de la véranda.

Cuisine moderne dans les tons blanc épurée et chêne clair
Idées déco pour une petite cuisine ouverte contemporaine en U avec des portes de placard blanches, un plan de travail en quartz, une crédence blanche, une crédence en carreau de verre, un électroménager blanc, parquet en bambou, un sol marron, un plan de travail blanc, un évier posé, un placard à porte plane et aucun îlot.
Idées déco pour une petite cuisine ouverte contemporaine en U avec des portes de placard blanches, un plan de travail en quartz, une crédence blanche, une crédence en carreau de verre, un électroménager blanc, parquet en bambou, un sol marron, un plan de travail blanc, un évier posé, un placard à porte plane et aucun îlot.

Aménagement d'une cuisine ouverte classique en L de taille moyenne avec un évier de ferme, un placard avec porte à panneau encastré, des portes de placard blanches, un plan de travail en quartz, une crédence blanche, une crédence en céramique, un électroménager en acier inoxydable, un sol en bois brun, îlot et un plan de travail blanc.

Inspiration pour une cuisine ouverte bicolore traditionnelle en L de taille moyenne avec un évier encastré, un placard à porte shaker, des portes de placard blanches, une crédence blanche, un électroménager en acier inoxydable, îlot, un sol gris, un plan de travail blanc, un plan de travail en quartz, une crédence en céramique et un sol en carrelage de porcelaine.

This mid-century modern was a full restoration back to this home's former glory. The vertical grain fir ceilings were reclaimed, refinished, and reinstalled. The floors were a special epoxy blend to imitate terrazzo floors that were so popular during this period. The quartz countertops waterfall on both ends and the handmade tile accents the backsplash. Reclaimed light fixtures, hardware, and appliances put the finishing touches on this remodel.
Photo credit - Inspiro 8 Studios

Cette photo montre une cuisine ouverte chic de taille moyenne avec un évier de ferme, un placard à porte shaker, des portes de placard blanches, un plan de travail en quartz, une crédence blanche, une crédence en carrelage métro, un électroménager en acier inoxydable, un sol en bois brun, îlot, un sol marron et un plan de travail multicolore.

Built and designed by Shelton Design Build
Photo by: MissLPhotography
Aménagement d'une grande cuisine bicolore classique en U avec un placard à porte shaker, des portes de placard blanches, une crédence en carrelage métro, un électroménager en acier inoxydable, îlot, un sol marron, un évier de ferme, un plan de travail en quartz, une crédence grise et parquet en bambou.
Aménagement d'une grande cuisine bicolore classique en U avec un placard à porte shaker, des portes de placard blanches, une crédence en carrelage métro, un électroménager en acier inoxydable, îlot, un sol marron, un évier de ferme, un plan de travail en quartz, une crédence grise et parquet en bambou.

This transitional style kitchen design in Gainesville is stunning on the surface with hidden treasures behind the kitchen cabinet doors. Crystal Cabinets with contrasting white and dark gray finish cabinetry set the tone for the kitchen style. The space includes a full butler's pantry with a round, hammered metal sink. The cabinetry is accented by Top Knobs hardware and an Ocean Beige quartzite countertop. The white porcelain tile backsplash features Ann Sacks tile in both the kitchen and butler's pantry. A tall pantry cabinet in the kitchen opens to reveal amazing storage for small kitchen appliances and gadgets, which is perfect for an avid home chef or baker. The bottom of this cabinet was customized for the client to create a delightful space for the kids to access an understairs play area. Our team worked with the client to find a unique way to meet the customer's requirement and create a one-of-a-kind space that is perfect for a family with kids. The kitchen incorporates a custom white hood and a farmhouse sink with a Rohl faucet. This kitchen is a delightful space that combines style, functionality, and customized features for a show stopping space at the center of this home.

Beautiful U-shape white kitchen with frameless custom cabinetry, white herringbone subway tile backsplash, stainless steel SubZero-Wolf appliances, quartzite countertops including a mitered edge island, glass pendant lights, and polished nickel plumbing and hardware in the Ballantyne Country Club Neighborhood of Charlotte, NC

A grand Larchmont Tudor with original millwork and details was ready for a new kitchen after raising the kids and spending decades cooking in a cramped dark kitchen. Designer Sarah Robertson of Studio Dearborn helped her client achieve a look that blended perfectly with the Tudor home. The kitchen was bumped out a bit to open up the space, and new millwork was designed to bring the original Tudor charm into the modernized kitchen space. A geometric Ann Sacks tile introduces shape and texture to the space, and a little modern edginess, while the cabinetry and doors reflect the old world motifs of a Tudor revival.
Photos Adam Macchia. For more information, you may visit our website at www.studiodearborn.com or email us at info@studiodearborn.com.

This client’s vision for their kitchen/hearth room remodel was to create a harmonious space for gathering and socializing with family and friends. Without the before and after photos, you would scarcely believe this was the same home.
This huge home renovation perfectly illustrates that Dimensions In Wood’s expert team can handle every aspect of your remodeling project. Plumbing, flooring, electrical wiring, custom cabinets, structural engineering, appliances, windows, interior and exterior doors, entertainment and more. Contact us today to discuss Translating Your Visions into Reality
The client was interested in new appliance technology, cabinetry to the ceiling, and an Island large enough to seat 3. They also wanted a built-in breakfast nook, improved pantry space, more functional storage on either side of their fireplace, and a built-in appearance for the TV above the mantel. The original built-in desk was not used, and they preferred for that space to serve as a small bar area with refrigeration and a place to store their printer. We designed several plans for the space before selecting the final layout.
The new design required the removal of the soffit over the old sink, as well as a small wall beside the old refrigerator. The wall beside the stairwell had to be shortened 13 inches and a new beam installed to carry the load of the home’s 2nd story to gain enough space for the large central island. The existing closet pantry walls were also reconfigured as per the new plan.
This serves as a great reminder that Dimensions In Wood is much more than just custom cabinets.
Central to the entire custom kitchen is an 8-foot Walnut island. The huge island, which comfortably seats three, is topped with Essenza Blue quartzite. The stone’s natural striations are beautiful. Quartzite is harder than granite, and less likely to stain than other stones because of its density. The couple had to look through multiple slabs to find a piece they LOVED. The island’s custom Walnut cabinetry, built to resemble a piece of custom furniture, was stained Bronzed Walnut by Sherwin Williams.
The 4-foot Galley Workstation in the island, handles all the kitchen’s prep, serving, and cleanup needs. The Galley’s culinary tools include an upper tier cutting board, upper tier drying rack, 2 lower tier platforms, 11″ colander with non-slip handles, and 11” mixing bowl with lid and non-slip bottom. Learn more about the amazing Galley Workstation here. A Waterstone gantry faucet in a pewter finish combines a pull-down sprayer for maximum mobility and a articulated swivel spout. A water tap with reverse osmosis filter provides the highest quality drinking water. To keep a clean and sleek counter we installed a raised air switch for the garbage disposal and integrated soap dispenser. The island also houses the Thermador Sapphire 7-Program Dishwasher with a hidden touch control panel and a custom Walnut wood front. The cabinetry under the Galley Workstation features a trash roll out, as well as storage for the culinary tools.
Shortening the stairwell wall, and reframing around the stairs, which included shortening the handrail, also made room for a bi-fold door walk-in pantry with extra roll out storage and space for a small microwave. Above the panty doors is a remote controlled, electric motor powered, lift up cabinet door which hides a flat screen TV, used while the family is cooking.
To the right of the walk-in pantry is cold food storage. The Thermador, 30-inch Freedom Collection refrigerator and 24-inch built-in freezer column with internal ice maker are covered with matching cabinetry fronts. An open display space was designed above the units, creating an aesthetically beautiful wall. To the right of the refrigerator & freezer columns is a tall cabinet designed for the built-in Thermador steam and convection oven. The convention steam oven is a relatively new technology for homes, but its versatility and food quality is amazing. To the right of this is a pull-out appliance pantry which provides easy access and storage for a stand mixer, blender, and any other appliance you do not want to clutter the counter.
The most visible wall of the kitchen features the 36-inch Thermador Professional Series Harmony Gas Range with Griddle. Between the range and custom designed wood hood, a framed mosaic tile accent in the backsplash, creates a focal point. To clear the air, the Professional Series Thermador 42-inch ventilation insert provides excellent exhaust capabilities, as well as providing multi-level, vivid LED lights for beautiful illumination.
The wall cabinetry symmetrically flanks the custom hood, utilizing deeper wall cabinetry on each end, allowing for storage of oversized dishware. The base cabinetry on this wall is made up of drawers, except for the corner, which is a Kesseböhmer LeMans II. This specially designed shelf system allows ease of access in underutilized blind corners. The dual action articulation system with soft close mechanism ensures a smooth open and close.
Rounding the corner to the outside wall, the base cabinetry was built to a narrower depth, providing additional space for the island, as well as easier access to the new larger pass-thru window which serves the screen porch. The client selected Black Vermont granite countertops with an ogee edge to contrast the Linen White painted cabinetry.
The door to the screen porch was replaced with a Marvin Exterior Door with a raised panel at the bottom of the 3⁄4 glass door.
Marvin Windows replaced the other windows in the space increasing the energy efficiency and value of the home. To establish the breakfast nook, a bench with drawers and an upholstered seat was built into the bay area of the room.
Custom bookshelves were built with open shelves, cabinet doors, and drawers on either side of the fireplace. A new stone hearth and fireplace surround were installed. Above the existing mantel we built a recessed space for the flat screen television hiding all wiring inside the walls for a completely clean look.
The space that was once a desk was transformed into a bar area. The glass shelves and glass cabinet front liquor cabinet stand out. But this bar area has hidden secrets. Tucked beneath the black granite is a Thermador under-counter double drawer refrigerator with matching wood front panels. They blend in perfectly with the cabinets. A wireless printer is easily accessed on a slide out drawer. Plus, what looks like merely wooden panels on the wall are concealing recessed storage for more bottles and glasses!
Overhead recessed lighting and speaker system provide illumination and entertainment through the entire space.
This luxury home had original, solid oak flooring through most of the first floor which the homeowner obviously wanted to keep but were in desperate need of repair and refinishing. Our master craftsmen wove in new wood flooring to match the old where needed, particularly where walls had been changed and where the floor was damaged. We sanded the floors, smoothing away years of wear and tear. The entire wood floor was then uniformly stained, making it impossible to differentiate where any repairs were made.
If this renovation has inspired you, then contact us today! There is no limit to our Dimensions.

Photo By: Jen Morley Burner
Idées déco pour une cuisine ouverte classique de taille moyenne avec des portes de placard blanches, un plan de travail en quartz, une crédence blanche, une crédence en terre cuite, un électroménager en acier inoxydable, un sol en bois brun, îlot, un sol marron et un plan de travail blanc.
Idées déco pour une cuisine ouverte classique de taille moyenne avec des portes de placard blanches, un plan de travail en quartz, une crédence blanche, une crédence en terre cuite, un électroménager en acier inoxydable, un sol en bois brun, îlot, un sol marron et un plan de travail blanc.

Cette photo montre une grande cuisine américaine scandinave en U avec un évier de ferme, un placard avec porte à panneau encastré, des portes de placard blanches, un plan de travail en quartz, une crédence blanche, une crédence en marbre, un électroménager en acier inoxydable, parquet clair, îlot, un sol beige et un plan de travail blanc.
Idées déco de cuisines avec des portes de placard blanches et un plan de travail en quartz
1