Idées déco de cuisines avec un plan de travail en quartz et parquet foncé
Trier par :
Budget
Trier par:Populaires du jour
161 - 180 sur 18 274 photos
1 sur 3
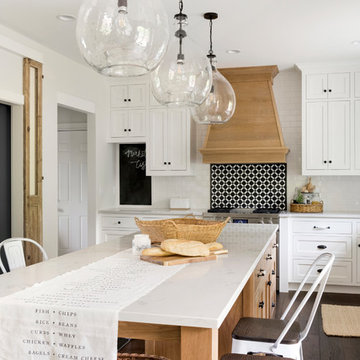
Kitchen in modern french country home renovation.
Cette photo montre une grande cuisine bicolore nature en L avec un évier de ferme, des portes de placard blanches, un plan de travail en quartz, un électroménager en acier inoxydable, parquet foncé, îlot, un sol marron, un plan de travail blanc, une crédence en céramique, un placard à porte shaker et une crédence blanche.
Cette photo montre une grande cuisine bicolore nature en L avec un évier de ferme, des portes de placard blanches, un plan de travail en quartz, un électroménager en acier inoxydable, parquet foncé, îlot, un sol marron, un plan de travail blanc, une crédence en céramique, un placard à porte shaker et une crédence blanche.
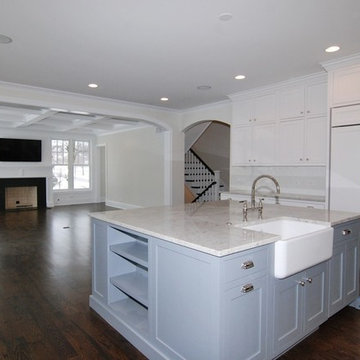
Inspiration pour une cuisine américaine traditionnelle en L de taille moyenne avec un évier de ferme, un placard à porte shaker, des portes de placard blanches, un plan de travail en quartz, une crédence beige, une crédence en carrelage métro, un électroménager en acier inoxydable, parquet foncé, îlot, un sol marron et un plan de travail blanc.

Réalisation d'une grande cuisine ouverte tradition en U avec un évier 2 bacs, un placard à porte shaker, des portes de placard blanches, un plan de travail en quartz, une crédence blanche, une crédence en dalle de pierre, un électroménager en acier inoxydable, parquet foncé, îlot, un sol marron et un plan de travail turquoise.
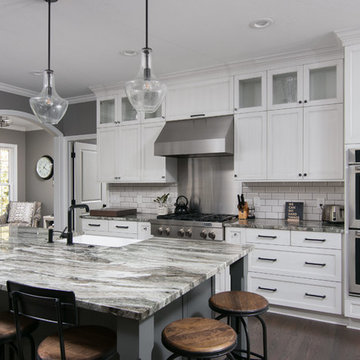
Designers at Hurst Design Build Remodeling and their client chose a gorgeous natural stone countertop called quartzite. The color is Fantasy Brown and the eased edge is pencil round.
Bradley Stone Industries designed, fabricated and installed the quartzite surfaces. We do not have details on the rest of the kitchen designed by Hurst Design Build Remodeling.
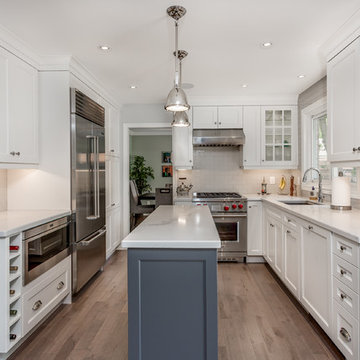
Aménagement d'une grande cuisine américaine parallèle classique avec un évier encastré, un placard à porte shaker, des portes de placard blanches, un plan de travail en quartz, une crédence blanche, une crédence en carrelage métro, un électroménager en acier inoxydable, parquet foncé, îlot et un sol marron.
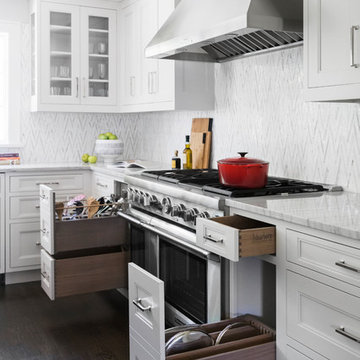
A 1920s colonial in a shorefront community in Westchester County had an expansive renovation with new kitchen by Studio Dearborn. Countertops White Macauba; interior design Lorraine Levinson. Photography, Timothy Lenz.

For this project, the entire kitchen was designed around the “must-have” Lacanche range in the stunning French Blue with brass trim. That was the client’s dream and everything had to be built to complement it. Bilotta senior designer, Randy O’Kane, CKD worked with Paul Benowitz and Dipti Shah of Benowitz Shah Architects to contemporize the kitchen while staying true to the original house which was designed in 1928 by regionally noted architect Franklin P. Hammond. The clients purchased the home over two years ago from the original owner. While the house has a magnificent architectural presence from the street, the basic systems, appointments, and most importantly, the layout and flow were inappropriately suited to contemporary living.
The new plan removed an outdated screened porch at the rear which was replaced with the new family room and moved the kitchen from a dark corner in the front of the house to the center. The visual connection from the kitchen through the family room is dramatic and gives direct access to the rear yard and patio. It was important that the island separating the kitchen from the family room have ample space to the left and right to facilitate traffic patterns, and interaction among family members. Hence vertical kitchen elements were placed primarily on existing interior walls. The cabinetry used was Bilotta’s private label, the Bilotta Collection – they selected beautiful, dramatic, yet subdued finishes for the meticulously handcrafted cabinetry. The double islands allow for the busy family to have a space for everything – the island closer to the range has seating and makes a perfect space for doing homework or crafts, or having breakfast or snacks. The second island has ample space for storage and books and acts as a staging area from the kitchen to the dinner table. The kitchen perimeter and both islands are painted in Benjamin Moore’s Paper White. The wall cabinets flanking the sink have wire mesh fronts in a statuary bronze – the insides of these cabinets are painted blue to match the range. The breakfast room cabinetry is Benjamin Moore’s Lampblack with the interiors of the glass cabinets painted in Paper White to match the kitchen. All countertops are Vermont White Quartzite from Eastern Stone. The backsplash is Artistic Tile’s Kyoto White and Kyoto Steel. The fireclay apron-front main sink is from Rohl while the smaller prep sink is from Linkasink. All faucets are from Waterstone in their antique pewter finish. The brass hardware is from Armac Martin and the pendants above the center island are from Circa Lighting. The appliances, aside from the range, are a mix of Sub-Zero, Thermador and Bosch with panels on everything.
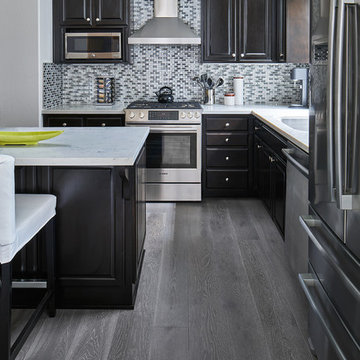
Kenneth Preston
Cette image montre une cuisine américaine traditionnelle en L de taille moyenne avec un évier 2 bacs, un plan de travail en quartz, une crédence grise, une crédence en carreau de verre, un électroménager en acier inoxydable, parquet foncé, îlot et un sol gris.
Cette image montre une cuisine américaine traditionnelle en L de taille moyenne avec un évier 2 bacs, un plan de travail en quartz, une crédence grise, une crédence en carreau de verre, un électroménager en acier inoxydable, parquet foncé, îlot et un sol gris.
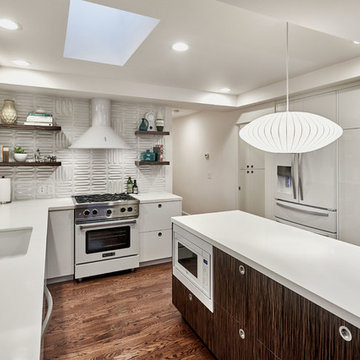
Idée de décoration pour une cuisine ouverte bicolore vintage en U de taille moyenne avec un évier encastré, un placard à porte plane, des portes de placard blanches, une crédence blanche, un électroménager blanc, parquet foncé, îlot, un sol marron et un plan de travail en quartz.
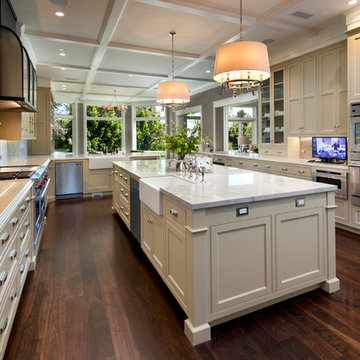
Aménagement d'une très grande cuisine américaine classique en L avec un évier de ferme, un placard à porte shaker, des portes de placard beiges, un plan de travail en quartz, une crédence blanche, une crédence en dalle de pierre, un électroménager en acier inoxydable, parquet foncé, îlot, un sol marron et un plan de travail blanc.

Cette image montre une cuisine américaine bohème en L de taille moyenne avec un placard à porte shaker, des portes de placard grises, un plan de travail en quartz, une crédence blanche, îlot, un évier de ferme, une crédence en carreau de verre, un électroménager en acier inoxydable et parquet foncé.
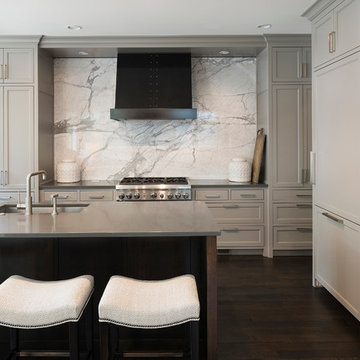
Martha O'Hara Interiors, Interior Design & Photo Styling | Elevation Homes, Builder | Peterssen/Keller, Architect | Spacecrafting, Photography | Please Note: All “related,” “similar,” and “sponsored” products tagged or listed by Houzz are not actual products pictured. They have not been approved by Martha O’Hara Interiors nor any of the professionals credited. For information about our work, please contact design@oharainteriors.com.
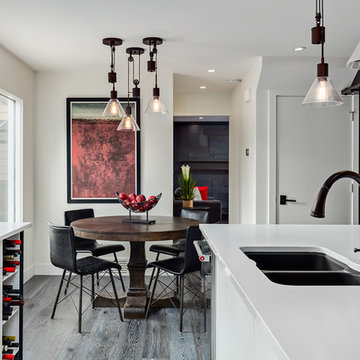
The details are so important: this custom-cut quartzite countertop flows with the build lines of the dark undermount sink. The gooseneck faucet was chosen to echo the industrial brown of the beams and the pendant lights. These "little things" are the big things!
And this extensive suburban reno was much more than the kitchen and its fabulous iron beam & shelving. Looking long down the kitchen you get a glimpse of the unbelievable family room reno -- see it in all its glory in other photos of this project.
(Calgary Photos)
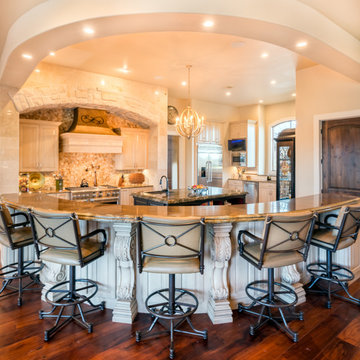
This kitchen features two sinks, two dishwashers custom cabinets and island with open storage. The bar seats five with plenty of concealed storage.
Photo by John Bishop
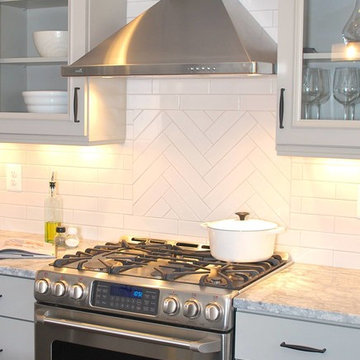
Cornerstone Design Remodeling
This is one of my latest project with Cornerstone Design Remodeling. This was a full update and expansion of the Island. Taking some space from the laundry room (behind the pantry) allowing for a larger footprint of the kitchen and of course more storage space. Mixing cold and warm colors of Crushed Ice and Vintage black, Subway tile and hardwood flooring to create a transitional kitchen with plenty of function.
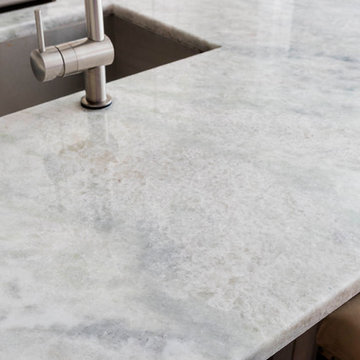
Greg Premru
Idées déco pour une cuisine américaine linéaire classique de taille moyenne avec un évier encastré, un plan de travail en quartz, une crédence en carreau de verre, îlot, un placard avec porte à panneau surélevé, des portes de placard blanches, une crédence bleue, un électroménager en acier inoxydable, parquet foncé et un sol marron.
Idées déco pour une cuisine américaine linéaire classique de taille moyenne avec un évier encastré, un plan de travail en quartz, une crédence en carreau de verre, îlot, un placard avec porte à panneau surélevé, des portes de placard blanches, une crédence bleue, un électroménager en acier inoxydable, parquet foncé et un sol marron.
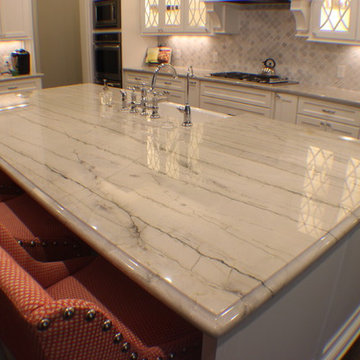
Cette photo montre une cuisine américaine tendance en U de taille moyenne avec un évier de ferme, un placard avec porte à panneau encastré, des portes de placard blanches, un plan de travail en quartz, une crédence grise, une crédence en carrelage de pierre, un électroménager en acier inoxydable, parquet foncé et îlot.
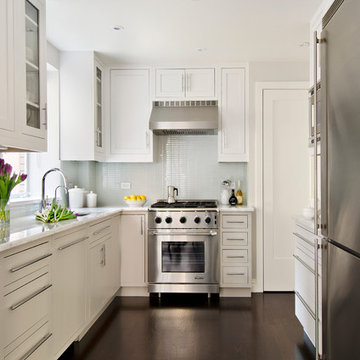
My team took a fresh approach to traditional style in this home. Inspired by fresh cut blossoms and a crisp palette, we transformed the space with airy elegance. Exquisite natural stones and antique silhouettes coupled with chalky white hues created an understated elegance as romantic as a love poem.

chadbourne + doss architects reimagines a mid century modern house. Nestled into a hillside this home provides a quiet and protected modern sanctuary for its family. The Kitchen is contained in bright white and aluminum. The Living spaces are a composition of black and wood. Large sliding glass doors open to a full length deck.
Photo by Benjamin Benschneider

Martha O'Hara Interiors, Interior Design & Photo Styling | John Kraemer & Sons, Builder | Charlie & Co. Design, Architectural Designer | Corey Gaffer, Photography
Please Note: All “related,” “similar,” and “sponsored” products tagged or listed by Houzz are not actual products pictured. They have not been approved by Martha O’Hara Interiors nor any of the professionals credited. For information about our work, please contact design@oharainteriors.com.
Idées déco de cuisines avec un plan de travail en quartz et parquet foncé
9