Idées déco de cuisines avec un plan de travail en quartz et parquet peint
Trier par :
Budget
Trier par:Populaires du jour
21 - 40 sur 336 photos
1 sur 3
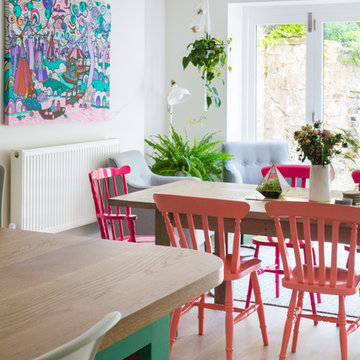
This Shaker style kitchen has perimeter cabinets are painted in Little Greene Dock Blue with wooden handles painted in Green Verditer. A Belfast style Shaws ceramic sink sits on the perimeter run of cabinets with a brushed satin nickel mixer tap . The worktop is an Arenastone Egineered Quartz in Bianco Nuvolo, with white metro tiles as the splashback with dark grey grout.
Photography by Charlie O'Beirne
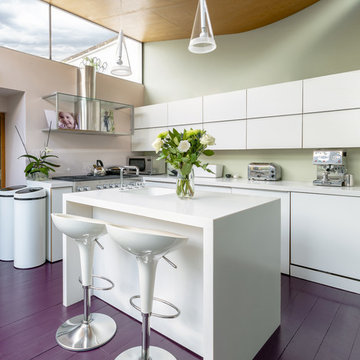
©Radu Palicica
Réalisation d'une cuisine ouverte design en L de taille moyenne avec un évier intégré, un placard à porte plane, des portes de placard blanches, un plan de travail en quartz, une crédence en feuille de verre, un électroménager en acier inoxydable, îlot, parquet peint et un sol violet.
Réalisation d'une cuisine ouverte design en L de taille moyenne avec un évier intégré, un placard à porte plane, des portes de placard blanches, un plan de travail en quartz, une crédence en feuille de verre, un électroménager en acier inoxydable, îlot, parquet peint et un sol violet.
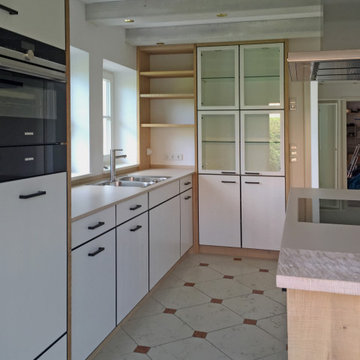
zeitgemäßer Landhausstil, gefühlvoll in den Bestand integriert
Aménagement d'une grande cuisine campagne en L fermée avec un évier 2 bacs, un placard à porte affleurante, des portes de placard blanches, un plan de travail en quartz, une crédence blanche, un électroménager noir, parquet peint, aucun îlot, un sol beige et un plan de travail beige.
Aménagement d'une grande cuisine campagne en L fermée avec un évier 2 bacs, un placard à porte affleurante, des portes de placard blanches, un plan de travail en quartz, une crédence blanche, un électroménager noir, parquet peint, aucun îlot, un sol beige et un plan de travail beige.
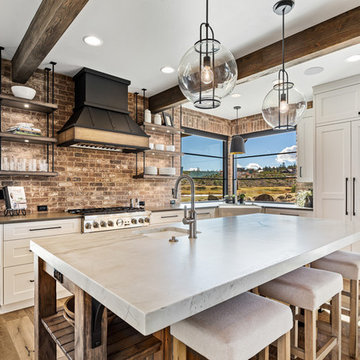
The home's kitchen with its custom vent hood flanked by floating shelves. The island distressed woodwork is a counterpoint to the surrounding white cabinets.
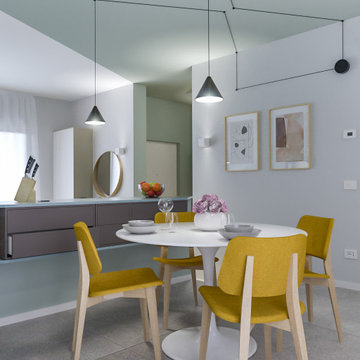
Liadesign
Idées déco pour une cuisine ouverte scandinave en L de taille moyenne avec un évier encastré, un placard à porte plane, des portes de placard blanches, un plan de travail en quartz, une crédence grise, une crédence en quartz modifié, un électroménager en acier inoxydable, parquet peint, aucun îlot, un sol gris et un plan de travail gris.
Idées déco pour une cuisine ouverte scandinave en L de taille moyenne avec un évier encastré, un placard à porte plane, des portes de placard blanches, un plan de travail en quartz, une crédence grise, une crédence en quartz modifié, un électroménager en acier inoxydable, parquet peint, aucun îlot, un sol gris et un plan de travail gris.
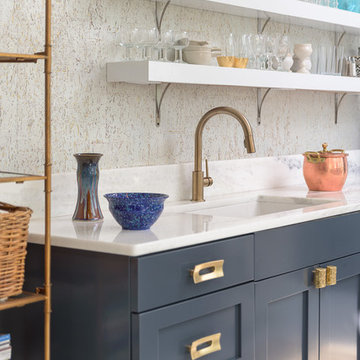
This Charming Custom Farmhouse Kitchen has loads of "Custom Features"!! Nearly every detail in this kitchen has been custom made from the custom designed wood flooring, brass hard wear, open concept shelving & pottery bowl. Designer- Dawn D Totty DESIGNS
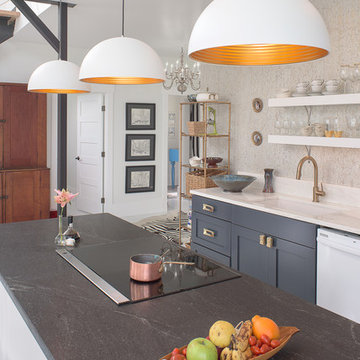
Have you ever considered a new induction cook-top?
They are wonderfully efficient and incredibly easy to clean!!
The kitchen island counter surface was selected to create a seamless transition from the black glass cook-top to the counter top. The over-sized white pendants trimmed in gold create a beautiful timeless elegance to the traditional old farmhouse open shelving. A soft brass Delta faucet is a perfect pairing to the custom brass hardware and shelving unit.
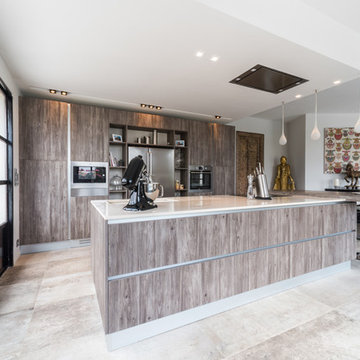
Idées déco pour une très grande cuisine ouverte parallèle contemporaine en bois clair avec un évier encastré, un placard sans porte, un plan de travail en quartz, une crédence beige, un électroménager en acier inoxydable, parquet peint et îlot.
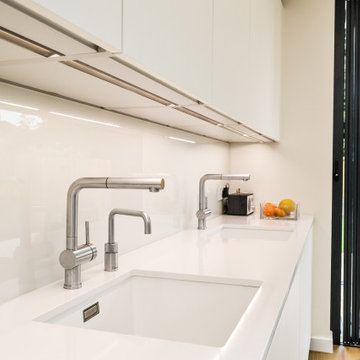
Leicht Handleless Double Double Kitchen, Two Ovens and Two Sinks !
Frosty White Matt Laminate Doors with a Silestone Blanco Zeus Quartz Worktop, beautiful designer stools and lots of natural light!
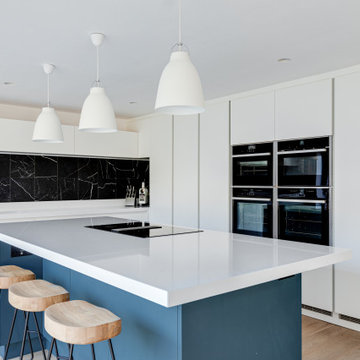
Fresh, bright and modern and just the right look to take us into the Spring! This latest project of ours is all about maximising the light and minimising the clutter and perfectly demonstrates how we can design and build bespoke spaces in a totally contemporary style. The run of tall, handleless cabinets which have been hand painted in Fired Earth’s Dover Cliffs, have been purposely planned to reflect the natural light from the bi-fold doors. And, who would know that this wall also ‘hides’ doors to the utility room? They’ve been designed to blend with the cabinetry to create a seamless look – now known by the family as the ‘Narnia Doors’!
Whilst the soft hue of the blue island (F&B’s Hague Blue) injects a lovely balance with the white, the drama of the black marble tiles (from Fired Earth’s Chequers Court range) ensures there’s nothing bland or sterile about this kitchen.
The Neff ovens are banked together within the run of cabinets whilst the Miele Induction hob is conveniently located opposite, in a 50mm Silestone Statuario Quartz worktop.
The stand-alone Quooker Flex tap in Chrome is elegant against the marble tiles and the LED Strip lighting above and underneath wall cabinets provides the necessary ‘glow’ when the nights draw in.

modernes und großzügiges Einfamilienhaus
Idées déco pour une très grande cuisine ouverte parallèle contemporaine en bois brun avec un évier encastré, un placard à porte plane, un plan de travail en quartz, une crédence grise, un électroménager noir, parquet peint, aucun îlot, un sol beige et un plan de travail beige.
Idées déco pour une très grande cuisine ouverte parallèle contemporaine en bois brun avec un évier encastré, un placard à porte plane, un plan de travail en quartz, une crédence grise, un électroménager noir, parquet peint, aucun îlot, un sol beige et un plan de travail beige.
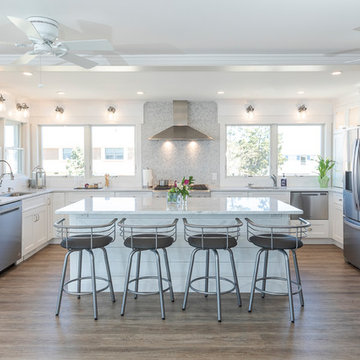
"Its all about the view!" Our client has been dreaming of redesigning and updating her childhood home for years. Her husband, filled me in on the details of the history of this bay front home and the many memories they've made over the years, and we poured love and a little southern charm into the coastal feel of the Kitchen. Our clients traveled here multiple times from their home in North Carolina to meet with me on the details of this beautiful home on the Ocean Gate Bay, and the end result was a beautiful kitchen with an even more beautiful view.
We would like to thank JGP Building and Contracting for the beautiful install.
We would also like to thank Dianne Ahto at https://www.graphicus14.com/ for her beautiful eye and talented photography.

Stacy Zarin Goldberg Photography
Cette image montre une cuisine parallèle traditionnelle avec des portes de placard blanches, un plan de travail en quartz, une crédence blanche, une crédence en carrelage métro, un électroménager en acier inoxydable, parquet peint, un placard à porte shaker, un évier de ferme et un sol noir.
Cette image montre une cuisine parallèle traditionnelle avec des portes de placard blanches, un plan de travail en quartz, une crédence blanche, une crédence en carrelage métro, un électroménager en acier inoxydable, parquet peint, un placard à porte shaker, un évier de ferme et un sol noir.
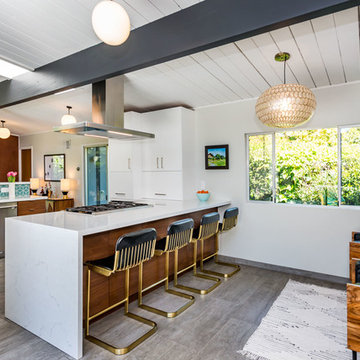
Full view of peninsula and bar
Photo by Olga Soboleva
Réalisation d'une cuisine ouverte linéaire vintage de taille moyenne avec un évier posé, un placard à porte plane, des portes de placard blanches, un plan de travail en quartz, une crédence bleue, une crédence en céramique, un électroménager en acier inoxydable, parquet peint, une péninsule, un sol gris et un plan de travail blanc.
Réalisation d'une cuisine ouverte linéaire vintage de taille moyenne avec un évier posé, un placard à porte plane, des portes de placard blanches, un plan de travail en quartz, une crédence bleue, une crédence en céramique, un électroménager en acier inoxydable, parquet peint, une péninsule, un sol gris et un plan de travail blanc.
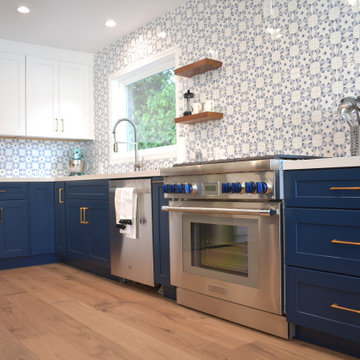
Midcentury Complete House Remodel Completed!
This project included wood floors replacement , paint walls and doors, 2 bathrooms renovation and kitchen remodel.
This project was accompanied by an interior in-house designer that helped the customers with ALL metatrails selections, combinations and much more
The Construction job was done by the best experts .
all managed and controlled by our licensed and experienced contractor
Remodeling and Design By Solidworks Remodeling Team
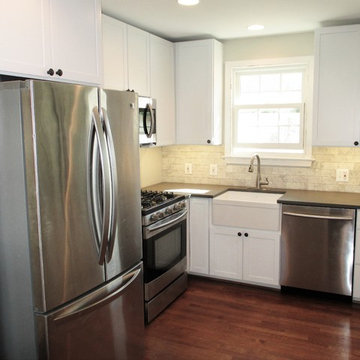
A very small closed kitchen, opening up the walls created a beautiful open and updated space with larger kitchen and connect the spaces.
Cette photo montre une petite cuisine américaine tendance en U avec un évier de ferme, un placard à porte shaker, des portes de placard blanches, un plan de travail en quartz, une crédence blanche, une crédence en carrelage de pierre, un électroménager en acier inoxydable, parquet peint et une péninsule.
Cette photo montre une petite cuisine américaine tendance en U avec un évier de ferme, un placard à porte shaker, des portes de placard blanches, un plan de travail en quartz, une crédence blanche, une crédence en carrelage de pierre, un électroménager en acier inoxydable, parquet peint et une péninsule.
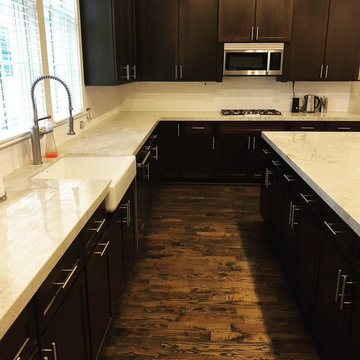
Taj Mahal Quartzite by Allure Natural Stone, fabricated by Stonemode Granite
Aménagement d'une cuisine américaine contemporaine en L de taille moyenne avec un évier encastré, un plan de travail en quartz, une crédence blanche, une crédence en céramique, un électroménager en acier inoxydable, parquet peint, îlot, un sol marron et un plan de travail blanc.
Aménagement d'une cuisine américaine contemporaine en L de taille moyenne avec un évier encastré, un plan de travail en quartz, une crédence blanche, une crédence en céramique, un électroménager en acier inoxydable, parquet peint, îlot, un sol marron et un plan de travail blanc.
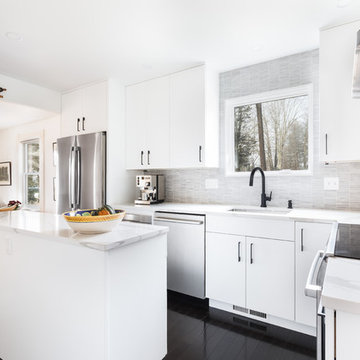
Modern, clean kitchen design featuring a dark espresso-stained wood floor in contrast with white cabinets and a stunning marbled quartz countertop.
Exemple d'une cuisine moderne en L fermée et de taille moyenne avec un évier encastré, un placard à porte plane, des portes de placard blanches, un plan de travail en quartz, une crédence grise, une crédence en carreau de porcelaine, un électroménager en acier inoxydable, parquet peint, îlot, un sol noir et un plan de travail jaune.
Exemple d'une cuisine moderne en L fermée et de taille moyenne avec un évier encastré, un placard à porte plane, des portes de placard blanches, un plan de travail en quartz, une crédence grise, une crédence en carreau de porcelaine, un électroménager en acier inoxydable, parquet peint, îlot, un sol noir et un plan de travail jaune.
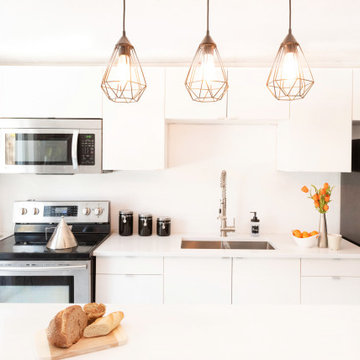
Minimalist kitchen uses economical Ikea cabinetry to make a clean and functional space.
Cette photo montre une petite cuisine américaine parallèle moderne avec un évier 2 bacs, un placard à porte plane, des portes de placard blanches, un plan de travail en quartz, une crédence blanche, une crédence en feuille de verre, un électroménager en acier inoxydable, parquet peint, îlot, un sol blanc, un plan de travail blanc et un plafond décaissé.
Cette photo montre une petite cuisine américaine parallèle moderne avec un évier 2 bacs, un placard à porte plane, des portes de placard blanches, un plan de travail en quartz, une crédence blanche, une crédence en feuille de verre, un électroménager en acier inoxydable, parquet peint, îlot, un sol blanc, un plan de travail blanc et un plafond décaissé.
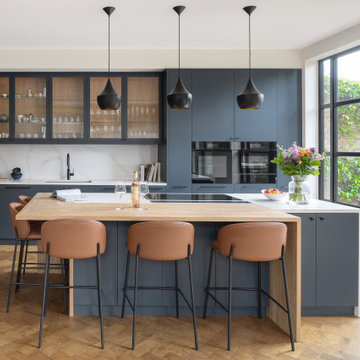
Réalisation d'une cuisine américaine avec un placard à porte plane, des portes de placard bleues, un plan de travail en quartz, un électroménager noir, parquet peint, une péninsule, un sol marron, un plan de travail blanc et une crédence en dalle de pierre.
Idées déco de cuisines avec un plan de travail en quartz et parquet peint
2