Idées déco de cuisines avec un plan de travail en quartz et tomettes au sol
Trier par :
Budget
Trier par:Populaires du jour
161 - 180 sur 684 photos
1 sur 3
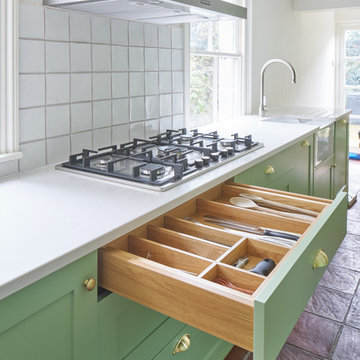
Aidan Brown
Cette image montre une petite cuisine parallèle et encastrable bohème avec un évier de ferme, un placard à porte shaker, des portes de placards vertess, un plan de travail en quartz, une crédence blanche, une crédence en céramique et tomettes au sol.
Cette image montre une petite cuisine parallèle et encastrable bohème avec un évier de ferme, un placard à porte shaker, des portes de placards vertess, un plan de travail en quartz, une crédence blanche, une crédence en céramique et tomettes au sol.
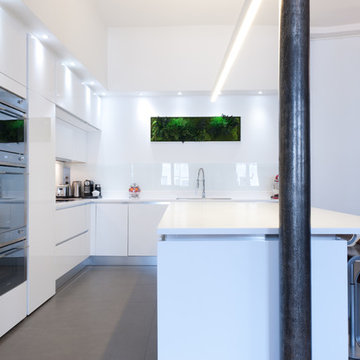
Une cuisine avec gorge et façades laquées blanc finition brillant ce qui unifie toute la cuisine et donne un coté moderne et design à l'ensemble.
Les plans de travail sont en Quartz, un matériau très résistant et facile à nettoyé. Celui-ci est dans une finition extrême blanc
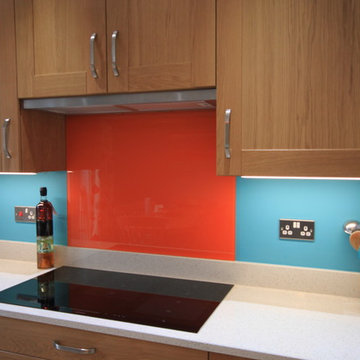
After 17 years living with their original kitchen in their home in Maidstone, our clients decided they wanted to enlarge and completely redesign their kitchen. “We liked our original kitchen cabinets, but the kitchen space was too small and restrictive.” Asking the opinion of friends and family as well as visiting other kitchen showrooms in the Maidstone area, our clients were inspired by Ream’s 8,000 sq. ft. showroom in Gillingham with over 25 kitchen styles. “There is a nice family feel to the showroom, and everyone was helpful with our questions,” says Mrs D.
Lara, Ream’s Kitchen Designer, worked on the kitchen layout and design. “Lara is an excellent kitchen designer, she had some really good ideas”, say Mr & Mrs D from Maidstone. “Lara is quick and fantastic at turning her ideas into 3D design. We have no hesitation in recommending Lara for her kitchen designing.”
“A local building company carried out the structural work to enlarge the kitchen area and prepare it for the Ream fitting team to come in and install the kitchen,” says Mr D. "he team were friendly and efficient, and we were kept informed and updated by Emma, Ream’s Project Coordinator, the whole time.”
“We are very happy with our new kitchen and can still scarcely believe the transformation. The kitchen looks even better in reality than in Lara’s design images and we also have had great feedback from our family and friends”, says Mrs D.
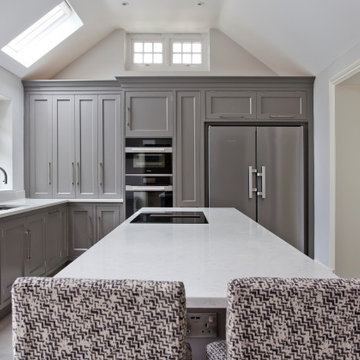
Beautiful bespoke kitchen painted in F&B`s Elephant Breath, simply elegant with island positioned in the middle for an easy wheelchair access.
Cette image montre une grande cuisine grise et blanche minimaliste fermée avec un évier intégré, un placard à porte shaker, des portes de placard grises, un plan de travail en quartz, un électroménager en acier inoxydable, tomettes au sol, îlot, un sol gris et un plan de travail blanc.
Cette image montre une grande cuisine grise et blanche minimaliste fermée avec un évier intégré, un placard à porte shaker, des portes de placard grises, un plan de travail en quartz, un électroménager en acier inoxydable, tomettes au sol, îlot, un sol gris et un plan de travail blanc.
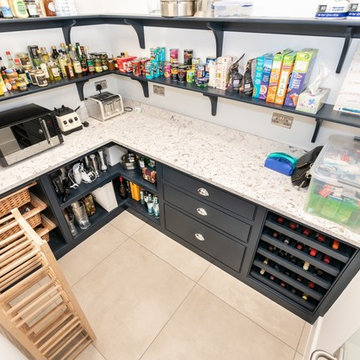
This beautiful in-frame classic shaker kitchen features a cock beaded front frame, a deep blue hand painted finish, oak veneered carcasses, solid oak drawer boxes and many other features. The exposed brick is a stunning backdrop while the white quartz offers a standout surface.
The kitchen has a 100mm in-line plinth which has allowed for an additional 50mm length to each door which is a unique and truly bespoke design feature.
There is a walk-in pantry to the right of the fridge/freezer which is neatly hidden behind a translucent glass door – this offers extended worksurface and storage, plus a great place to hide the microwave and toaster.
The island is joined to a sawn oak breakfast bar/dining table which is something unique and includes storage below.
We supplied and installed some high-end details such as the Wolf Built-in oven, Induction hob and downdraft extractor, plus a double butler sink from Shaw's and a Perrin & Rowe tap. The taps include an instant boiling water tap and a pull-out rinse.
springer digital
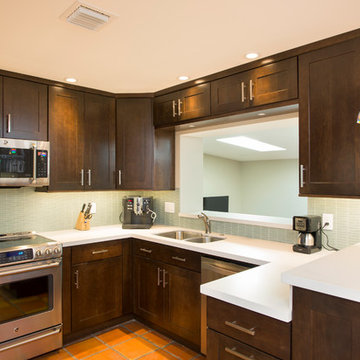
We added skylights and great lighting to this renovation to make it nice and bright during the day and cozy at night. We also really love the backsplash tile!
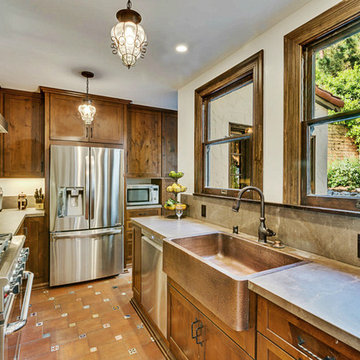
The terra-cotta floor tile and matching cabinets make the perfect setting for a very unique copper sink.
Cette photo montre une arrière-cuisine parallèle montagne de taille moyenne avec un évier de ferme, un placard avec porte à panneau encastré, des portes de placard marrons, un plan de travail en quartz, une crédence verte, une crédence en céramique, un électroménager en acier inoxydable, tomettes au sol, aucun îlot et un sol rouge.
Cette photo montre une arrière-cuisine parallèle montagne de taille moyenne avec un évier de ferme, un placard avec porte à panneau encastré, des portes de placard marrons, un plan de travail en quartz, une crédence verte, une crédence en céramique, un électroménager en acier inoxydable, tomettes au sol, aucun îlot et un sol rouge.
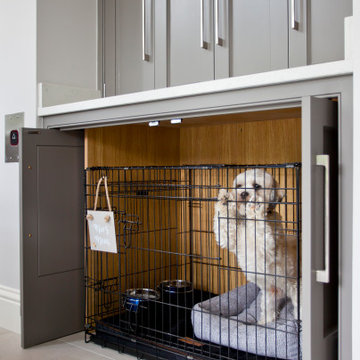
Dog`s space, with pocket doors.
Beautiful bespoke kitchen painted in F&B`s Elephant Breath, simply elegant with island positioned in the middle for an easy wheelchair access.
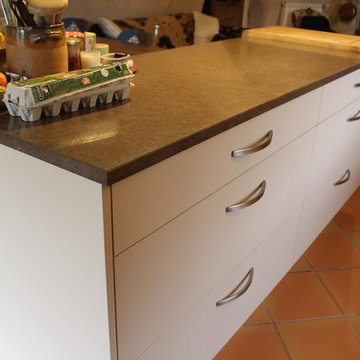
Superbe cuisine moderne parfaitement intégrée sous les voûtes historiques de la maison.
Cette photo montre une cuisine américaine moderne en L de taille moyenne avec un évier intégré, un placard à porte plane, un plan de travail en quartz, une crédence multicolore, une crédence en céramique, un électroménager en acier inoxydable, tomettes au sol, îlot et un sol orange.
Cette photo montre une cuisine américaine moderne en L de taille moyenne avec un évier intégré, un placard à porte plane, un plan de travail en quartz, une crédence multicolore, une crédence en céramique, un électroménager en acier inoxydable, tomettes au sol, îlot et un sol orange.
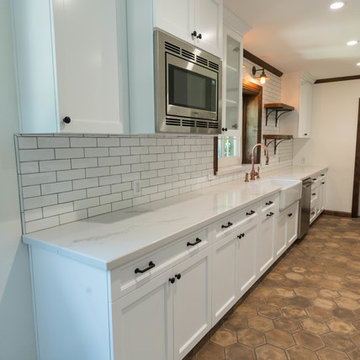
Our clients choose neutral tones, utilitarian copper fixtures, and wood surfaces. The result: an upscale “warehouse look” that combines a true industrial feel with a range of other styles, from earthy to polished. #GFRemodels ⚒
Call us to schedule a free-in-home estimate 877-728-
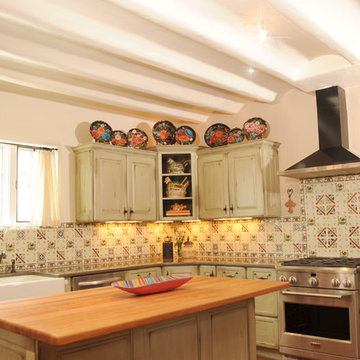
Idées déco pour une cuisine sud-ouest américain en L fermée et de taille moyenne avec un évier de ferme, un placard avec porte à panneau surélevé, des portes de placards vertess, un plan de travail en quartz, une crédence multicolore, une crédence en céramique, un électroménager en acier inoxydable, tomettes au sol et îlot.
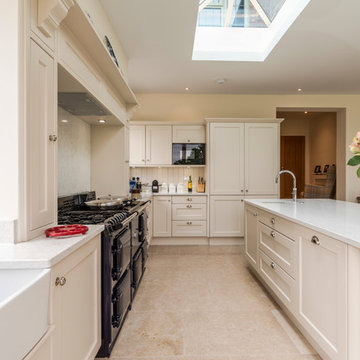
Prentice - Silestone - John Gauld Photography
Cette photo montre une grande cuisine ouverte chic en L avec un évier de ferme, un placard à porte shaker, des portes de placard beiges, un plan de travail en quartz, une crédence blanche, une crédence en dalle de pierre, un électroménager noir, tomettes au sol, îlot, un sol beige et un plan de travail blanc.
Cette photo montre une grande cuisine ouverte chic en L avec un évier de ferme, un placard à porte shaker, des portes de placard beiges, un plan de travail en quartz, une crédence blanche, une crédence en dalle de pierre, un électroménager noir, tomettes au sol, îlot, un sol beige et un plan de travail blanc.
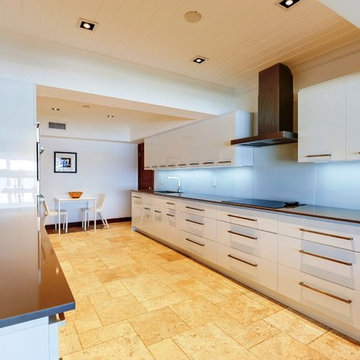
This is a new kitchen we just finished in a high end rental property in Biscayne point. It's high gloss acrylic with integrated appliances, and quartz countertops.
Photos by Seth Dixon miamihomephotography.com
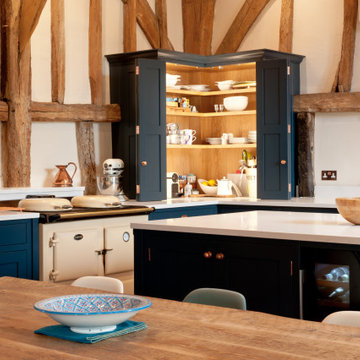
Cette photo montre une cuisine ouverte éclectique de taille moyenne avec un évier 2 bacs, un placard à porte shaker, des portes de placard bleues, un plan de travail en quartz, tomettes au sol, îlot, un sol marron et un plan de travail blanc.
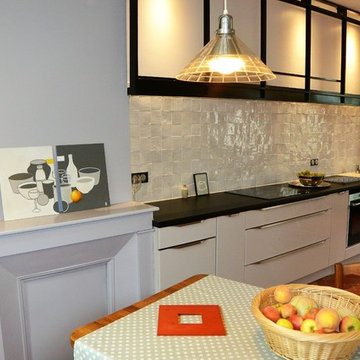
Rénovation cuisine rustique/indus Loiret 45, Orléans. Les propriétaires en avaient assez de leur cuisine sombre, datée et pas pratique du tout! Ils voulaient une cuisine fonctionnelle, avec du caractère, garder une crédence carrelée et transformer leur buffet de famille en îlot central pour des apéritifs entre amis conviviaux. Nous sommes partis sur un mélange de deux styles à savoir l'industriel et le rustique. Pour apporter de la lumière et de la modernité, nous avons ouvert le mur qui séparait l'entrée de la cuisine et créer une verrière type atelier. Nous avons conservé les tomettes et le carrelage ancien. La nouvelle cuisine a gagné en plan de travail et le choix du zellige crème de chez Emery§Cie apporte de la luminosité et une impression d'espace qu'il n'y avait pas du tout avant. Enfin, pour garder une cohérence, apporter du caractère à l'ensemble et cacher la hotte, une verrière haute a été créée au dessus des meubles bas de cuisine. Décoration en cours
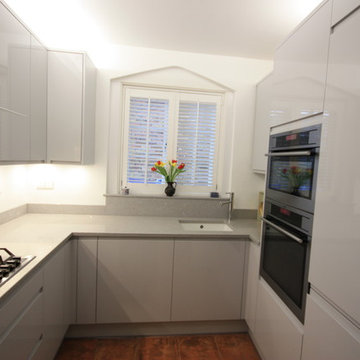
Since passing Ream’s New Eltham showroom every weekday on the A20 since 1992 on his commute to work, Mr Butcher visited the kitchen showroom when researching for a new kitchen. “Ream has been on the A20 five-way for many years, says Mr Butcher, and remains in business. It’s well established and we were keen to go to a kitchen retailer who would still be there in the future to uphold our warranties and aftercare.”
By booking a design consultation with Dennis, Ream Kitchen Designer, Mr and Mrs Butcher from Blackhealth, London were able to work with as their kitchen was relatively small. Dennis designed a contemporary small kitchen and maximised on all the kitchen space available. Choosing a Second Nature Remo Kitchen in Dove Grey, created a beautiful handless kitchen with high gloss and quartz worktops.
“The installation team were fantastic, they were always on time in the morning and were very clean and tidy.” says Mr Butcher. “Nick and Terry also protected our flooring which we were very grateful of.”
“We are pleased to confirm that the new kitchen has been installed to our complete satisfaction.
The entire project was conducted professionally and efficiently.
You personnel were polite, friendly and helpful at all times and there were only two minor issues which were quickly resolved.
I would not hesitate to recommend Ream to my friends and colleagues.”
Mr and Mrs Butcher
New Ream Kitchen in Blackheath.
Ream Specifications:
Ream Kitchen Range: Second Nature Remo in Dove Grey. Handless gloss kitchen.
Appliances: AEG Pyroluxe Plus Oven, AEG Built in Combination Microwave, AEG 60 cm Gas Hob, AEG 70:30 split forst free fridge freezer, AEG integrated washing machine, Elica Glide telescopic stainless steel and glass extractor.
Kitchen Worktop: White Quartz 30mm single bevelled
Sink and Tap: Blanco undermounted sink in crystal white with chrome tap.
Clever storage: Pull out towel rail, pull out 2 tier chrome rack, Kessebohmer Arena Classic Le Mans left hand corner pull out unit and Blum Tandembox drawer cutlery tray.
Light switches: Clients own from theinternetelectricalstore.com
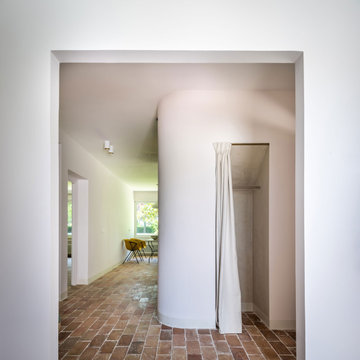
Idée de décoration pour une grande cuisine ouverte bohème en L avec un plan de travail en quartz, tomettes au sol et un plan de travail blanc.
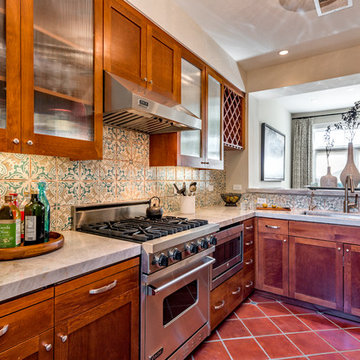
Cette image montre une cuisine méditerranéenne en L et bois brun fermée avec un évier encastré, un placard à porte plane, un plan de travail en quartz, une crédence bleue, une crédence en céramique, un électroménager en acier inoxydable et tomettes au sol.
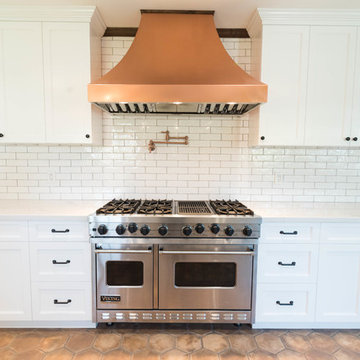
Our clients choose neutral tones, utilitarian copper fixtures, and wood surfaces. The result: an upscale “warehouse look” that combines a true industrial feel with a range of other styles, from earthy to polished. #GFRemodels ⚒
Call us to schedule a free-in-home estimate 877-728-
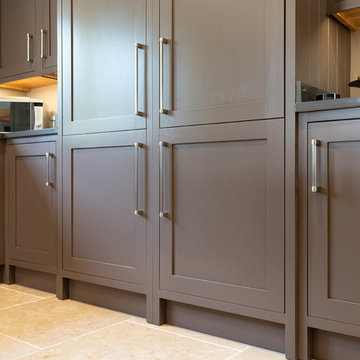
Spacious handmade kitchen with 15 drawers and 25 doors, plenty of storage, a bespoke pantry cupboard. The island is finished in Rectory Red and the main cabinetry is finished in London Clay.
Idées déco de cuisines avec un plan de travail en quartz et tomettes au sol
9