Idées déco de cuisines avec un plan de travail en quartz et un électroménager blanc
Trier par :
Budget
Trier par:Populaires du jour
161 - 180 sur 3 400 photos
1 sur 3
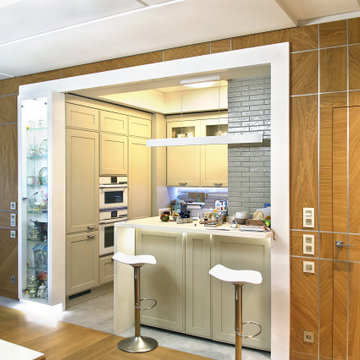
Общественное пространство представляет собой объединенную зону гостиной, столовой и кухни. Кухню мы поместили в нишу. Таким образом, с одной стороны, она спрятана от прямого взгляда, с другой же, находится в непосредственной близости к месту общего единения. Двери и панели в квартире выполнены на заказ по нашим эскизам и, соответственно, решены в единой стилистике. Благодаря этому удалось создать цельное пространство. Теплая текстура и тон натурального дуба еще ярче проступает на фоне серой плитки.
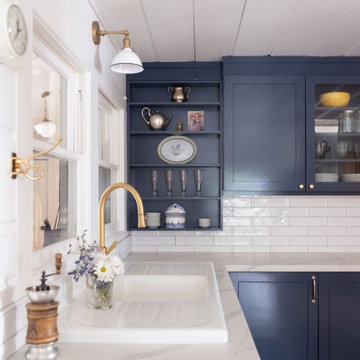
Kitchen remodel in a lakefront Lake Tahoe cabin. Blue cabinets, white subway tile backsplash, antique brass faucets and hardware. Painted existing wood walls and ceilings white. Quartz Carrera countertops.

Inspiration pour une grande cuisine ouverte rustique en U avec un évier de ferme, un placard à porte shaker, des portes de placard blanches, un plan de travail en quartz, une crédence grise, une crédence en carreau de ciment, un électroménager blanc, parquet clair, îlot, un sol beige et un plan de travail blanc.
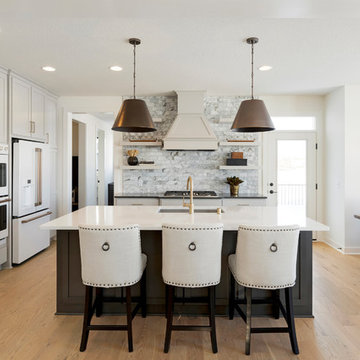
Spacecrafting
Cette photo montre une cuisine américaine bicolore chic en L avec un évier encastré, un plan de travail en quartz, une crédence en carrelage métro, un électroménager blanc, parquet clair, îlot, un placard à porte shaker, des portes de placard grises, une crédence grise, un sol beige et un plan de travail blanc.
Cette photo montre une cuisine américaine bicolore chic en L avec un évier encastré, un plan de travail en quartz, une crédence en carrelage métro, un électroménager blanc, parquet clair, îlot, un placard à porte shaker, des portes de placard grises, une crédence grise, un sol beige et un plan de travail blanc.
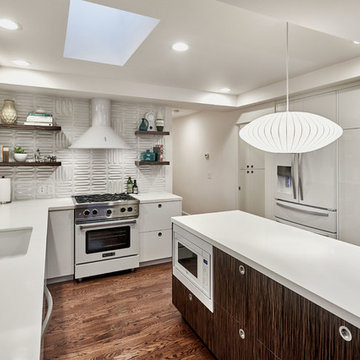
Idée de décoration pour une cuisine ouverte bicolore vintage en U de taille moyenne avec un évier encastré, un placard à porte plane, des portes de placard blanches, une crédence blanche, un électroménager blanc, parquet foncé, îlot, un sol marron et un plan de travail en quartz.
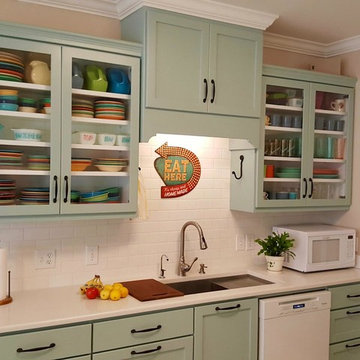
Idées déco pour une cuisine américaine rétro de taille moyenne avec un évier encastré, un placard à porte shaker, des portes de placard bleues, un plan de travail en quartz, une crédence blanche, une crédence en carrelage métro, un électroménager blanc, un sol en carrelage de céramique, une péninsule et un sol beige.
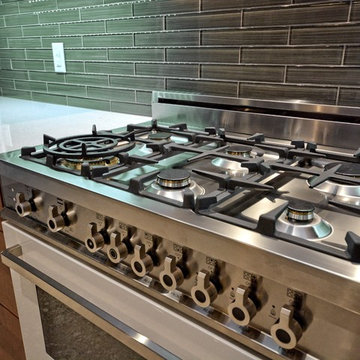
Inspiration pour une cuisine américaine parallèle vintage en bois brun de taille moyenne avec un évier de ferme, un placard à porte plane, un plan de travail en quartz, une crédence bleue, une crédence en carreau de verre, un électroménager blanc, un sol en carrelage de porcelaine et îlot.
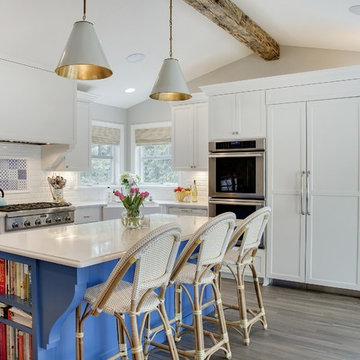
Spacecrafting
Aménagement d'une grande cuisine américaine scandinave en L avec un évier de ferme, un placard à porte shaker, des portes de placard blanches, une crédence blanche, une crédence en carrelage métro, un électroménager blanc, îlot, un sol marron, un plan de travail en quartz, un sol en bois brun et un plan de travail blanc.
Aménagement d'une grande cuisine américaine scandinave en L avec un évier de ferme, un placard à porte shaker, des portes de placard blanches, une crédence blanche, une crédence en carrelage métro, un électroménager blanc, îlot, un sol marron, un plan de travail en quartz, un sol en bois brun et un plan de travail blanc.
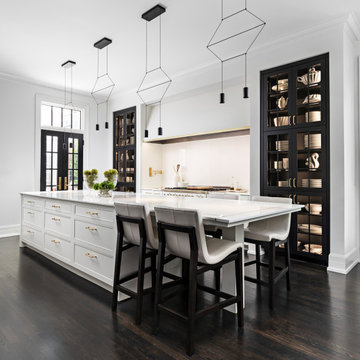
Cette image montre une grande cuisine ouverte parallèle design avec un évier encastré, un placard avec porte à panneau encastré, des portes de placard blanches, un plan de travail en quartz, une crédence blanche, une crédence en dalle de pierre, un électroménager blanc, parquet foncé, îlot, un sol marron et un plan de travail blanc.
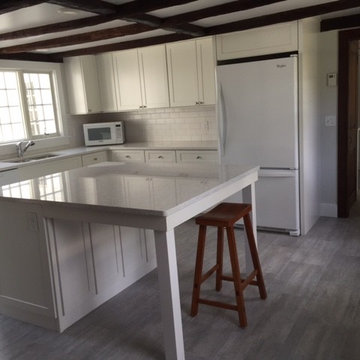
Schrock Pleasant Hill Maple, Island. Stratus White Quartz countertop. Satin Nickle knobs
Inspiration pour une cuisine ouverte traditionnelle en L de taille moyenne avec un évier 2 bacs, un placard à porte shaker, des portes de placard blanches, un plan de travail en quartz, une crédence blanche, une crédence en carrelage métro, un électroménager blanc, un sol en carrelage de porcelaine et îlot.
Inspiration pour une cuisine ouverte traditionnelle en L de taille moyenne avec un évier 2 bacs, un placard à porte shaker, des portes de placard blanches, un plan de travail en quartz, une crédence blanche, une crédence en carrelage métro, un électroménager blanc, un sol en carrelage de porcelaine et îlot.
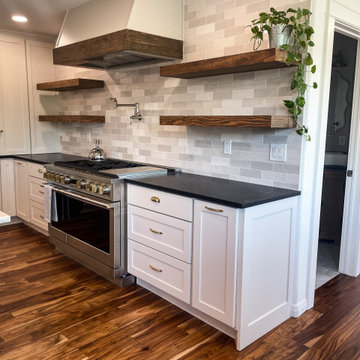
Inspiration pour une très grande cuisine américaine rustique en L avec un évier de ferme, un placard à porte shaker, des portes de placard blanches, un plan de travail en quartz, une crédence multicolore, une crédence en carrelage métro, un électroménager blanc, un sol en bois brun, îlot, un sol marron et plan de travail noir.
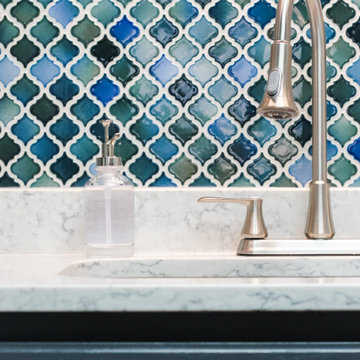
Moroccan inspired mosaic backsplash in the kitchen with new quartz countertops, new sink.
Cette image montre une cuisine méditerranéenne en L avec un évier posé, des portes de placard bleues, un plan de travail en quartz, une crédence bleue, une crédence en mosaïque, un électroménager blanc, un sol en vinyl, un sol marron et un plan de travail blanc.
Cette image montre une cuisine méditerranéenne en L avec un évier posé, des portes de placard bleues, un plan de travail en quartz, une crédence bleue, une crédence en mosaïque, un électroménager blanc, un sol en vinyl, un sol marron et un plan de travail blanc.
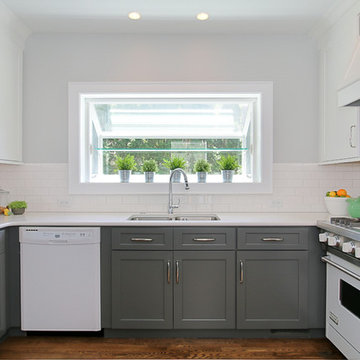
Inspiration pour une cuisine traditionnelle en U fermée et de taille moyenne avec un évier 2 bacs, un placard avec porte à panneau encastré, des portes de placard grises, un plan de travail en quartz, une crédence blanche, une crédence en carrelage métro, un électroménager blanc, un sol en bois brun, aucun îlot, un sol marron et un plan de travail blanc.
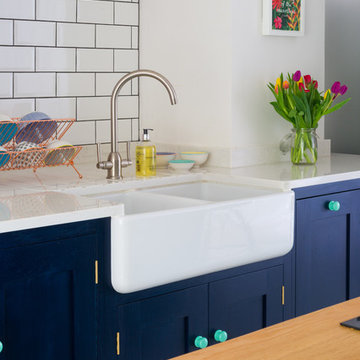
This Shaker style kitchen has perimeter cabinets are painted in Little Greene Dock Blue with wooden handles painted in Green Verditer. A Belfast style Shaws ceramic sink sits on the perimeter run of cabinets with a brushed satin nickel mixer tap . The worktop is an Arenastone Egineered Quartz in Bianco Nuvolo, with white metro tiles as the splashback with dark grey grout.
Photography by Charlie O'Beirne
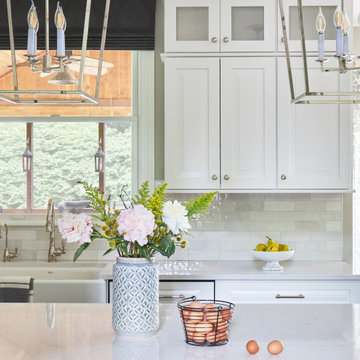
Download our free ebook, Creating the Ideal Kitchen. DOWNLOAD NOW
It’s not uncommon to buy a new home and want to make it your own. But that doesn’t always mean starting from scratch – because when something works, it works. At TKS Design Group, we believe in intentional design, not change for the sake of change. Especially when it comes to quality kitchen cabinets. Lead designer, Jennifer, was able to make the most of what worked in this space, while elevating the aesthetic to make the kitchen feel brand new.
This kitchen is an example of just that. When the homeowners purchased the home in 2016, they made some initial updates. From painting to refinishing the floors, they began the process of making this house their own. When the time came to update the kitchen, they wanted to work with what they had to elevate the space, while also adding in the design details that were missing for them.
Not every space or kitchen requires starting from scratch to make new. Sometimes the layout is just right, and the cabinets are in great shape. Instead, you can prioritize the aesthetic you seek within the scope of what you already have. That is exactly what this kitchen called for.
The new statement island in slate was added to make space for the microwave drawer which wasn’t a part of the original layout. The bold tone of the island adds contrast against light perimeter cabinetry painted in Benjamin Moore White Dove. A custom hood accommodates a new blower for an upgraded cooking experience. Quartz countertops paired with a marble backsplash pull everything together. Elevated plumbing fixtures in a polished nickel finish add a subtle sheen and loads of elegance.
This client cared a lot about the details of the design, but especially the light fixtures. When we understand what matters to our client, we can prioritize it as a part of our design and process.

Viewed from the family room, this kitchen opens up to a catering kitchen through the arch on the left and the husband's study through the archway on the right. Seating for nine, divided between the L-shaped island, banquette and dining chairs, was a priority for these clients who entertain often. They wanted family and friends to be able to watch the TV in the adjacent family room, during meals in the open plan kitchen. The repurposed French farm house wood floor anchors the space and provides a lived-in feeling to this newly constructed home.
The vivid sunset colors of the chair fabric on the chairs bring energy and warmth to the space while the glass front cabinets from Woodland provide display space for special dishware.
Photo by Brian Gassel
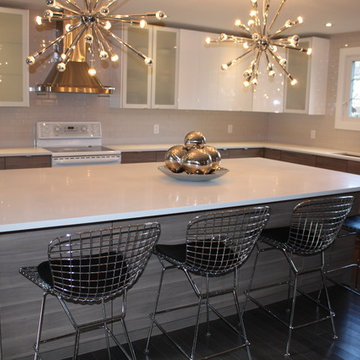
Inspiration pour une cuisine américaine minimaliste en L de taille moyenne avec un placard à porte plane, des portes de placard blanches, un plan de travail en quartz, une crédence beige, une crédence en carreau de verre, un électroménager blanc, parquet foncé et îlot.

Welcome to our latest kitchen renovation project, where classic French elegance meets contemporary design in the heart of Great Falls, VA. In this transformation, we aim to create a stunning kitchen space that exudes sophistication and charm, capturing the essence of timeless French style with a modern twist.
Our design centers around a harmonious blend of light gray and off-white tones, setting a serene and inviting backdrop for this kitchen makeover. These neutral hues will work in harmony to create a calming ambiance and enhance the natural light, making the kitchen feel open and welcoming.
To infuse a sense of nature and add a striking focal point, we have carefully selected green cabinets. The rich green hue, reminiscent of lush gardens, brings a touch of the outdoors into the space, creating a unique and refreshing visual appeal. The cabinets will be thoughtfully placed to optimize both functionality and aesthetics.
Throughout the project, our focus is on creating a seamless integration of design elements to produce a cohesive and visually stunning kitchen. The cabinetry, hood, light fixture, and other details will be meticulously crafted using high-quality materials, ensuring longevity and a timeless appeal.
Countertop Material: Quartzite
Cabinet: Frameless Custom cabinet
Stove: Ilve 48"
Hood: Plaster field made
Lighting: Hudson Valley Lighting

Idées déco pour une cuisine américaine éclectique en U et bois brun de taille moyenne avec un évier de ferme, un placard à porte shaker, un plan de travail en quartz, une crédence verte, une crédence en carreau de verre, un électroménager blanc, un sol en bois brun, îlot, un sol marron et un plan de travail blanc.
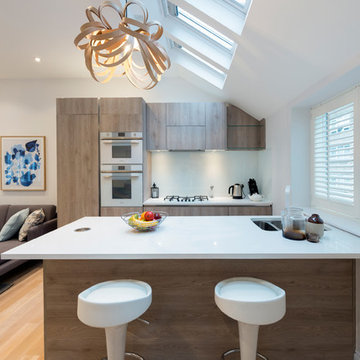
Inspiration pour une petite cuisine ouverte parallèle design en bois brun avec un placard à porte plane, un plan de travail en quartz, un électroménager blanc, parquet clair, un sol beige, un évier encastré et une péninsule.
Idées déco de cuisines avec un plan de travail en quartz et un électroménager blanc
9