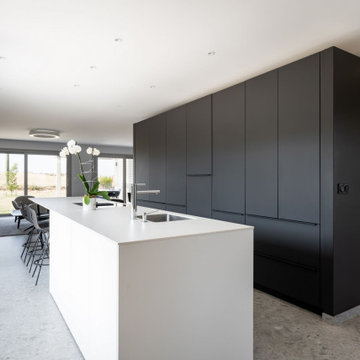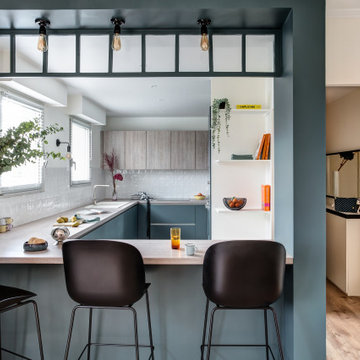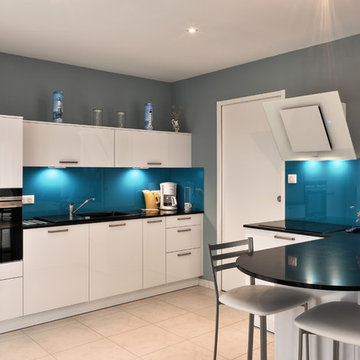Idées déco de cuisines avec un plan de travail en quartz et un plan de travail en stratifié
Trier par :
Budget
Trier par:Populaires du jour
81 - 100 sur 197 975 photos
1 sur 3

Cuisine - Vue de l'entrée
Calepinage au sol
Exemple d'une cuisine blanche et bois scandinave en U de taille moyenne avec un évier encastré, des portes de placard blanches, un plan de travail en stratifié, une crédence blanche, une crédence en carrelage métro, un électroménager noir, carreaux de ciment au sol, aucun îlot, un sol gris, un plan de travail marron et fenêtre au-dessus de l'évier.
Exemple d'une cuisine blanche et bois scandinave en U de taille moyenne avec un évier encastré, des portes de placard blanches, un plan de travail en stratifié, une crédence blanche, une crédence en carrelage métro, un électroménager noir, carreaux de ciment au sol, aucun îlot, un sol gris, un plan de travail marron et fenêtre au-dessus de l'évier.

L'objectif principal de ce projet était de transformer ce 2 pièces en 3 pièces, pour créer une chambre d'enfant.
Dans la nouvelle chambre parentale, plus petite, nous avons créé un dressing et un module de rangements sur mesure pour optimiser l'espace. L'espace nuit est délimité par un mur coloré @argilepeinture qui accentue l'ambiance cosy de la chambre.
Dans la chambre d'enfant, le parquet en chêne massif @laparquetterienouvelle apporte de la chaleur à cette pièce aux tons clairs.
La nouvelle cuisine, tendance et graphique, s'ouvre désormais sur le séjour.
Cette grande pièce de vie conviviale accueille un coin bureau et des rangements sur mesure pour répondre aux besoins de nos clients.
Quant à la salle d'eau, nous avons choisi des matériaux clairs pour apporter de la lumière à cet espace sans fenêtres.
Le résultat : un appartement haussmanien et dans l'air du temps où il fait bon vivre !

Didier Guillot
Cette image montre une petite cuisine américaine encastrable traditionnelle en U avec un évier 1 bac, un placard à porte shaker, des portes de placard blanches, un plan de travail en stratifié, une crédence beige, une crédence en céramique, sol en stratifié, îlot, un sol marron et un plan de travail marron.
Cette image montre une petite cuisine américaine encastrable traditionnelle en U avec un évier 1 bac, un placard à porte shaker, des portes de placard blanches, un plan de travail en stratifié, une crédence beige, une crédence en céramique, sol en stratifié, îlot, un sol marron et un plan de travail marron.

La cuisine linéaire, placée au cœur de la maison se veut discrète et fonctionnelle.
Elle devient un lieu de vie et de passage entre chaque zone du rez-de-chaussée.
Une cloison partielle/Demi cloison, suffisamment haute pour accueillir les colonnes, isole la cuisine du dégagement tout en laissant circuler la lumière naturelle.
Les façades et le plan de travail, tous traités en finition mat, répondent au mur en béton laissé volontairement brut.
Le mur en béton brut, comme une œuvre d'art, apporte du contraste et délimite l'espace cuisine du dégagement.

Rénovation, agencement et décoration d’une ancienne usine transformée en un loft de 250 m2 réparti sur 3 niveaux.
Les points forts :
Association de design industriel avec du mobilier vintage
La boîte buanderie
Les courbes et lignes géométriques valorisant les espaces
Crédit photo © Bertrand Fompeyrine

Hugo Hebrard
Réalisation d'une cuisine design en L de taille moyenne avec aucun îlot, des portes de placard blanches, un plan de travail en stratifié, une crédence grise, une crédence en marbre, un sol en terrazzo, un plan de travail blanc, un évier posé, un placard à porte plane et un sol multicolore.
Réalisation d'une cuisine design en L de taille moyenne avec aucun îlot, des portes de placard blanches, un plan de travail en stratifié, une crédence grise, une crédence en marbre, un sol en terrazzo, un plan de travail blanc, un évier posé, un placard à porte plane et un sol multicolore.

Inspiration pour une cuisine américaine design en U de taille moyenne avec un plan de travail en stratifié.

réalisée par RB CUISINES ET CREATIONS
Inspiration pour une cuisine ouverte encastrable design en U de taille moyenne avec un évier 1 bac, un plan de travail en quartz, une crédence noire, une crédence en carreau de verre, un sol en carrelage de céramique, un sol blanc et plan de travail noir.
Inspiration pour une cuisine ouverte encastrable design en U de taille moyenne avec un évier 1 bac, un plan de travail en quartz, une crédence noire, une crédence en carreau de verre, un sol en carrelage de céramique, un sol blanc et plan de travail noir.

La cuisine a été optimisée pour offrir de nombreux rangements et accueillir tout l'électroménager utile au confort des lieux. Pour agrandir la cuisine et le volume de rangement dédié à la maison, un placard perpendiculaire a été intégré sur la passage d'une ancienne porte.

Photo by John Merkl
Inspiration pour une cuisine ouverte encastrable méditerranéenne en bois clair de taille moyenne avec un évier 1 bac, un placard à porte shaker, un plan de travail en quartz, une crédence multicolore, une crédence en céramique, un sol en bois brun, îlot, un sol marron et un plan de travail beige.
Inspiration pour une cuisine ouverte encastrable méditerranéenne en bois clair de taille moyenne avec un évier 1 bac, un placard à porte shaker, un plan de travail en quartz, une crédence multicolore, une crédence en céramique, un sol en bois brun, îlot, un sol marron et un plan de travail beige.

Even though many homeowners know there are maintenance issues with marble, they can't resist its beauty. 5. White subway tile. It really doesn't matter what size, though the classic is 3x6. It can be glossy, crackle, beveled or square edged, handmade or machine made, or even in white marble. If you're looking for a twist on the classic, try a 2x6 or 2x8 or 2x4 — the proportions can really change the look of your kitchen, as can the grout color. 6.
An Inspiration for an elegant kitchen in San Diego with inset cabinets, white cabinets, quartz countertops, white backsplash, subway tile backsplash and stainless steel appliances. — Houzz
Sand Kasl Imaging

Welcome to our latest kitchen renovation project, where classic French elegance meets contemporary design in the heart of Great Falls, VA. In this transformation, we aim to create a stunning kitchen space that exudes sophistication and charm, capturing the essence of timeless French style with a modern twist.
Our design centers around a harmonious blend of light gray and off-white tones, setting a serene and inviting backdrop for this kitchen makeover. These neutral hues will work in harmony to create a calming ambiance and enhance the natural light, making the kitchen feel open and welcoming.
To infuse a sense of nature and add a striking focal point, we have carefully selected green cabinets. The rich green hue, reminiscent of lush gardens, brings a touch of the outdoors into the space, creating a unique and refreshing visual appeal. The cabinets will be thoughtfully placed to optimize both functionality and aesthetics.
The heart of this project lies in the eye-catching French-style range and exquisite light fixture. The hood, adorned with intricate detailing, will become a captivating centerpiece above the cooking area. Its classic charm will evoke the grandeur of French country homes, while also providing efficient ventilation for a pleasant cooking experience.

A young family moving from NYC tackled a makeover of their young colonial revival home to make it feel more personal. The kitchen area was quite spacious but needed a facelift and a banquette for breakfast. Painted cabinetry matched to Benjamin Moore’s Light Pewter is balanced by Benjamin Moore Ocean Floor on the island. Mixed metals on the lighting by Allied Maker, faucets and hardware and custom tile by Pratt and Larson make the space feel organic and personal. Photos Adam Macchia. For more information, you may visit our website at www.studiodearborn.com or email us at info@studiodearborn.com.

Custom island and plaster hood take center stage in this kitchen remodel. Full-wall wine, coffee and smoothie station on the right perimeter. Cabinets are white oak. Design by: Alison Giese Interiors

Idées déco pour une grande cuisine américaine classique en L et bois brun avec un évier 1 bac, un placard à porte plane, un plan de travail en quartz, une crédence blanche, une crédence en céramique, un électroménager en acier inoxydable, carreaux de ciment au sol, îlot, un sol blanc et un plan de travail blanc.

Photos by Whitney Kamman
Cette image montre une grande cuisine américaine parallèle et bicolore chalet en bois clair avec îlot, un évier encastré, un placard à porte shaker, un électroménager en acier inoxydable, un sol beige, un plan de travail en quartz et un sol en bois brun.
Cette image montre une grande cuisine américaine parallèle et bicolore chalet en bois clair avec îlot, un évier encastré, un placard à porte shaker, un électroménager en acier inoxydable, un sol beige, un plan de travail en quartz et un sol en bois brun.

Traditional but unusually shaped kitchen with a white painted cabinets, seapearl quartzite countertops, tradewinds tint mosaic backsplash, paneled appliances, dark wood island with hidden outlets. Featuring a flat panel TV in the backsplash for your viewing pleasure while cooking for your family. This great kitchen is adjacent to an amazing outdoor living space with multiple living spaces and an outdoor pool.
Traditional but unusually shaped kitchen with a white painted cabinets, seapearl quartzite countertops, tradewinds tint mosaic backsplash, paneled appliances, dark wood island with hidden outlets. Featuring a flat panel TV in the backsplash for your viewing pleasure while cooking for your family. This great kitchen is adjacent to an amazing outdoor living space with multiple living spaces and an outdoor pool.
Photos by Jon Upson

Cette image montre une petite cuisine américaine bohème en U avec un évier de ferme, un placard à porte shaker, des portes de placard jaunes, un plan de travail en quartz, une crédence blanche, une crédence en céramique, un électroménager en acier inoxydable, tomettes au sol, aucun îlot, un sol marron et un plan de travail blanc.

This modern kitchen has statement lighting above the island with a dropped wood soffit with wood slats. The island has waterfall ends and most of the appliances are stainless steel. The refrigerator and freezer are paneled with a flush application. The counters, backsplash and hood are all quartzite.

Designed from our Devine collection, this light green Kitchen is a blend of elegance and comfort. Its 'Moonstone' paint colour offers a tranquil space for culinary passions. The pale sage green cabinetry, complemented by burnished brass handles, sets an enchanting tone. The smoked oak veneer adds depth against the stunning Silestone Calacatta Gold worktops, creating a captivating dance of light. With Miele appliances, this kitchen blends classic design and modern technology. At Tom Howley, we've meticulously crafted every detail to embody our ethos. With its serene aesthetics and flawless functionality, this kitchen is a place where elegance and comfort seamlessly intertwine.
Idées déco de cuisines avec un plan de travail en quartz et un plan de travail en stratifié
5