Idées déco de cuisines avec un plan de travail en quartz et un plan de travail jaune
Trier par :
Budget
Trier par:Populaires du jour
181 - 200 sur 303 photos
1 sur 3
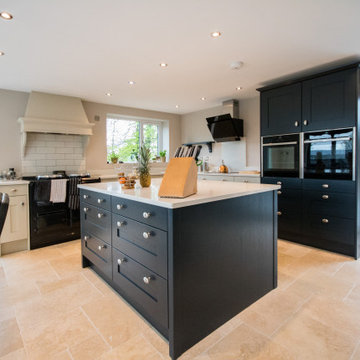
A modern, spacious beautifully designed kitchen creating using the Marpatt Mowbray oak range, painted carbon and Edwardian white. Quartz worktops in carrara marble. Features: NEFT appliances included.
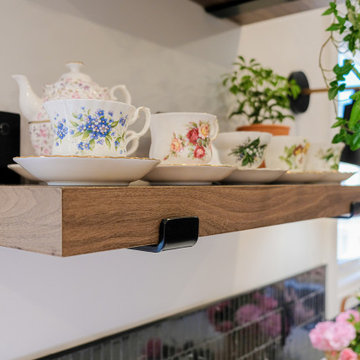
Réalisation d'une petite cuisine minimaliste en L avec un évier 1 bac, un placard à porte plane, des portes de placard grises, un plan de travail en quartz, une crédence noire, une crédence en marbre, un électroménager en acier inoxydable, un sol en vinyl, un sol beige et un plan de travail jaune.
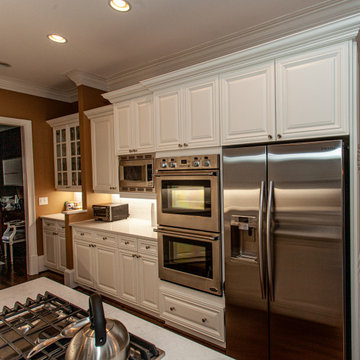
Cette photo montre une grande cuisine américaine en U avec un évier posé, un placard avec porte à panneau surélevé, des portes de placard jaunes, un plan de travail en quartz, une crédence blanche, un électroménager en acier inoxydable, parquet foncé, 2 îlots, un sol marron et un plan de travail jaune.
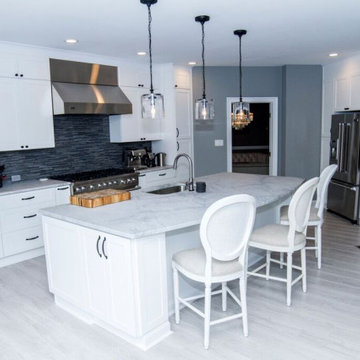
Main Line Kitchen Design’s unique business model allows our customers to work with the most experienced designers and get the most competitive kitchen cabinet pricing..
.
How can Main Line Kitchen Design offer both the best kitchen designs along with the most competitive kitchen cabinet pricing? Our expert kitchen designers meet customers by appointment only in our offices, instead of a large showroom open to the general public. We display the cabinet lines we sell under glass countertops so customers can see how our cabinetry is constructed. Customers can view hundreds of sample doors and and sample finishes and see 3d renderings of their future kitchen on flat screen TV’s. But we do not waste our time or our customers money on showroom extras that are not essential. Nor are we available to assist people who want to stop in and browse. We pass our savings onto our customers and concentrate on what matters most. Designing great kitchens!
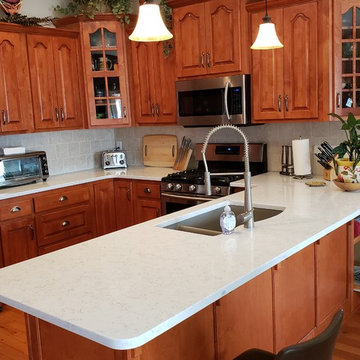
Silestone Blanco Orion 3cm Installed in existing kitchen
Cette image montre une cuisine américaine traditionnelle en U et bois brun de taille moyenne avec un évier encastré, un placard avec porte à panneau surélevé, un plan de travail en quartz, une crédence blanche, une crédence en carreau de porcelaine, un électroménager en acier inoxydable, parquet clair, une péninsule, un sol marron et un plan de travail jaune.
Cette image montre une cuisine américaine traditionnelle en U et bois brun de taille moyenne avec un évier encastré, un placard avec porte à panneau surélevé, un plan de travail en quartz, une crédence blanche, une crédence en carreau de porcelaine, un électroménager en acier inoxydable, parquet clair, une péninsule, un sol marron et un plan de travail jaune.
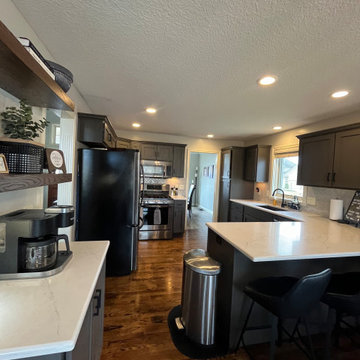
Aménagement d'une cuisine américaine industrielle en L de taille moyenne avec un placard à porte shaker, des portes de placard grises, un plan de travail en quartz, une crédence blanche, une crédence en carreau de ciment, un électroménager en acier inoxydable, une péninsule, un sol marron et un plan de travail jaune.
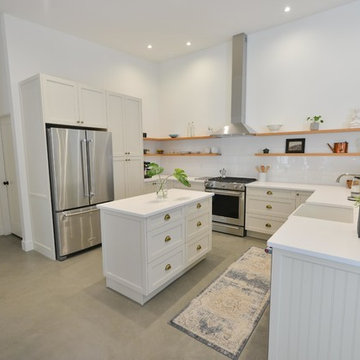
Idées déco pour une cuisine campagne avec un évier de ferme, un placard à porte shaker, des portes de placard blanches, un plan de travail en quartz, une crédence blanche, une crédence en carreau de porcelaine, un électroménager en acier inoxydable, sol en béton ciré, îlot, un sol gris et un plan de travail jaune.
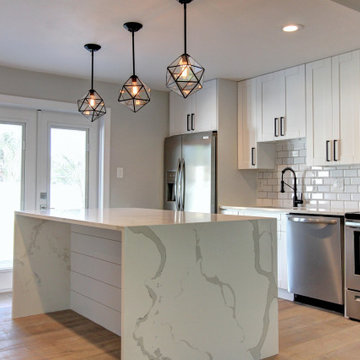
Idée de décoration pour une cuisine ouverte craftsman de taille moyenne avec un évier encastré, un placard à porte shaker, des portes de placard blanches, un plan de travail en quartz, une crédence jaune, une crédence en carrelage métro, un électroménager en acier inoxydable, parquet clair, îlot, un sol marron et un plan de travail jaune.
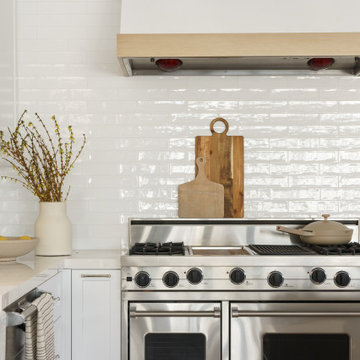
Inspiration pour une grande cuisine ouverte marine en L avec un évier encastré, un placard avec porte à panneau encastré, des portes de placard blanches, une crédence blanche, une crédence en carrelage métro, un électroménager en acier inoxydable, parquet clair, îlot, un plan de travail jaune et un plan de travail en quartz.
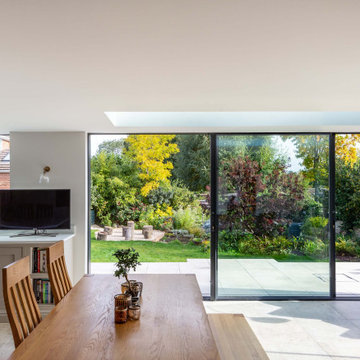
Exemple d'une grande cuisine ouverte tendance avec un placard à porte shaker, un plan de travail en quartz, un sol en carrelage de porcelaine, îlot et un plan de travail jaune.
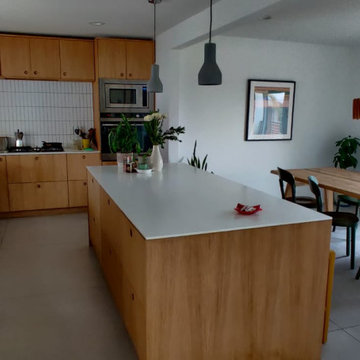
We remodeled he entire home for this client, kitchen, two bathrooms and flooring through out the whole house, we also painted all of the interior. Kitchen included new cabinets, appliances, and countertops. Bathrooms included new flooring, walking showers and new vanities.
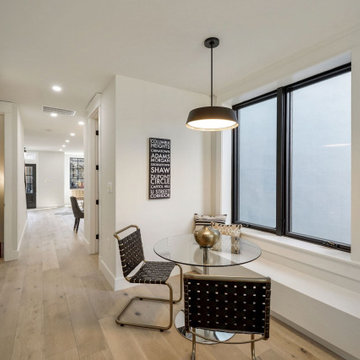
Exemple d'une cuisine américaine parallèle tendance de taille moyenne avec un évier encastré, un placard à porte shaker, des portes de placard noires, un plan de travail en quartz, un électroménager en acier inoxydable, parquet clair, îlot et un plan de travail jaune.
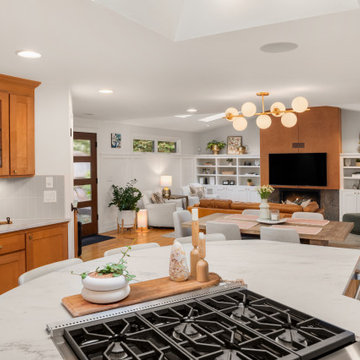
Embrace the harmony of nature and design in this mid-century modern oasis nestled among the trees. From the warmth of natural wood to the elegance of brass and quartzite accents, every detail invites you to experience the beauty of blending indoors with the serenity of the outdoors.
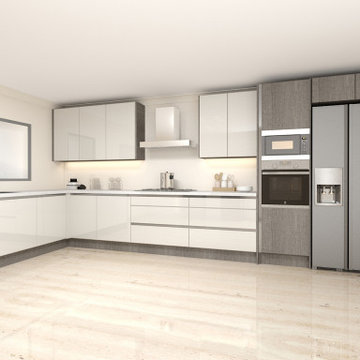
Handleless Modern Kitchen with dinning area cashmere white, granite worktop finish and you may look at this easyline golden profile Handle L Shape Kitchen.
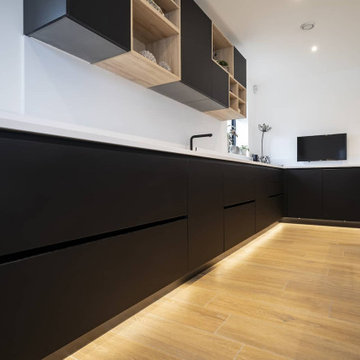
A Scandinavian Southmore Kitchen
We designed, supplied and fitted this beautiful Hacker Systemat kitchen in Matt Black Lacquer finish.
Teamed with Sand Oak reproduction open shelving for a Scandinavian look that is super popular and finished with a designer White Corian worktop that brightens up the space.
This open plan kitchen is ready for welcoming and entertaining guests and is equipped with the latest appliances from Siemens.
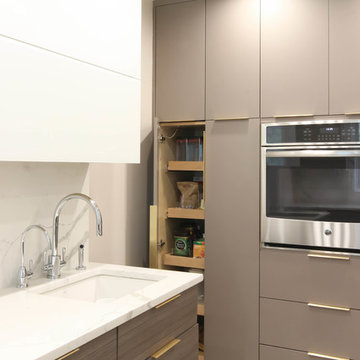
This gorgeous kitchen proves that you can have beautiful spaces without breaking your bank!! Made with semi custom cabinets, we designed this space with beauty and practicality in mind!
The combination of White Glass cabinets, Solid Acrylic cabinets and Woodgrain Melamine cabinets, blend so well together for a neat and warm space!
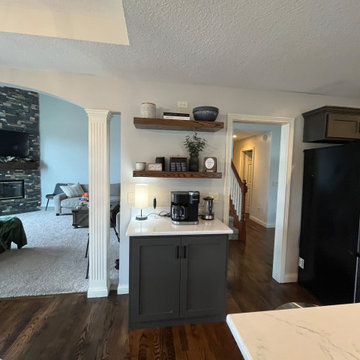
Coffee Bar with floating shelves took the place of what was once a desk with cabinet overhead.
Idées déco pour une cuisine américaine industrielle en L de taille moyenne avec un placard à porte shaker, des portes de placard grises, un plan de travail en quartz, une crédence blanche, une crédence en carreau de ciment, un électroménager en acier inoxydable, une péninsule, un sol marron et un plan de travail jaune.
Idées déco pour une cuisine américaine industrielle en L de taille moyenne avec un placard à porte shaker, des portes de placard grises, un plan de travail en quartz, une crédence blanche, une crédence en carreau de ciment, un électroménager en acier inoxydable, une péninsule, un sol marron et un plan de travail jaune.
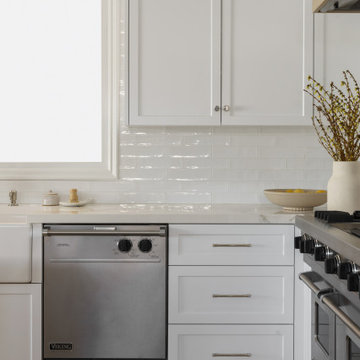
Idées déco pour une grande cuisine ouverte bord de mer en L avec un évier encastré, un placard avec porte à panneau encastré, des portes de placard blanches, une crédence blanche, une crédence en carrelage métro, un électroménager en acier inoxydable, parquet clair, îlot, un plan de travail jaune et un plan de travail en quartz.
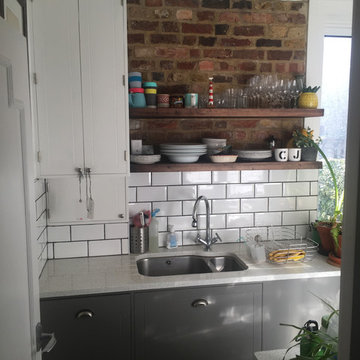
Exemple d'une petite cuisine parallèle moderne fermée avec un évier 2 bacs, un placard à porte shaker, des portes de placard grises, un plan de travail en quartz, une crédence blanche, une crédence en carrelage métro, parquet peint, aucun îlot, un sol blanc et un plan de travail jaune.
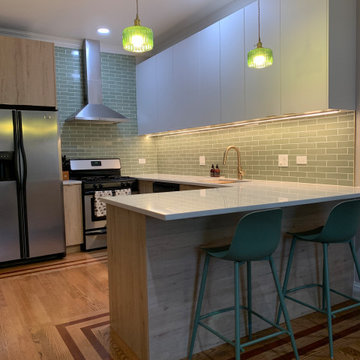
We took a dark dated kitchen and turned it into a modern bright space that makes cooking at home a pleasure again. While we didn’t change the layout, we were able to get additional space by adding a dry bar and accessible lower corner cabinets, which were previously unusable. The lower oak laminate cabinets help to ground the space and compliment to upper matte white cabinets. We used gold/brass and green accents throughout which coordinate well with the hardwood floors and the new cabinetry. We extended the peninsula countertop to create a functional breakfast bar and work space. By adding LED under-cabinet lights, we brightened up the work space. And the addition of the 2 modern Japanese green glass pendants with its soothing design creates a calm zen atmosphere. We also updated the look of the nearly living room fireplace by matching the mantle to the countertops and the hearth to the backsplash to tie into the look helping to visually bring the rooms together. Overall it’s now fresh, light and airy. Fully transformed.
Idées déco de cuisines avec un plan de travail en quartz et un plan de travail jaune
10