Idées déco de cuisines avec un plan de travail en quartz et un sol blanc
Trier par :
Budget
Trier par:Populaires du jour
121 - 140 sur 3 790 photos
1 sur 3
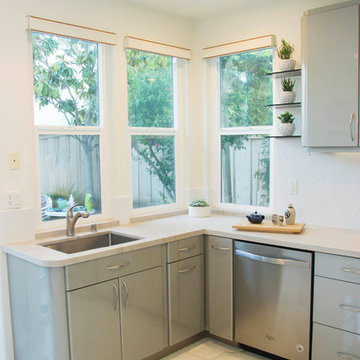
Inspiration pour une cuisine américaine design en U de taille moyenne avec un évier encastré, un placard à porte plane, des portes de placard grises, un plan de travail en quartz, une crédence blanche, une crédence en carrelage métro, un électroménager en acier inoxydable, un sol en carrelage de céramique, aucun îlot, un sol blanc et un plan de travail blanc.
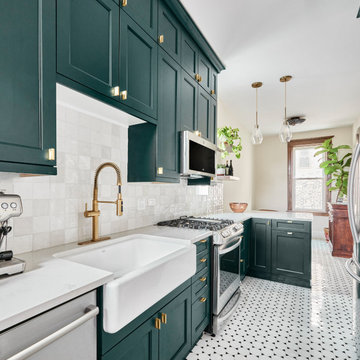
This vintage condo in the heart of Lincoln Park (Chicago, IL) needed an update that fit with all the traditional moldings and details, but the owner was looking for something more fun than a classic white and gray kitchen. The deep green and gold fixtures give the kitchen a bold, but elegant style. We maximized storage by adding additional cabinets and taking them to the ceiling, and finished with a traditional crown to align with much of the trim throughout the rest of the space. The floors are a more modern take on the vintage black/white hexagon that was popular around the time the condo building was constructed. The backsplash emulates something simple - a white tile, but adds in variation and a hand-made look give it an additional texture, and some movement against the counters, without being too busy.
https://123remodeling.com/ - Premium Kitchen & Bath Remodeling in Chicago and the North Shore suburbs.
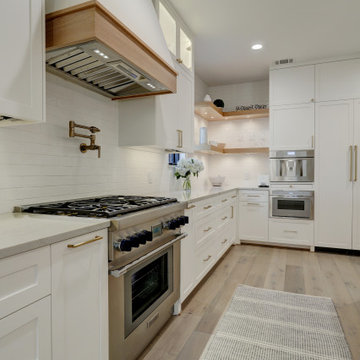
Gorgeous white kitchen with white oak shelving that adds a pop to the room. The client wanted to update their kitchen and make it a place to entertain. The custom cabinetry fits their lifestyle and cooking needs. The appliance garage was designed to fit all the clients favorite major appliances. There is a built in coffee maker with pull out coffee tray fulfilling the clients coffee break vision. This beautiful kitchen was perfectly designed to fulfill the families day to day needs as well as the nights they spend entertaining guests.
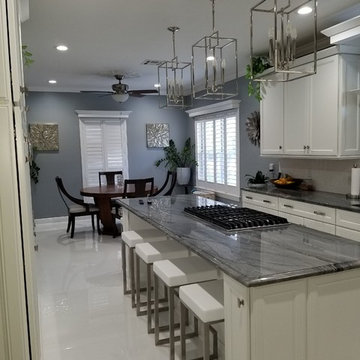
Cette image montre une grande cuisine américaine design en L avec un évier encastré, un placard avec porte à panneau encastré, des portes de placard blanches, un plan de travail en quartz, une crédence blanche, une crédence en carreau de porcelaine, un électroménager en acier inoxydable, un sol en carrelage de porcelaine, îlot, un sol blanc et un plan de travail bleu.
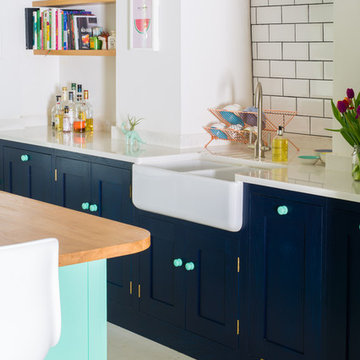
This Shaker style kitchen has perimeter cabinets are painted in Little Greene Dock Blue with wooden handles painted in Green Verditer . The perimeter worktop is an Engineered Quartz in Bianco Nuvolo with a small upstand with a Shaws double Belfast style ceramic sink with a brushed Nickel mixer tap. The drainer grooves have been rebated into the Arenastone engineered quartz worktop at the back of the sink which sits in the old fireplace.
Photography by Charlie O'Beirne
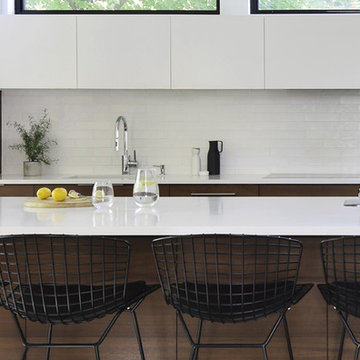
Large and bright contemporary white and walnut Kitchen
Cette image montre une grande cuisine américaine design avec un évier 2 bacs, des portes de placard blanches, un plan de travail en quartz, une crédence blanche, une crédence en céramique, un électroménager en acier inoxydable, carreaux de ciment au sol, îlot et un sol blanc.
Cette image montre une grande cuisine américaine design avec un évier 2 bacs, des portes de placard blanches, un plan de travail en quartz, une crédence blanche, une crédence en céramique, un électroménager en acier inoxydable, carreaux de ciment au sol, îlot et un sol blanc.
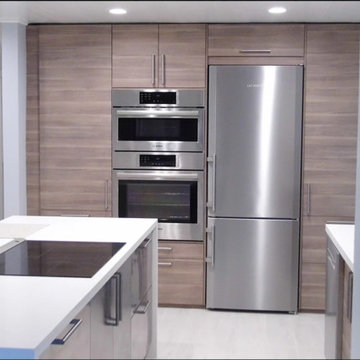
Cette photo montre une cuisine ouverte moderne en L et bois brun de taille moyenne avec un évier encastré, un placard à porte plane, un plan de travail en quartz, un électroménager en acier inoxydable, îlot et un sol blanc.

Functionality of layout
Unique design elements
Choice of materials
Environmental considerations (energy, comfort, health)
Construction details/techniques to achieve industry best practices
Open-concept and filled with sunshine, a culinary hub that’s designed to be the social heart of this home and a subtle reference to the engaged, family-first lifestyle that would have been found in the original, heritage farmhouse located on this property.
8x5-foot* island (with seating for 4-5 people) includes storage on each side plus convenient USB outlets to keep everyone’s electronics powered up and ready to go. Easy flow when entertaining is appreciated by family/guests alike who want to engage with chefs-at-work without intruding into their workspace.
Pendant lighting above island is purposefully absent. View-lines to adjacent great-room remains unobstructed, thus fulfilling clients desire to provide the entire family (from teen to grandparents) with welcoming space to simply hang out together.
Gas cooktop (with elegantly-curved, chimney hood-fan) and two, full-sized wall-ovens (regular and microwave/convection) conveniently located adjacent to each other on the back wall where it’s easy to transfer steaming dishes directly onto the island ready for your guests/family to help themselves.
Subway-tile (3x6-inch) quartz backsplash creates visual continuity with the solid-slab island surface and perimeter countertops.
Custom millwork (in contemporary white with brushed chrome handles) designed with full-height cabinets with upper shelves back-lit for warm night-time visual. Extra bonus storage and reduced dusting: always a winning combo.
Easy-access spice kitchen includes all the features today’s savvy buyers expect from their cooking space: full-sized range with induction* cooktop, fridge, dishwasher, and 36-inch* sink that’s deep enough to effortlessly handle the biggest spaghetti/corn pots. A caterer’s dream too.
Large format (3x3-foot) marble-inspired porcelain floor-tiling is extension of material used throughout main floor. Elegant, contemporary, dramatic. Warm on the feet, thanks to energy-efficient, in-floor radiant heating.
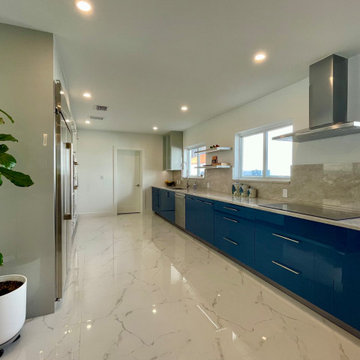
Idées déco pour une grande cuisine américaine parallèle contemporaine avec un évier encastré, un placard à porte plane, des portes de placard bleues, un plan de travail en quartz, une crédence beige, un électroménager en acier inoxydable, un sol en carrelage de porcelaine, une péninsule, un sol blanc et un plan de travail beige.
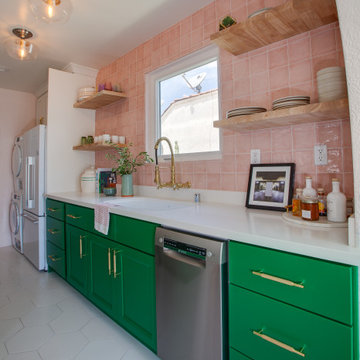
This fun and quirky kitchen is all thing eclectic. Pink tile and emerald green cabinets make a statement. With accents of pine wood shelving and butcher block countertop. Top it off with white quartz countertop and hexagon tile floor for texture. Of course, the lipstick gold fixtures!
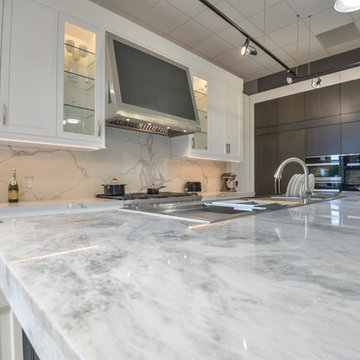
Kitchen Island in Damascus White polished quartzite
Full backsplash in Statuario Classico quartz by Quartz Masters
Inspiration pour une grande cuisine ouverte traditionnelle en U avec un évier encastré, un placard à porte shaker, des portes de placard blanches, un plan de travail en quartz, une crédence blanche, une crédence en dalle de pierre, un électroménager en acier inoxydable, îlot, un sol blanc et un plan de travail blanc.
Inspiration pour une grande cuisine ouverte traditionnelle en U avec un évier encastré, un placard à porte shaker, des portes de placard blanches, un plan de travail en quartz, une crédence blanche, une crédence en dalle de pierre, un électroménager en acier inoxydable, îlot, un sol blanc et un plan de travail blanc.
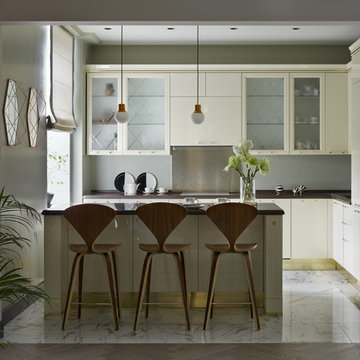
Cette photo montre une cuisine ouverte chic en L avec un évier posé, un placard à porte plane, un plan de travail en quartz, une crédence grise, une crédence en dalle métallique, un électroménager blanc, un sol en carrelage de porcelaine, îlot, un sol blanc, un plan de travail marron et des portes de placard beiges.
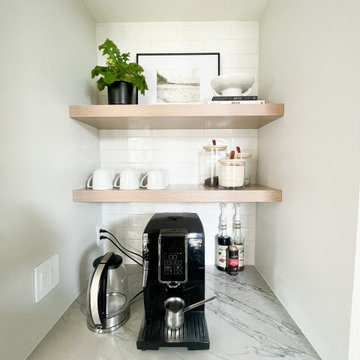
We kept the majority of the existing cabinetry and painted it white, modified the existing island to make it larger and painted it black, and purchased custom white oak pantry cabinets by the fridge for much needed storage. We removed the upper cabinetry on one of the walls and replaced them with floating shelves to make the space feel more open. We added quartzite countertops with white subway tiles and balanced it out with brass pendants and hardware for contrast. We also added floating shelves to the area next to the kitchen to create a dedicated coffee bar station.
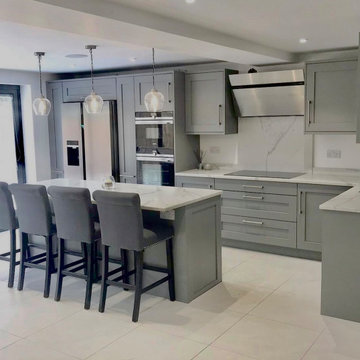
Contemporary shaker kitchen in matt grey painted finish
Aménagement d'une cuisine américaine grise et blanche contemporaine en L de taille moyenne avec un évier 1 bac, un placard à porte shaker, des portes de placard grises, un plan de travail en quartz, une crédence blanche, une crédence en quartz modifié, un électroménager noir, un sol en carrelage de porcelaine, îlot, un sol blanc et un plan de travail blanc.
Aménagement d'une cuisine américaine grise et blanche contemporaine en L de taille moyenne avec un évier 1 bac, un placard à porte shaker, des portes de placard grises, un plan de travail en quartz, une crédence blanche, une crédence en quartz modifié, un électroménager noir, un sol en carrelage de porcelaine, îlot, un sol blanc et un plan de travail blanc.
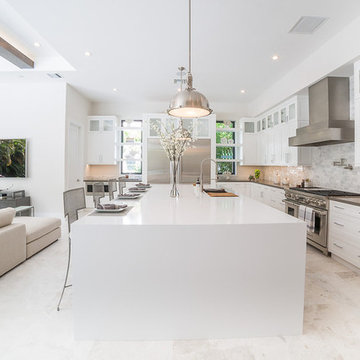
Idées déco pour une très grande cuisine ouverte contemporaine en L avec un évier encastré, un placard à porte shaker, des portes de placard blanches, un plan de travail en quartz, une crédence beige, une crédence en carrelage de pierre, un électroménager en acier inoxydable, un sol en carrelage de porcelaine, îlot, un sol blanc et plan de travail noir.

Gorgeous white kitchen with white oak shelving that adds a pop to the room. The client wanted to update their kitchen and make it a place to entertain. The custom cabinetry fits their lifestyle and cooking needs. The appliance garage was designed to fit all the clients favorite major appliances. There is a built in coffee maker with pull out coffee tray fulfilling the clients coffee break vision. This beautiful kitchen was perfectly designed to fulfill the families day to day needs as well as the nights they spend entertaining guests.
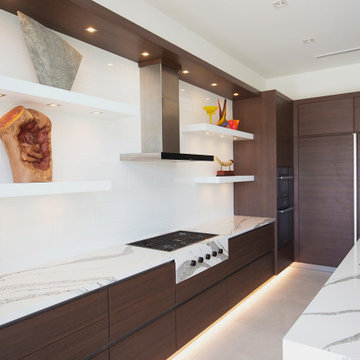
Project Number: M1175
Design/Manufacturer/Installer: Marquis Fine Cabinetry
Collection: Milano
Finishes: Cafe + Bianco Lucido (floating shelves)
Features: Under Cabinet Lighting, Adjustable Legs/Soft Close (Standard), Toe-Kick LED Lighting, Floating Shelves, Pup Up Electrical Outlet
Cabinet/Drawer Extra Options: GOLA Handleless System, Trash Bay Pullout, Maple Cutlery Insert, Maple Utility Insert, Chrome Tray Sliders

Stove wall with handmade Water Lily tile by Seneca Studio. Pot filler by Delta. Cabinets.com; Silestone Quartzite
Cette photo montre une cuisine américaine chic en U de taille moyenne avec un évier de ferme, un placard à porte shaker, des portes de placard blanches, un plan de travail en quartz, une crédence verte, une crédence en céramique, un électroménager en acier inoxydable, un sol en carrelage de céramique, îlot, un sol blanc, un plan de travail blanc et un plafond voûté.
Cette photo montre une cuisine américaine chic en U de taille moyenne avec un évier de ferme, un placard à porte shaker, des portes de placard blanches, un plan de travail en quartz, une crédence verte, une crédence en céramique, un électroménager en acier inoxydable, un sol en carrelage de céramique, îlot, un sol blanc, un plan de travail blanc et un plafond voûté.
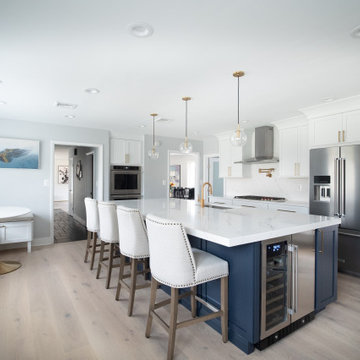
Exemple d'une grande cuisine américaine parallèle tendance avec un évier de ferme, un placard à porte shaker, des portes de placard blanches, un plan de travail en quartz, une crédence blanche, une crédence en quartz modifié, un électroménager en acier inoxydable, parquet clair, îlot, un sol blanc et un plan de travail blanc.
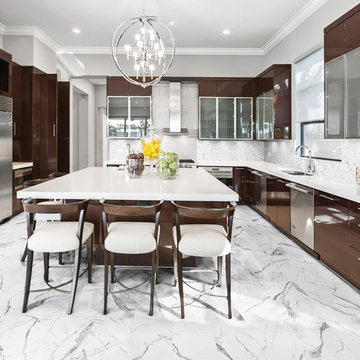
Idée de décoration pour une grande cuisine design en U avec un évier encastré, un placard à porte plane, des portes de placard marrons, un plan de travail en quartz, une crédence blanche, une crédence en carreau de verre, un électroménager en acier inoxydable, un sol en marbre, îlot et un sol blanc.
Idées déco de cuisines avec un plan de travail en quartz et un sol blanc
7