Idées déco de cuisines avec un plan de travail en quartz et un sol en marbre
Trier par :
Budget
Trier par:Populaires du jour
141 - 160 sur 1 674 photos
1 sur 3
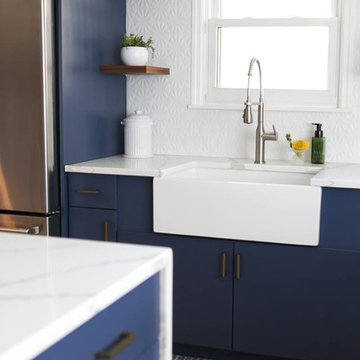
Inspiration pour une grande cuisine américaine design en L avec un évier de ferme, un placard à porte plane, des portes de placard bleues, un plan de travail en quartz, une crédence blanche, un électroménager en acier inoxydable, un sol en marbre, îlot et un sol blanc.
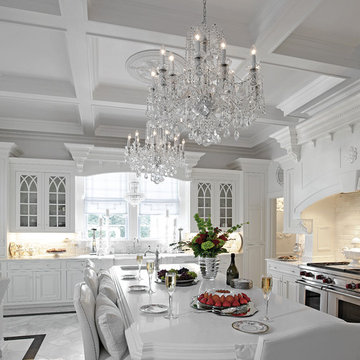
Bisulk Kitchens, Rutt HandCrafted Cabinetry
Réalisation d'une grande cuisine américaine encastrable tradition en U avec un évier de ferme, des portes de placard blanches, un plan de travail en quartz, un placard à porte affleurante, une crédence blanche, une crédence en carrelage métro, un sol en marbre et îlot.
Réalisation d'une grande cuisine américaine encastrable tradition en U avec un évier de ferme, des portes de placard blanches, un plan de travail en quartz, un placard à porte affleurante, une crédence blanche, une crédence en carrelage métro, un sol en marbre et îlot.
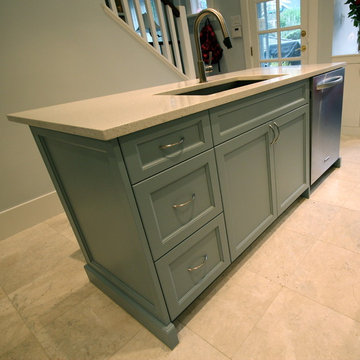
Exemple d'une petite cuisine américaine chic en L avec un évier encastré, un placard avec porte à panneau encastré, des portes de placard blanches, un plan de travail en quartz, une crédence multicolore, une crédence en carreau de verre, un électroménager en acier inoxydable et un sol en marbre.
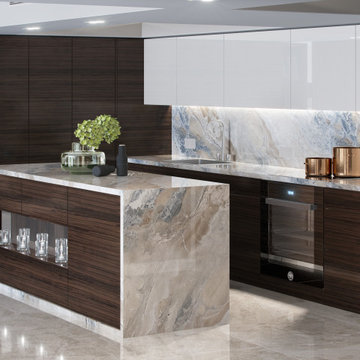
Réalisation d'une cuisine américaine minimaliste en L et bois foncé de taille moyenne avec un placard à porte plane, un plan de travail en quartz, une crédence en dalle de pierre, un sol en marbre, îlot, un sol blanc, une crédence multicolore et un plan de travail multicolore.
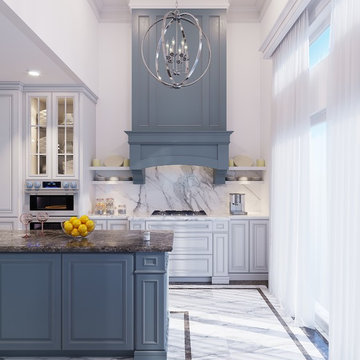
Kitchen with island and hood cover up to the ceiling with accent blue finishes.
Réalisation d'une grande cuisine américaine parallèle tradition avec un évier posé, un placard avec porte à panneau surélevé, des portes de placard bleues, un plan de travail en quartz, une crédence blanche, une crédence en dalle de pierre, un électroménager en acier inoxydable, un sol en marbre, îlot et un sol blanc.
Réalisation d'une grande cuisine américaine parallèle tradition avec un évier posé, un placard avec porte à panneau surélevé, des portes de placard bleues, un plan de travail en quartz, une crédence blanche, une crédence en dalle de pierre, un électroménager en acier inoxydable, un sol en marbre, îlot et un sol blanc.
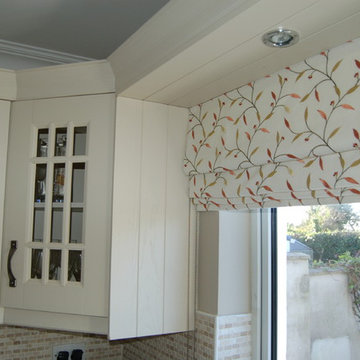
Exemple d'une cuisine américaine tendance en L de taille moyenne avec un évier intégré, un placard avec porte à panneau surélevé, des portes de placard beiges, un plan de travail en quartz, une crédence multicolore, une crédence en mosaïque, un électroménager en acier inoxydable, un sol en marbre et une péninsule.
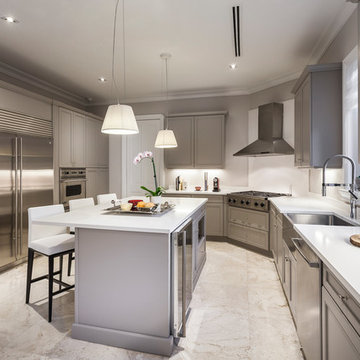
Emilio Collavino
Cette photo montre une grande cuisine ouverte chic en L avec un évier 1 bac, des portes de placard grises, un plan de travail en quartz, une crédence blanche, un électroménager en acier inoxydable, un sol en marbre, îlot, un placard à porte affleurante et une crédence en dalle de pierre.
Cette photo montre une grande cuisine ouverte chic en L avec un évier 1 bac, des portes de placard grises, un plan de travail en quartz, une crédence blanche, un électroménager en acier inoxydable, un sol en marbre, îlot, un placard à porte affleurante et une crédence en dalle de pierre.
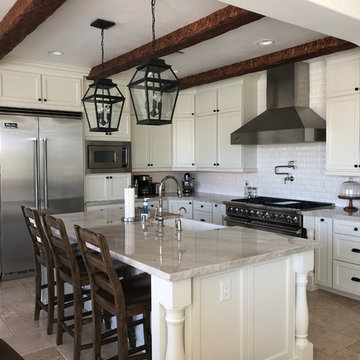
Kitchen view from the family room
Réalisation d'une grande cuisine ouverte méditerranéenne en L avec un évier de ferme, un placard à porte shaker, des portes de placard blanches, un plan de travail en quartz, une crédence blanche, une crédence en céramique, un électroménager en acier inoxydable, un sol en marbre, îlot, un sol beige et un plan de travail multicolore.
Réalisation d'une grande cuisine ouverte méditerranéenne en L avec un évier de ferme, un placard à porte shaker, des portes de placard blanches, un plan de travail en quartz, une crédence blanche, une crédence en céramique, un électroménager en acier inoxydable, un sol en marbre, îlot, un sol beige et un plan de travail multicolore.

*Winner of ASID Design Excellence Award 2012 for Best Kitchen
Brantley Photography
Idée de décoration pour une cuisine américaine design en U de taille moyenne avec un placard à porte plane, des portes de placard bleues, une crédence métallisée, une crédence en dalle métallique, un évier posé, un plan de travail en quartz, un électroménager en acier inoxydable, un sol en marbre et une péninsule.
Idée de décoration pour une cuisine américaine design en U de taille moyenne avec un placard à porte plane, des portes de placard bleues, une crédence métallisée, une crédence en dalle métallique, un évier posé, un plan de travail en quartz, un électroménager en acier inoxydable, un sol en marbre et une péninsule.
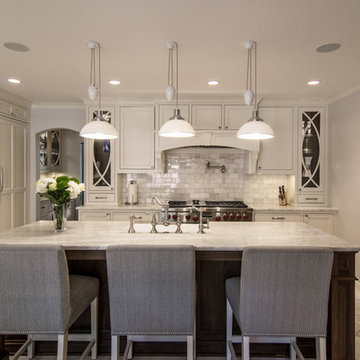
The custom wood hood over the pro range provides a focal point as well as function for this hard-working beautiful kitchen. Curved mullions on the flanking doors add a sophisticated look and a portal to the walnut interior that is lit with LED tape lighting on the back side of the face frame.
The island features a grey stain that has become one of our most popular colors.
The paneled doors on the refrigerator and freezer help to disguise the appliances.
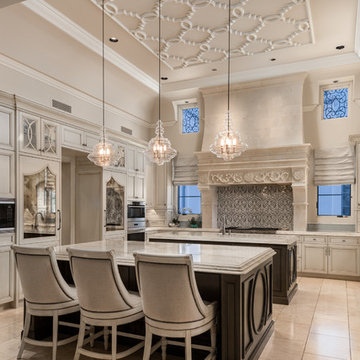
We love this kitchen's custom cabinetry, ceiling detail, double islands, and pendant lighting.
Idée de décoration pour une très grande cuisine ouverte méditerranéenne en U et bois clair avec un évier de ferme, un placard avec porte à panneau encastré, un plan de travail en quartz, une crédence multicolore, une crédence en carreau de porcelaine, un électroménager en acier inoxydable, un sol en marbre, 2 îlots, un sol multicolore, un plan de travail multicolore et un plafond décaissé.
Idée de décoration pour une très grande cuisine ouverte méditerranéenne en U et bois clair avec un évier de ferme, un placard avec porte à panneau encastré, un plan de travail en quartz, une crédence multicolore, une crédence en carreau de porcelaine, un électroménager en acier inoxydable, un sol en marbre, 2 îlots, un sol multicolore, un plan de travail multicolore et un plafond décaissé.
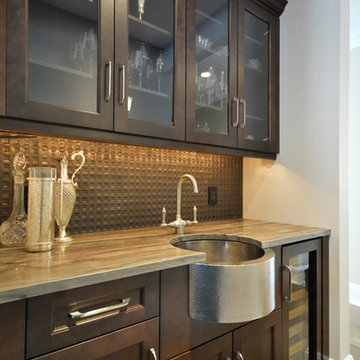
Dark wood cabinetry complimented by grey stone counter. Modern/transtional kitchen design
Aménagement d'une grande arrière-cuisine linéaire classique avec un évier de ferme, un placard à porte shaker, un plan de travail en quartz, une crédence métallisée, un électroménager en acier inoxydable, des portes de placard grises, une crédence en dalle métallique, un sol en marbre et un sol marron.
Aménagement d'une grande arrière-cuisine linéaire classique avec un évier de ferme, un placard à porte shaker, un plan de travail en quartz, une crédence métallisée, un électroménager en acier inoxydable, des portes de placard grises, une crédence en dalle métallique, un sol en marbre et un sol marron.
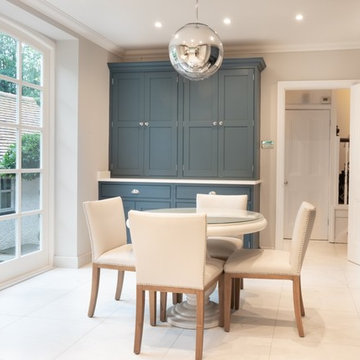
This Classic Shaker style kitchen features our handmade cabinetry and door/drawer fronts. There are bespoke storage solutions combined with an overall made to measure design and build. We also included a TV cabinet & dresser which break up the design of the room nicely in a blue colour.
The paint used is the Cornforth white and Stiffkey Blue - both by Farrow & Ball.
We supplied and installed the Sub-Zero Wolf appliances which include a 914mm Built-in Refrigerator/Freezer and a 1524mm Duel Fuel Range Cooker.
A bespoke Westin Stainless Steel extrator is fitted into the custom hood. Shaws double belfast sink and Perrin & Rowe taps.
Photography | springerdigital
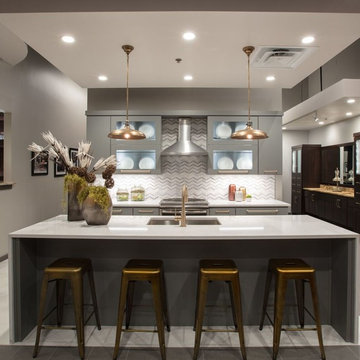
Réalisation d'une cuisine ouverte linéaire minimaliste de taille moyenne avec un évier encastré, un placard à porte plane, des portes de placard grises, un plan de travail en quartz, une crédence grise, une crédence en carreau de verre, un électroménager en acier inoxydable, îlot, un sol en marbre, un sol blanc et un plan de travail blanc.
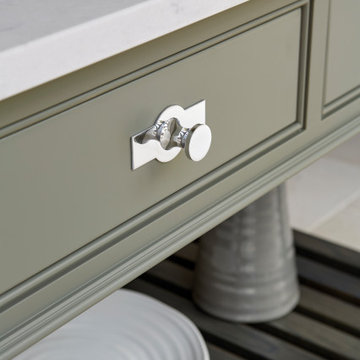
This sage green shaker kitchen perfectly combines crisp fresh colours and clean lines. This beautiful design is expertly planned and zoned to ensure everything is easy to reach, open storage creates a soft and beautiful kitchen ideal for everyday living.
While the open storage takes care of the beautiful pieces you like to display, the hidden storage looks after the more practical aspects of a busy kitchen. We have incorporated an impressive pantry cabinet into this kitchen that holds a huge amount of food and all the necessary store cupboard staples.
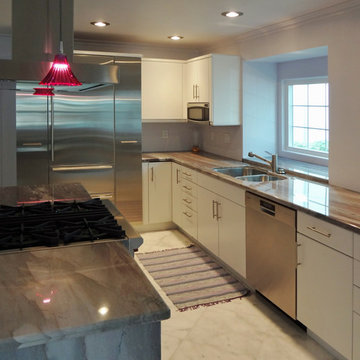
Using Brookhaven cabinetry, this typical beach condo is now an elegant retreat for this homeowner. Modern lines are complemented by clean white cabinets and stainless appliances. Either side of the built-in refrigerator are tall pull-out pantries in a matching stainless finish. A quartzite counter in shades of grey and purple pop against the lavender walls and marble floor tile. To top it all off, San Luis Kitchen also designed matching custom cabinets for the Master and guest suites -- including the walk-in closets!
Wood-Mode Fine Custom Cabinetry: Brookhaven's Avalon
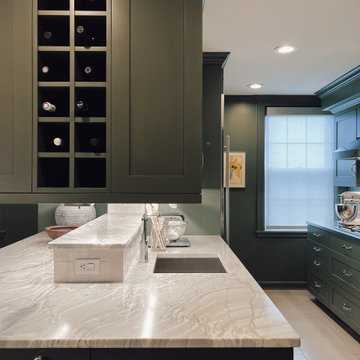
Inspiration pour une cuisine traditionnelle en L fermée et de taille moyenne avec un évier encastré, un placard à porte shaker, des portes de placards vertess, un plan de travail en quartz, une crédence blanche, une crédence en céramique, un électroménager en acier inoxydable, un sol en marbre, une péninsule, un sol beige et un plan de travail gris.
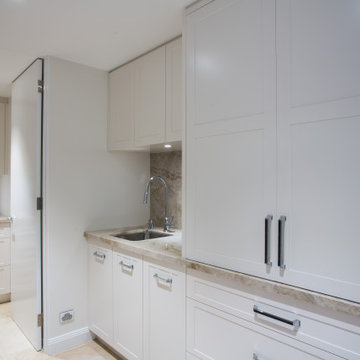
This impressive kitchen is both luxurious and sophisticated with its impressive Quartzite Taj Mahal benchtop and splashback and gorgeous pendants over the island bench setting the tone. Its special features include large island bench and prepping area, a day pantry, butlers pantry, a wine fridge, a beverage fridge, luxury appliances and generous storage via the large drawers and wall cabinetry.
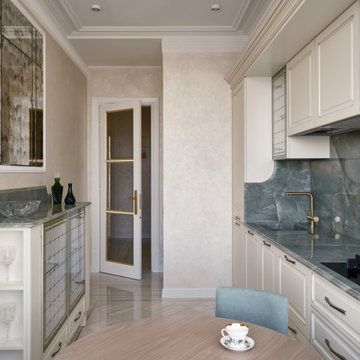
Réalisation d'une cuisine américaine linéaire et blanche et bois tradition de taille moyenne avec un évier encastré, des portes de placard blanches, un plan de travail en quartz, une crédence verte, une crédence en quartz modifié, un sol en marbre, aucun îlot, un sol beige et un plan de travail vert.
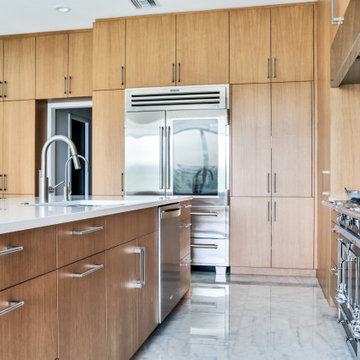
Custom, rift white oak, slab door cabinets. All cabinets were book matched, hand selected and built in-house by Castor Cabinets.
Contractor: Robert Holsopple Construction
Counter Tops by West Central Granite
Idées déco de cuisines avec un plan de travail en quartz et un sol en marbre
8