Idées déco de cuisines avec un plan de travail en quartz et une crédence en carreau de ciment
Trier par :
Budget
Trier par:Populaires du jour
121 - 140 sur 1 521 photos
1 sur 3
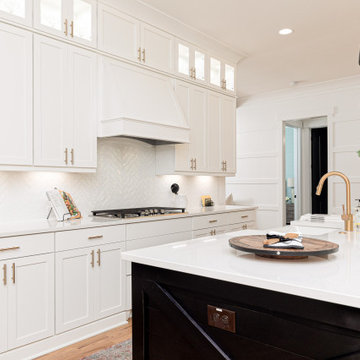
farm sink in island
Exemple d'une grande cuisine ouverte nature en L avec un évier de ferme, un placard à porte shaker, des portes de placard blanches, un plan de travail en quartz, une crédence blanche, une crédence en carreau de ciment, un électroménager en acier inoxydable, îlot et un plan de travail blanc.
Exemple d'une grande cuisine ouverte nature en L avec un évier de ferme, un placard à porte shaker, des portes de placard blanches, un plan de travail en quartz, une crédence blanche, une crédence en carreau de ciment, un électroménager en acier inoxydable, îlot et un plan de travail blanc.
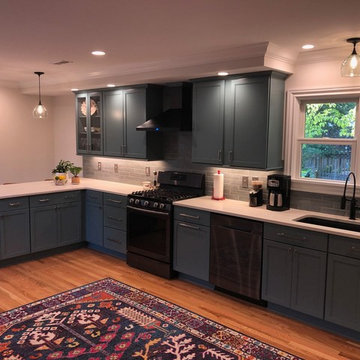
The finished kitchen!.. The homeowners love to entertain and host parties. This one is wide open and yes... Dancing is allowed in the Kitchen...
Idées déco pour une très grande cuisine parallèle éclectique fermée avec un évier 1 bac, un placard à porte plane, des portes de placards vertess, un plan de travail en quartz, une crédence verte, une crédence en carreau de ciment, un électroménager noir, parquet clair et un plan de travail blanc.
Idées déco pour une très grande cuisine parallèle éclectique fermée avec un évier 1 bac, un placard à porte plane, des portes de placards vertess, un plan de travail en quartz, une crédence verte, une crédence en carreau de ciment, un électroménager noir, parquet clair et un plan de travail blanc.

Complete renovation of a property by the owner and wanted a large functional kitchen for hosting guests, spending time with the family and cooking!
Idée de décoration pour une grande cuisine américaine grise et blanche minimaliste en L avec un évier 1 bac, un placard à porte plane, des portes de placard grises, un plan de travail en quartz, une crédence grise, une crédence en carreau de ciment, un électroménager noir, un sol en carrelage de porcelaine, îlot, un sol blanc, un plan de travail gris et un plafond décaissé.
Idée de décoration pour une grande cuisine américaine grise et blanche minimaliste en L avec un évier 1 bac, un placard à porte plane, des portes de placard grises, un plan de travail en quartz, une crédence grise, une crédence en carreau de ciment, un électroménager noir, un sol en carrelage de porcelaine, îlot, un sol blanc, un plan de travail gris et un plafond décaissé.
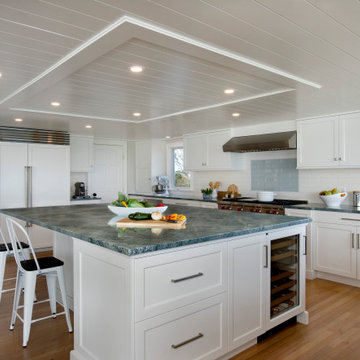
Adding a window wall facing onto the water view open the space
Idée de décoration pour une très grande cuisine américaine encastrable marine en U avec un évier encastré, un placard avec porte à panneau encastré, des portes de placard blanches, un plan de travail en quartz, une crédence multicolore, une crédence en carreau de ciment, parquet clair, îlot et un plan de travail vert.
Idée de décoration pour une très grande cuisine américaine encastrable marine en U avec un évier encastré, un placard avec porte à panneau encastré, des portes de placard blanches, un plan de travail en quartz, une crédence multicolore, une crédence en carreau de ciment, parquet clair, îlot et un plan de travail vert.
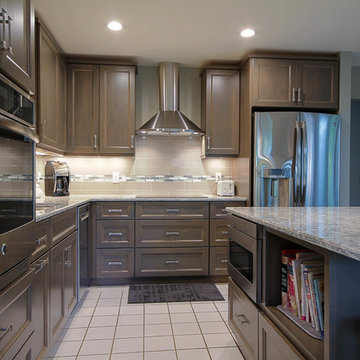
Sean Lamb
Inspiration pour une cuisine américaine traditionnelle en L de taille moyenne avec un évier encastré, un placard avec porte à panneau encastré, des portes de placard grises, une crédence grise, une crédence en carreau de ciment, un électroménager en acier inoxydable, un sol en carrelage de porcelaine, îlot, un plan de travail en quartz et un sol beige.
Inspiration pour une cuisine américaine traditionnelle en L de taille moyenne avec un évier encastré, un placard avec porte à panneau encastré, des portes de placard grises, une crédence grise, une crédence en carreau de ciment, un électroménager en acier inoxydable, un sol en carrelage de porcelaine, îlot, un plan de travail en quartz et un sol beige.
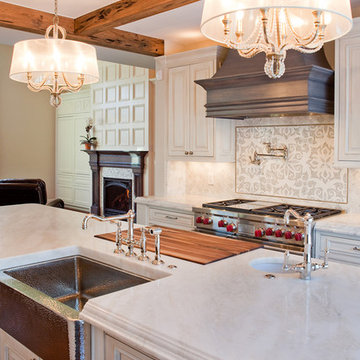
Dwight Harts Photography
Idée de décoration pour une cuisine parallèle champêtre fermée et de taille moyenne avec un placard avec porte à panneau surélevé, des portes de placard blanches, un plan de travail en quartz, une crédence blanche, une crédence en carreau de ciment, un électroménager en acier inoxydable, un sol en bois brun, îlot et un évier de ferme.
Idée de décoration pour une cuisine parallèle champêtre fermée et de taille moyenne avec un placard avec porte à panneau surélevé, des portes de placard blanches, un plan de travail en quartz, une crédence blanche, une crédence en carreau de ciment, un électroménager en acier inoxydable, un sol en bois brun, îlot et un évier de ferme.
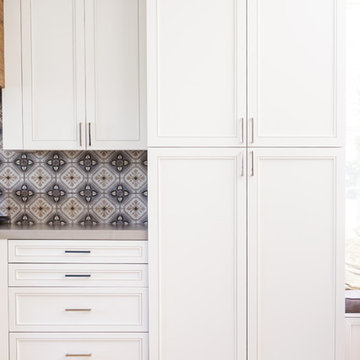
Idée de décoration pour une cuisine ouverte tradition en L de taille moyenne avec un évier encastré, un placard avec porte à panneau encastré, des portes de placard blanches, un plan de travail en quartz, une crédence multicolore, une crédence en carreau de ciment, un électroménager en acier inoxydable, parquet clair, îlot et un sol beige.
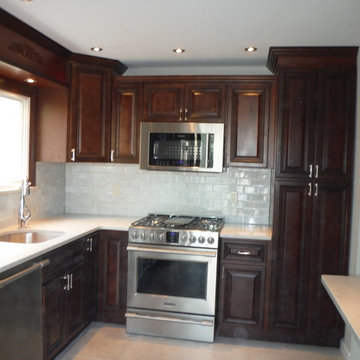
This was a compleate kitchen remodel. My customer went with Cherry Cabinets, Quarts counter tops, white subway tiles and stainless steel appliances. This is a narrow kitchen so my customer decided to eliminate the kitchen table and have me build a breakfast nook at barstool height with seating for four people. its a little unconventional but removing the table from the middle of the room creates a wonderful working environment. I have been installing an oddly high number of these nooks throughout the years. Diferent elevations on the top cabinets adds an incredable ellegant look to the room. Crown moldings are always a must in order to achieve the WOW effect when your guests enter the room. One of the most important features created in this design that makes this kitchen stand above most is the Valance that I created above the sink that houses two low voltage stainless steel high hats. Most kitchen installers don't want to go through the trouble of building the valance and what they acutally do is a disservice to the customer. When I create my valance I make sure that I trim the window with moldings that touch the cabinets on the left and right of the window and that the moldings touch the bottom of the valance. What the creates is a continues look to the cabinets with no breaks in the design. Notice the next time you go and see your friends new remodel if this feature was created.
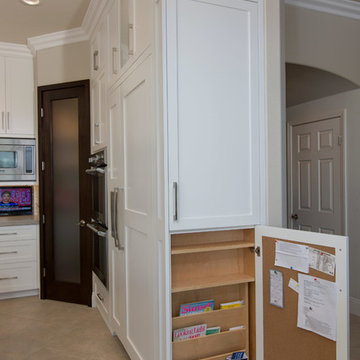
Photos by Jon Upson
Cette image montre une arrière-cuisine traditionnelle en U de taille moyenne avec un évier encastré, un placard avec porte à panneau encastré, des portes de placard blanches, un plan de travail en quartz, une crédence grise, une crédence en carreau de ciment, un électroménager en acier inoxydable, un sol en carrelage de porcelaine et îlot.
Cette image montre une arrière-cuisine traditionnelle en U de taille moyenne avec un évier encastré, un placard avec porte à panneau encastré, des portes de placard blanches, un plan de travail en quartz, une crédence grise, une crédence en carreau de ciment, un électroménager en acier inoxydable, un sol en carrelage de porcelaine et îlot.
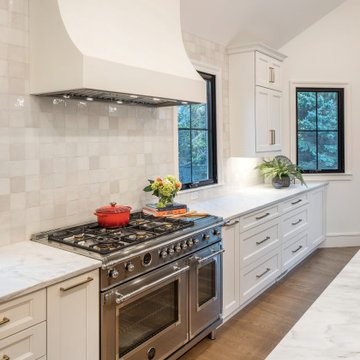
Idée de décoration pour une grande cuisine ouverte encastrable nordique en L avec un évier encastré, un placard à porte shaker, des portes de placard blanches, un plan de travail en quartz, une crédence blanche, une crédence en carreau de ciment, un sol en bois brun, îlot, un sol marron, un plan de travail gris et un plafond voûté.
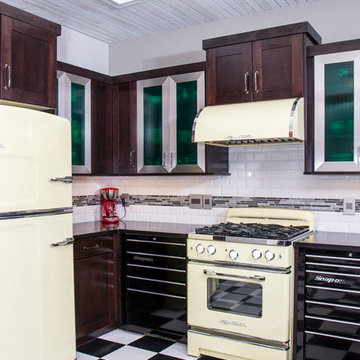
Cette photo montre une cuisine américaine industrielle en bois foncé et U de taille moyenne avec un évier encastré, un placard à porte shaker, un plan de travail en quartz, une crédence blanche, une crédence en carreau de ciment, un électroménager de couleur, un sol en linoléum et une péninsule.
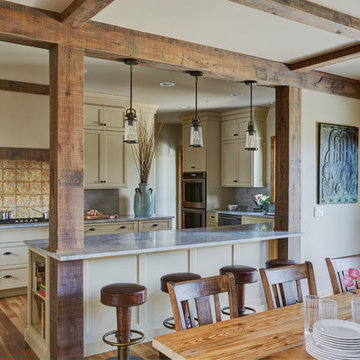
Photo Credit: Kaskel Photo
Cette image montre une cuisine américaine chalet en U de taille moyenne avec un évier 1 bac, un placard avec porte à panneau encastré, des portes de placard beiges, un plan de travail en quartz, une crédence grise, une crédence en carreau de ciment, un électroménager en acier inoxydable, parquet clair, une péninsule, un sol marron, un plan de travail gris et poutres apparentes.
Cette image montre une cuisine américaine chalet en U de taille moyenne avec un évier 1 bac, un placard avec porte à panneau encastré, des portes de placard beiges, un plan de travail en quartz, une crédence grise, une crédence en carreau de ciment, un électroménager en acier inoxydable, parquet clair, une péninsule, un sol marron, un plan de travail gris et poutres apparentes.
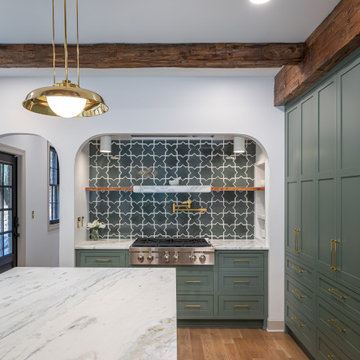
Exemple d'une grande cuisine ouverte parallèle chic avec un évier de ferme, un placard à porte shaker, des portes de placards vertess, un plan de travail en quartz, une crédence verte, une crédence en carreau de ciment, un électroménager en acier inoxydable, un sol en bois brun, îlot, un sol marron, un plan de travail blanc et poutres apparentes.
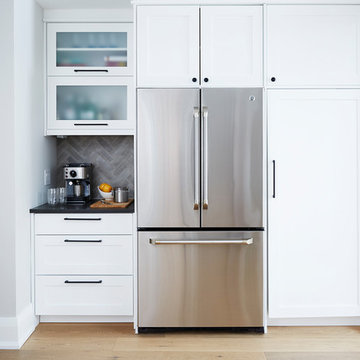
Naomi Finlay
Cette photo montre une cuisine ouverte chic en U de taille moyenne avec un évier 1 bac, un placard à porte shaker, un plan de travail en quartz, une crédence grise, une crédence en carreau de ciment, un électroménager en acier inoxydable, parquet clair et îlot.
Cette photo montre une cuisine ouverte chic en U de taille moyenne avec un évier 1 bac, un placard à porte shaker, un plan de travail en quartz, une crédence grise, une crédence en carreau de ciment, un électroménager en acier inoxydable, parquet clair et îlot.
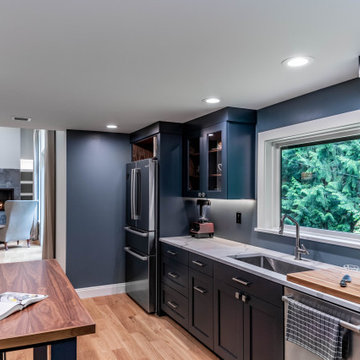
This modern yet sophisticated dark blue kitchen is complemented not only by the lush green outside, but also by the wooden floors and peninsula, the stainless steel appliances, and the gorgeous white quartz countertops.
It features custom recessed-panel cabinets with under-cabinet lighting and an in-ceiling range hood that makes the kitchen look more spacious.
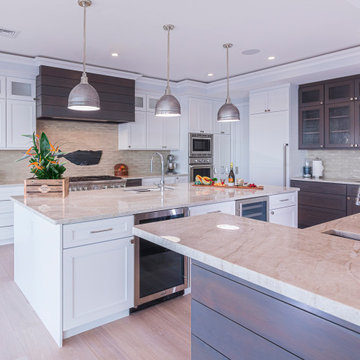
This 1st place winner of Tedd-Wood Cabinetry's National 2020 "Picture Perfect" Contest transitional category, Designed by Jennifer Jacob is in the "Stockton" door style in both Maple wood "White Opaque" and Cherry wood with "Morning Mist" and a light brushed black glaze.
The counter tops are "Taj Mahal" quartzite,
The back splash made by Sonoma tiles is "Stellar Trestle in Hidden Cove."
The flooring is Duchateau "Vernal Lugano"
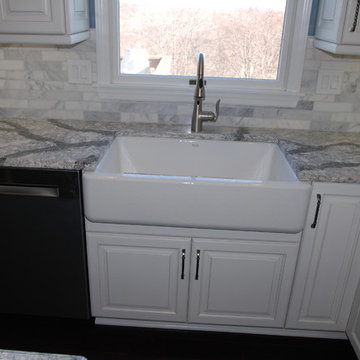
Cambria Quartz counter tops pull this kitchen together. The black island grounds it, and the attention to detail: power source for electronics in center of island, marble inset in niche', antiqued copper hood, penden, just to name a few.t lighting, farmhouse sink, antiqued stainless hardwarde
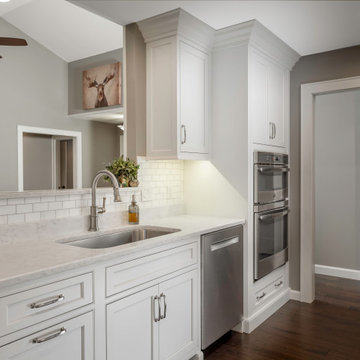
Aménagement d'une petite cuisine parallèle classique avec un évier encastré, un placard à porte shaker, des portes de placard blanches, un plan de travail en quartz, une crédence blanche, une crédence en carreau de ciment, un électroménager en acier inoxydable, un sol en bois brun, une péninsule, un sol marron et un plan de travail blanc.
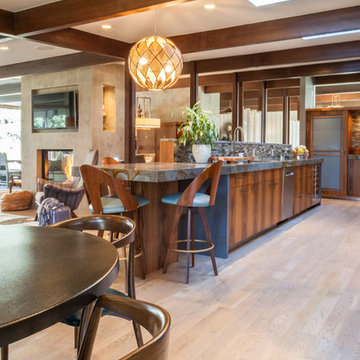
The original family room was segregated from the kitchen and dining areas. A wall of bookshelves divided the family room from the formal dining room. The bookshelves were replaced with a limestone structure which houses a dual-sided Town and Country fireplace that can be enjoyed from the family room, formal dining room and kitchen, while subtly separating the living and dining spaces.
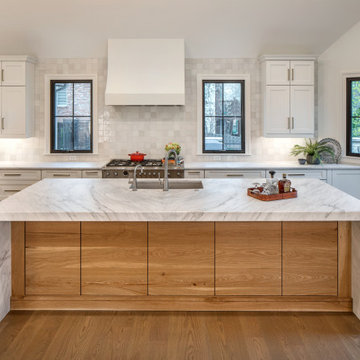
Cette image montre une grande cuisine ouverte encastrable nordique en L avec un évier encastré, un placard à porte shaker, des portes de placard blanches, un plan de travail en quartz, une crédence blanche, une crédence en carreau de ciment, un sol en bois brun, îlot, un sol marron, un plan de travail gris et un plafond voûté.
Idées déco de cuisines avec un plan de travail en quartz et une crédence en carreau de ciment
7