Idées déco de cuisines avec un plan de travail en quartz et une crédence en carreau de porcelaine
Trier par :
Budget
Trier par:Populaires du jour
81 - 100 sur 9 902 photos
1 sur 3
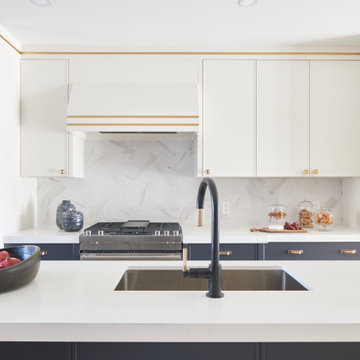
Réalisation d'une cuisine américaine minimaliste de taille moyenne avec un évier encastré, un placard à porte shaker, des portes de placard blanches, un plan de travail en quartz, une crédence blanche, une crédence en carreau de porcelaine, un électroménager en acier inoxydable, parquet clair, îlot, un sol beige et un plan de travail blanc.

The quartzite peninsula curves out into the bay window. The curve creates a longer edge for seating in a tight space, allowing a family of 4 to breakfast together at once.
Photo © Heidi Solander.
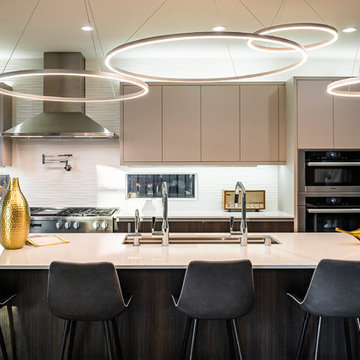
A large quartz countertop defines the kitchen space. High-end lighting, designer faucets by Dornbracht, and locally made cabinetry are used in combination with Miele appliances - including two dishwashers, a concealed refrigerator, and built-in espresso maker. A glass door opens the kitchen to the backyard, while a multi-slide door leads to a small balcony overlooking the center atrium, creating an effortless connection to the outdoors.
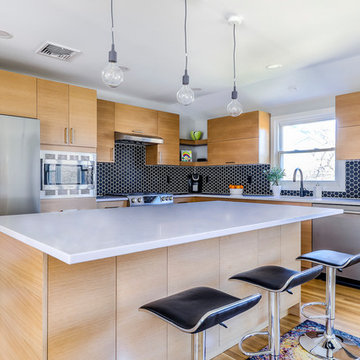
This kitchen is very unique with the bold black backsplash that contrasts really well with the wooden cabinetry and white counter tops. The island is large enough to prep meals and also sit down to enjoy.
Photos by VLG Photography

Cette photo montre une très grande cuisine américaine bicolore chic en L et bois brun avec un plan de travail en quartz, une crédence en carreau de porcelaine, un électroménager en acier inoxydable, un sol en calcaire, îlot, un placard avec porte à panneau encastré, une crédence multicolore, un sol beige et un plan de travail gris.

French Villa kitchen features a custom-built island with intricate designs on the ledge and excellent craftsmanship. Two steel pendants suspend from the arched ceiling for added lighting. The kitchen is in a U-shape featuring white cabinets and marble countertops with a stainless steel gas-burning stove and steel range hood.
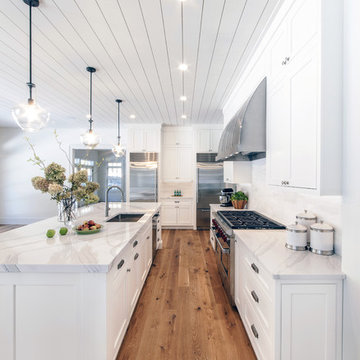
This beautiful kitchen with Medallion Cabinetry, Cambria Quartdz Countertops and Wide plank flooring is the definition of dream kitchen. Designed by Kathleen Fredrich of Lakeville Kitchen and Bath, utilizing the Medallion Inset Beaded Santa Cruz Door Style with White Icing Classic Paint, and Brittanica Cambria Countertops.
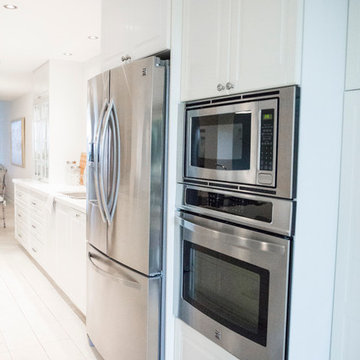
Design et concept d'aménagement; Stéphanie Fortier Design http://stephaniefortierdesign.com/
Crédit Photos; Zaitography

Contractor: Jason Skinner of Bay Area Custom Homes.
Photographer: Michele Lee Willson
Cette image montre une très grande cuisine ouverte linéaire minimaliste avec un évier encastré, un placard à porte shaker, des portes de placard bleues, un plan de travail en quartz, une crédence multicolore, une crédence en carreau de porcelaine, un électroménager en acier inoxydable, un sol en bois brun et îlot.
Cette image montre une très grande cuisine ouverte linéaire minimaliste avec un évier encastré, un placard à porte shaker, des portes de placard bleues, un plan de travail en quartz, une crédence multicolore, une crédence en carreau de porcelaine, un électroménager en acier inoxydable, un sol en bois brun et îlot.
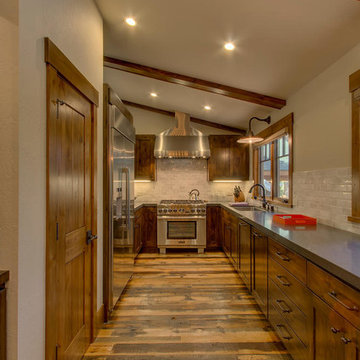
Cette photo montre une grande cuisine américaine parallèle montagne en bois brun avec un évier posé, un placard à porte shaker, un plan de travail en quartz, une crédence blanche, une crédence en carreau de porcelaine, un électroménager en acier inoxydable, un sol en bois brun et aucun îlot.

Réalisation d'une grande cuisine américaine encastrable tradition en L avec un évier encastré, un placard à porte affleurante, des portes de placard grises, un plan de travail en quartz, une crédence blanche, une crédence en carreau de porcelaine, un sol en bois brun, îlot, un sol marron, un plan de travail gris et poutres apparentes.

Japandi Kitchen – Chino Hills
A kitchen extension is the ultimate renovation to enhance your living space and add value to your home. This new addition not only provides extra square footage but also allows for endless design possibilities, bringing your kitchen dreams to life.
This kitchen was inspired by the Japanese-Scandinavian design movement, “Japandi”, this space is a harmonious blend of sleek lines, natural materials, and warm accents.
With a focus on functionality and clean aesthetics, every detail has been carefully crafted to create a space that is both stylish, practical, and welcoming.
When it comes to Japandi design, ALWAYS keep some room for wood elements. It gives the perfect amount of earth tone wanted in a kitchen.
These new lights and open spaces highlight the beautiful finishes and appliances. This new layout allows for effortless entertaining, with a seamless flow to move around and entertain guests.
Custom cabinetry, high-end appliances, and a large custom island with a sink with ample seating; come together to create a chef’s dream kitchen.
The added space that has been included especially under this new Thermador stove from ‘Build with Ferguson’, has added space for ultimate organization. We also included a new microwave drawer by Sharp. It blends beautifully underneath the countertop to add more space and makes it incredibly easy to clean.
These Quartz countertops that are incredibly durable and resistant to scratches, chips, and cracks, making them very long-lasting. The backsplash is made with maple ribbon tiles to give this kitchen a very earthy tone. With wide shaker cabinets, that are both prefabricated and custom, that compliments every aspect of this kitchen.
Whether cooking up a storm or entertaining guests, this Japandi-style kitchen extension is the perfect balance of form and function. With its thoughtfully designed layout and attention to detail, it’s a space that’s guaranteed to leave a lasting impression where memories will be made, and future meals will be shared.

The kitchen received a full update, including new custom cabinetry with convenient features like roll-out storage, beverage station and a hidden charging drawer. The kitchen also received luxury appliances and an Italian tile backsplash, as well as open shelving for a modern look.
DalTile Remedy Elixer RD20 3X9 Italian tile with heavy glaze. Painted flat panel custom cabinetry by Hoosier House Furnishings LLC. Island is FP44258 Midnight and perimeter cabinetry is SW7757 High Reflective White. White Oak shelving to match the flooring. White Santorini Quartzite countertops.
Photos by Marie Martin Kinney; Design by N. Wirt Design, Inc.; General Contracting by Martin Bros. Contracting, Inc.

Cette image montre une cuisine américaine parallèle vintage en bois foncé de taille moyenne avec un évier de ferme, un placard à porte shaker, un plan de travail en quartz, une crédence blanche, une crédence en carreau de porcelaine, un électroménager en acier inoxydable, tomettes au sol, îlot, un sol orange, un plan de travail blanc et un plafond voûté.

Modern custom white kitchen with Gray island
Porcelain tiles
Quartzite countertops
Chrome lighting
Pot filler
Cette image montre une grande cuisine minimaliste avec un évier 1 bac, un placard à porte plane, des portes de placard blanches, un plan de travail en quartz, une crédence blanche, une crédence en carreau de porcelaine, un électroménager en acier inoxydable, un sol en carrelage de porcelaine, îlot, un sol blanc et un plan de travail gris.
Cette image montre une grande cuisine minimaliste avec un évier 1 bac, un placard à porte plane, des portes de placard blanches, un plan de travail en quartz, une crédence blanche, une crédence en carreau de porcelaine, un électroménager en acier inoxydable, un sol en carrelage de porcelaine, îlot, un sol blanc et un plan de travail gris.

Welcome to the height of open concept living! We designed this luxury kitchen with entertaining in mind. Our streamlined design and top of the line appliances, including two Viking dishwashers, will make creating those memorable moments with friends and family a breeze. And let's not forget our show-stopper backsplash that breaths life into this family kitchen! Designer: Blythe Strait, Pablo Arguello

The clients loved their newly purchased, quiet, and secluded home, but it needed a full renovation. As the homeowners are avid chefs, the design and intelligent usage plan for the new kitchen took top priority. They were inspired by a visit to the DEANE showroom displays and selected a sleek, modern style without hardware for their midcentury, Italian modern update. High gloss, lacquer cabinets in a soft grey add warmth to the room, and all cabinets and drawers are opened either via channel pulls or touch-operated. To keep the quartzite countertops clean and free of clutter, the drawers were customized to include knife inserts, silverware dividers, and spices out of sight with a cooking utensil drawer right below the range and a pull-out cabinet underneath the sink to give easy access to cleaning supplies. The patinaed stainless steel island with distressed, wire-brushed cabinets acts as both an area for eating as well as entertaining, with storage designed for serving platters. Appliance garages flank the cooktop counter areas, and the detail at the bottom of the custom hood echos the channel pulls. Refrigerated beverage drawers and contemporary SubZero/Wolf model appliances complete the space, with the single slab, seamless backsplash providing a dramatic focal point. The designer loves how the mixture of stainless steel and high gloss lacquer makes the room so stunning.

Idées déco pour une cuisine américaine encastrable classique en L et bois brun avec un évier encastré, un placard avec porte à panneau encastré, un plan de travail en quartz, une crédence blanche, une crédence en carreau de porcelaine, un sol en bois brun, îlot, un sol marron et un plan de travail blanc.
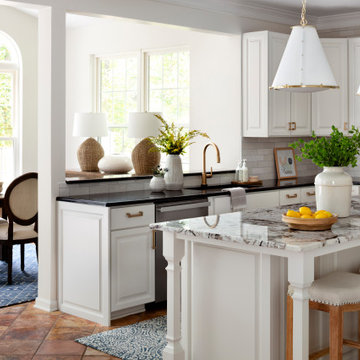
Transitional Style Home located in Stevensville, Maryland. Home features traditional details and modern statement lighting. Layering in color and patterns bring this home to life.
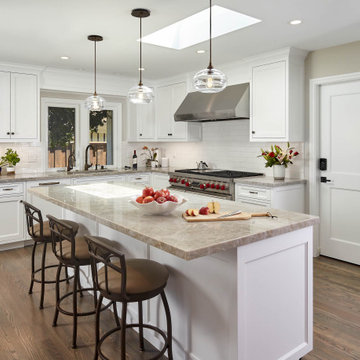
Bright and spacious, transitional kitchen for someone who loves to cook.
Réalisation d'une grande cuisine ouverte tradition en L avec un évier encastré, un placard avec porte à panneau encastré, des portes de placard blanches, un plan de travail en quartz, une crédence blanche, une crédence en carreau de porcelaine, un électroménager en acier inoxydable, un sol en bois brun, îlot, un sol marron et un plan de travail gris.
Réalisation d'une grande cuisine ouverte tradition en L avec un évier encastré, un placard avec porte à panneau encastré, des portes de placard blanches, un plan de travail en quartz, une crédence blanche, une crédence en carreau de porcelaine, un électroménager en acier inoxydable, un sol en bois brun, îlot, un sol marron et un plan de travail gris.
Idées déco de cuisines avec un plan de travail en quartz et une crédence en carreau de porcelaine
5