Idées déco de cuisines avec un plan de travail en quartz et une crédence en dalle de pierre
Trier par :
Budget
Trier par:Populaires du jour
121 - 140 sur 10 248 photos
1 sur 3

Large kitchen designed for multi generation family gatherings. Clean-up sink, DW, Glass and Dishes storage.
Idée de décoration pour une grande arrière-cuisine parallèle chalet avec un évier encastré, un placard avec porte à panneau encastré, des portes de placard grises, un plan de travail en quartz, une crédence blanche, une crédence en dalle de pierre, un électroménager en acier inoxydable, un sol en bois brun, îlot, un sol gris et un plan de travail blanc.
Idée de décoration pour une grande arrière-cuisine parallèle chalet avec un évier encastré, un placard avec porte à panneau encastré, des portes de placard grises, un plan de travail en quartz, une crédence blanche, une crédence en dalle de pierre, un électroménager en acier inoxydable, un sol en bois brun, îlot, un sol gris et un plan de travail blanc.

This kitchen was such a joy to design! The crisp white cabinetry is flanked with stained walnut to provide a sharp contrast. Featuring Perla Venata quartzite slabs that have custom details like: waterfall ends, 2.5" mitered edge, and custom apron detail at the sink.
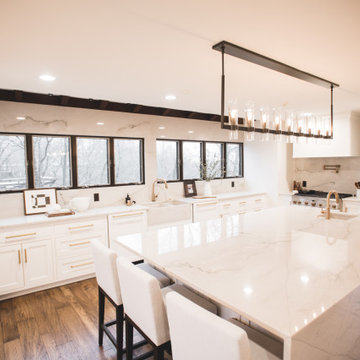
We were honored to work on this home remodel with @designedbycortney utilizing Mont Blanc quartzite. The island has a mitered edge to create this striking waterfall island. The sinks were also made out of the same quartzite in the kitchen and bath.

An extension on a London townhouse with flat panel, handless cabinetry for a sleek and contemporary kitchen.
With high ceilings, the cabinets on one wall use the full height with plenty of storage. The mix of white and oak ensures the space doesn't feel cold. We crafted a bench seat in the garden room with additional hinged storage to make use of the views of the long landscaped garden.

Réalisation d'une grande cuisine parallèle design avec un évier encastré, un plan de travail en quartz, une crédence grise, une crédence en dalle de pierre, un électroménager noir, îlot, un plan de travail gris, un placard à porte plane, des portes de placard noires, un sol en bois brun et un sol marron.

Cette photo montre une grande cuisine américaine linéaire tendance en bois clair avec un évier encastré, un placard à porte plane, un plan de travail en quartz, une crédence blanche, une crédence en dalle de pierre, un électroménager en acier inoxydable, parquet clair, îlot, un sol multicolore et un plan de travail blanc.
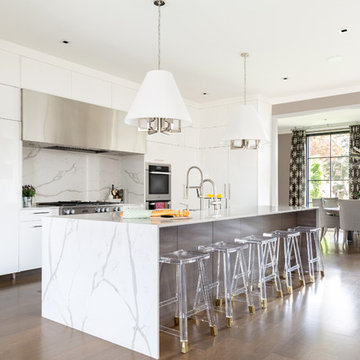
Reagen Taylor Photography
Exemple d'une grande cuisine tendance en U fermée avec un évier encastré, un placard à porte plane, des portes de placard blanches, un plan de travail en quartz, une crédence blanche, une crédence en dalle de pierre, un électroménager en acier inoxydable, parquet clair, îlot, un sol marron et un plan de travail blanc.
Exemple d'une grande cuisine tendance en U fermée avec un évier encastré, un placard à porte plane, des portes de placard blanches, un plan de travail en quartz, une crédence blanche, une crédence en dalle de pierre, un électroménager en acier inoxydable, parquet clair, îlot, un sol marron et un plan de travail blanc.
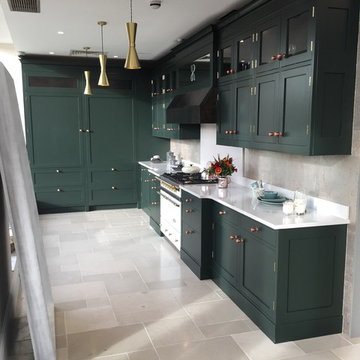
Classic shaker kitchen hand painted in Farrow & Ball Studio Green estate eggshell.
Range cooker by Lacanche
Silestone Lagoon quartz work surface with polished brass handles & pendant lights
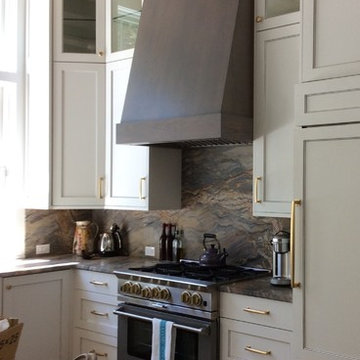
Inspiration pour une cuisine encastrable traditionnelle en L de taille moyenne avec un évier encastré, un placard à porte shaker, des portes de placard blanches, un plan de travail en quartz, une crédence marron, une crédence en dalle de pierre, parquet clair, un sol beige et un plan de travail marron.
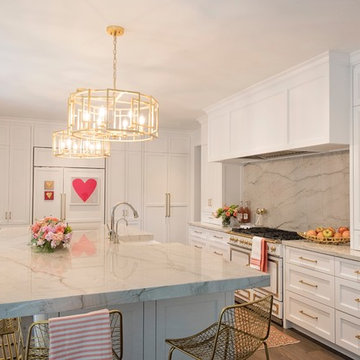
Beautiful light bright white and gold kitchen remodel in San Antonio Texas by Bradshaw Designs. Features LaCornue Range, panel front refrigerator, hidden pantry storage. Misha Hettie Photographer,
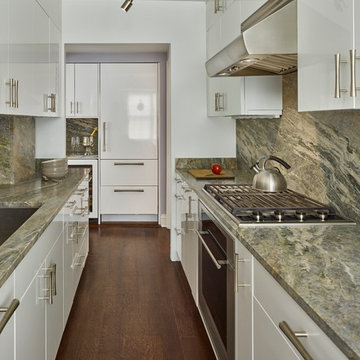
The existing 90 square foot galley kitchen was small and narrow, with limited storage and counterspace. By utilizing the hallway and master closet opposite, we expanded the kitchen across the hall, creating a 5’-6”x 2’-0”x 7’-0” niche for the Subzero refrigerator and under counter wine storage unit. The existing kitchen doorway was widened to unify the two spaces. Separating the tall elements from the original galley, the new design was able to provide uninterrupted counterspace and extra storage. Because of its proximity to the living area, the niche is also able to serve a dual role as an easily accessible bar with glass storage above when the client is entertaining.
Modern, high-gloss cabinetry was extended to the ceiling, replacing the existing traditional millwork and capitalizing on previously unused space. An existing breakfast nook with a view of the East River, which had been one of the client’s favorite features, was awkwardly placed and provided for tight and uncomfortable seating. We rebuilt the banquettes, pushing them back for easier access and incorporating hidden storage compartments into the seats.
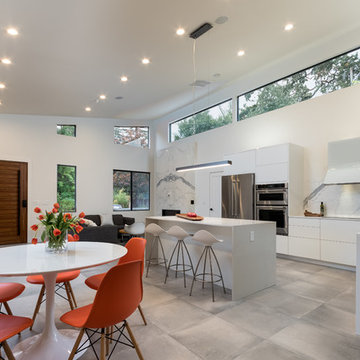
interior design details, kitchen remodel, white appliances
Exemple d'une cuisine ouverte moderne en L de taille moyenne avec un placard à porte plane, des portes de placard blanches, une crédence blanche, un électroménager en acier inoxydable, îlot, un plan de travail en quartz, une crédence en dalle de pierre, un évier encastré, sol en béton ciré et un sol gris.
Exemple d'une cuisine ouverte moderne en L de taille moyenne avec un placard à porte plane, des portes de placard blanches, une crédence blanche, un électroménager en acier inoxydable, îlot, un plan de travail en quartz, une crédence en dalle de pierre, un évier encastré, sol en béton ciré et un sol gris.
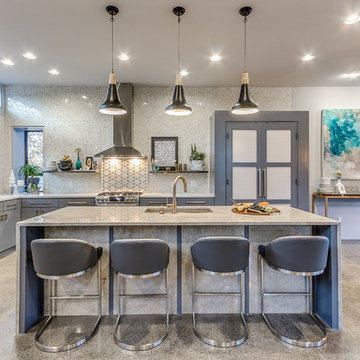
Aménagement d'une cuisine américaine classique en L de taille moyenne avec un évier encastré, des portes de placard grises, un électroménager en acier inoxydable, îlot, un placard à porte plane, un plan de travail en quartz, une crédence grise, une crédence en dalle de pierre et sol en béton ciré.
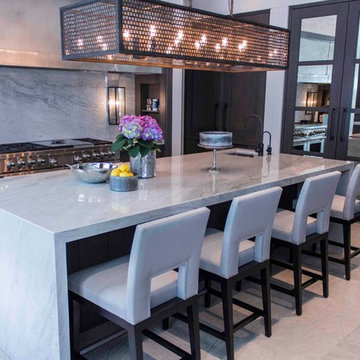
Tiburon Homes LLC
O'Brien Harris - Kitchen Design
Tim Jendro- Photographer
Cette image montre une grande cuisine encastrable minimaliste avec un évier encastré, un plan de travail en quartz, une crédence en dalle de pierre et îlot.
Cette image montre une grande cuisine encastrable minimaliste avec un évier encastré, un plan de travail en quartz, une crédence en dalle de pierre et îlot.
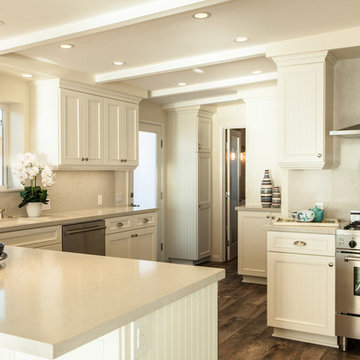
Inspiration pour une cuisine ouverte marine en L de taille moyenne avec un évier encastré, des portes de placard blanches, un plan de travail en quartz, une crédence blanche, un électroménager en acier inoxydable, un placard à porte persienne, une crédence en dalle de pierre, un sol en bois brun et une péninsule.
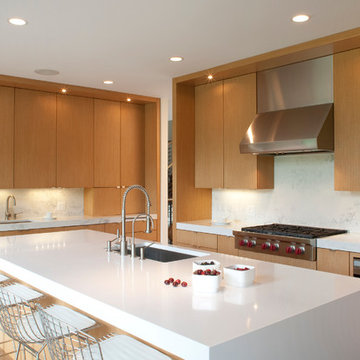
Dale Hall Photography, LLC
Exemple d'une cuisine tendance en U et bois clair avec un évier encastré, un placard à porte plane, un plan de travail en quartz, une crédence blanche, une crédence en dalle de pierre et un électroménager en acier inoxydable.
Exemple d'une cuisine tendance en U et bois clair avec un évier encastré, un placard à porte plane, un plan de travail en quartz, une crédence blanche, une crédence en dalle de pierre et un électroménager en acier inoxydable.
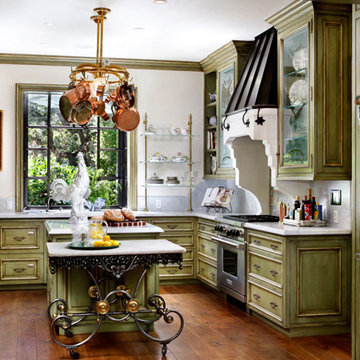
Painted Kitchen with Antique Pot Rack and Bakers Table, imported French hardware
Inspiration pour une cuisine traditionnelle en L fermée avec un évier encastré, un placard avec porte à panneau surélevé, des portes de placards vertess, un plan de travail en quartz, une crédence blanche, une crédence en dalle de pierre, un électroménager en acier inoxydable, parquet foncé, îlot et un sol marron.
Inspiration pour une cuisine traditionnelle en L fermée avec un évier encastré, un placard avec porte à panneau surélevé, des portes de placards vertess, un plan de travail en quartz, une crédence blanche, une crédence en dalle de pierre, un électroménager en acier inoxydable, parquet foncé, îlot et un sol marron.

Idées déco pour une grande cuisine contemporaine en U fermée avec un placard à porte plane, un plan de travail en quartz, une crédence blanche, une crédence en dalle de pierre, un sol en carrelage de porcelaine, îlot, un sol blanc, un plan de travail blanc, un évier 1 bac, des portes de placard blanches et un électroménager en acier inoxydable.

Interior design by Jessica Koltun Home. This stunning transitional home with an open floor plan features a formal dining, dedicated study, Chef's kitchen and hidden pantry. Designer amenities include white oak millwork, marble tile, and a high end lighting, plumbing, & hardware.

Diamante
Designed by Artemadesign and elaborated by Houss Expo to rewrite the rules of living.
Thus was born Diamante, from a creative idea, from an indistinct and vaguely abstract vision at the origin, which gradually becomes more and more clear and defined.
Houss Expo interprets the taste and desires of those who love classic elegance, integrating technology and cleanliness into the lines, with a tailor-made processing program handcrafted in every detail.
Idées déco de cuisines avec un plan de travail en quartz et une crédence en dalle de pierre
7