Idées déco de cuisines avec un plan de travail en quartz et une crédence en dalle métallique
Trier par :
Budget
Trier par:Populaires du jour
141 - 160 sur 747 photos
1 sur 3
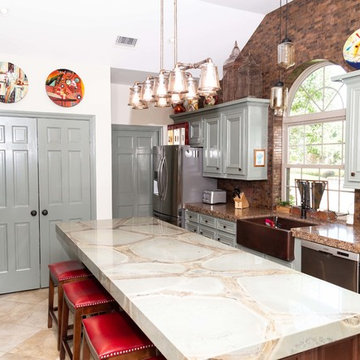
The extensive remodeling done on this project brought as a result a classy and welcoming perfectly U-Shape layout kitchen Pantry. The combination of green and brown colors and the selected textures along with the long rectangular kitchen island perfectly positioned in the center, creates an inviting atmosphere and the sensation of a much bigger space.
During the renovation process, the D9 team focused their efforts on removing the existing kitchen island and replacing the existing kitchen island cabinets with new kraft made cabinets producing a visual contrast to the rest of the kitchen. The beautiful Quartz color river rock countertops used for this projects were fabricated and installed bringing a much relevant accent to the cabinets and matching the brown metal tile backsplash.
The old sink was replaced for a new farmhouse sink, giving the homeowners more space and adding a very particular touch to the rest of the kitchen.
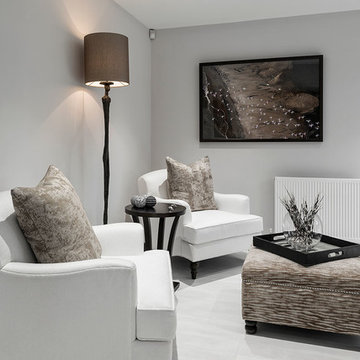
Jonathon Little
Inspiration pour une grande cuisine ouverte design en L avec un placard à porte plane, des portes de placard noires, un plan de travail en quartz, une crédence grise, une crédence en dalle métallique, un électroménager en acier inoxydable, un sol en carrelage de céramique, îlot et un sol beige.
Inspiration pour une grande cuisine ouverte design en L avec un placard à porte plane, des portes de placard noires, un plan de travail en quartz, une crédence grise, une crédence en dalle métallique, un électroménager en acier inoxydable, un sol en carrelage de céramique, îlot et un sol beige.
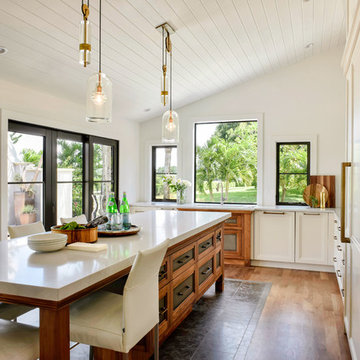
Ken Hayden Photography
Idées déco pour une grande cuisine ouverte encastrable contemporaine en L avec un évier 1 bac, un placard avec porte à panneau encastré, des portes de placard blanches, un plan de travail en quartz, une crédence métallisée, une crédence en dalle métallique, un sol en bois brun, îlot, un sol marron et un plan de travail blanc.
Idées déco pour une grande cuisine ouverte encastrable contemporaine en L avec un évier 1 bac, un placard avec porte à panneau encastré, des portes de placard blanches, un plan de travail en quartz, une crédence métallisée, une crédence en dalle métallique, un sol en bois brun, îlot, un sol marron et un plan de travail blanc.
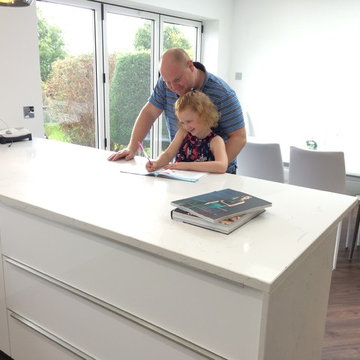
A contemporary family crystal white and stone grey kitchen in Morley, Leeds.
Combining an oven with a microwave oven and warming drawer gives a balanced layout and maximum functionality for cooking.
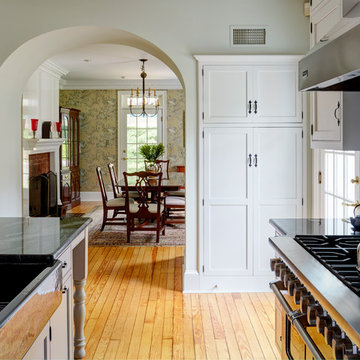
Michael Kaskel
Inspiration pour une grande cuisine américaine rustique en L avec un évier de ferme, un placard à porte affleurante, des portes de placard blanches, un plan de travail en quartz, une crédence métallisée, une crédence en dalle métallique, un électroménager en acier inoxydable, parquet clair et îlot.
Inspiration pour une grande cuisine américaine rustique en L avec un évier de ferme, un placard à porte affleurante, des portes de placard blanches, un plan de travail en quartz, une crédence métallisée, une crédence en dalle métallique, un électroménager en acier inoxydable, parquet clair et îlot.
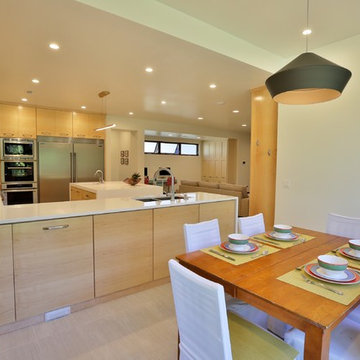
Réalisation d'une grande cuisine américaine tradition en U et bois clair avec un évier encastré, un placard à porte plane, un plan de travail en quartz, une crédence en dalle métallique, un électroménager en acier inoxydable, un sol en carrelage de porcelaine, îlot, une crédence multicolore, un sol gris et un plan de travail blanc.
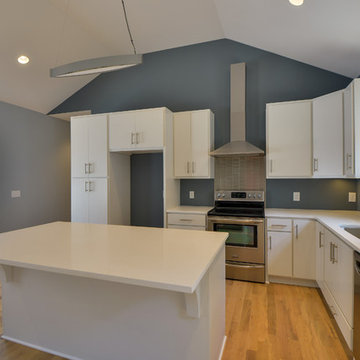
Showcase Photographers
Cette image montre une petite cuisine américaine minimaliste en L avec un évier encastré, un placard à porte plane, des portes de placard blanches, un plan de travail en quartz, une crédence métallisée, une crédence en dalle métallique, un électroménager en acier inoxydable, parquet clair et îlot.
Cette image montre une petite cuisine américaine minimaliste en L avec un évier encastré, un placard à porte plane, des portes de placard blanches, un plan de travail en quartz, une crédence métallisée, une crédence en dalle métallique, un électroménager en acier inoxydable, parquet clair et îlot.
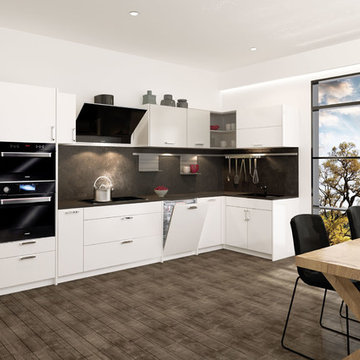
For a long time, the kitchen was a functional room and was treated as such aesthetically. The best way to check clinical cleanliness was against a light background; built-in cupboards and kitchen appliances were clad appropriately in classic white. Today, the kitchen is more a place for us: a communicative living room and above all, a sensual living space. Its colours have been updated too. The trend towards darker shades in recent years, from dove grey to elegant black, can also be seen on work surfaces, front panels and walls. Lighting is the most important factor in dark interiors. Whereas there was a simple ceiling light in the past, today’s dramatic ambience is supported by strategically-placed spotlights and concealed LED strips. In keeping with a cosy atmosphere, individual areas are highlighted whilst others are left in darkness – and with an intelligent lighting system, the mood can be digitally controlled to match the time of day and atmosphere.
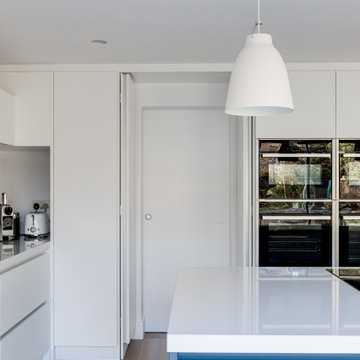
Fresh, bright and modern and just the right look to take us into the Spring! This latest project of ours is all about maximising the light and minimising the clutter and perfectly demonstrates how we can design and build bespoke spaces in a totally contemporary style. The run of tall, handleless cabinets which have been hand painted in Fired Earth’s Dover Cliffs, have been purposely planned to reflect the natural light from the bi-fold doors. And, who would know that this wall also ‘hides’ doors to the utility room? They’ve been designed to blend with the cabinetry to create a seamless look – now known by the family as the ‘Narnia Doors’!
Whilst the soft hue of the blue island (F&B’s Hague Blue) injects a lovely balance with the white, the drama of the black marble tiles (from Fired Earth’s Chequers Court range) ensures there’s nothing bland or sterile about this kitchen.
The Neff ovens are banked together within the run of cabinets whilst the Miele Induction hob is conveniently located opposite, in a 50mm Silestone Statuario Quartz worktop.
The stand-alone Quooker Flex tap in Chrome is elegant against the marble tiles and the LED Strip lighting above and underneath wall cabinets provides the necessary ‘glow’ when the nights draw in.
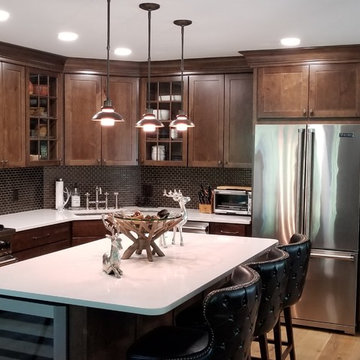
Tommy
Cette photo montre une cuisine américaine montagne en L avec un évier encastré, un placard à porte shaker, des portes de placard marrons, un plan de travail en quartz, une crédence métallisée, une crédence en dalle métallique, un électroménager en acier inoxydable, parquet clair, îlot, un sol marron et un plan de travail blanc.
Cette photo montre une cuisine américaine montagne en L avec un évier encastré, un placard à porte shaker, des portes de placard marrons, un plan de travail en quartz, une crédence métallisée, une crédence en dalle métallique, un électroménager en acier inoxydable, parquet clair, îlot, un sol marron et un plan de travail blanc.
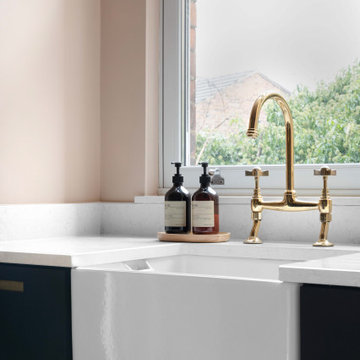
Idée de décoration pour une cuisine américaine parallèle et encastrable vintage de taille moyenne avec un évier de ferme, un placard à porte plane, des portes de placard noires, un plan de travail en quartz, une crédence métallisée, une crédence en dalle métallique, parquet clair, aucun îlot et un plan de travail blanc.
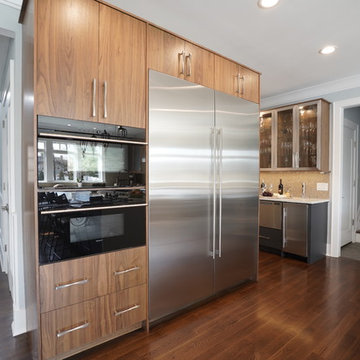
Zack Pearl
Exemple d'une grande cuisine américaine tendance en bois brun avec un placard à porte vitrée, un plan de travail en quartz, une crédence métallisée, une crédence en dalle métallique, un électroménager en acier inoxydable, îlot et un plan de travail blanc.
Exemple d'une grande cuisine américaine tendance en bois brun avec un placard à porte vitrée, un plan de travail en quartz, une crédence métallisée, une crédence en dalle métallique, un électroménager en acier inoxydable, îlot et un plan de travail blanc.
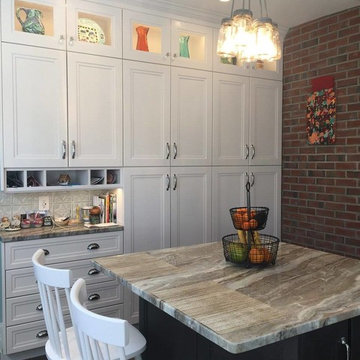
Cette image montre une cuisine américaine rustique en U de taille moyenne avec un évier de ferme, un placard à porte shaker, des portes de placard blanches, un plan de travail en quartz, une crédence métallisée, une crédence en dalle métallique, un électroménager en acier inoxydable, un sol en carrelage de céramique et 2 îlots.
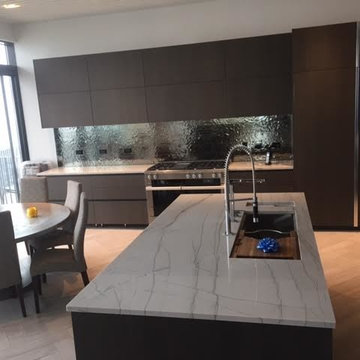
Idée de décoration pour une grande cuisine ouverte minimaliste en L avec un évier encastré, un placard à porte plane, des portes de placard noires, un plan de travail en quartz, une crédence métallisée, une crédence en dalle métallique, un électroménager en acier inoxydable, un sol en calcaire et îlot.
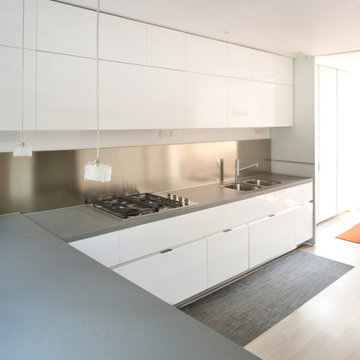
View toward dining room
Cette photo montre une arrière-cuisine tendance en L de taille moyenne avec un évier encastré, un placard à porte plane, des portes de placard blanches, un plan de travail en quartz, une crédence métallisée, une crédence en dalle métallique, un électroménager en acier inoxydable, parquet clair et une péninsule.
Cette photo montre une arrière-cuisine tendance en L de taille moyenne avec un évier encastré, un placard à porte plane, des portes de placard blanches, un plan de travail en quartz, une crédence métallisée, une crédence en dalle métallique, un électroménager en acier inoxydable, parquet clair et une péninsule.
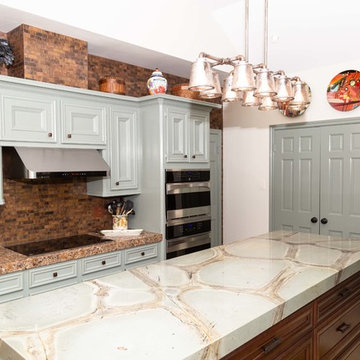
The extensive remodeling done on this project brought as a result a classy and welcoming perfectly U-Shape layout kitchen Pantry. The combination of green and brown colors and the selected textures along with the long rectangular kitchen island perfectly positioned in the center, creates an inviting atmosphere and the sensation of a much bigger space.
During the renovation process, the D9 team focused their efforts on removing the existing kitchen island and replacing the existing kitchen island cabinets with new kraft made cabinets producing a visual contrast to the rest of the kitchen. The beautiful Quartz color river rock countertops used for this projects were fabricated and installed bringing a much relevant accent to the cabinets and matching the brown metal tile backsplash.
The old sink was replaced for a new farmhouse sink, giving the homeowners more space and adding a very particular touch to the rest of the kitchen.
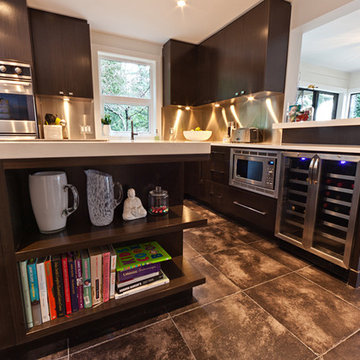
Idées déco pour une grande cuisine contemporaine en L et bois foncé fermée avec un évier encastré, un placard à porte plane, un plan de travail en quartz, une crédence métallisée, une crédence en dalle métallique, un électroménager en acier inoxydable, un sol en carrelage de porcelaine, îlot, un sol marron et un plan de travail blanc.
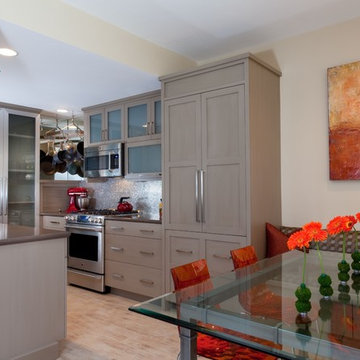
Gail Owens Photography
Aménagement d'une petite cuisine américaine moderne en U avec un placard à porte vitrée, des portes de placard grises, un plan de travail en quartz, une crédence métallisée, une crédence en dalle métallique, un électroménager en acier inoxydable, un sol en vinyl et aucun îlot.
Aménagement d'une petite cuisine américaine moderne en U avec un placard à porte vitrée, des portes de placard grises, un plan de travail en quartz, une crédence métallisée, une crédence en dalle métallique, un électroménager en acier inoxydable, un sol en vinyl et aucun îlot.
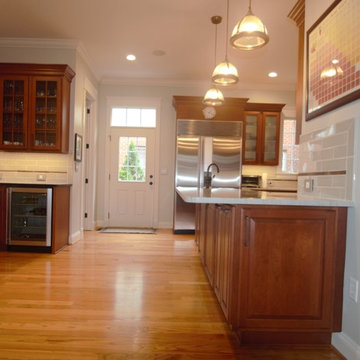
Frederick, MD, stunning open floor plan concept kitchen with stainless, high-end appliances, coffee bar with Vermont Soapstone, reclaimed wood custom island and quartzite counter peninsula with second copper sink. Lutron electronics, oil rubbed bronze Top Knob hardware, frosted and clear glass upper cabinetry, and warm wood flooring. Plenty of details to absorb over time.
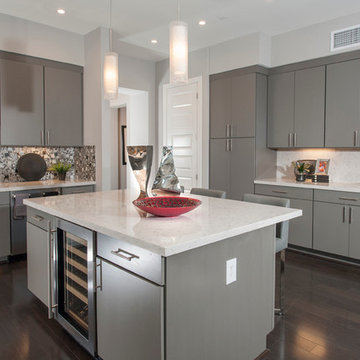
Photography by Brian Pettigrew
Réalisation d'une grande cuisine ouverte minimaliste en U avec un évier encastré, un placard à porte plane, des portes de placard grises, un plan de travail en quartz, une crédence métallisée, une crédence en dalle métallique, un électroménager en acier inoxydable, parquet foncé et îlot.
Réalisation d'une grande cuisine ouverte minimaliste en U avec un évier encastré, un placard à porte plane, des portes de placard grises, un plan de travail en quartz, une crédence métallisée, une crédence en dalle métallique, un électroménager en acier inoxydable, parquet foncé et îlot.
Idées déco de cuisines avec un plan de travail en quartz et une crédence en dalle métallique
8