Idées déco de cuisines avec un plan de travail en quartz et une crédence orange
Trier par :
Budget
Trier par:Populaires du jour
21 - 40 sur 365 photos
1 sur 3
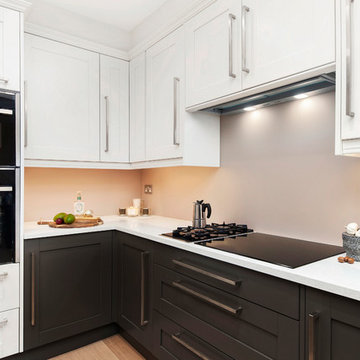
A kitchen designed for the cook with domino gas hob and induction hob. The classic shaker in two tone graphite and white with an art deco edge.
Designed by Culina
Installed by London Refurbishment Service
in collaboration with Evolution Designs
Photography by Maison Photography
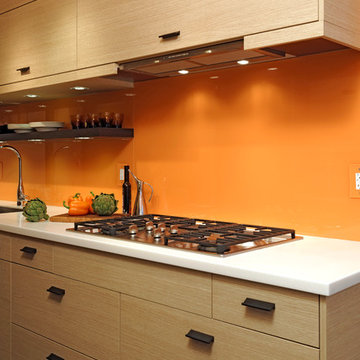
Washington D.C. - Contemporary - Galley Kitchen Design by #JenniferGilmer. Photography by Bob Narod. http://www.gilmerkitchens.com/
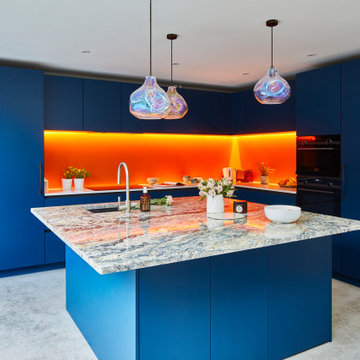
A bright and bold kitchen we designed and installed for a family in Blackheath at the end of last year. The colours look absolutely stunning and the orange back-painted glass splashback really stands out (particularly when the under cabinet lights are on). All of the materials are so tactile - from the cabinets finished in Fenix to the Azzurite quartzite worktop on the Island, and the stunning concrete floor. Motion sensor Philips Hue lighting, Siemens StudioLine appliances and a Franke Tap and Sink complete the kitchen.
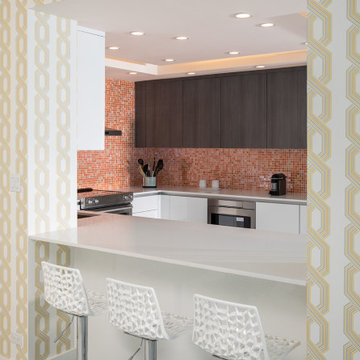
Colorful kitchen counter
Aménagement d'une cuisine américaine contemporaine en U avec un placard à porte plane, des portes de placard blanches, un plan de travail en quartz, une crédence orange, un électroménager en acier inoxydable, un sol en marbre, un sol gris, un plan de travail blanc, une crédence en mosaïque et une péninsule.
Aménagement d'une cuisine américaine contemporaine en U avec un placard à porte plane, des portes de placard blanches, un plan de travail en quartz, une crédence orange, un électroménager en acier inoxydable, un sol en marbre, un sol gris, un plan de travail blanc, une crédence en mosaïque et une péninsule.
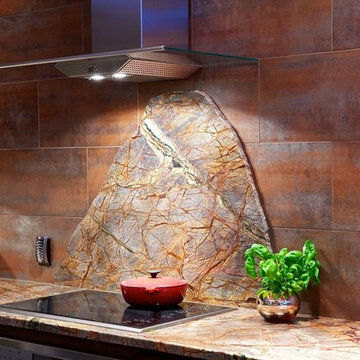
Exemple d'une cuisine ouverte moderne en U de taille moyenne avec un placard à porte plane, un plan de travail en quartz, une crédence orange, une crédence en dalle métallique, un électroménager en acier inoxydable, parquet foncé, une péninsule, un évier 2 bacs et des portes de placard violettes.
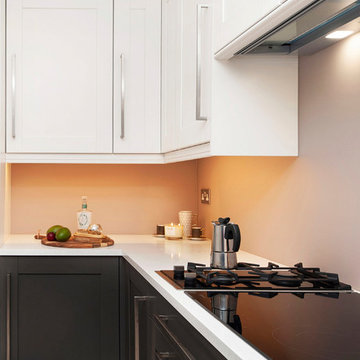
A kitchen designed for the cook with domino gas hob and induction hob. The classic shaker in two tone graphite and white with an art deco edge.
Designed by Culina
Installed by London Refurbishment Service
in collaboration with Evolution Designs
Photography by Maison Photography
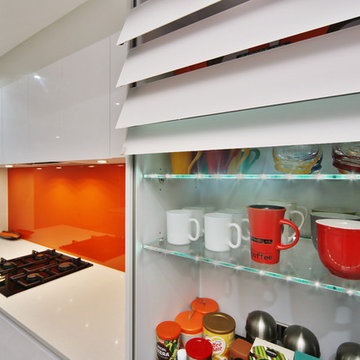
Contemporary Handless Kitchen with Polar White Gloss Doors contrasted with Terra Oak Tall Units with white quartz offset with a Quartz statement breakfast bar
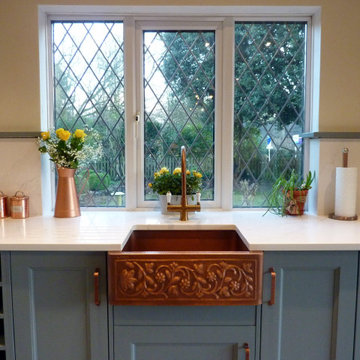
A kitchen in blue with antique copper fixings. Including a premium solid hammered copper Belfast sink, Copper island / dinning table and splashback. Cabinetry sourced from Howdens with customised doors.
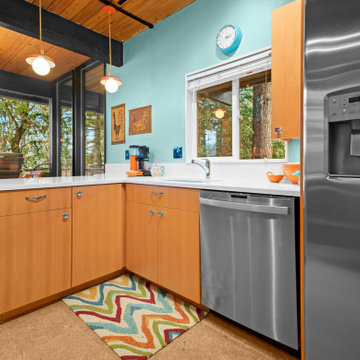
Réalisation d'une cuisine américaine vintage en bois brun avec un évier encastré, un plan de travail en quartz, une crédence orange, une crédence en carreau de porcelaine, un électroménager en acier inoxydable, un sol en liège, aucun îlot, un sol multicolore et un plan de travail blanc.
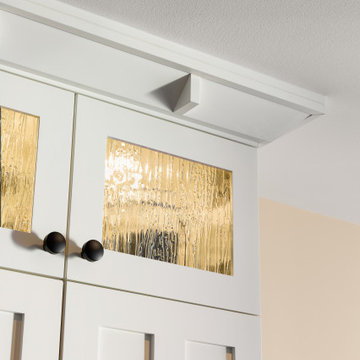
Detail of custom woodwork and decorative glass.
Cette photo montre une cuisine américaine parallèle craftsman avec un évier encastré, un placard avec porte à panneau encastré, des portes de placards vertess, un plan de travail en quartz, une crédence orange, un électroménager en acier inoxydable, carreaux de ciment au sol, une péninsule, un sol gris et plan de travail noir.
Cette photo montre une cuisine américaine parallèle craftsman avec un évier encastré, un placard avec porte à panneau encastré, des portes de placards vertess, un plan de travail en quartz, une crédence orange, un électroménager en acier inoxydable, carreaux de ciment au sol, une péninsule, un sol gris et plan de travail noir.
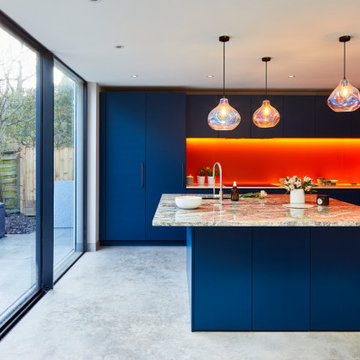
A bright and bold kitchen we designed and installed for a family in Blackheath at the end of last year. The colours look absolutely stunning and the orange back-painted glass splashback really stands out (particularly when the under cabinet lights are on). All of the materials are so tactile - from the cabinets finished in Fenix to the Azzurite quartzite worktop on the Island, and the stunning concrete floor. Motion sensor Philips Hue lighting, Siemens StudioLine appliances and a Franke Tap and Sink complete the kitchen.

This beautiful 1881 Alameda Victorian cottage, wonderfully embodying the Transitional Gothic-Eastlake era, had most of its original features intact. Our clients, one of whom is a painter, wanted to preserve the beauty of the historic home while modernizing its flow and function.
From several small rooms, we created a bright, open artist’s studio. We dug out the basement for a large workshop, extending a new run of stair in keeping with the existing original staircase. While keeping the bones of the house intact, we combined small spaces into large rooms, closed off doorways that were in awkward places, removed unused chimneys, changed the circulation through the house for ease and good sightlines, and made new high doorways that work gracefully with the eleven foot high ceilings. We removed inconsistent picture railings to give wall space for the clients’ art collection and to enhance the height of the rooms. From a poorly laid out kitchen and adjunct utility rooms, we made a large kitchen and family room with nine-foot-high glass doors to a new large deck. A tall wood screen at one end of the deck, fire pit, and seating give the sense of an outdoor room, overlooking the owners’ intensively planted garden. A previous mismatched addition at the side of the house was removed and a cozy outdoor living space made where morning light is received. The original house was segmented into small spaces; the new open design lends itself to the clients’ lifestyle of entertaining groups of people, working from home, and enjoying indoor-outdoor living.
Photography by Kurt Manley.
https://saikleyarchitects.com/portfolio/artists-victorian/
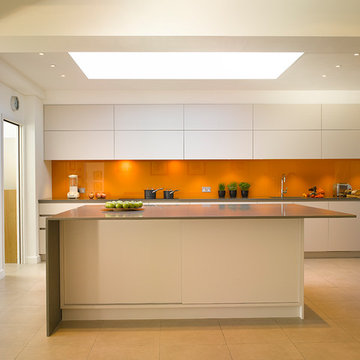
Roundhouse Urbo matt lacquer bespoke kitchen in Dulux 20YY 650 48 with tall units in a vertical random veneer in Walnut and work surface in polished Silestone Altair. Splashback in colourblocked Decoglass Spice. Photography by Nick Kane.
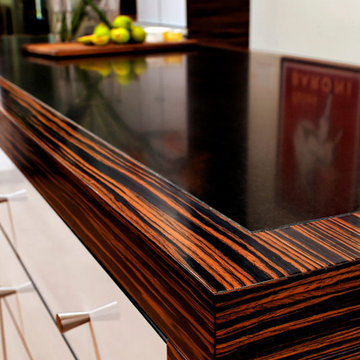
Washington DC Modern Kitchen Design by #JenniferGilmer See more designs on www.gilmerkitchens.com.
Exemple d'une cuisine américaine moderne en bois foncé et U de taille moyenne avec un placard à porte plane, un plan de travail en quartz, une crédence orange, une crédence en carreau de verre, un électroménager en acier inoxydable, îlot, un évier encastré et parquet clair.
Exemple d'une cuisine américaine moderne en bois foncé et U de taille moyenne avec un placard à porte plane, un plan de travail en quartz, une crédence orange, une crédence en carreau de verre, un électroménager en acier inoxydable, îlot, un évier encastré et parquet clair.
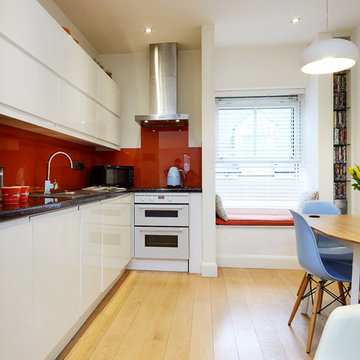
Inspiration pour une petite cuisine encastrable nordique avec un évier 2 bacs, un plan de travail en quartz, une crédence orange, une crédence en feuille de verre, parquet clair et plan de travail noir.
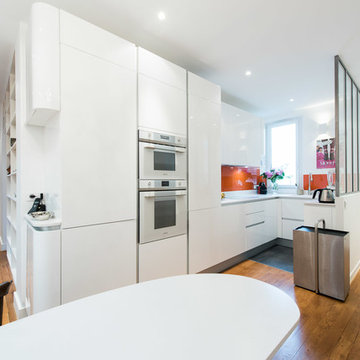
Projet cuisine agencement U open space, avec et un plan de travail sur mesure en Quartz Blanco Zeus de SILESTONE.
L’espace cuisine est fonctionnel avec des rangements calculer toute hauteur, dans une finition laquée blanc brillant, qui est relevé par une crédence en verre laqué ORANGE Hermès.
par Séverine KALENSKY Architecte d’intérieur.
SKCONCEPT 152 Avenue Daumesnil 75012 Paris
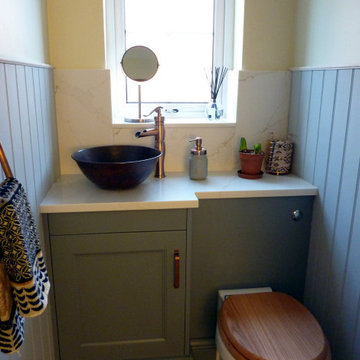
This is the cloakroom attached to the kitchen and utility rooms fitted out in the same cabinetry. A kitchen in blue with antique copper fixings. Including a premium solid hammered copper Belfast sink, Copper island / dinning table and splashback. Cabinetry sourced from Howdens with customised doors.
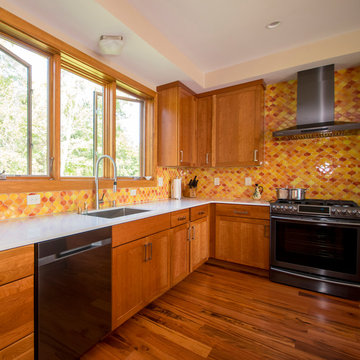
Bold kitchen with cherry cabinetry, white quartz counters, and arabesque orange tile.
Inspiration pour une grande cuisine ouverte design en L et bois brun avec un évier 1 bac, un placard à porte shaker, un plan de travail en quartz, une crédence orange, une crédence en mosaïque, un électroménager noir, un sol en bois brun et îlot.
Inspiration pour une grande cuisine ouverte design en L et bois brun avec un évier 1 bac, un placard à porte shaker, un plan de travail en quartz, une crédence orange, une crédence en mosaïque, un électroménager noir, un sol en bois brun et îlot.
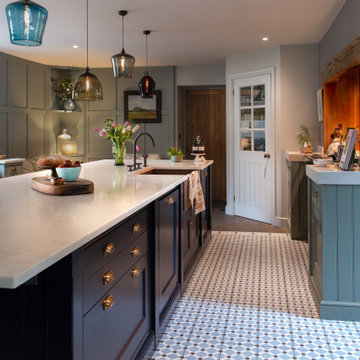
Stunning Island, with ample storage and integrated appliances.
Réalisation d'une très grande cuisine américaine parallèle champêtre avec un évier posé, un placard à porte shaker, des portes de placards vertess, un plan de travail en quartz, une crédence orange, un électroménager de couleur, parquet foncé, îlot, un sol marron et un plan de travail blanc.
Réalisation d'une très grande cuisine américaine parallèle champêtre avec un évier posé, un placard à porte shaker, des portes de placards vertess, un plan de travail en quartz, une crédence orange, un électroménager de couleur, parquet foncé, îlot, un sol marron et un plan de travail blanc.
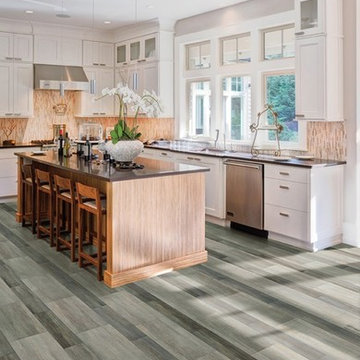
US Floors
Aménagement d'une grande cuisine industrielle avec un placard à porte plane, des portes de placard blanches, une crédence orange, une crédence en carreau de verre, un électroménager en acier inoxydable, un sol en vinyl, îlot et un plan de travail en quartz.
Aménagement d'une grande cuisine industrielle avec un placard à porte plane, des portes de placard blanches, une crédence orange, une crédence en carreau de verre, un électroménager en acier inoxydable, un sol en vinyl, îlot et un plan de travail en quartz.
Idées déco de cuisines avec un plan de travail en quartz et une crédence orange
2