Idées déco de cuisines avec un placard à porte affleurante et un plan de travail en quartz modifié
Trier par :
Budget
Trier par:Populaires du jour
1 - 20 sur 11 141 photos
1 sur 3
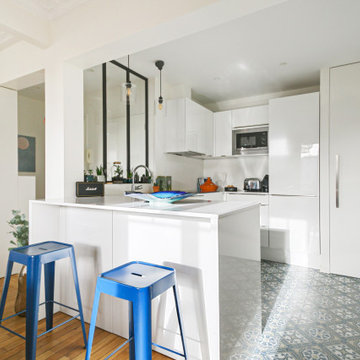
Cette photo montre une cuisine ouverte encastrable tendance en U de taille moyenne avec un évier encastré, un placard à porte affleurante, des portes de placard blanches, un plan de travail en quartz modifié, une crédence blanche, carreaux de ciment au sol, îlot, un sol bleu et un plan de travail blanc.

Rénovation d'un appartement de 60m2 sur l'île Saint-Louis à Paris. 2019
Photos Laura Jacques
Design Charlotte Féquet
Idée de décoration pour une cuisine américaine méditerranéenne en U de taille moyenne avec un placard à porte affleurante, des portes de placard blanches, un plan de travail en quartz modifié, tomettes au sol, îlot, un sol rouge, un évier encastré, une crédence blanche, une crédence en marbre, un électroménager noir et un plan de travail blanc.
Idée de décoration pour une cuisine américaine méditerranéenne en U de taille moyenne avec un placard à porte affleurante, des portes de placard blanches, un plan de travail en quartz modifié, tomettes au sol, îlot, un sol rouge, un évier encastré, une crédence blanche, une crédence en marbre, un électroménager noir et un plan de travail blanc.
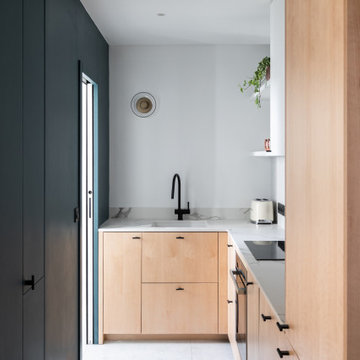
Photo : BCDF Studio
Réalisation d'une cuisine encastrable et blanche et bois design en L et bois clair fermée et de taille moyenne avec un évier encastré, un placard à porte affleurante, un plan de travail en quartz modifié, une crédence blanche, une crédence en quartz modifié, un sol en carrelage de céramique, aucun îlot, un sol blanc et un plan de travail blanc.
Réalisation d'une cuisine encastrable et blanche et bois design en L et bois clair fermée et de taille moyenne avec un évier encastré, un placard à porte affleurante, un plan de travail en quartz modifié, une crédence blanche, une crédence en quartz modifié, un sol en carrelage de céramique, aucun îlot, un sol blanc et un plan de travail blanc.

Painted "Modern Gray" cabinets, Quartz stone, custom steel pot rack. Hubbarton Forge Lights, Thermador appliances.
Aménagement d'une cuisine classique en L fermée et de taille moyenne avec un évier 2 bacs, un placard à porte affleurante, des portes de placard grises, un plan de travail en quartz modifié, une crédence blanche, une crédence en quartz modifié, un électroménager en acier inoxydable, parquet clair, îlot, un sol beige, un plan de travail blanc et un plafond à caissons.
Aménagement d'une cuisine classique en L fermée et de taille moyenne avec un évier 2 bacs, un placard à porte affleurante, des portes de placard grises, un plan de travail en quartz modifié, une crédence blanche, une crédence en quartz modifié, un électroménager en acier inoxydable, parquet clair, îlot, un sol beige, un plan de travail blanc et un plafond à caissons.

Built-in bar area with under counter beverage fridge, floating shelves and glass cabinets to store decorative items and glasses for entertaining.
Idées déco pour une grande cuisine encastrable classique avec un évier encastré, un placard à porte affleurante, des portes de placard blanches, un plan de travail en quartz modifié, une crédence blanche, une crédence en mosaïque, îlot et un plan de travail blanc.
Idées déco pour une grande cuisine encastrable classique avec un évier encastré, un placard à porte affleurante, des portes de placard blanches, un plan de travail en quartz modifié, une crédence blanche, une crédence en mosaïque, îlot et un plan de travail blanc.

Picture Perfect House
Réalisation d'une grande cuisine américaine marine avec un évier encastré, un placard à porte affleurante, des portes de placard blanches, un plan de travail en quartz modifié, une crédence blanche, une crédence en céramique, un électroménager en acier inoxydable, un sol en bois brun, îlot, un sol marron et un plan de travail blanc.
Réalisation d'une grande cuisine américaine marine avec un évier encastré, un placard à porte affleurante, des portes de placard blanches, un plan de travail en quartz modifié, une crédence blanche, une crédence en céramique, un électroménager en acier inoxydable, un sol en bois brun, îlot, un sol marron et un plan de travail blanc.

Shiloh Cabinetry, custom paint by Sherwin Williams - Peppercorn. Instead of glass in the double elliptical doors, we used mirror. The elegance of the mirror fits perfectly with the gorgeous crystal pendant lights and hides what's in the cabinet.

Denash Photography, designed by Jenny Rausch
Idée de décoration pour une petite cuisine ouverte marine en L avec des portes de placard blanches, une crédence multicolore, un électroménager de couleur, îlot, un évier encastré, un placard à porte affleurante, un plan de travail en quartz modifié, une crédence en mosaïque et un sol en bois brun.
Idée de décoration pour une petite cuisine ouverte marine en L avec des portes de placard blanches, une crédence multicolore, un électroménager de couleur, îlot, un évier encastré, un placard à porte affleurante, un plan de travail en quartz modifié, une crédence en mosaïque et un sol en bois brun.

Aménagement d'une grande arrière-cuisine classique en U avec un évier encastré, un placard à porte affleurante, des portes de placard grises, un plan de travail en quartz modifié, une crédence blanche, une crédence en quartz modifié, un électroménager en acier inoxydable, parquet clair, îlot et un plan de travail blanc.

Beautiful open kitchen concept for family use and entertaining. All custom inset cabinets with bead around frame. Light tones with white oak wood accents make this timeless kitchen and all time classic
We added two hutch like cabinets to separate the dinning and kitchen form each other while still flowing together in an open concept
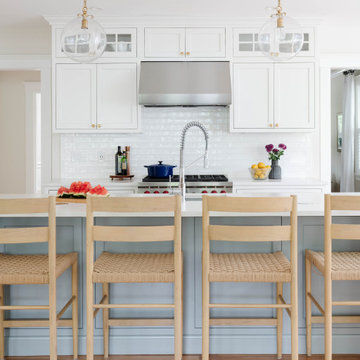
Cette photo montre une grande cuisine américaine tendance en L avec un évier encastré, un placard à porte affleurante, des portes de placard blanches, un plan de travail en quartz modifié, une crédence blanche, une crédence en céramique, un électroménager en acier inoxydable, un sol en bois brun, îlot et un plan de travail blanc.

This home’s kitchen isn’t large and needed to somehow hold a mudroom area as the detached garage enters into the space. I carefully planned out all storage needs and we were able to add a wide, double door cabinet closet by the back door. The upper area holds coats and clutter. The lower doors have hooks and boot trays for backpacks and shoes. Paneling the Subzero fridge helps with softening the weight of the large appliance, as does the panel on the dishwasher. Little details like the skirt on the toe area and the beautiful hood and island posts make this smaller work space truly special!
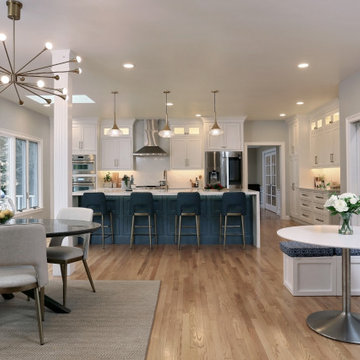
Oversize kitchen island features gorgeous Calacatta Gold engineered quarts backsplash and counters. White and blue cabinets with gold hardware, stainless steel appliances, and midcentury modern touches. Custom banquette seating, hidden pantry, and dining area.

This charging drawer has integrated outlets that keep the countertops clear of devices and their cords. There's room for the whole family to tuck their phones, tablets and even laptops inside this drawer, keeping them safe from spills and splashes.
Photo by Chris Veith

This small kitchen and dining nook is packed full of character and charm (just like it's owner). Custom cabinets utilize every available inch of space with internal accessories

Loft apartments have always been popular and they seem to require a particular type of styled kitchen. This loft space has embraced the industrial feel with original tin exposed ceilings. The polish of the granite wall and the sleek matching granite countertops provide a welcome contrast in this industrial modern kitchen. Adding the elements of natural wood drawers inside the island is just one of the distinguished statement pieces inside the historic building apartment loft space.
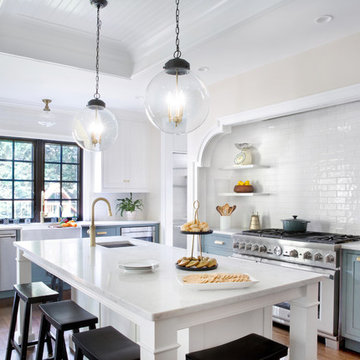
The new range alcove hides a structural post necessary to incorporate the old back porch into the kitchen area.
The tray ceiling takes advantage of the taller ceiling structure in the original kitchen space and highlights the island and range alcove.
Photo Credit: Whitney Kidder

Roehner Ryan
Idées déco pour une grande cuisine ouverte encastrable campagne en L avec un évier de ferme, un placard à porte affleurante, des portes de placard blanches, un plan de travail en quartz modifié, une crédence grise, une crédence en marbre, parquet clair, îlot, un sol beige et un plan de travail gris.
Idées déco pour une grande cuisine ouverte encastrable campagne en L avec un évier de ferme, un placard à porte affleurante, des portes de placard blanches, un plan de travail en quartz modifié, une crédence grise, une crédence en marbre, parquet clair, îlot, un sol beige et un plan de travail gris.

Modern Farmhouse Kitchen Remodel
Réalisation d'une cuisine américaine champêtre en L de taille moyenne avec un évier de ferme, un placard à porte affleurante, des portes de placards vertess, un plan de travail en quartz modifié, une crédence blanche, une crédence en carrelage métro, un électroménager en acier inoxydable, un sol en bois brun, une péninsule, un sol marron et un plan de travail multicolore.
Réalisation d'une cuisine américaine champêtre en L de taille moyenne avec un évier de ferme, un placard à porte affleurante, des portes de placards vertess, un plan de travail en quartz modifié, une crédence blanche, une crédence en carrelage métro, un électroménager en acier inoxydable, un sol en bois brun, une péninsule, un sol marron et un plan de travail multicolore.

Shanna Wolf
Cette photo montre une cuisine ouverte encastrable chic en U de taille moyenne avec un évier de ferme, un placard à porte affleurante, des portes de placard grises, un plan de travail en quartz modifié, une crédence blanche, une crédence en bois, un sol en bois brun, îlot, un sol marron et un plan de travail blanc.
Cette photo montre une cuisine ouverte encastrable chic en U de taille moyenne avec un évier de ferme, un placard à porte affleurante, des portes de placard grises, un plan de travail en quartz modifié, une crédence blanche, une crédence en bois, un sol en bois brun, îlot, un sol marron et un plan de travail blanc.
Idées déco de cuisines avec un placard à porte affleurante et un plan de travail en quartz modifié
1