Idées déco de cuisines avec un plan de travail en quartz modifié et un plafond en papier peint
Trier par :
Budget
Trier par:Populaires du jour
21 - 40 sur 301 photos
1 sur 3
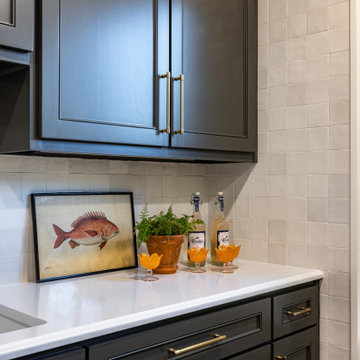
Designing with a pop of color was the main goal for this space. This second kitchen is adjacent to the main kitchen so it was important that the design stayed cohesive but also felt like it's own space. The walls are tiled in a 4x4 white porcelain tile. An office area is integrated into the space to give the client the option of a smaller office space near the kitchen. Colorful floral wallpaper covers the ceiling and creates a playful scene. An orange office chair pairs perfectly with the wallpapered ceiling. Dark colored cabinetry sits against white tile and white quartz countertops.
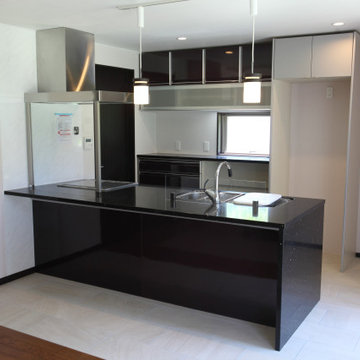
キッチンスペースで何といっても目を引くのは、タカラ製のクォーツサイト天然石製のオープンキッチンだ!当時は同社カタログの表紙を飾っていた看板商品です。
スタイリッシュで高級感が漂う!対面式カウンターにイスを並べることができます。
床は、スレート調の柄の磁器タイル。耐久性があり水や汚れにも強く拭き掃除もラクです。
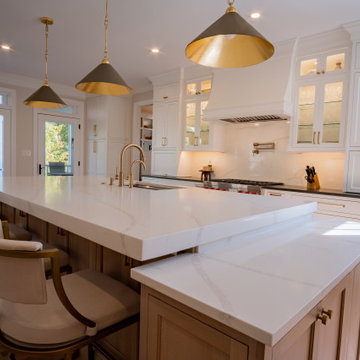
Main Line Kitchen Design’s unique business model allows our customers to work with the most experienced designers and get the most competitive kitchen cabinet pricing..
.
How can Main Line Kitchen Design offer both the best kitchen designs along with the most competitive kitchen cabinet pricing? Our expert kitchen designers meet customers by appointment only in our offices, instead of a large showroom open to the general public. We display the cabinet lines we sell under glass countertops so customers can see how our cabinetry is constructed. Customers can view hundreds of sample doors and and sample finishes and see 3d renderings of their future kitchen on flat screen TV’s. But we do not waste our time or our customers money on showroom extras that are not essential. Nor are we available to assist people who want to stop in and browse. We pass our savings onto our customers and concentrate on what matters most. Designing great kitchens!
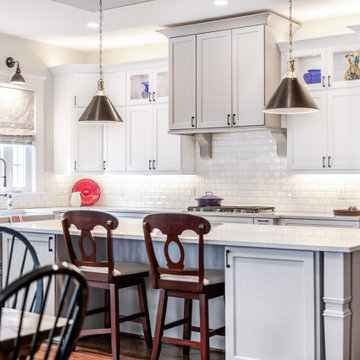
Inspiration pour une grande cuisine américaine rustique en L avec un évier de ferme, un placard à porte shaker, des portes de placard blanches, un plan de travail en quartz modifié, une crédence blanche, une crédence en carrelage métro, un électroménager en acier inoxydable, un sol en bois brun, îlot, un sol marron, un plan de travail blanc et un plafond en papier peint.
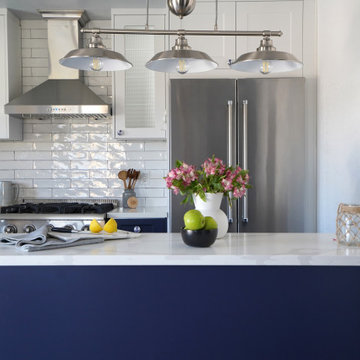
This beautiful kitchen in Huntington Beach gives of a stunning costal vibe with it's navy blue shaker cabinets, white subway tile backsplash and black fixtures. Not to mention those unique cabinet knobs!
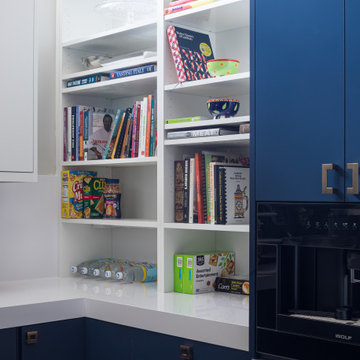
Pinnacle Architectural Studio - Contemporary Custom Architecture - Prep Kitchen with High End Range - Indigo at The Ridges - Las Vegas
Réalisation d'une grande cuisine design en U fermée avec un évier encastré, un placard sans porte, des portes de placard blanches, un plan de travail en quartz modifié, une crédence blanche, une crédence en carreau de porcelaine, un électroménager blanc, un sol en carrelage de porcelaine, aucun îlot, un sol blanc, un plan de travail blanc et un plafond en papier peint.
Réalisation d'une grande cuisine design en U fermée avec un évier encastré, un placard sans porte, des portes de placard blanches, un plan de travail en quartz modifié, une crédence blanche, une crédence en carreau de porcelaine, un électroménager blanc, un sol en carrelage de porcelaine, aucun îlot, un sol blanc, un plan de travail blanc et un plafond en papier peint.
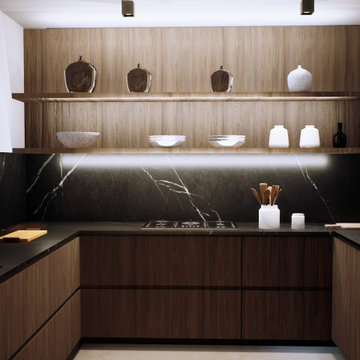
Exemple d'une cuisine ouverte tendance en U et bois foncé avec un évier encastré, un placard à porte plane, un plan de travail en quartz modifié, une crédence noire, une crédence en quartz modifié, un électroménager en acier inoxydable, sol en béton ciré, une péninsule, un sol gris, plan de travail noir et un plafond en papier peint.
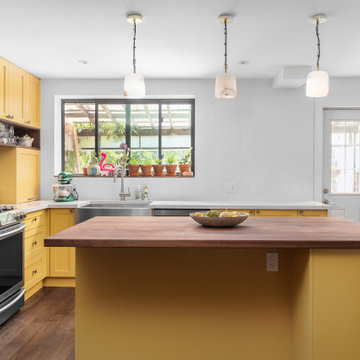
Very unique mustard shaker doors and walnut countertop make this kitchen very unique
Cette photo montre une cuisine ouverte moderne en L de taille moyenne avec un évier de ferme, un placard à porte shaker, des portes de placard jaunes, un plan de travail en quartz modifié, une crédence blanche, une crédence en céramique, un électroménager en acier inoxydable, parquet foncé, îlot, un sol marron, un plan de travail beige et un plafond en papier peint.
Cette photo montre une cuisine ouverte moderne en L de taille moyenne avec un évier de ferme, un placard à porte shaker, des portes de placard jaunes, un plan de travail en quartz modifié, une crédence blanche, une crédence en céramique, un électroménager en acier inoxydable, parquet foncé, îlot, un sol marron, un plan de travail beige et un plafond en papier peint.
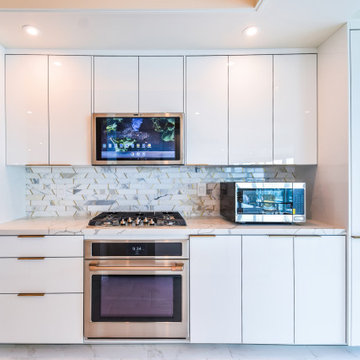
Cette photo montre une cuisine parallèle tendance de taille moyenne avec un évier encastré, un placard à porte plane, des portes de placard blanches, un plan de travail en quartz modifié, une crédence blanche, une crédence en marbre, un électroménager en acier inoxydable, un sol en carrelage de porcelaine, un sol blanc, un plan de travail blanc et un plafond en papier peint.
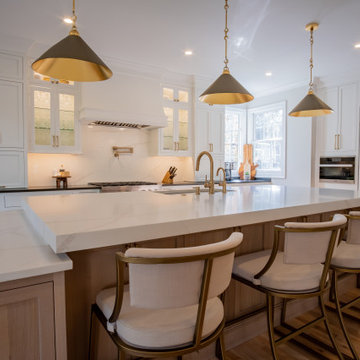
Main Line Kitchen Design’s unique business model allows our customers to work with the most experienced designers and get the most competitive kitchen cabinet pricing..
.
How can Main Line Kitchen Design offer both the best kitchen designs along with the most competitive kitchen cabinet pricing? Our expert kitchen designers meet customers by appointment only in our offices, instead of a large showroom open to the general public. We display the cabinet lines we sell under glass countertops so customers can see how our cabinetry is constructed. Customers can view hundreds of sample doors and and sample finishes and see 3d renderings of their future kitchen on flat screen TV’s. But we do not waste our time or our customers money on showroom extras that are not essential. Nor are we available to assist people who want to stop in and browse. We pass our savings onto our customers and concentrate on what matters most. Designing great kitchens!
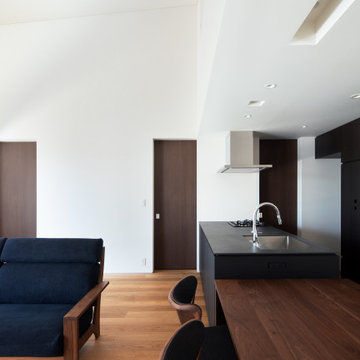
オーダーメイドのキッチン
撮影 岡本 公二
Idées déco pour une cuisine ouverte linéaire moderne en bois foncé de taille moyenne avec un évier encastré, un placard à porte plane, un plan de travail en quartz modifié, une crédence noire, une crédence en lambris de bois, un électroménager noir, un sol en contreplaqué, îlot, un sol marron, plan de travail noir et un plafond en papier peint.
Idées déco pour une cuisine ouverte linéaire moderne en bois foncé de taille moyenne avec un évier encastré, un placard à porte plane, un plan de travail en quartz modifié, une crédence noire, une crédence en lambris de bois, un électroménager noir, un sol en contreplaqué, îlot, un sol marron, plan de travail noir et un plafond en papier peint.
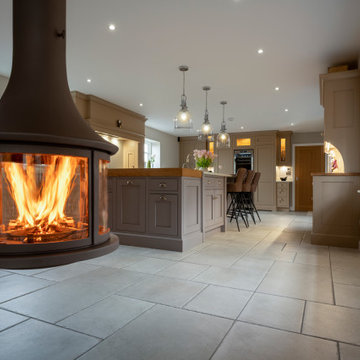
Cette photo montre une cuisine ouverte chic avec un évier de ferme, un placard à porte shaker, des portes de placard beiges, un plan de travail en quartz modifié, une crédence blanche, une crédence en marbre, un électroménager noir, un sol en calcaire, îlot, un sol beige, un plan de travail blanc et un plafond en papier peint.
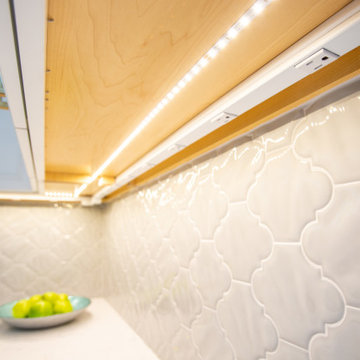
Open concept kitchen/dining room. New L shaped stairs to basement.
Idées déco pour une cuisine américaine éclectique en U de taille moyenne avec un évier de ferme, un placard avec porte à panneau encastré, des portes de placard bleues, un plan de travail en quartz modifié, une crédence grise, une crédence en carreau de porcelaine, un électroménager en acier inoxydable, un sol en bois brun, îlot, un sol marron, un plan de travail blanc et un plafond en papier peint.
Idées déco pour une cuisine américaine éclectique en U de taille moyenne avec un évier de ferme, un placard avec porte à panneau encastré, des portes de placard bleues, un plan de travail en quartz modifié, une crédence grise, une crédence en carreau de porcelaine, un électroménager en acier inoxydable, un sol en bois brun, îlot, un sol marron, un plan de travail blanc et un plafond en papier peint.

Designing with a pop of color was the main goal for this space. This second kitchen is adjacent to the main kitchen so it was important that the design stayed cohesive but also felt like it's own space. The walls are tiled in a 4x4 white porcelain tile. An office area is integrated into the space to give the client the option of a smaller office space near the kitchen. Colorful floral wallpaper covers the ceiling and creates a playful scene. An orange office chair pairs perfectly with the wallpapered ceiling. Dark colored cabinetry sits against white tile and white quartz countertops.
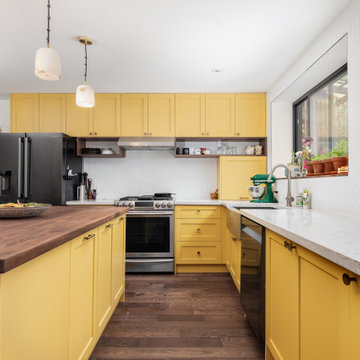
Very unique mustard shaker doors and walnut countertop make this kitchen very unique
Aménagement d'une cuisine ouverte classique en L de taille moyenne avec un évier de ferme, un placard à porte shaker, des portes de placard jaunes, un plan de travail en quartz modifié, une crédence blanche, une crédence en céramique, un électroménager en acier inoxydable, parquet foncé, îlot, un sol marron, un plan de travail beige et un plafond en papier peint.
Aménagement d'une cuisine ouverte classique en L de taille moyenne avec un évier de ferme, un placard à porte shaker, des portes de placard jaunes, un plan de travail en quartz modifié, une crédence blanche, une crédence en céramique, un électroménager en acier inoxydable, parquet foncé, îlot, un sol marron, un plan de travail beige et un plafond en papier peint.
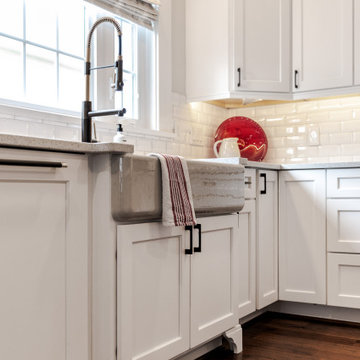
Aménagement d'une grande cuisine américaine campagne en L avec un évier de ferme, un placard à porte shaker, des portes de placard blanches, un plan de travail en quartz modifié, une crédence blanche, une crédence en carrelage métro, un électroménager en acier inoxydable, un sol en bois brun, îlot, un sol marron, un plan de travail blanc et un plafond en papier peint.
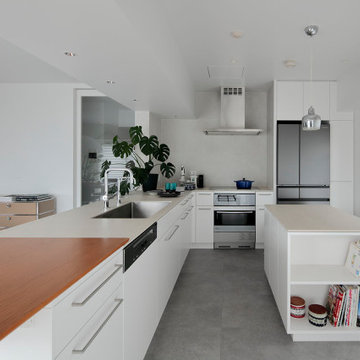
L型とアイランドのオーダーキッチン。1部分をダイニングテーブルと同じ色合いの木製カウンターとしています。手早く朝食を食べたり、家事をしながら子ども達の宿題をするスペースとして活用。
Aménagement d'une grande cuisine ouverte moderne en L avec un évier encastré, un placard à porte affleurante, des portes de placard blanches, un plan de travail en quartz modifié, une crédence beige, une crédence en céramique, un électroménager noir, un sol en vinyl, îlot, un sol gris, un plan de travail beige et un plafond en papier peint.
Aménagement d'une grande cuisine ouverte moderne en L avec un évier encastré, un placard à porte affleurante, des portes de placard blanches, un plan de travail en quartz modifié, une crédence beige, une crédence en céramique, un électroménager noir, un sol en vinyl, îlot, un sol gris, un plan de travail beige et un plafond en papier peint.
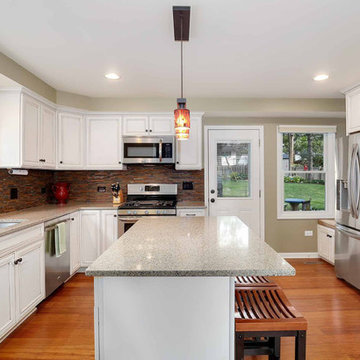
The remodeled light and bright kitchen includes a new island, redesigned layout, new windows, and a new door to the back yard and detached garage. Ample storage flanks both sides of the room, and includes a small bench area at the entry door. The utility room is hidden behind cabinetry and a matching door. The kitchen is open completely to the Stair, Entry and Dining rooms, and is within sight of the Living room.
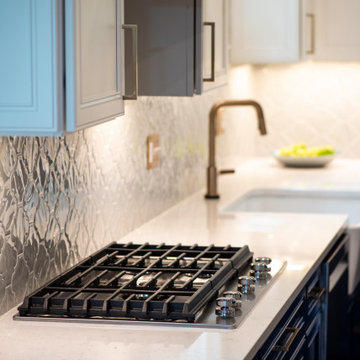
Open concept kitchen/dining room. New L shaped stairs to basement.
Aménagement d'une cuisine américaine éclectique en U de taille moyenne avec un évier de ferme, un placard avec porte à panneau encastré, des portes de placard bleues, un plan de travail en quartz modifié, une crédence grise, une crédence en carreau de porcelaine, un électroménager en acier inoxydable, un sol en bois brun, îlot, un sol marron, un plan de travail blanc et un plafond en papier peint.
Aménagement d'une cuisine américaine éclectique en U de taille moyenne avec un évier de ferme, un placard avec porte à panneau encastré, des portes de placard bleues, un plan de travail en quartz modifié, une crédence grise, une crédence en carreau de porcelaine, un électroménager en acier inoxydable, un sol en bois brun, îlot, un sol marron, un plan de travail blanc et un plafond en papier peint.
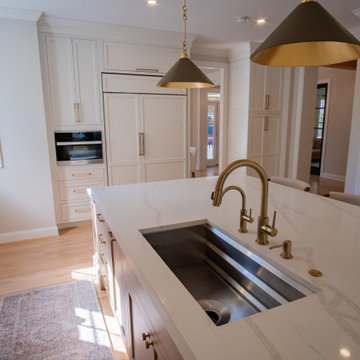
Main Line Kitchen Design’s unique business model allows our customers to work with the most experienced designers and get the most competitive kitchen cabinet pricing..
.
How can Main Line Kitchen Design offer both the best kitchen designs along with the most competitive kitchen cabinet pricing? Our expert kitchen designers meet customers by appointment only in our offices, instead of a large showroom open to the general public. We display the cabinet lines we sell under glass countertops so customers can see how our cabinetry is constructed. Customers can view hundreds of sample doors and and sample finishes and see 3d renderings of their future kitchen on flat screen TV’s. But we do not waste our time or our customers money on showroom extras that are not essential. Nor are we available to assist people who want to stop in and browse. We pass our savings onto our customers and concentrate on what matters most. Designing great kitchens!
Idées déco de cuisines avec un plan de travail en quartz modifié et un plafond en papier peint
2