Idées déco de cuisines avec un plan de travail en quartz modifié et un plan de travail jaune
Trier par :
Budget
Trier par:Populaires du jour
121 - 140 sur 829 photos
1 sur 3
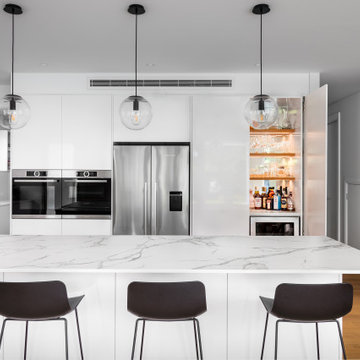
Beautiful high gloss white contemporary kitchen with pocket doors hiding light up bar area. Large kitchen island that seats 6.
Aménagement d'une grande cuisine américaine contemporaine en L avec un évier encastré, un placard avec porte à panneau encastré, des portes de placard blanches, un plan de travail en quartz modifié, une crédence blanche, une crédence en carreau de porcelaine, un électroménager en acier inoxydable, parquet clair, îlot et un plan de travail jaune.
Aménagement d'une grande cuisine américaine contemporaine en L avec un évier encastré, un placard avec porte à panneau encastré, des portes de placard blanches, un plan de travail en quartz modifié, une crédence blanche, une crédence en carreau de porcelaine, un électroménager en acier inoxydable, parquet clair, îlot et un plan de travail jaune.
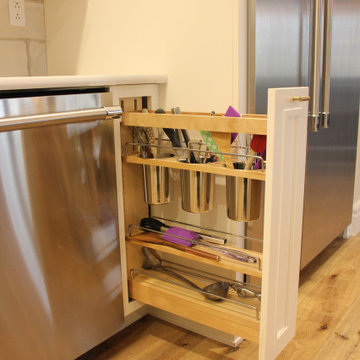
Modern Farmhouse with eye-catching elements. Custom wood hood, oversized island with waterfall edges and ultra tall custom arched pantry doorway.
Réalisation d'une grande arrière-cuisine champêtre en U avec un évier de ferme, un placard à porte vitrée, des portes de placard blanches, un plan de travail en quartz modifié, une crédence blanche, une crédence en céramique, un électroménager en acier inoxydable, parquet clair, îlot, un sol marron et un plan de travail jaune.
Réalisation d'une grande arrière-cuisine champêtre en U avec un évier de ferme, un placard à porte vitrée, des portes de placard blanches, un plan de travail en quartz modifié, une crédence blanche, une crédence en céramique, un électroménager en acier inoxydable, parquet clair, îlot, un sol marron et un plan de travail jaune.
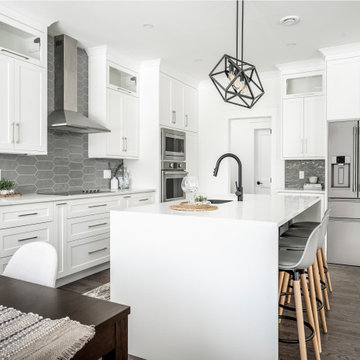
The kitchen is finished with Benjamin Moore Decorators white with a Hale Navy Island. There are many awesome features such as Solid maple dovetail drawer boxes, spice pulls, garbage roll-outs and flip up doors. The quartz countertops color is Bella from LG Viatera

Inspiration came from hand paint French tiles from the wife's mother. Dress Blues by Sherwin Willaims was chosen for the island and the window trim as the focal point of the kitchen. The home owner had collected many antique copper pieces, so copper finishes were incorporated from the lighting, to the hood panels to the rub-through on the bronze cabinet hardware.
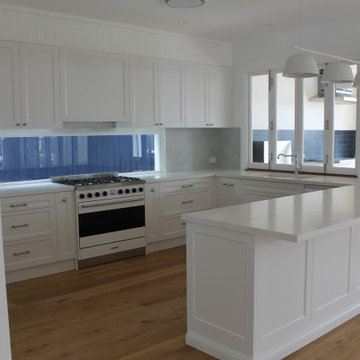
Inspiration pour une grande cuisine ouverte traditionnelle en U avec un évier encastré, un placard à porte shaker, des portes de placard blanches, un plan de travail en quartz modifié, une crédence grise, une crédence en céramique, un électroménager blanc, parquet clair, une péninsule et un plan de travail jaune.
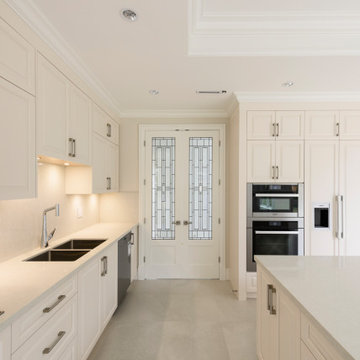
Cette photo montre une cuisine américaine chic en L de taille moyenne avec un évier encastré, un placard avec porte à panneau surélevé, des portes de placard blanches, un plan de travail en quartz modifié, une crédence blanche, une crédence en granite, un électroménager en acier inoxydable, un sol en carrelage de porcelaine, îlot, un sol beige, un plan de travail jaune et un plafond à caissons.
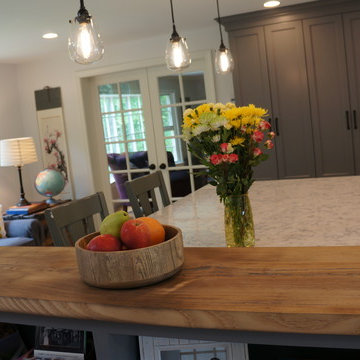
Open concept kitchen with seating area, open to farmhouse table great room.
Photos by SJIborra
Idées déco pour une petite cuisine ouverte parallèle campagne avec un évier de ferme, un placard à porte shaker, des portes de placard grises, un plan de travail en quartz modifié, une crédence blanche, une crédence en carreau briquette, un électroménager en acier inoxydable, un sol en carrelage de porcelaine, îlot, un sol gris et un plan de travail jaune.
Idées déco pour une petite cuisine ouverte parallèle campagne avec un évier de ferme, un placard à porte shaker, des portes de placard grises, un plan de travail en quartz modifié, une crédence blanche, une crédence en carreau briquette, un électroménager en acier inoxydable, un sol en carrelage de porcelaine, îlot, un sol gris et un plan de travail jaune.
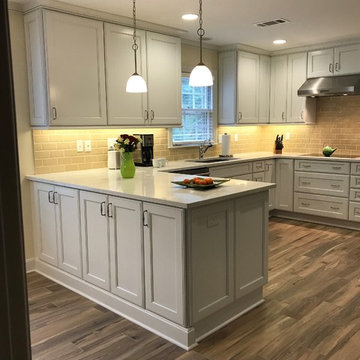
Linda Monier
Cette image montre une cuisine américaine parallèle de taille moyenne avec un évier encastré, un placard avec porte à panneau encastré, des portes de placard blanches, un plan de travail en quartz modifié, une crédence beige, une crédence en céramique, un électroménager en acier inoxydable, un sol en carrelage de porcelaine, aucun îlot, un sol beige et un plan de travail jaune.
Cette image montre une cuisine américaine parallèle de taille moyenne avec un évier encastré, un placard avec porte à panneau encastré, des portes de placard blanches, un plan de travail en quartz modifié, une crédence beige, une crédence en céramique, un électroménager en acier inoxydable, un sol en carrelage de porcelaine, aucun îlot, un sol beige et un plan de travail jaune.
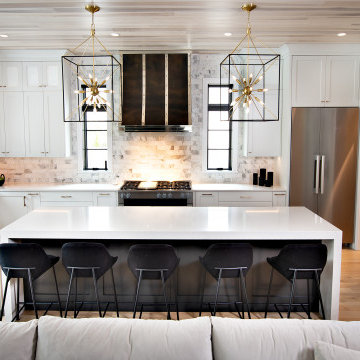
This new construction home tells a story through it’s clean lines and alluring details. Our clients, a young family moving from the city, wanted to create a timeless home for years to come. Working closely with the builder and our team, their dream home came to life. Key elements include the large island, black accents, tile design and eye-catching fixtures throughout. This project will always be one of our favorites.
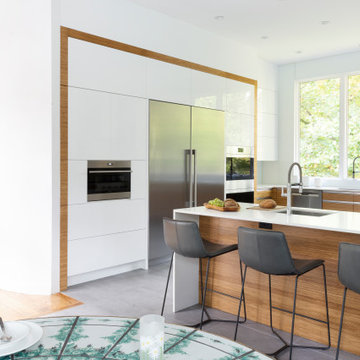
A convergence of sleek contemporary style and organic elements culminate in this elevated esthetic. High gloss white contrasts with sustainable bamboo veneers, run horizontally, and stained a warm matte caramel color. The showpiece is the 3” bamboo framing around the tall units, engineered in strips that perfectly align with the breaks in the surrounding cabinetry. So as not to clutter the clean lines of the flat panel doors, the white cabinets open with touch latches, most of which have lift-up mechanisms. Base cabinets have integrated channel hardware in stainless steel, echoing the appliances. Storage abounds, with such conveniences as tray partitions, corner swing-out lazy susans, and assorted dividers and inserts for the profusion of large drawers.
Pure white quartz countertops terminate in a waterfall end at the peninsula, where there’s room for three comfortable stools under the overhang. A unique feature is the execution of the cooktop: it’s set flush into the countertop, with a fascia of quartz below it; the cooktop’s knobs are set into that fascia. To assure a clean look throughout, the quartz is continued onto the backsplashes, punctuated by a sheet of stainless steel behind the rangetop and hood. Serenity and style in a hardworking space.
This project was designed in collaboration with Taylor Viazzo Architects.
Photography by Jason Taylor, R.A., AIA.
Written by Paulette Gambacorta, adapted for Houzz
Bilotta Designer: Danielle Florie
Architect: Taylor Viazzo Architects
Photographer: Jason Taylor, R.A., AIA
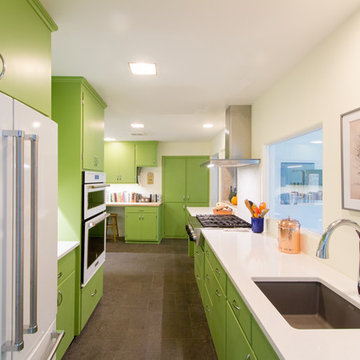
Prep sink on opposite side of the kitchen from the main sink is in close proximity to cooking area. The framed print is a nod the homes architect and his more famous work.
Photographed by Justin Bacon
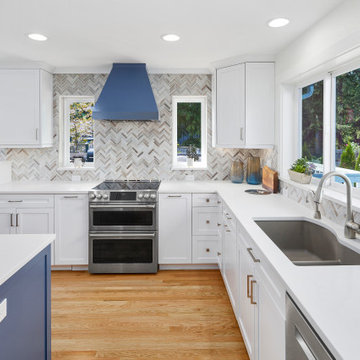
Exemple d'une grande cuisine américaine chic en L avec un évier encastré, un placard à porte shaker, des portes de placard blanches, un plan de travail en quartz modifié, une crédence multicolore, une crédence en mosaïque, un électroménager en acier inoxydable, parquet clair, îlot et un plan de travail jaune.
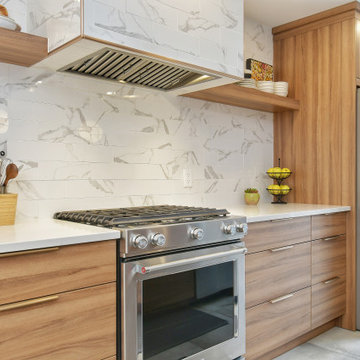
Cette photo montre une cuisine américaine scandinave en L et bois brun de taille moyenne avec un évier encastré, un placard à porte plane, un plan de travail en quartz modifié, une crédence multicolore, une crédence en carreau de porcelaine, un électroménager en acier inoxydable, un sol en carrelage de porcelaine, îlot, un sol gris et un plan de travail jaune.
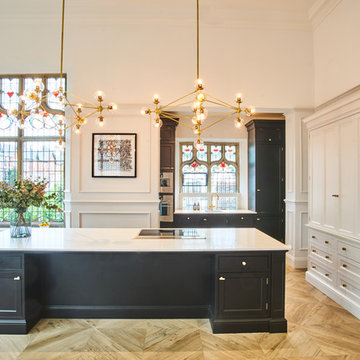
The kitchen needed to be part of the main living area, blend but not clash with the amazing room features. They chose an Art Deco scheme throughout as a nod to the era of the church which has really worked with the wood panelling and crittall style doors. Keeping the style simple here is the key with clever lighting and wood flooring. We used little greene paint throughout. The units are painted in Jack Black and the dresser in wood ash. Brass handles and grills really show off the units. The finishing touches really makes such a difference when designing a scheme.
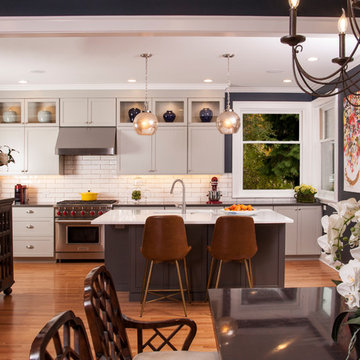
View from Dining Room to Kitchen showing open flow.
Idée de décoration pour une cuisine américaine tradition en L de taille moyenne avec un évier posé, un placard à porte plane, des portes de placard blanches, un plan de travail en quartz modifié, une crédence blanche, une crédence en carrelage métro, un électroménager en acier inoxydable, un sol en bois brun, îlot et un plan de travail jaune.
Idée de décoration pour une cuisine américaine tradition en L de taille moyenne avec un évier posé, un placard à porte plane, des portes de placard blanches, un plan de travail en quartz modifié, une crédence blanche, une crédence en carrelage métro, un électroménager en acier inoxydable, un sol en bois brun, îlot et un plan de travail jaune.
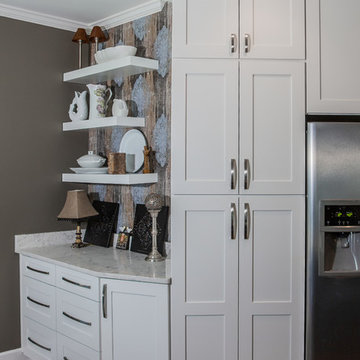
This Kitchen in Milton, Georgia is a Kitchen Lover’s Dream! The floor to ceiling Waypoint Cabinetry in Linen finish offer a vast array of storage solutions. Additional storage can be located in the kitchen island which is a great feature for working, eating or conversing with family and friends. The high contrast elements of the 30” Stainless Steel Apron sink with the Slate finish of the cabinet underneath, adds a pop of style against the light and airy finish of the rest of the kitchen. Ranier quartz countertops with Camden White 4” x 12” subway tile in brick pattern showcase the 4” x 12” Camden Deco Tiles under the stainless steel range hood. One of our favorite features of the cabinet design is how the pantry seams to hug the wall, leading the eye to the customized bar with wallpaper and exposed Waypoint shelves.
Some of the features of this kitchen:
Cabinetry: Waypoint Shaker Door Style in Linen Finish and in Slate Finish on the kitchen island
Cabinet Hardware: Merrick in Satin Nickle Finish
Tile: 4” x 12” Camden White Subway tile in Brick Pattern Layout
4” x 12” Camden Deco Tile in Pearl
1/2” x 8” Pencil Liner
Lighting: Undermount Cabinetry Lighting
Countertops: 3CM Rainier Engineered Quartz with standard eased edge
Sink: 30” Farm Sink 15G Handmade with slight curved apron
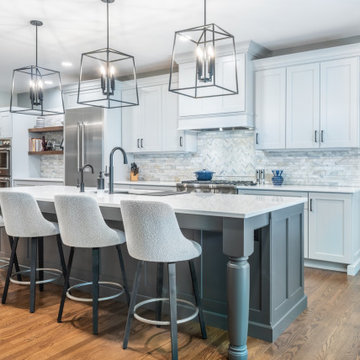
Réalisation d'une grande cuisine ouverte linéaire tradition avec un évier 1 bac, un placard avec porte à panneau encastré, des portes de placard blanches, un plan de travail en quartz modifié, une crédence bleue, une crédence en carreau de porcelaine, un électroménager en acier inoxydable, un sol en bois brun, îlot et un plan de travail jaune.
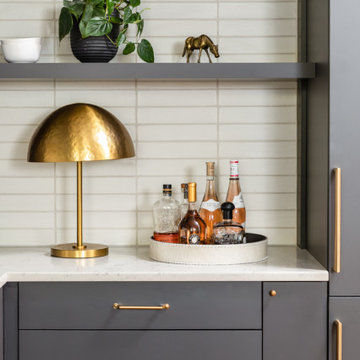
Is it happy hour yet?
Idée de décoration pour une cuisine américaine design en U de taille moyenne avec un évier encastré, un placard à porte plane, des portes de placard noires, un plan de travail en quartz modifié, une crédence blanche, une crédence en travertin, un électroménager en acier inoxydable, un sol en bois brun, une péninsule, un sol marron et un plan de travail jaune.
Idée de décoration pour une cuisine américaine design en U de taille moyenne avec un évier encastré, un placard à porte plane, des portes de placard noires, un plan de travail en quartz modifié, une crédence blanche, une crédence en travertin, un électroménager en acier inoxydable, un sol en bois brun, une péninsule, un sol marron et un plan de travail jaune.
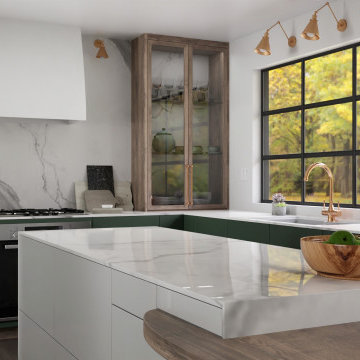
This west coast home renovation turned a dull, drab and dated home into a calming, warm and inviting sanctuary.
Inspiration pour une cuisine américaine encastrable design en U de taille moyenne avec un évier encastré, un placard à porte plane, des portes de placard blanches, un plan de travail en quartz modifié, une crédence blanche, une crédence en quartz modifié, parquet foncé, îlot, un sol marron et un plan de travail jaune.
Inspiration pour une cuisine américaine encastrable design en U de taille moyenne avec un évier encastré, un placard à porte plane, des portes de placard blanches, un plan de travail en quartz modifié, une crédence blanche, une crédence en quartz modifié, parquet foncé, îlot, un sol marron et un plan de travail jaune.
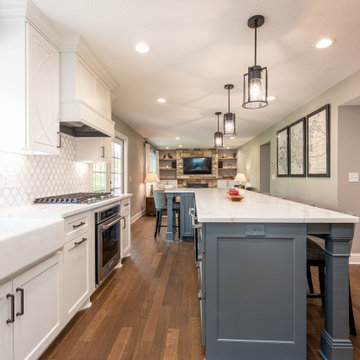
Aménagement d'une cuisine ouverte classique avec un évier de ferme, un placard à porte shaker, des portes de placard blanches, un plan de travail en quartz modifié, une crédence blanche, une crédence en marbre, un électroménager en acier inoxydable, parquet foncé, îlot et un plan de travail jaune.
Idées déco de cuisines avec un plan de travail en quartz modifié et un plan de travail jaune
7