Idées déco de cuisines avec un plan de travail en quartz modifié et un sol en bois brun
Trier par :
Budget
Trier par:Populaires du jour
61 - 80 sur 92 582 photos
1 sur 3

The Kitchen forms the center piece of this contemporary apartment renovation in Manly Vale.
Green is a colour that is really on trend in Interior Design at the moment. Green evokes emotions of calm and relaxation which helps create a welcoming and serene home environment.
Coupled with the layered textural elements in the form of the Zellige style tiles, custom door profiles and ribbed timber paneling this kitchen is bold yet refined and interesting from every angle.

Inspiration pour une cuisine ouverte encastrable traditionnelle en U et bois brun avec un évier de ferme, un placard à porte shaker, un plan de travail en quartz modifié, une crédence multicolore, une crédence en marbre, un sol en bois brun, îlot, un sol marron, un plan de travail blanc et poutres apparentes.

This gorgeous renovated 6500 square foot estate home was recognized by the International Design and Architecture Awards 2023 and nominated in these 3 categories: Luxury Residence Canada, Kitchen over 50,000GBP, and Regeneration/Restoration.
This project won the award for Luxury Residence Canada!
The design of this home merges old world charm with the elegance of modern design. We took this home from outdated and over-embellished to simplified and classic sophistication. Our design embodies a true feeling of home — one that is livable, warm and timeless.

Kitchen Renovation
Aménagement d'une cuisine ouverte éclectique en U de taille moyenne avec un évier encastré, un placard à porte plane, des portes de placards vertess, un plan de travail en quartz modifié, une crédence grise, une crédence en céramique, un électroménager en acier inoxydable, un sol en bois brun, îlot, un sol marron et un plan de travail blanc.
Aménagement d'une cuisine ouverte éclectique en U de taille moyenne avec un évier encastré, un placard à porte plane, des portes de placards vertess, un plan de travail en quartz modifié, une crédence grise, une crédence en céramique, un électroménager en acier inoxydable, un sol en bois brun, îlot, un sol marron et un plan de travail blanc.
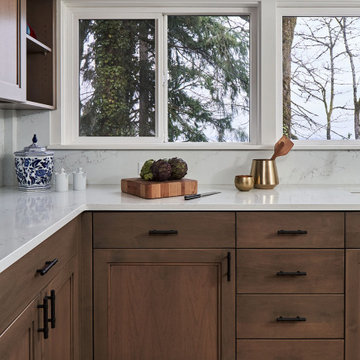
The lower-level kitchen is simple and elegant with natural wood cabinets, black pulls, a white quartz countertop, and three windows on the sink wall overlooking the city of Portland.

This young family wanted to update their kitchen and loved getting away to the coast. We tried to bring a little of the coast to their suburban Chicago home. The statement pantry doors with antique mirror add a wonderful element to the space. The large island gives the family a wonderful space to hang out, The custom "hutch' area is actual full of hidden outlets to allow for all of the electronics a place to charge.
Warm brass details and the stunning tile complete the area.
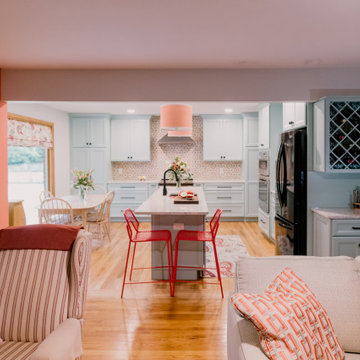
Conveniently located near the family room the kitchen is no longer closed off. Previously the peninsula prevented easy access, this layout is much more family friendly.

Tired of the original, segmented floor plan of their midcentury home, this young family was ready to make a big change. Inspired by their beloved collection of Heath Ceramics tableware and needing an open space for the family to gather to do homework, make bread, and enjoy Friday Pizza Night…a new kitchen was born.
Interior Architecture.
Removal of one wall that provided a major obstruction, but no structure, resulted in connection between the family room, dining room, and kitchen. The new open plan allowed for a large island with seating and better flow in and out of the kitchen and garage.
Interior Design.
Vertically stacked, handmade tiles from Heath Ceramics in Ogawa Green wrap the perimeter backsplash with a nod to midcentury design. A row of white oak slab doors conceal a hidden exhaust hood while offering a sleek modern vibe. Shelves float just below to display beloved tableware, cookbooks, and cherished souvenirs.
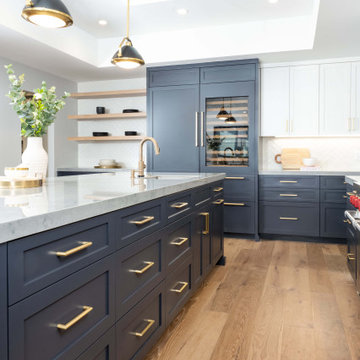
Modern farmhouse full home remodel featuring custom finishes throughout. A moody and rich palette, brass and black fixtures, and warm wood tones make this home a one-of-a-kind.

Idée de décoration pour une très grande cuisine parallèle design avec des portes de placards vertess, un plan de travail en quartz modifié, une crédence blanche, un électroménager noir, îlot, un plan de travail blanc, un évier encastré, un placard à porte plane, un sol en bois brun et un sol marron.
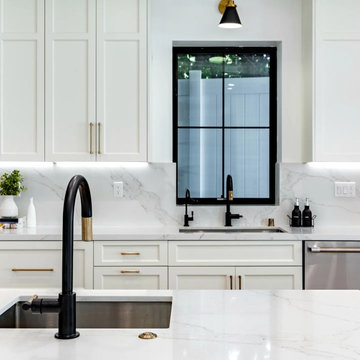
Stunning kitchen as part of a new construction project. This kitchen features two tone kitchen cabinets, a pantry wall, 10 ft island and a coffee station.

Our Austin studio decided to go bold with this project by ensuring that each space had a unique identity in the Mid-Century Modern style bathroom, butler's pantry, and mudroom. We covered the bathroom walls and flooring with stylish beige and yellow tile that was cleverly installed to look like two different patterns. The mint cabinet and pink vanity reflect the mid-century color palette. The stylish knobs and fittings add an extra splash of fun to the bathroom.
The butler's pantry is located right behind the kitchen and serves multiple functions like storage, a study area, and a bar. We went with a moody blue color for the cabinets and included a raw wood open shelf to give depth and warmth to the space. We went with some gorgeous artistic tiles that create a bold, intriguing look in the space.
In the mudroom, we used siding materials to create a shiplap effect to create warmth and texture – a homage to the classic Mid-Century Modern design. We used the same blue from the butler's pantry to create a cohesive effect. The large mint cabinets add a lighter touch to the space.
---
Project designed by the Atomic Ranch featured modern designers at Breathe Design Studio. From their Austin design studio, they serve an eclectic and accomplished nationwide clientele including in Palm Springs, LA, and the San Francisco Bay Area.
For more about Breathe Design Studio, see here: https://www.breathedesignstudio.com/
To learn more about this project, see here: https://www.breathedesignstudio.com/atomic-ranch
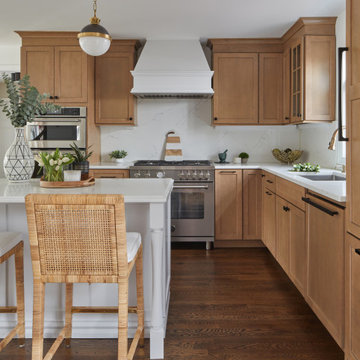
Warm taupe kitchen cabinets and crisp white kitchen island lend a modern, yet warm feel to this beautiful kitchen. This kitchen has luxe elements at every turn, but it stills feels comfortable and inviting.

Cette image montre une arrière-cuisine design en L de taille moyenne avec un évier 2 bacs, un plan de travail en quartz modifié, une crédence blanche, une crédence en carrelage métro, un sol en bois brun, îlot, un plan de travail blanc et un plafond voûté.

Idées déco pour une cuisine contemporaine avec un évier posé, un placard à porte plane, des portes de placard beiges, un plan de travail en quartz modifié, une crédence blanche, une crédence en carreau de porcelaine, un sol en bois brun, îlot et un plan de travail blanc.
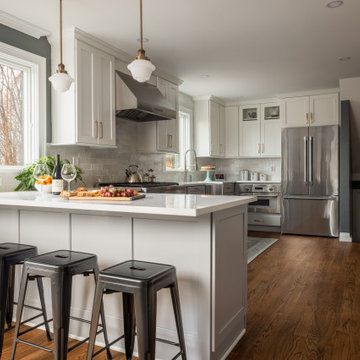
This kitchen/dining remodel in Warren, NJ has truly outdone itself in this new layout! The color choice brought vibrance to this space. The sense of togetherness in a kitchen and dining room is just the thing to accomplish.
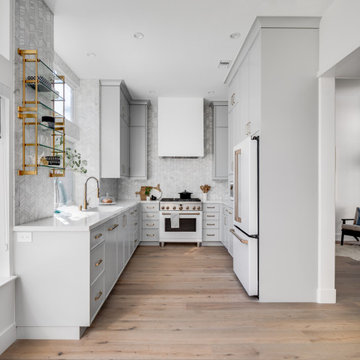
Without enlarging the territory this kitchen had an enormous makeover and has since transformed the way this home operates. Brass fixtures and marble tile with gold inlay is what ties everything together in this simple yet timeless space.
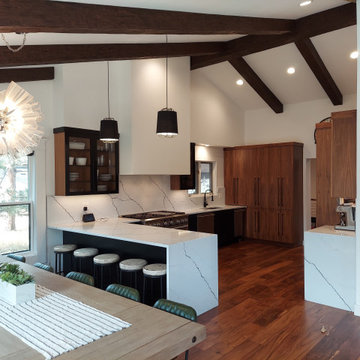
This kitchen was part of a larger main floor remodel that included the living room, dining room, entryway, and stair. The original dropped ceilings were removed so the kitchen ceiling could be vaulted to match the rest of the main floor. New beams were added. Commercial refrigeration plus a 48" range with double ovens and two dishwashers provides the functionality this large family needed. Seating for 12 at the dining table and 5 at the peninsula.

Download our free ebook, Creating the Ideal Kitchen. DOWNLOAD NOW
Designed by: Susan Klimala, CKD, CBD
Photography by: Michael Kaskel
For more information on kitchen, bath and interior design ideas go to: www.kitchenstudio-ge.com

Cette photo montre une cuisine américaine bord de mer en U de taille moyenne avec un évier encastré, un placard à porte shaker, des portes de placard blanches, un plan de travail en quartz modifié, une crédence blanche, une crédence en carreau de porcelaine, un électroménager en acier inoxydable, un sol en bois brun, îlot, un sol marron et un plan de travail blanc.
Idées déco de cuisines avec un plan de travail en quartz modifié et un sol en bois brun
4