Idées déco de cuisines avec un plan de travail en quartz modifié et un sol en linoléum
Trier par :
Budget
Trier par:Populaires du jour
141 - 160 sur 1 548 photos
1 sur 3
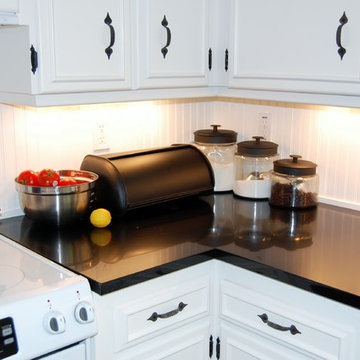
Idées déco pour une petite cuisine classique en U fermée avec un évier encastré, un placard avec porte à panneau encastré, des portes de placard blanches, un plan de travail en quartz modifié, une crédence blanche, un électroménager blanc, un sol en linoléum et aucun îlot.
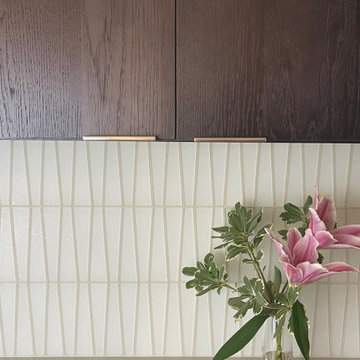
Inspiration pour une petite cuisine américaine design en U et bois foncé avec un évier 1 bac, un placard à porte plane, un plan de travail en quartz modifié, une crédence blanche, une crédence en carreau de verre, un électroménager en acier inoxydable, un sol en linoléum, îlot, un sol gris et un plan de travail blanc.
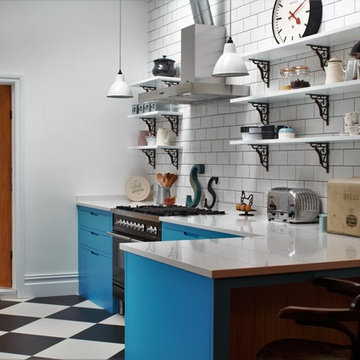
Sustainable Kitchens - Industrial Kitchen with American Diner Feel - St Giles Blue, Farrow & Ball painted flat panel cabinets with routed pulls surround a black Ilve Roma Twin Range cooker. White shelving on white metro tiles with dark grout complement the bianco venato granite worktops and attached breakfast bar. The checkered floor gives the kitchen a playful feel. Industrial style pendant lights, vintage style accessories and the Dualit toaster and oversized Newgate clock add to the industrial diner theme.
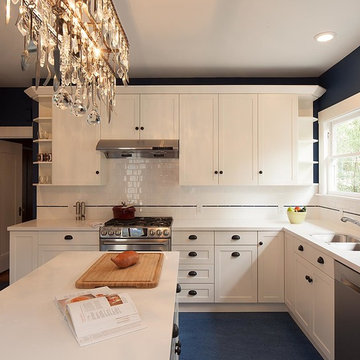
Staff
Idée de décoration pour une cuisine craftsman en L fermée et de taille moyenne avec un évier encastré, un placard à porte shaker, des portes de placard blanches, un plan de travail en quartz modifié, une crédence blanche, une crédence en céramique, un électroménager en acier inoxydable, un sol en linoléum et îlot.
Idée de décoration pour une cuisine craftsman en L fermée et de taille moyenne avec un évier encastré, un placard à porte shaker, des portes de placard blanches, un plan de travail en quartz modifié, une crédence blanche, une crédence en céramique, un électroménager en acier inoxydable, un sol en linoléum et îlot.
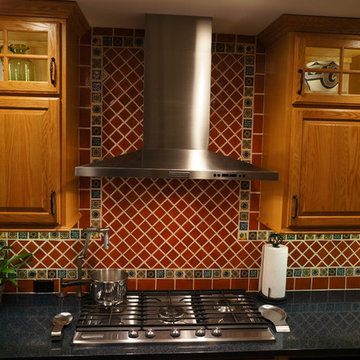
This kitchen renovation brings a taste of the southwest to the Jamison, PA home. The distinctive design and color scheme is brought to life by the beautiful handmade terracotta tiles, which is complemented by the warm wood tones of the kitchen cabinets. Extra features like a dish drawer cabinet, countertop pot filler, built in laundry center, and chimney hood add to both the style and practical elements of the kitchen.
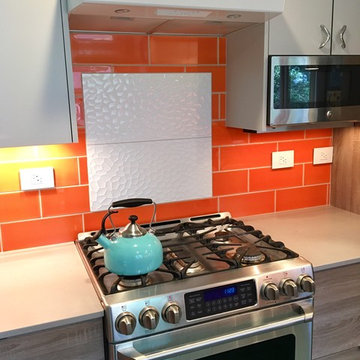
Designed by Anna Fisher with Aspen Kitchens, Inc., in Colorado Springs, CO
Inspiration pour une petite cuisine parallèle vintage fermée avec un évier 1 bac, un placard à porte plane, des portes de placard grises, un plan de travail en quartz modifié, une crédence orange, une crédence en céramique, un électroménager en acier inoxydable, un sol en linoléum, aucun îlot et un sol turquoise.
Inspiration pour une petite cuisine parallèle vintage fermée avec un évier 1 bac, un placard à porte plane, des portes de placard grises, un plan de travail en quartz modifié, une crédence orange, une crédence en céramique, un électroménager en acier inoxydable, un sol en linoléum, aucun îlot et un sol turquoise.
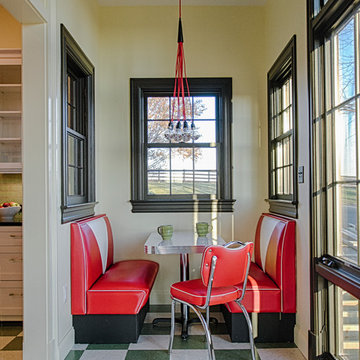
Dan Koczera, E-xpand, Inc
Exemple d'une petite cuisine américaine nature en U avec un placard à porte plane, des portes de placard blanches, un plan de travail en quartz modifié, un électroménager de couleur, un sol en linoléum et îlot.
Exemple d'une petite cuisine américaine nature en U avec un placard à porte plane, des portes de placard blanches, un plan de travail en quartz modifié, un électroménager de couleur, un sol en linoléum et îlot.
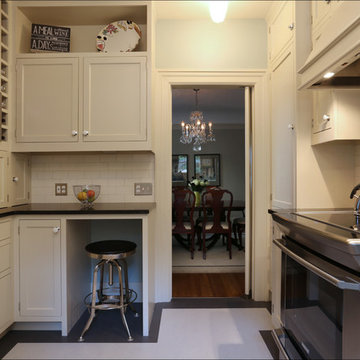
A small desk space tucks into a corner while open shelving above the cabinets leaves room to display a few special items. Photos by Photo Art Portraits, Design by Chelly Wentworth
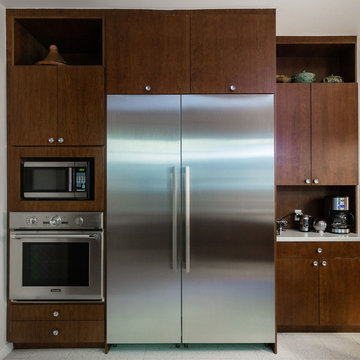
Complete Renovation of an authentic Mid Century Modern kitchen, retaining its original charm but modernizing and opening the space
Exemple d'une grande cuisine parallèle rétro en bois brun fermée avec un évier 1 bac, un placard à porte plane, un plan de travail en quartz modifié, une crédence blanche, une crédence en céramique, un électroménager en acier inoxydable, un sol en linoléum, îlot et un sol blanc.
Exemple d'une grande cuisine parallèle rétro en bois brun fermée avec un évier 1 bac, un placard à porte plane, un plan de travail en quartz modifié, une crédence blanche, une crédence en céramique, un électroménager en acier inoxydable, un sol en linoléum, îlot et un sol blanc.
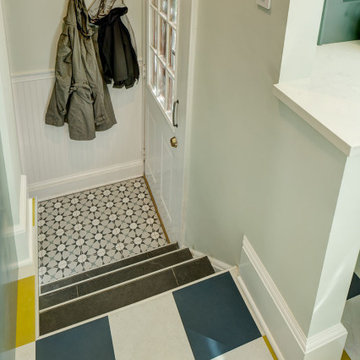
Small (144 square feet) kitchen packed with storage and style.
Idées déco pour une petite cuisine classique en U fermée avec un évier encastré, un placard avec porte à panneau encastré, des portes de placard bleues, un plan de travail en quartz modifié, une crédence bleue, une crédence en céramique, un électroménager en acier inoxydable, un sol en linoléum, aucun îlot, un sol multicolore et un plan de travail blanc.
Idées déco pour une petite cuisine classique en U fermée avec un évier encastré, un placard avec porte à panneau encastré, des portes de placard bleues, un plan de travail en quartz modifié, une crédence bleue, une crédence en céramique, un électroménager en acier inoxydable, un sol en linoléum, aucun îlot, un sol multicolore et un plan de travail blanc.
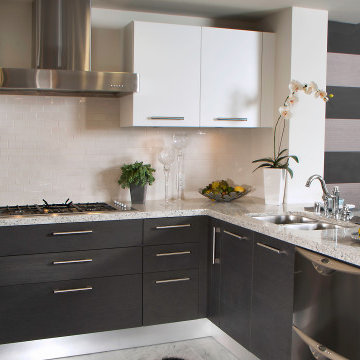
Kitchen remodel in Calabasas, CA.
Inspiration pour une très grande cuisine minimaliste en U et bois foncé avec un évier 2 bacs, un placard à porte plane, un plan de travail en quartz modifié, une crédence blanche, une crédence en carreau de verre, un électroménager en acier inoxydable, un sol en linoléum, îlot, un sol multicolore et un plan de travail beige.
Inspiration pour une très grande cuisine minimaliste en U et bois foncé avec un évier 2 bacs, un placard à porte plane, un plan de travail en quartz modifié, une crédence blanche, une crédence en carreau de verre, un électroménager en acier inoxydable, un sol en linoléum, îlot, un sol multicolore et un plan de travail beige.
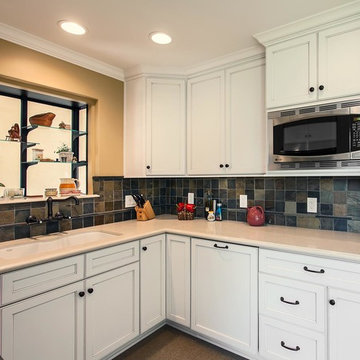
Cette photo montre une petite cuisine chic en U avec un évier 2 bacs, un placard avec porte à panneau encastré, des portes de placard blanches, un plan de travail en quartz modifié, une crédence en terre cuite, un électroménager en acier inoxydable et un sol en linoléum.
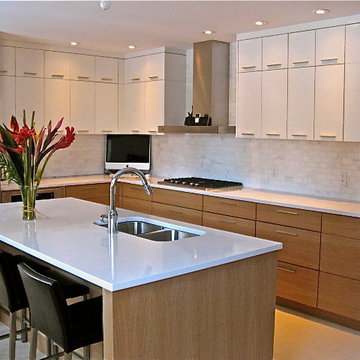
White Oak and Lacquer kitchen
Nexs Cabinets Inc.
Cette image montre une cuisine américaine design en L et bois brun de taille moyenne avec un évier encastré, un placard à porte plane, un plan de travail en quartz modifié, une crédence grise, une crédence en céramique, un électroménager en acier inoxydable, un sol en linoléum et îlot.
Cette image montre une cuisine américaine design en L et bois brun de taille moyenne avec un évier encastré, un placard à porte plane, un plan de travail en quartz modifié, une crédence grise, une crédence en céramique, un électroménager en acier inoxydable, un sol en linoléum et îlot.
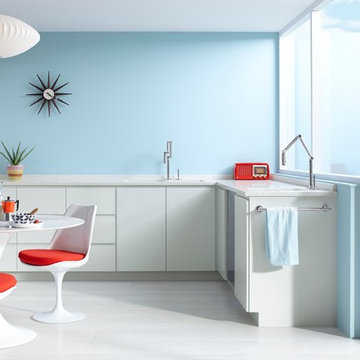
Cette image montre une grande cuisine américaine vintage en L avec un évier encastré, un placard à porte plane, des portes de placard blanches, un plan de travail en quartz modifié, une crédence bleue, un électroménager en acier inoxydable, un sol en linoléum et aucun îlot.
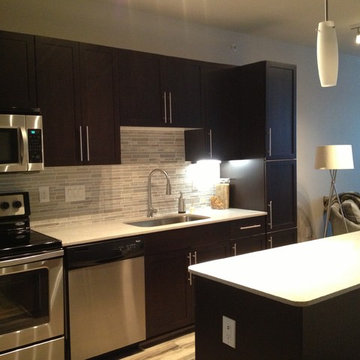
Island light shades not replaced yet but backsplash lighting has new 3000K lamps giving a nice white light rather than a meat locker frosty blue white look.
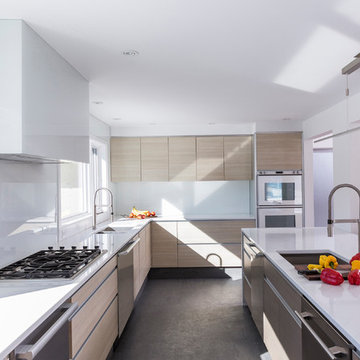
BC Residence - Kitchen
Cette image montre une cuisine minimaliste en U et bois clair avec un évier encastré, un placard à porte plane, un plan de travail en quartz modifié, une crédence blanche, une crédence en feuille de verre, un électroménager en acier inoxydable, un sol en linoléum, îlot, un sol gris et un plan de travail blanc.
Cette image montre une cuisine minimaliste en U et bois clair avec un évier encastré, un placard à porte plane, un plan de travail en quartz modifié, une crédence blanche, une crédence en feuille de verre, un électroménager en acier inoxydable, un sol en linoléum, îlot, un sol gris et un plan de travail blanc.
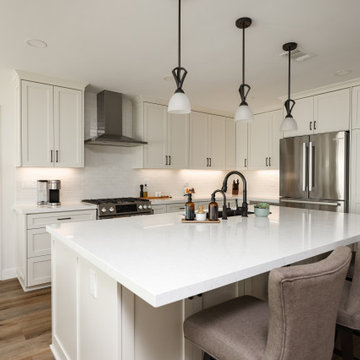
Experience the pinnacle of refined design with our elegant kitchen remodel, seamlessly merging warm tones and contemporary aesthetics. Drawing inspiration from the inviting hues of cream and the clean lines of modern style, this kitchen exudes sophistication while embracing comfort.
Color Palette: The heart of this design lies in the warm-toned color palette. Shades of creamy beige and soft browns create an atmosphere of timeless elegance and coziness.
Cabinetry:
Cream Tone Cabinets: Custom-designed cabinetry in a creamy beige hue forms the foundation of the space. The neutral yet rich color adds depth and warmth to the kitchen.
Countertops:
Quartz Countertops: Polished quartz countertops in a complementary cream shade offer a durable and luxurious workspace. Their smooth surface adds a touch of modernity to the design.
Backsplash:
Crackled Subway Tile: The backsplash features crackled subway tiles in a coordinating cream tone. The textured surface adds visual interest while maintaining the overall elegant aesthetic.
Fixtures:
Oil Rubbed Bronze Fixtures: Oil rubbed bronze faucets and hardware provide a striking contrast to the creamy palette. Their aged appearance adds character and an element of timeless sophistication.
Appliances:
Stainless Steel Appliances: Sleek stainless steel appliances seamlessly blend with the contemporary design, adding a touch of modern functionality to the classic color scheme.
Lighting:
Pendant Lights: Pendant lights with clean lines and warm tones illuminate the space with a soft glow. These fixtures serve as both functional lighting and stylish accents.
Island:
Central Hub: The kitchen island, featuring a quartz countertop that mirrors the rest of the design, becomes a central gathering place for culinary endeavors and conversations.
Floors:
Luxury vinyl plank flooring: The floors are graced with rich hardwood in a warm brown tone, contributing to the overall sense of comfort and luxury.
Accents:
Metallic Accents: Delicate metallic accents, such as bronze-colored utensil holders or decorative bowls, tie in with the oil rubbed bronze fixtures, maintaining a cohesive theme.
Décor:
Subtle Artwork: Elegant artwork or sculptures with warm undertones can be strategically placed to add a touch of personal expression and sophistication.
Plants:
Indoor Greenery: Potted plants or fresh herbs placed by the windowsill infuse a natural element into the space, bringing life to the design.
Step into a world of contemporary elegance and inviting warmth. Our elegant kitchen remodel flawlessly merges the charm of cream tones with the sleek lines of modern design, creating a culinary haven that radiates both refinement and comfort. Elevate your cooking and entertaining experience in a space that effortlessly blends timeless beauty with contemporary convenience.

Vivid Interiors
This darling 1905 Capitol Hill home has a lot of charm. To complete its look, the kitchen, dining room and adjacent powder room have been modernized. A new kitchen design and expanded powder room increase the homeowner’s storage space and functionality.
To open the space and integrate its style with the rest of the home, the new design included a reconfigured kitchen layout with an opened doorway into the dining room. The kitchen shines with Honey Maple cabinetry and Cambria quartz countertops, along with a gas cooktop, built-in double oven, and mosaic tile backsplash, all set to the backdrop of under-cabinet lighting and Marmoleum flooring. To integrate the original architecture into the kitchen and dining areas, arched doorways were built at either entrance, and new wood windows installed. For the new lighting plan and black-stainless appliances, an upgrade to the electrical panel was required. The updated lighting, neutral paint colors, and open floor plan, has increased the natural daylight in the kitchen and dining rooms.
To expand the adjacent powder room and add more cabinet and counter space in the kitchen, the existing seating area was sacrificed and the wall was reframed. The bathroom now has a shallow cabinet featuring an under mount full size sink with off-set faucet mount to maximize space.
We faced very few project challenges during this remodel. Luckily our client and her neighbors were very helpful with the constrained parking on Capitol Hill. The craftsman and carpenters on our team, rose to the challenge of building the new archways, as the completed look appears to be original architecture. The project was completed on schedule and within 5% of the proposed budget. A retired librarian, our client was home during most of the project, but was delightful to work with.
The adjacent powder room features cloud-white stained cabinetry, Cambria quartz countertops, and a glass tile backsplash, plus new plumbing fixtures, a ventilation fan, and Marmoleum flooring. The home is now a complete package and an amazing space!
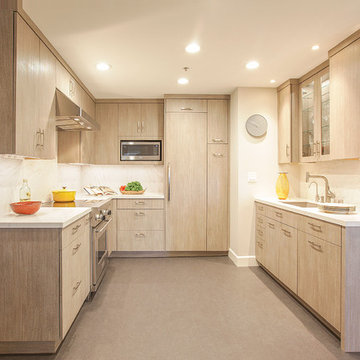
Francis Combes
Cette photo montre une petite cuisine encastrable tendance en U fermée avec un évier encastré, un placard à porte plane, des portes de placard marrons, un plan de travail en quartz modifié, une crédence blanche, une crédence en dalle de pierre, un sol en linoléum, aucun îlot, un sol gris et un plan de travail blanc.
Cette photo montre une petite cuisine encastrable tendance en U fermée avec un évier encastré, un placard à porte plane, des portes de placard marrons, un plan de travail en quartz modifié, une crédence blanche, une crédence en dalle de pierre, un sol en linoléum, aucun îlot, un sol gris et un plan de travail blanc.
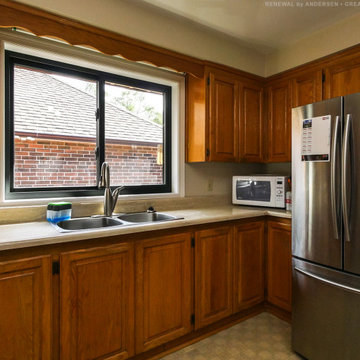
New black sliding window we installed in this lovely kitchen. This pretty kitchen with wood cabinets and stainless steel appliances look great with this large new black replacement window we installed. Find out how easy it is to replace your windows with Renewal by Andersen of Greater Toronto serving most of Ontario.
Idées déco de cuisines avec un plan de travail en quartz modifié et un sol en linoléum
8